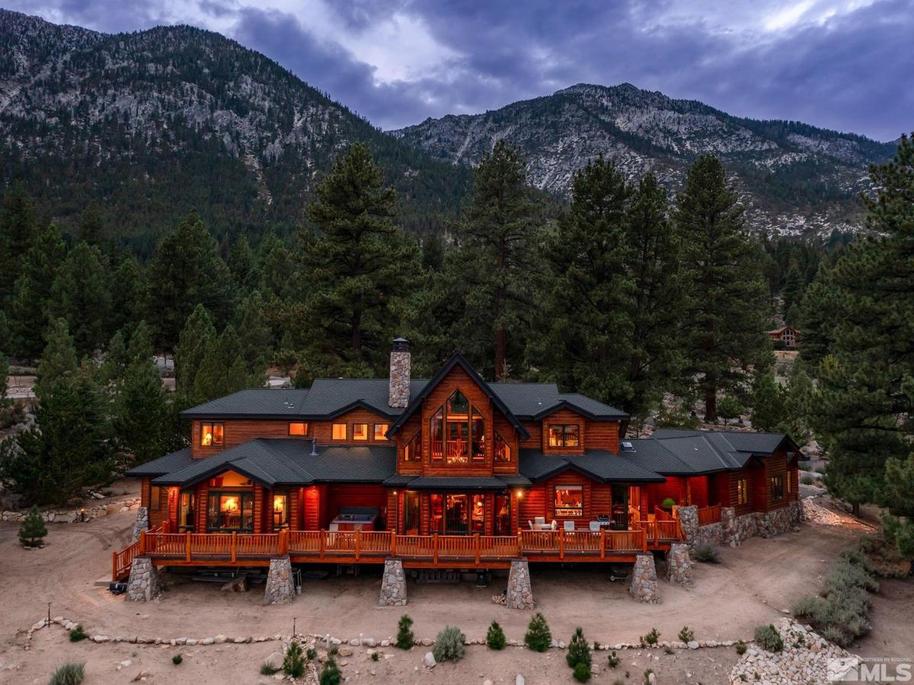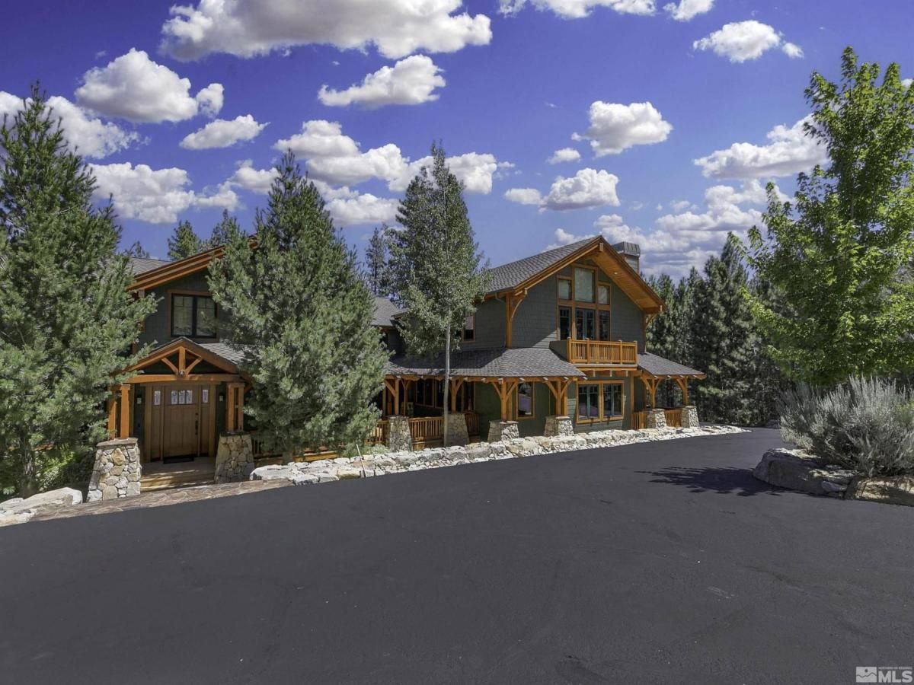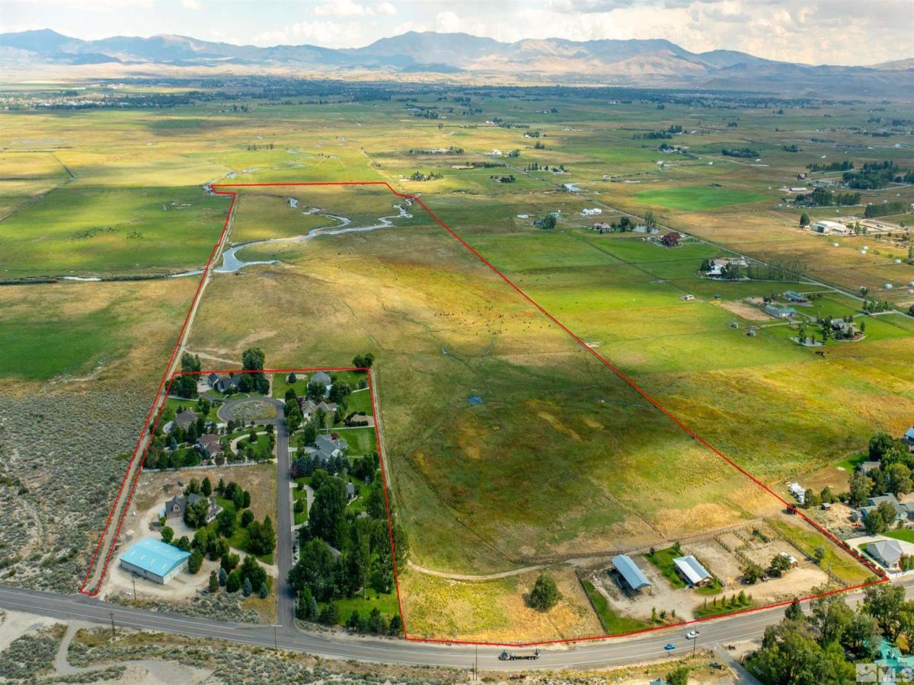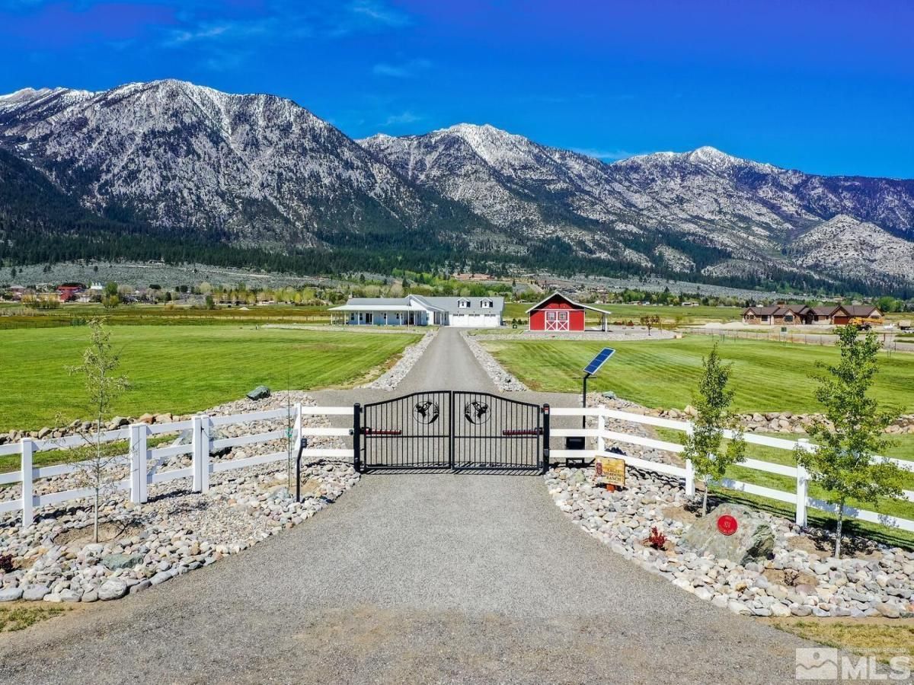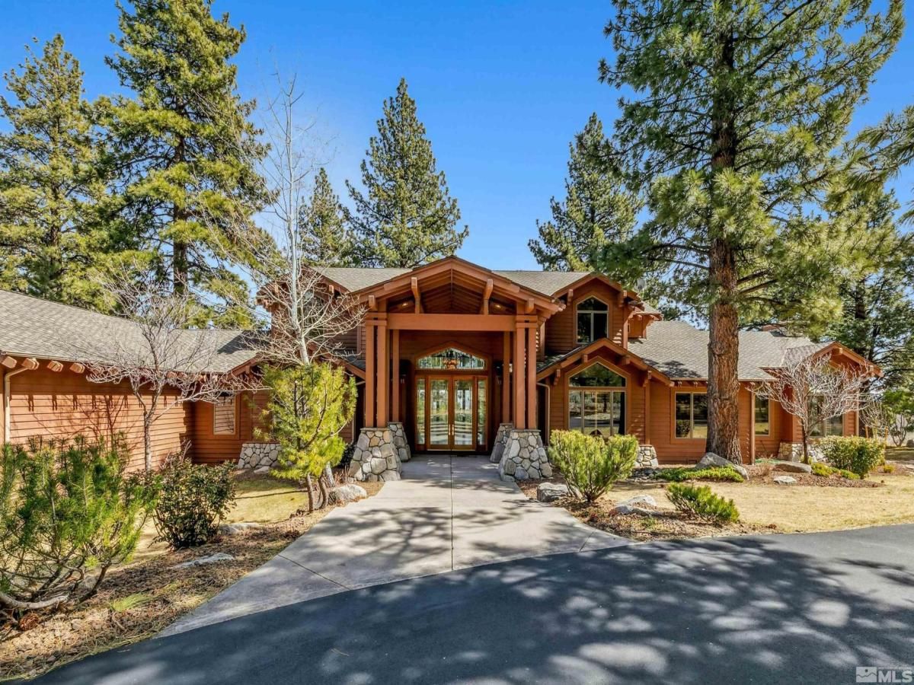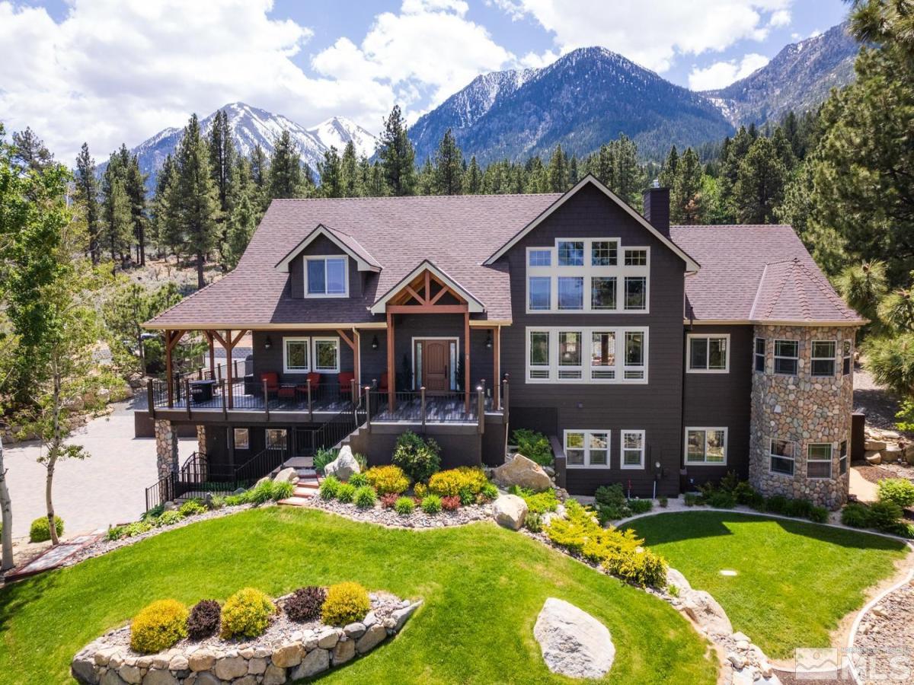**Epic Valley Views**Experience luxurious living in this legacy Gardnerville residence in the highly sought-after Jobs Peak Ranch Community! Exceptionally designed this one of a haven offers 4,681 sq ft on an elevated 3.08-acre lot, perfectly placed to capture priceless sweeping views of Carson Valley & Jobs Peak. Custom-built features shape it from the inside out, accentuating the massive great room, gourmet kitchen, well-sized bedrooms, & expansive back patio., Dreaming of a luxurious lifestyle in an incredible mountainside location? Look no more than this one of kind exquisite Gardnerville residence in the highly sought-after Jobs Peak Ranch Community! This legacy haven offers nearly 4,700 sq ft of thoughtfully designed interior on an approximately 3-acre lot with 6 legacy trees, perfectly placed to capture sweeping views of nearby Carson Valley, Jobs Peak, and the Eastern Sierra Nevada’s. Custom-built features lend an elegant rustic charm inside and out, all taking inspiration from the breathtaking natural surroundings that greet you at every turn. Warm color tones, impressive, beautiful wood and slate flooring coupled with sand blown etched glass panels captivate a welcoming ambiance that embraces you upon entering the impressive layout. Meticulously placed lighting through programable graphic illumination draws the eye while casting an intimate glow over your main gathering areas. An abundance of windows embraces the great room in ample natural light as wood-clad vaulted ceilings soar overhead. Seat family and friends around the majestic floor to ceiling granite stone fireplace that extends its warmth as you enjoy memory making conversations and laughter. Adjacent, is the sunlit dining area with custom built-in hutch frames vistas of the peaceful outdoor setting to make your every meal feel alfresco. A chef’s delight gourmet kitchen is equipped for the avid cook with state-of-the-art stainless-steel Dacor appliances, knotty alder paneled full sized GE Monogram refrigerator & freezer, 2-warming drawers, 2-dishwashers, gorgeous custom cabinetry, and granite countertops with a sleek tile backsplash. Completing this stunning culinary space is a built-in desk, a large island with prep sink, pull up mix master shelf, pull out drawers and a cheerful breakfast nook with direct access to wraparound back deck. Nothing says “relax” like retiring to the tranquil atmosphere of the well-sized bedrooms each with their own designated bathroom, where plush carpet and ceiling fans add comfort as you unwind. Perhaps the best room in the house, the main-level primary suite comes with a cozy fireplace surrounded by timber shelving to display your books and prized mementos. Exquisitely tiled, its spa-inspired ensuite highlights a standalone soaking tub wrapped in copper, a massive walk-in shower with 3 showerheads, and oversized double vanity with copper appointments. Outside, is nearly 1,000 sq ft of wraparound back deck truly an inviting escape, an ideal place to greet the day with a cup of coffee or end the night with a refreshing drink or simply unwind in the hot tub where you can star gaze all night long. There is plenty of space to set up your grill for weekend cookouts, host celebrations, or simply sit and admire sensational sunsets over the mountains or star gazing. Spend peaceful afternoons exploring the expansive grounds appointed with several magical legacy trees and manicured landscaping. Other notable features include an oversized 3-car garage and a circular driveway that permits extra vehicle parking. A perfect location means you’ll have the best of both worlds; a private home that’s still just a short drive from Lake Tahoe, skiing, shopping, dining, and entertainment. This home also comes furnished, should the buyer desire, making it a turn-key solution. There is so much more to this enviable lifestyle, so why just read about it? Come for a tour before the opportunity’s gone for good!
Property Details
Price:
$3,790,000
MLS #:
250001690
Status:
Active
Beds:
4
Baths:
4.5
Address:
259 Five Creek Road
Type:
Single Family
Subtype:
Single Family Residence
City:
Gardnerville
Listed Date:
Feb 14, 2025
State:
NV
Finished Sq Ft:
4,681
Total Sq Ft:
4,681
ZIP:
89460
Lot Size:
134,165 sqft / 3.08 acres (approx)
Year Built:
2004
See this Listing
Mortgage Calculator
Schools
Elementary School:
Scarselli
Middle School:
Pau-Wa-Lu
High School:
Douglas
Interior
Appliances
Dishwasher, Disposal, Double Oven, Dryer, Gas Cooktop, Gas Range, Microwave, Refrigerator, Washer
Bathrooms
4 Full Bathrooms, 1 Half Bathroom
Cooling
Central Air, Electric, Refrigerated
Fireplaces Total
2
Flooring
Carpet, Marble, Slate, Stone, Travertine, Wood
Heating
Electric, Fireplace(s), Forced Air, Propane
Laundry Features
Cabinets, Laundry Area, Laundry Room, Shelves, Sink
Exterior
Association Amenities
Gated, Maintenance Grounds
Construction Materials
Log, Stone, Wood Siding
Exterior Features
Barbecue Stubbed In
Parking Features
Attached, Garage Door Opener
Parking Spots
3
Roof
Composition, Shingle
Security Features
Fire Sprinkler System, Security System Owned, Smoke Detector(s)
Financial
HOA Fee
$260
HOA Frequency
Monthly
HOA Includes
Snow Removal
Taxes
$13,214
Map
Community
- Address259 Five Creek Road Gardnerville NV
- CityGardnerville
- CountyDouglas
- Zip Code89460
Similar Listings Nearby
- 123 Five Creek Road
Gardnerville, NV$4,295,000
0.89 miles away
- 1461 Foothill Road
Gardnerville, NV$4,200,000
0.71 miles away
- 824 Eagle Meadows
Gardnerville, NV$3,499,000
1.91 miles away
- 210 Sheridan Creek Court
Gardnerville, NV$3,400,000
0.27 miles away
- 1101 Sierra Country Court
Gardnerville, NV$2,795,000
0.67 miles away
 Courtesy of Coldwell Banker Select RE M. Disclaimer: All data relating to real estate for sale on this page comes from the Broker Reciprocity (BR) of the Northern Nevada Regional MLS. Detailed information about real estate listings held by brokerage firms other than Ascent Property Group include the name of the listing broker. Neither the listing company nor Ascent Property Group shall be responsible for any typographical errors, misinformation, misprints and shall be held totally harmless. The Broker providing this data believes it to be correct, but advises interested parties to confirm any item before relying on it in a purchase decision. Copyright 2025. Northern Nevada Regional MLS. All rights reserved.
Courtesy of Coldwell Banker Select RE M. Disclaimer: All data relating to real estate for sale on this page comes from the Broker Reciprocity (BR) of the Northern Nevada Regional MLS. Detailed information about real estate listings held by brokerage firms other than Ascent Property Group include the name of the listing broker. Neither the listing company nor Ascent Property Group shall be responsible for any typographical errors, misinformation, misprints and shall be held totally harmless. The Broker providing this data believes it to be correct, but advises interested parties to confirm any item before relying on it in a purchase decision. Copyright 2025. Northern Nevada Regional MLS. All rights reserved. 259 Five Creek Road
Gardnerville, NV
LIGHTBOX-IMAGES
