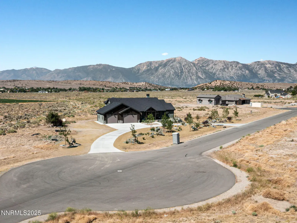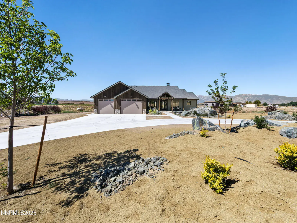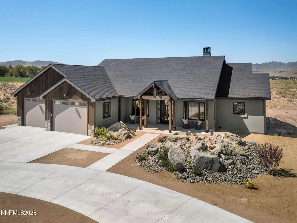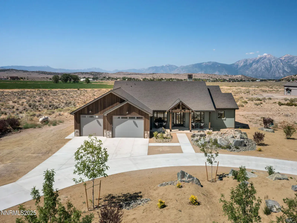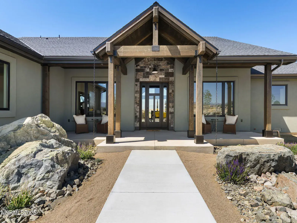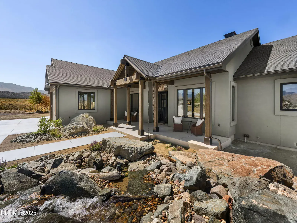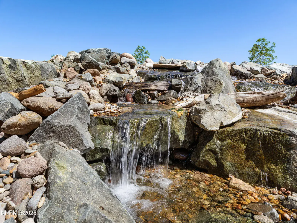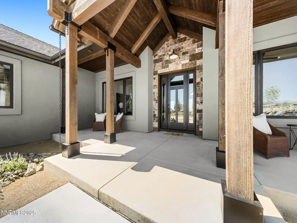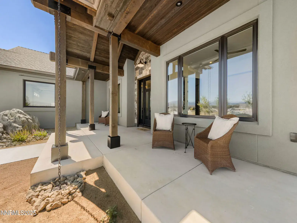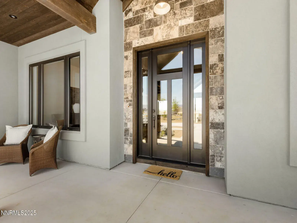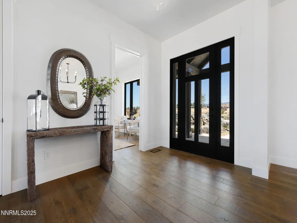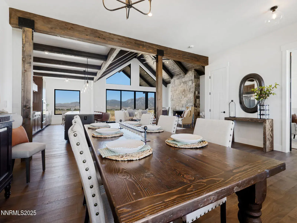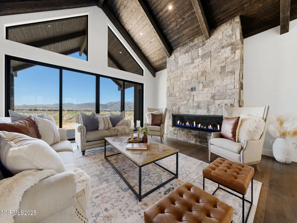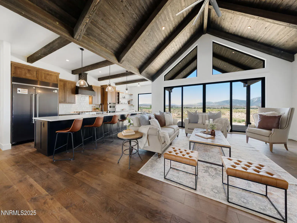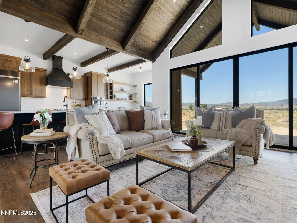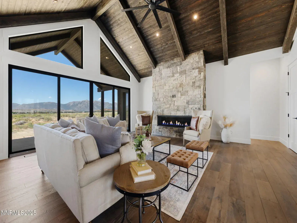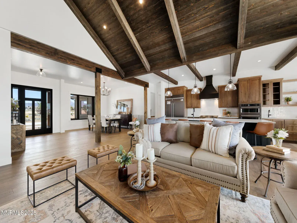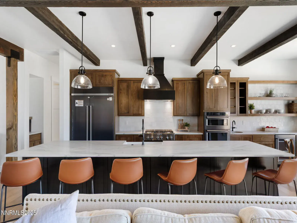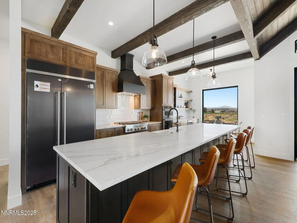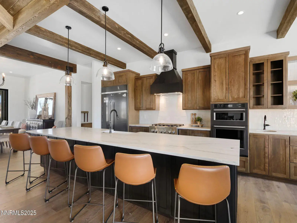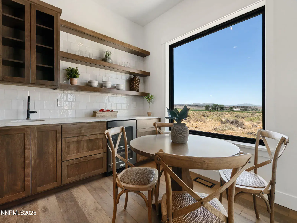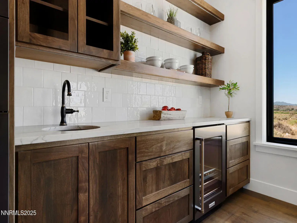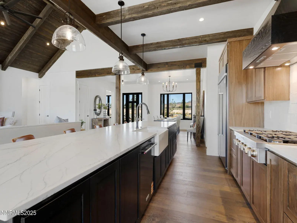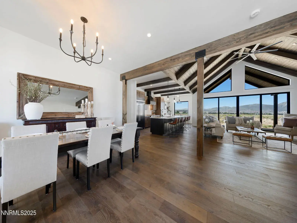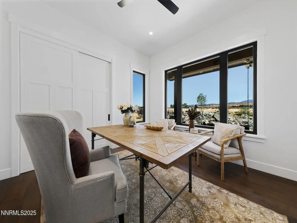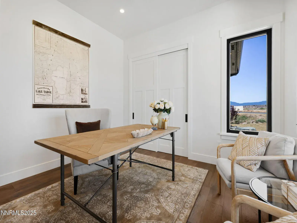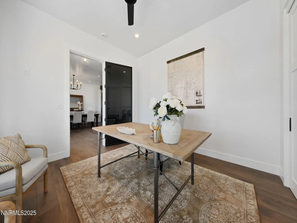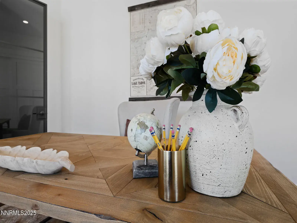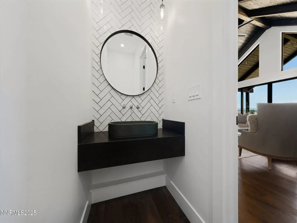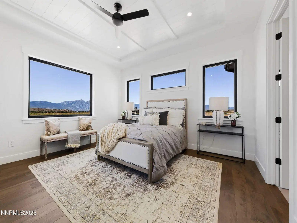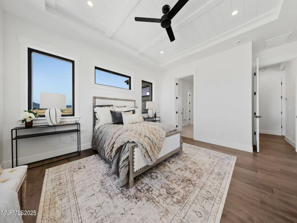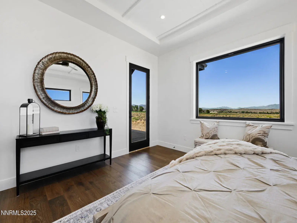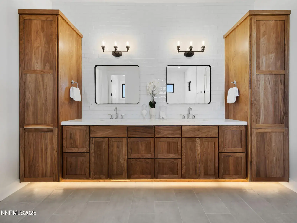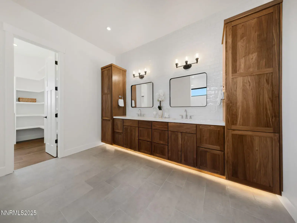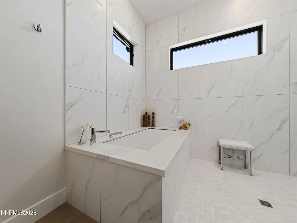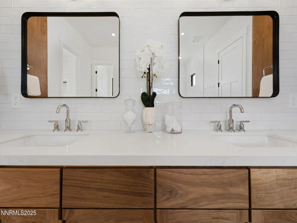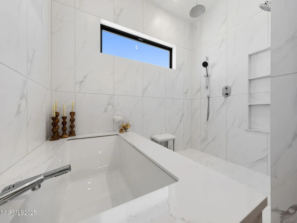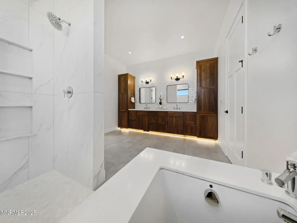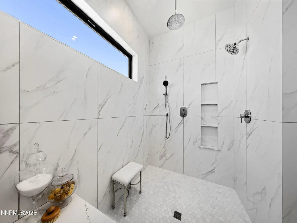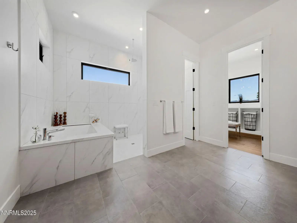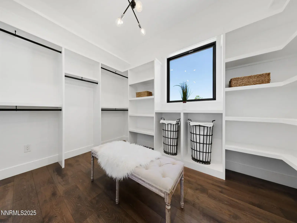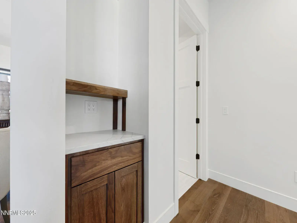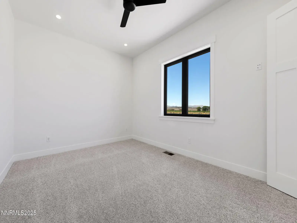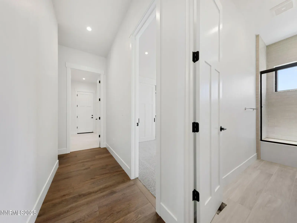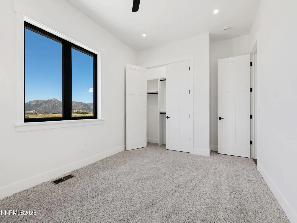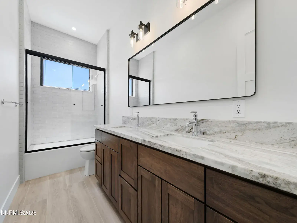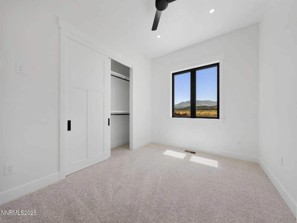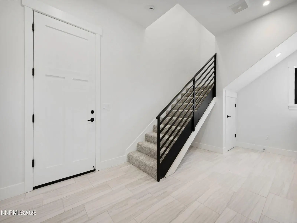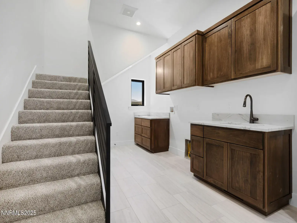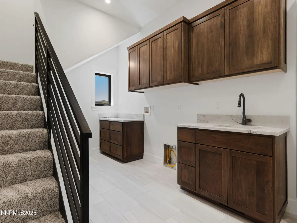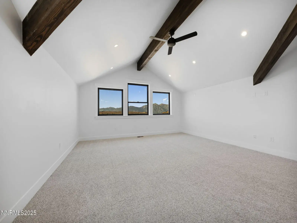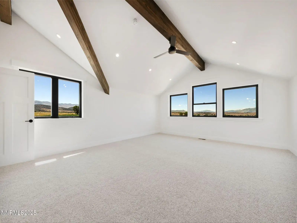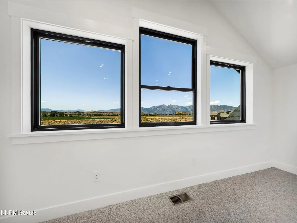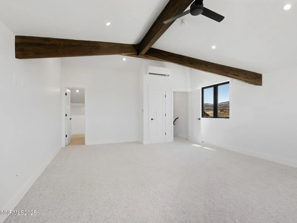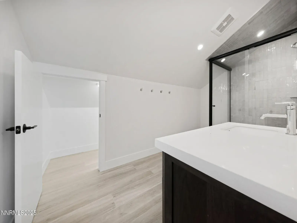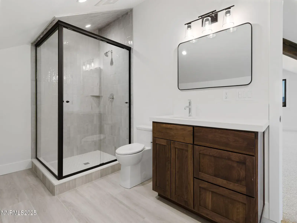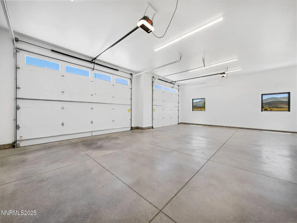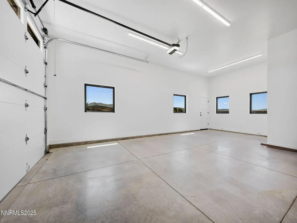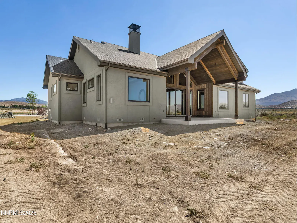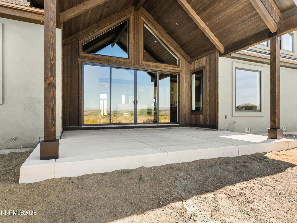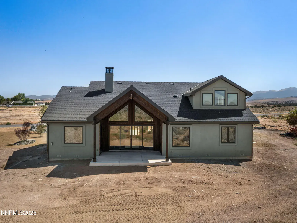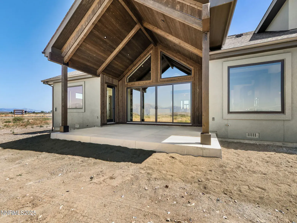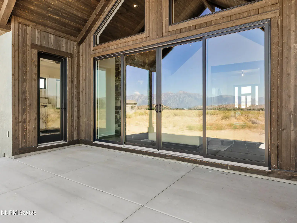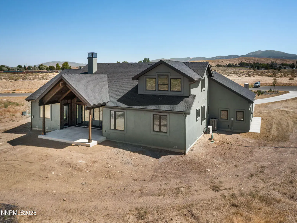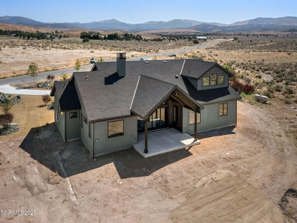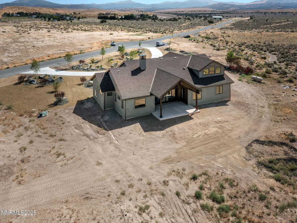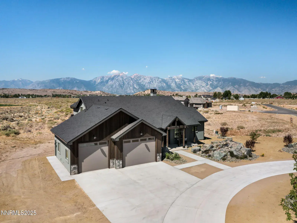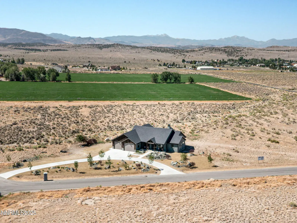Experience elevated living in this brand-new 2025 custom luxury home on 5.72 private acres, with sweeping panoramic views of Jobs Peak and the Sierra Nevada. Designed for those who love the outdoors, it offers the rare combination of space, privacy, and easy access to town amenities. BLM land is just a few parcels away, creating endless opportunities for hiking, biking, and exploring right out your front door. Spanning 3,583 square feet, this thoughtfully designed 4-bedroom, 3.5-bath residence blends modern sophistication with the ease of single-level living. Soaring ceilings and walls of glass frame the alpine landscape, filling the home with natural light and connecting the interior to the outdoors at every turn. Built with comfort and performance in mind, this energy-efficient home uses high-end materials and modern systems for quiet, year-round living. The chef’s kitchen—with an oversized island, premium appliances, and a built-in wine fridge—is ideal for gathering with friends after a day on the trails. The great room features a sleek linear gas fireplace and expansive windows that open to the views, creating a warm and inviting space for entertaining. A dedicated office, spacious mudroom, and spa-inspired primary suite ensure everyday functionality. An upstairs bonus room with a full bath offers flexibility for guests, a studio, a gym, or a media room. Outside, a custom boulder water feature adds to the sense of retreat, while the oversized 4-car garage provides plenty of space for gear, vehicles, and hobbies. All of this sits just minutes from town, 30 minutes to Lake Tahoe and Heavenly, and only an hour to Reno-Tahoe International Airport. Located in tax-friendly Nevada, this home offers both convenience and seclusion in an unbeatable setting. With top-tier craftsmanship, breathtaking views, and a layout designed for everyday luxury, this is a rare opportunity to own a brand-new, upscale home with the space to live, explore, and thrive.
Property Details
Price:
$1,998,000
MLS #:
250052503
Status:
Active
Beds:
4
Baths:
3.5
Type:
Single Family
Subtype:
Single Family Residence
Listed Date:
Jul 3, 2025
Finished Sq Ft:
3,583
Total Sq Ft:
3,583
Lot Size:
249,163 sqft / 5.72 acres (approx)
Year Built:
2025
See this Listing
Schools
Elementary School:
Minden
Middle School:
Carson Valley
High School:
Douglas
Interior
Appliances
Dishwasher, Disposal, ENERGY STAR Qualified Appliances, Gas Cooktop, Microwave, Oven, Self Cleaning Oven, Smart Appliance(s)
Bathrooms
3 Full Bathrooms, 1 Half Bathroom
Cooling
Central Air
Fireplaces Total
1
Flooring
Carpet, Porcelain, Wood
Heating
Fireplace(s), Forced Air, Radiant Floor
Laundry Features
Cabinets, Laundry Area, Laundry Room, Sink, Washer Hookup
Exterior
Construction Materials
Cedar, Stucco, Synthetic Stucco
Exterior Features
Barbecue Stubbed In, Rain Gutters
Other Structures
None
Parking Features
Attached, Garage, Garage Door Opener, RV Access/Parking
Parking Spots
4
Roof
Composition, Shingle
Security Features
Carbon Monoxide Detector(s)
Financial
Taxes
$7,423
Map
Community
- Address2411 Blaze Court Gardnerville NV
- CityGardnerville
- CountyDouglas
- Zip Code89410
Market Summary
Current real estate data for Single Family in Gardnerville as of Feb 26, 2026
57
Single Family Listed
162
Avg DOM
518
Avg $ / SqFt
$1,701,888
Avg List Price
Property Summary
- 2411 Blaze Court Gardnerville NV is a Single Family for sale in Gardnerville, NV, 89410. It is listed for $1,998,000 and features 4 beds, 4 baths, and has approximately 3,583 square feet of living space, and was originally constructed in 2025. The current price per square foot is $558. The average price per square foot for Single Family listings in Gardnerville is $518. The average listing price for Single Family in Gardnerville is $1,701,888.
Similar Listings Nearby
 Courtesy of RE/MAX Realty Affiliates. Disclaimer: All data relating to real estate for sale on this page comes from the Broker Reciprocity (BR) of the Northern Nevada Regional MLS. Detailed information about real estate listings held by brokerage firms other than Ascent Property Group include the name of the listing broker. Neither the listing company nor Ascent Property Group shall be responsible for any typographical errors, misinformation, misprints and shall be held totally harmless. The Broker providing this data believes it to be correct, but advises interested parties to confirm any item before relying on it in a purchase decision. Copyright 2026. Northern Nevada Regional MLS. All rights reserved.
Courtesy of RE/MAX Realty Affiliates. Disclaimer: All data relating to real estate for sale on this page comes from the Broker Reciprocity (BR) of the Northern Nevada Regional MLS. Detailed information about real estate listings held by brokerage firms other than Ascent Property Group include the name of the listing broker. Neither the listing company nor Ascent Property Group shall be responsible for any typographical errors, misinformation, misprints and shall be held totally harmless. The Broker providing this data believes it to be correct, but advises interested parties to confirm any item before relying on it in a purchase decision. Copyright 2026. Northern Nevada Regional MLS. All rights reserved. 2411 Blaze Court
Gardnerville, NV

