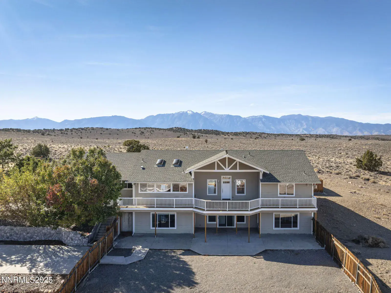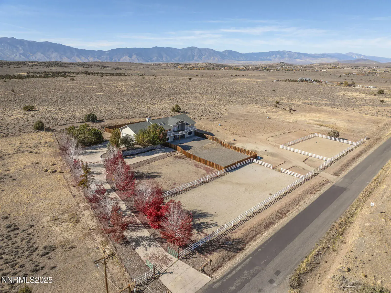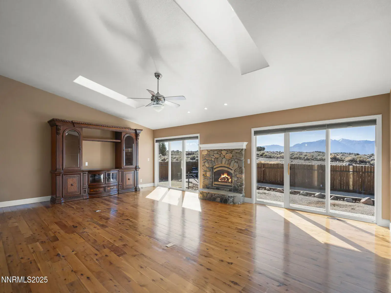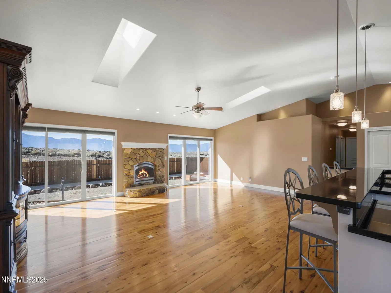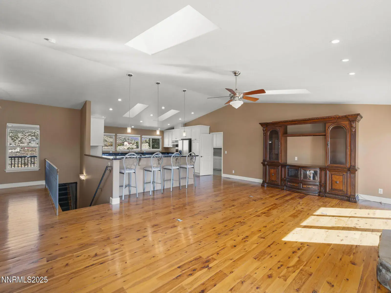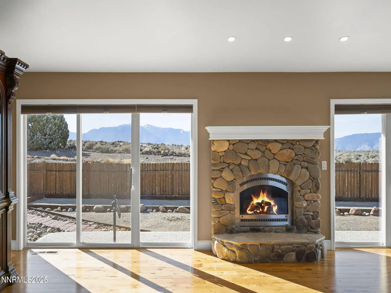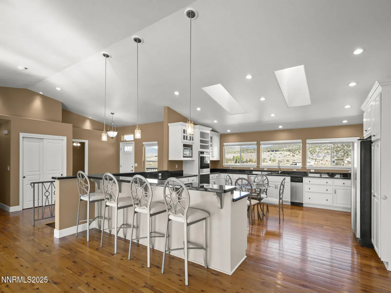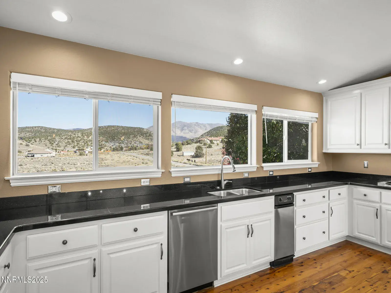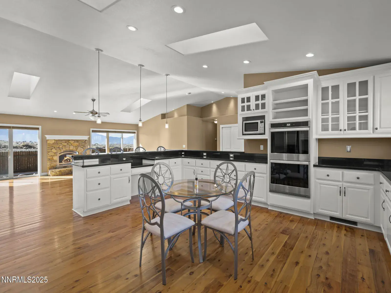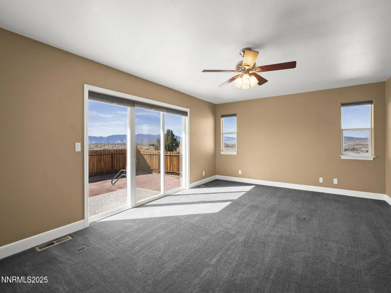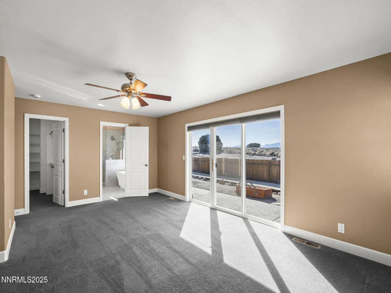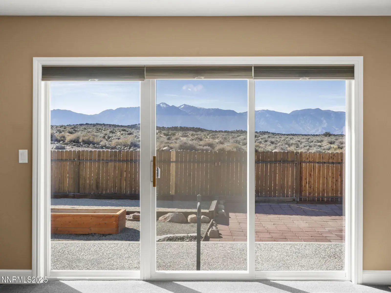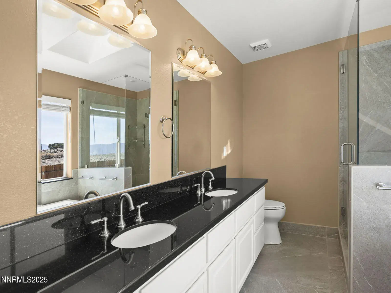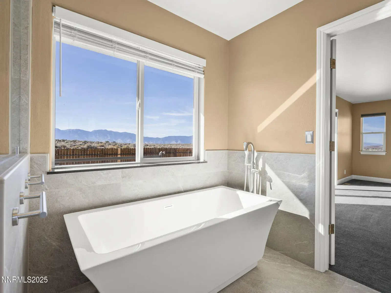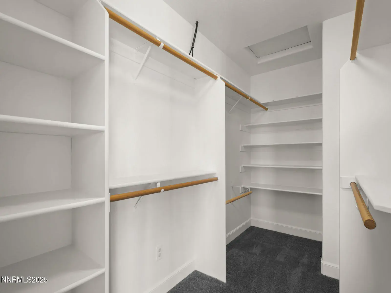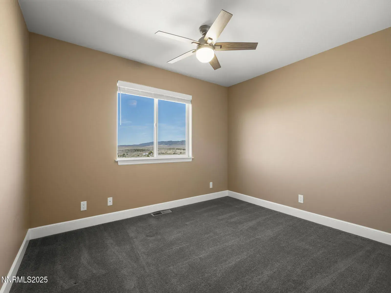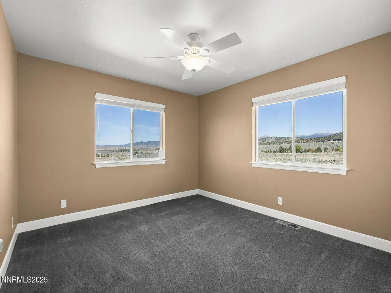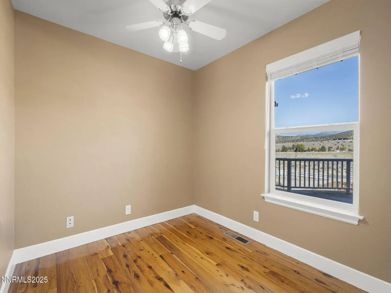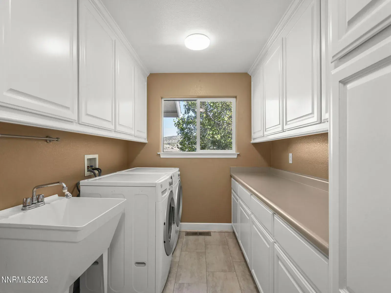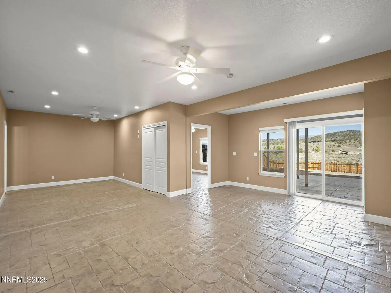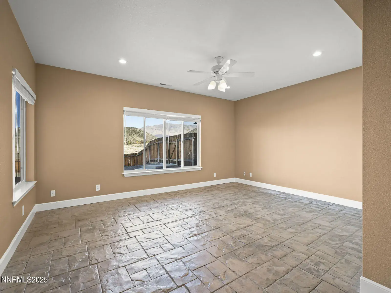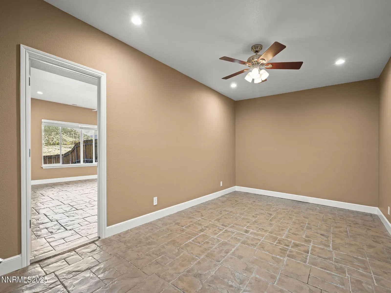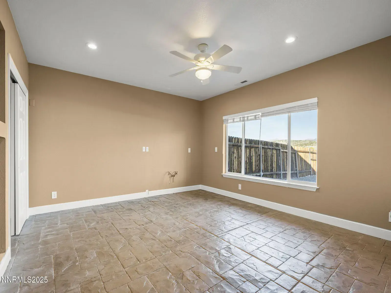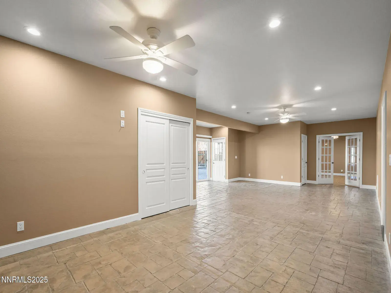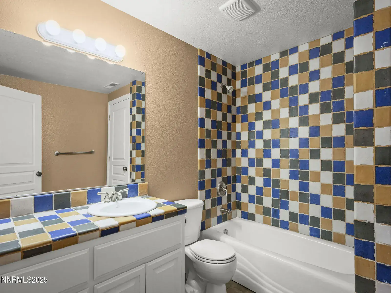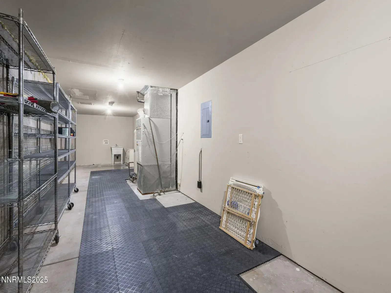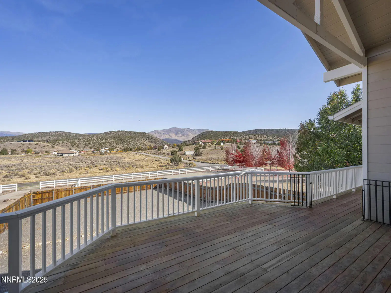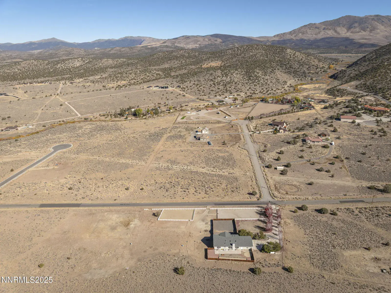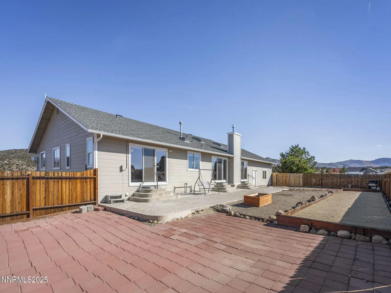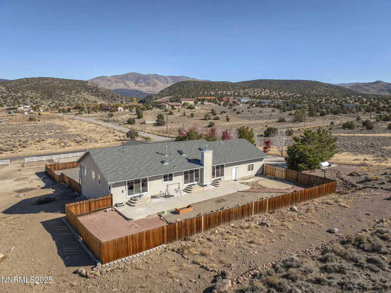On a 4.87acre hillside/flat, view lot this lovely home backs to 6600++acres of BLM land for unlimited exploration and ride outs and has a lot to offer in a quiet rural setting. No close neighbors, but the wild horses will visit! Enter through remote control electric gates to drive between the trees – check the fall colors, to the extensive concrete parking areas, 3 car garage and RV space Main, one level living PLUS a 2100+sf finished lower level for guests, in-laws or recreation possibilities. Recent remodeling throughout. Great room plan with hardwood floors, fireplace and big, wide patio doors to reach open Sierra views and the patio areas and low maintenance fenced yard. Very spacious remodeled kitchen has views of Mt. Siegel and the Pinenuts. Also viewable from the full-length front porch – on the shady side of the home in the afternoon! Kitchen remodel includes new stainless steel appliances, extensive granite countertops and tons of cabinets! Primary suite has patio door for mountain views and access to yard, bathroom with soaking tub, over-sized shower cabinet and double sinks. Remainder of this level is 2 bedrooms and a full bathroom. All areas have new lightingm blinds and paint, new carpet in bedrooms. Walk-out lower level includes two rooms with closets, living/rec area and bathroom all with tiled floors. Remainder is 500+sf of storage space, that’s not available in most homes. – A BIG Bonus! Two fenced corrals for your horses with the BLM at your lot line for miles of exercise and riding adventures. Plenty of space to add any desired horse facilities. Also great for off-road vehicles or ATVs and bikes. This home has a lot to offer for a peaceful Carson Valley life. Ask your Buyer’s Agent to set up a viewing appointment for you, asap!
Property Details
Price:
$1,389,000
MLS #:
250057509
Status:
Active
Beds:
5
Baths:
3
Type:
Single Family
Subtype:
Single Family Residence
Listed Date:
Oct 25, 2025
Finished Sq Ft:
4,085
Total Sq Ft:
4,085
Lot Size:
212,137 sqft / 4.87 acres (approx)
Year Built:
2000
See this Listing
Schools
Elementary School:
Gardnerville
Middle School:
Carson Valley
High School:
Douglas
Interior
Appliances
Dishwasher, Disposal, Double Oven, ENERGY STAR Qualified Appliances, Gas Cooktop, Refrigerator, Trash Compactor, Washer
Bathrooms
3 Full Bathrooms
Cooling
Central Air
Fireplaces Total
1
Flooring
Carpet, Concrete, Luxury Vinyl, Porcelain, Tile, Wood
Heating
Fireplace(s), Forced Air, Propane
Laundry Features
Cabinets, Laundry Room, Sink, Washer Hookup
Exterior
Construction Materials
Masonite
Exterior Features
Rain Gutters
Other Structures
Corral(s)
Parking Features
Attached, Garage, Parking Pad, RV Access/Parking
Parking Spots
10
Roof
Composition, Pitched, Shingle
Security Features
Carbon Monoxide Detector(s)
Financial
Taxes
$4,359
Map
Community
- Address1100 Out-R-Way Gardnerville NV
- CityGardnerville
- CountyDouglas
- Zip Code89410
Market Summary
Current real estate data for Single Family in Gardnerville as of Feb 26, 2026
57
Single Family Listed
162
Avg DOM
518
Avg $ / SqFt
$1,701,888
Avg List Price
Property Summary
- 1100 Out-R-Way Gardnerville NV is a Single Family for sale in Gardnerville, NV, 89410. It is listed for $1,389,000 and features 5 beds, 3 baths, and has approximately 4,085 square feet of living space, and was originally constructed in 2000. The current price per square foot is $340. The average price per square foot for Single Family listings in Gardnerville is $518. The average listing price for Single Family in Gardnerville is $1,701,888.
Similar Listings Nearby
 Courtesy of RE/MAX Realty Affiliates. Disclaimer: All data relating to real estate for sale on this page comes from the Broker Reciprocity (BR) of the Northern Nevada Regional MLS. Detailed information about real estate listings held by brokerage firms other than Ascent Property Group include the name of the listing broker. Neither the listing company nor Ascent Property Group shall be responsible for any typographical errors, misinformation, misprints and shall be held totally harmless. The Broker providing this data believes it to be correct, but advises interested parties to confirm any item before relying on it in a purchase decision. Copyright 2026. Northern Nevada Regional MLS. All rights reserved.
Courtesy of RE/MAX Realty Affiliates. Disclaimer: All data relating to real estate for sale on this page comes from the Broker Reciprocity (BR) of the Northern Nevada Regional MLS. Detailed information about real estate listings held by brokerage firms other than Ascent Property Group include the name of the listing broker. Neither the listing company nor Ascent Property Group shall be responsible for any typographical errors, misinformation, misprints and shall be held totally harmless. The Broker providing this data believes it to be correct, but advises interested parties to confirm any item before relying on it in a purchase decision. Copyright 2026. Northern Nevada Regional MLS. All rights reserved. 1100 Out-R-Way
Gardnerville, NV

