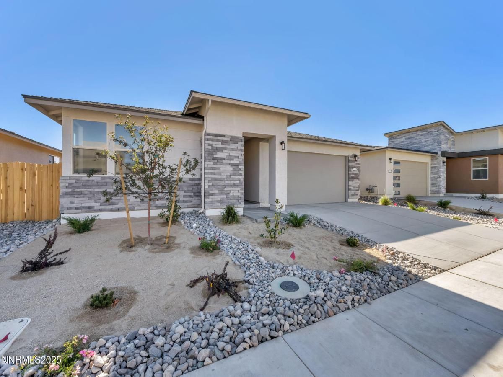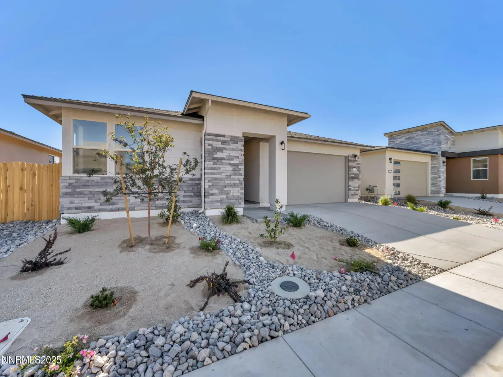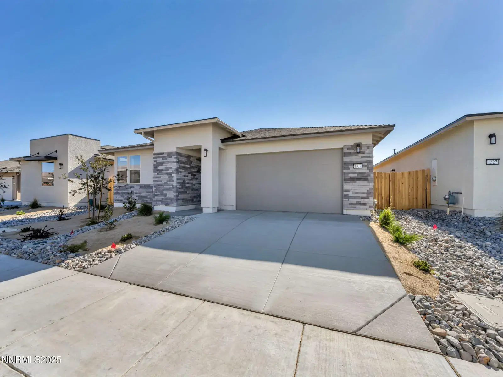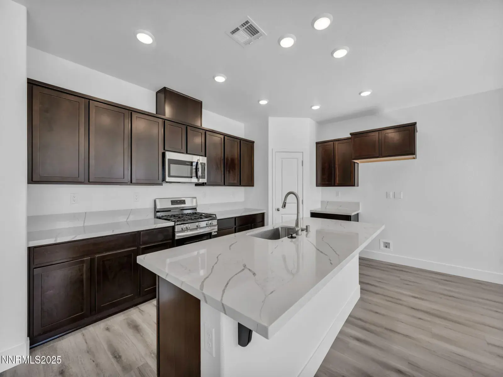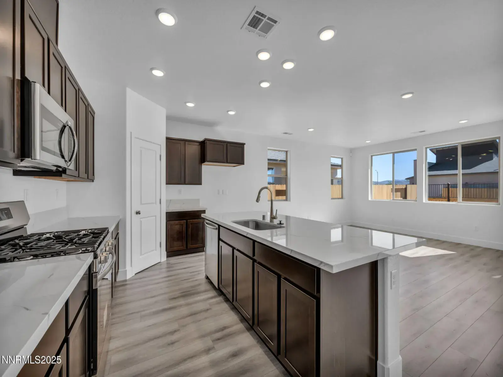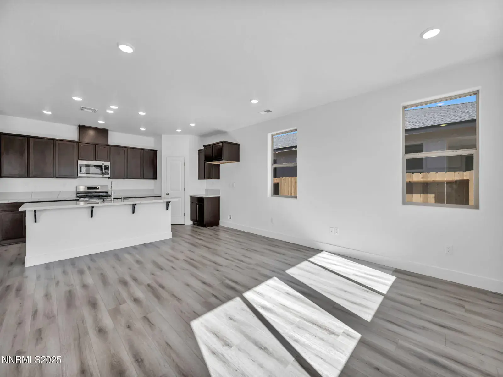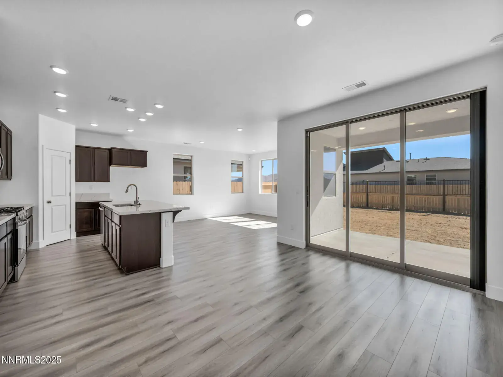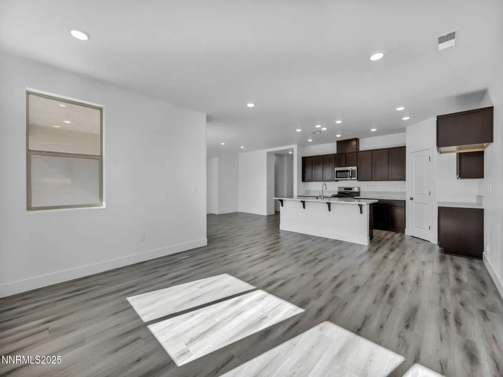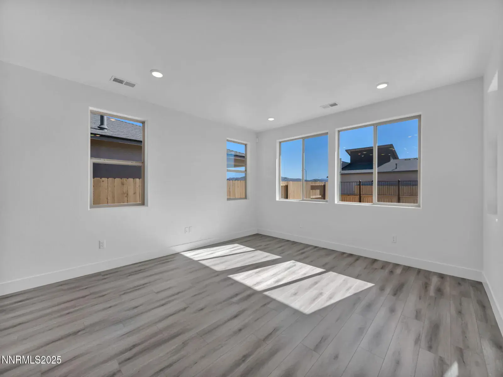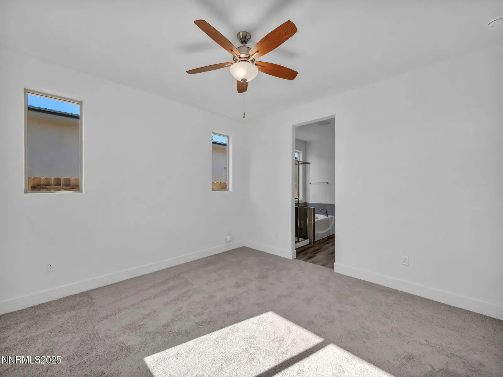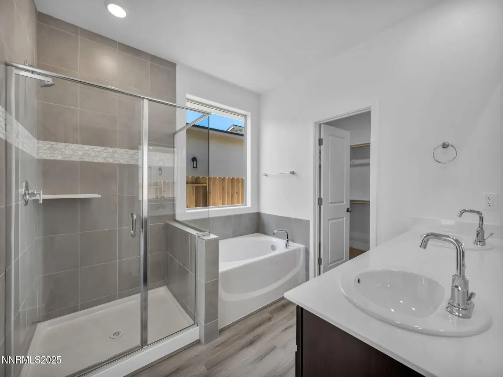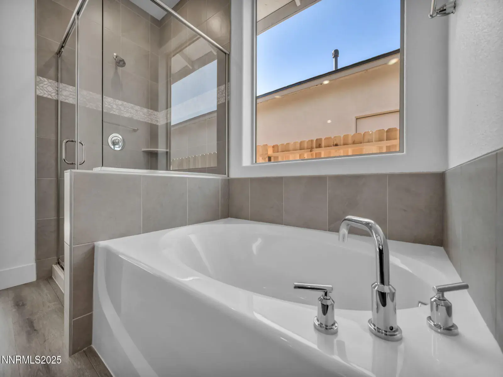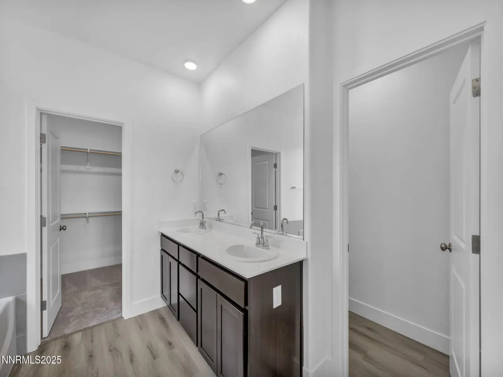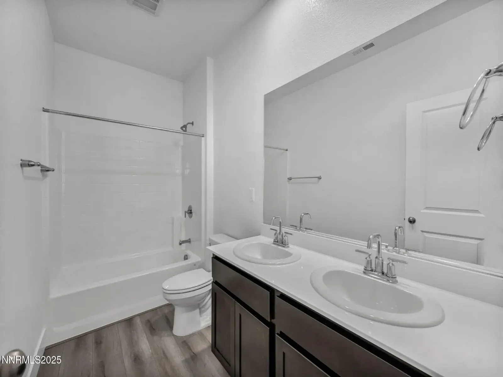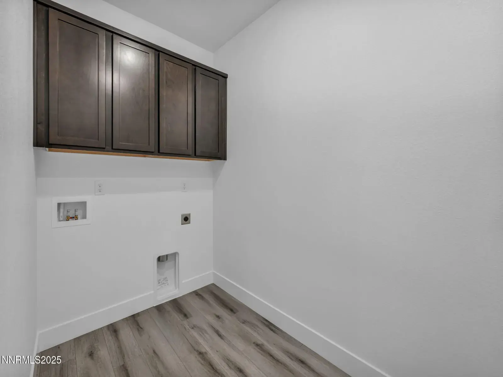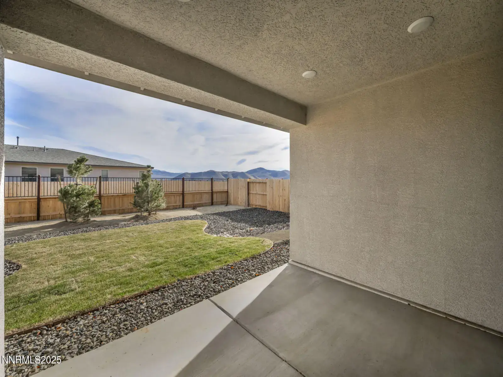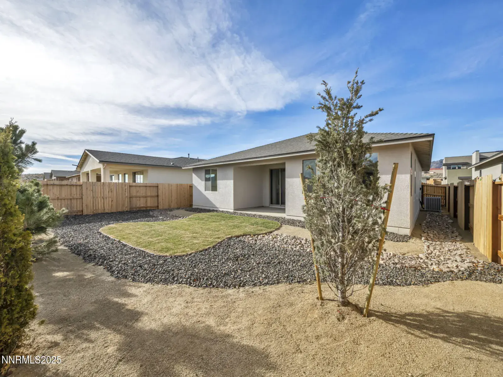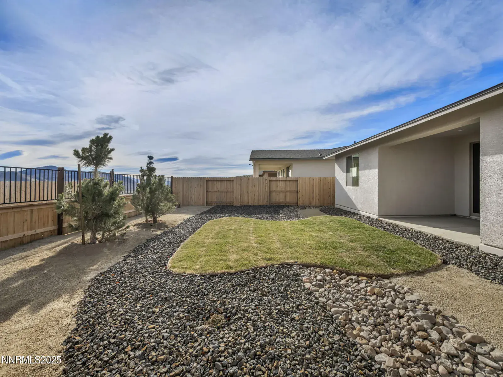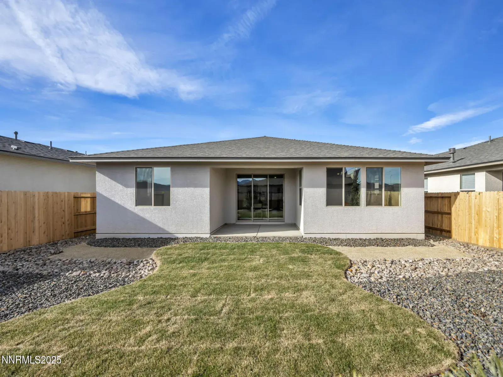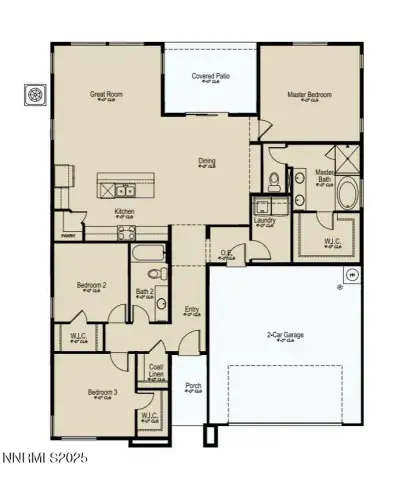Experience convenience and comfort in this popular floor plan, offering 1,739 square feet of living space. The open kitchen, dining, and great room area provide a welcoming atmosphere for gatherings, flowing effortlessly onto the covered patio for outdoor enjoyment. Privacy is ensured with the primary suite separated from the other bedrooms, each equipped with a spacious walk-in closet. With two bathrooms, a 2-car garage, and everything on one level, this home is designed for easy living. Not only has this home been upgraded throughout with LVP flooring in all the living spaces, beautiful quartz counters in the kitchen, and a 9′ Western Slider to the covered patio, but the builder has now gone above and beyond with backyard landscaping included!! Wait until you see it! Home is truly MOVE-IN ready and still offers builder incentives! Visit the sales office today!
Property Details
Price:
$639,990
MLS #:
250053360
Status:
Active
Beds:
3
Baths:
2
Type:
Single Family
Subtype:
Single Family Residence
Subdivision:
Valley Knolls
Listed Date:
Jul 20, 2025
Finished Sq Ft:
1,739
Total Sq Ft:
1,739
Lot Size:
6,050 sqft / 0.14 acres (approx)
Year Built:
2025
See this Listing
Schools
Elementary School:
Jacks Valley
Middle School:
Carson Valley
High School:
Douglas
Interior
Appliances
Dishwasher, Disposal, ENERGY STAR Qualified Appliances, Gas Cooktop, Gas Range, Microwave, Oven, Smart Appliance(s)
Bathrooms
2 Full Bathrooms
Cooling
Central Air, ENERGY STAR Qualified Equipment
Flooring
Carpet, Luxury Vinyl
Heating
ENERGY STAR Qualified Equipment, Forced Air, Natural Gas
Laundry Features
Cabinets, In Unit, Laundry Room
Exterior
Association Amenities
Maintenance Grounds
Construction Materials
Stucco
Exterior Features
Rain Gutters
Other Structures
None
Parking Features
Attached, Garage, Garage Door Opener
Parking Spots
2
Roof
Composition, Pitched, Shingle
Security Features
Fire Alarm, Keyless Entry, Security System, Smoke Detector(s)
Financial
HOA Fee
$46
HOA Frequency
Monthly
HOA Includes
Maintenance Grounds
HOA Name
Sage Managment
Taxes
$3,792
Map
Community
- Address1333 Nebula Road Homesite 45 Carson City NV
- SubdivisionValley Knolls
- CityCarson City
- CountyDouglas
- Zip Code89705
Market Summary
Current real estate data for Single Family in Carson City as of Jan 19, 2026
104
Single Family Listed
114
Avg DOM
436
Avg $ / SqFt
$1,173,082
Avg List Price
Property Summary
- Located in the Valley Knolls subdivision, 1333 Nebula Road Homesite 45 Carson City NV is a Single Family for sale in Carson City, NV, 89705. It is listed for $639,990 and features 3 beds, 2 baths, and has approximately 1,739 square feet of living space, and was originally constructed in 2025. The current price per square foot is $368. The average price per square foot for Single Family listings in Carson City is $436. The average listing price for Single Family in Carson City is $1,173,082.
Similar Listings Nearby
 Courtesy of Jenuane Communities. Disclaimer: All data relating to real estate for sale on this page comes from the Broker Reciprocity (BR) of the Northern Nevada Regional MLS. Detailed information about real estate listings held by brokerage firms other than Ascent Property Group include the name of the listing broker. Neither the listing company nor Ascent Property Group shall be responsible for any typographical errors, misinformation, misprints and shall be held totally harmless. The Broker providing this data believes it to be correct, but advises interested parties to confirm any item before relying on it in a purchase decision. Copyright 2026. Northern Nevada Regional MLS. All rights reserved.
Courtesy of Jenuane Communities. Disclaimer: All data relating to real estate for sale on this page comes from the Broker Reciprocity (BR) of the Northern Nevada Regional MLS. Detailed information about real estate listings held by brokerage firms other than Ascent Property Group include the name of the listing broker. Neither the listing company nor Ascent Property Group shall be responsible for any typographical errors, misinformation, misprints and shall be held totally harmless. The Broker providing this data believes it to be correct, but advises interested parties to confirm any item before relying on it in a purchase decision. Copyright 2026. Northern Nevada Regional MLS. All rights reserved. 1333 Nebula Road Homesite 45
Carson City, NV
