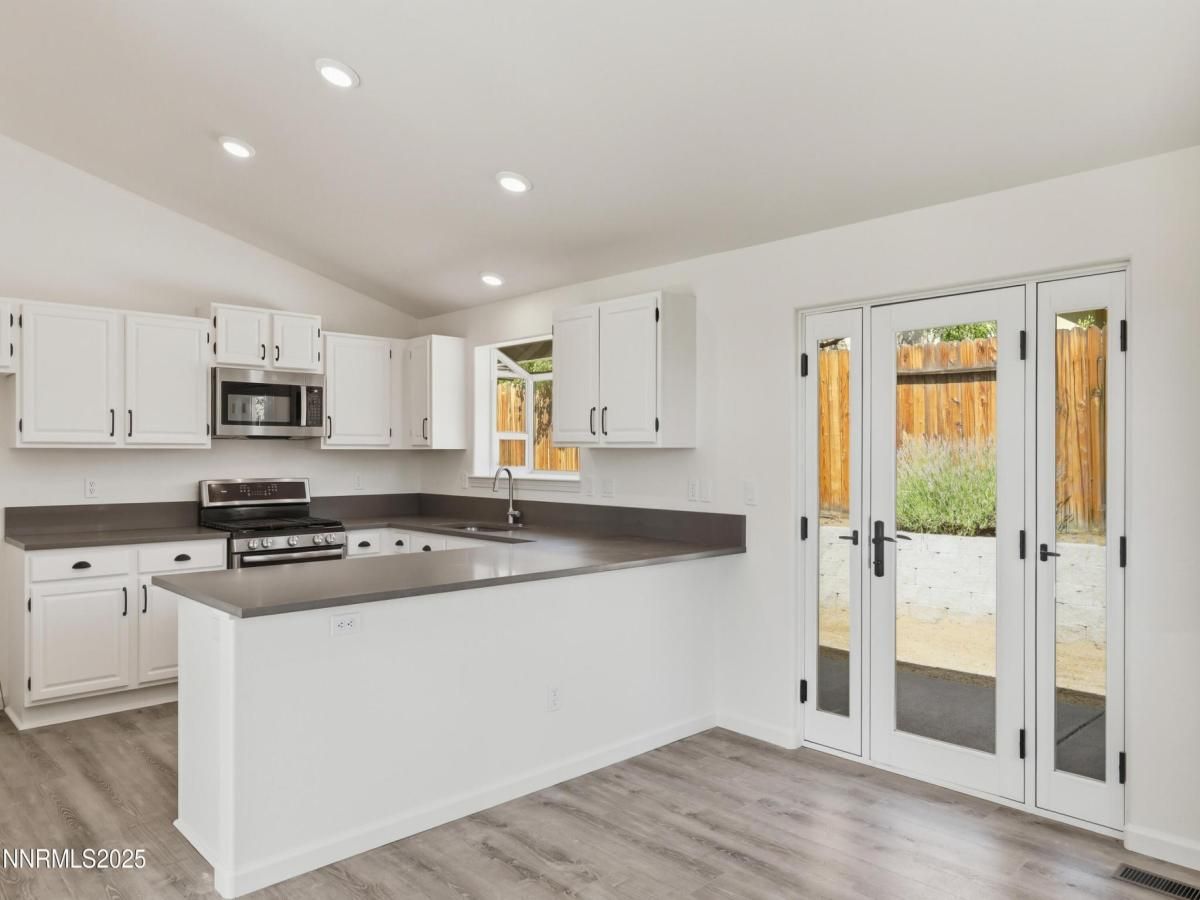Beautifully Updated Indian Hills Gem! Perfectly situated on a corner lot in a quiet cul-de-sac, this stunning 3 bedroom, 2 bath single-story home in desirable Indian Hills blends modern updates with timeless comfort. Step inside to discover vaulted ceilings and an open, light-filled floor plan that welcomes you with abundant natural light. Enjoy brand-new flooring, fresh interior and exterior paint, new slab countertops, stylish fixtures, upgraded lighting, and new stainless appliances including a microwave and dishwasher. Thoughtful upgrades ensure peace of mind for years to come…50 year roof with train 2015, updated heater and dehumidifier in 2019, and a new water heater in 2023. The spacious 3-car garage, long driveway, dedicated RV parking, and convenient street parking make this home ideal for all your vehicles, guests, and toys. Enjoy the best of Carson City living—just minutes from parks, scenic walking paths, Sunridge Golf Course, and shopping. Move-in ready and meticulously maintained, this Indian Hills home delivers modern style, practical upgrades, and an unbeatable location. *************ROOM DIMENSIONS 1,677 SQ FT ************* PRIMARY: 14’8″ x 15’6″ ***** PRIMARY BATH: 7′ x 12’6″ ***** BEDROOM 2: 10’7″ x 11’5″ ***** BATH 2: 4’11” x 10’5″ ***** BEDROOM 3: 10’7″ x 12’2″ ***** PRIMARY WALK-IN CLOSET: 8’8″ x 6’9″ ***** DINING ROOM: 11′ x 13’11” ***** KITCHEN: 10’5″ x 12’7″ ***** LAUNDRY: 7’4″ x 5’11” ***** LIVING ROOM : 14’11” x 20’8″ ***** 3 CAR GARAGE: 21’6″ x 31’7″ | 678 sq ft
Property Details
Price:
$538,213
MLS #:
250056958
Status:
Active
Beds:
3
Baths:
2
Type:
Single Family
Subtype:
Single Family Residence
Subdivision:
Sunridge Heights
Listed Date:
Oct 12, 2025
Finished Sq Ft:
1,667
Total Sq Ft:
1,667
Lot Size:
7,841 sqft / 0.18 acres (approx)
Year Built:
1994
See this Listing
Schools
Elementary School:
Jacks Valley
Middle School:
Carson Valley
High School:
Douglas
Interior
Appliances
Dishwasher, Disposal, Gas Cooktop, Humidifier, Microwave, Oven
Bathrooms
2 Full Bathrooms
Cooling
Central Air
Fireplaces Total
1
Flooring
Carpet, Luxury Vinyl
Heating
Fireplace(s), Forced Air, Natural Gas
Laundry Features
Laundry Room, Shelves, Washer Hookup
Exterior
Construction Materials
Frame, Stone Veneer
Exterior Features
Rain Gutters
Other Structures
Storage
Parking Features
Additional Parking, Attached, Garage, Garage Door Opener, RV Access/Parking
Parking Spots
4
Roof
Composition, Pitched
Security Features
Smoke Detector(s)
Financial
Taxes
$2,870
Map
Community
- Address990 Starleaf Court Carson City NV
- SubdivisionSunridge Heights
- CityCarson City
- CountyDouglas
- Zip Code89705
Market Summary
Current real estate data for Single Family in Carson City as of Oct 13, 2025
132
Single Family Listed
91
Avg DOM
474
Avg $ / SqFt
$1,381,293
Avg List Price
Property Summary
- Located in the Sunridge Heights subdivision, 990 Starleaf Court Carson City NV is a Single Family for sale in Carson City, NV, 89705. It is listed for $538,213 and features 3 beds, 2 baths, and has approximately 1,667 square feet of living space, and was originally constructed in 1994. The current price per square foot is $323. The average price per square foot for Single Family listings in Carson City is $474. The average listing price for Single Family in Carson City is $1,381,293.
Similar Listings Nearby
 Courtesy of Keller Williams Group One Inc.. Disclaimer: All data relating to real estate for sale on this page comes from the Broker Reciprocity (BR) of the Northern Nevada Regional MLS. Detailed information about real estate listings held by brokerage firms other than Ascent Property Group include the name of the listing broker. Neither the listing company nor Ascent Property Group shall be responsible for any typographical errors, misinformation, misprints and shall be held totally harmless. The Broker providing this data believes it to be correct, but advises interested parties to confirm any item before relying on it in a purchase decision. Copyright 2025. Northern Nevada Regional MLS. All rights reserved.
Courtesy of Keller Williams Group One Inc.. Disclaimer: All data relating to real estate for sale on this page comes from the Broker Reciprocity (BR) of the Northern Nevada Regional MLS. Detailed information about real estate listings held by brokerage firms other than Ascent Property Group include the name of the listing broker. Neither the listing company nor Ascent Property Group shall be responsible for any typographical errors, misinformation, misprints and shall be held totally harmless. The Broker providing this data believes it to be correct, but advises interested parties to confirm any item before relying on it in a purchase decision. Copyright 2025. Northern Nevada Regional MLS. All rights reserved. 990 Starleaf Court
Carson City, NV



















