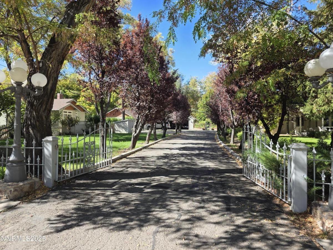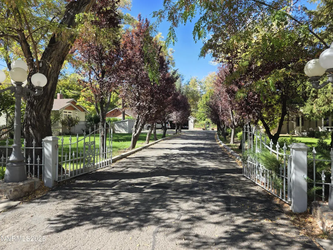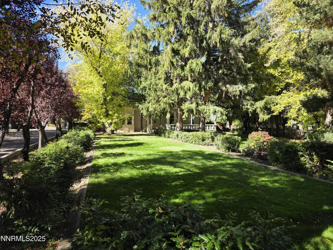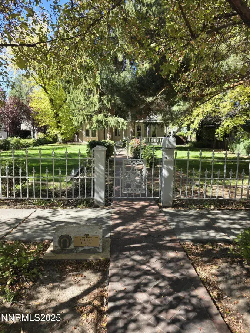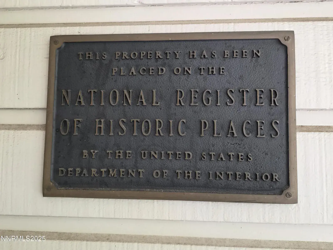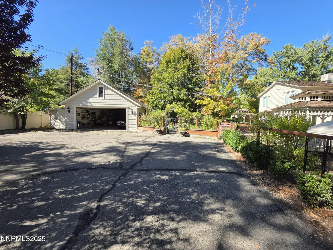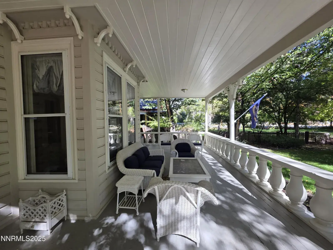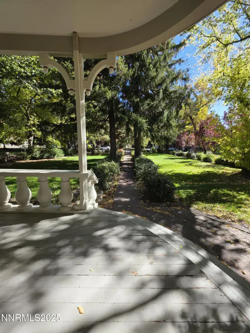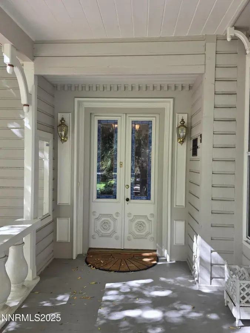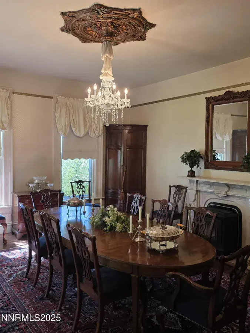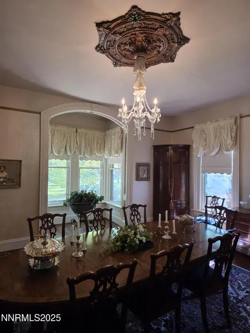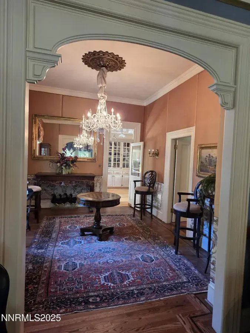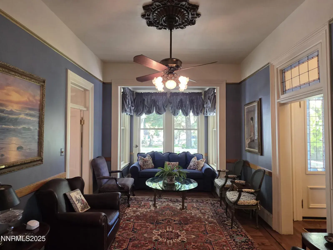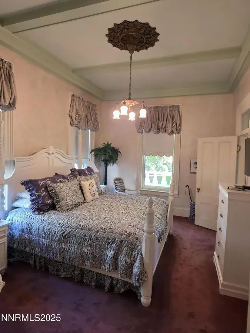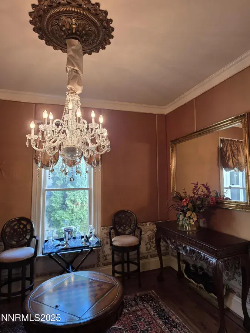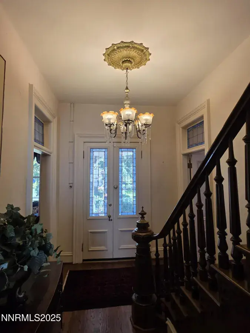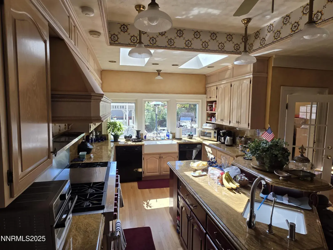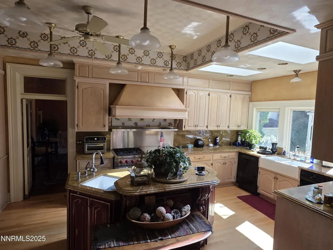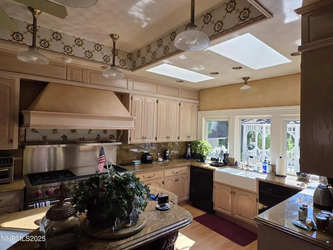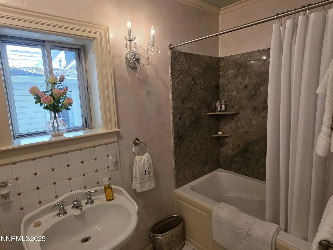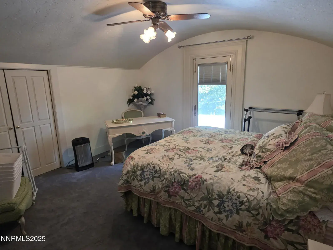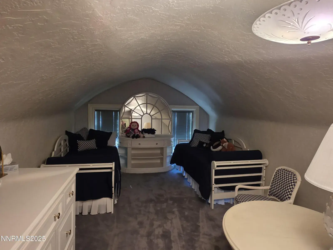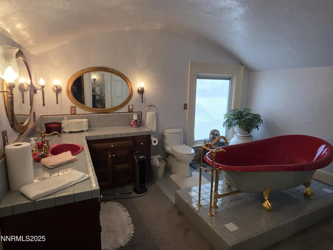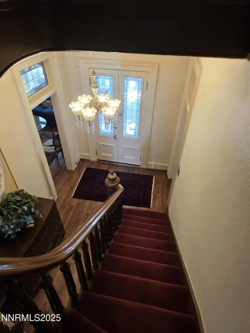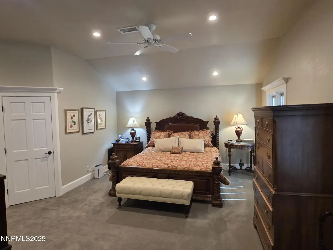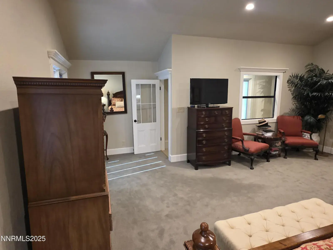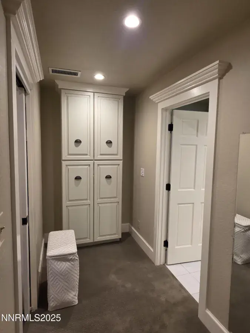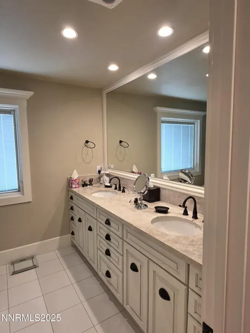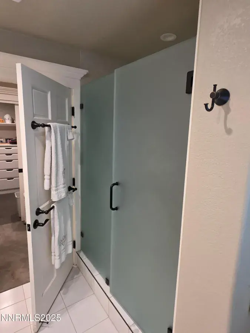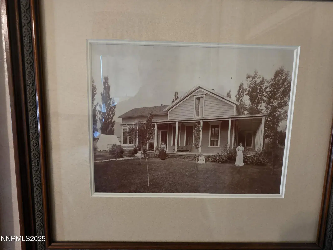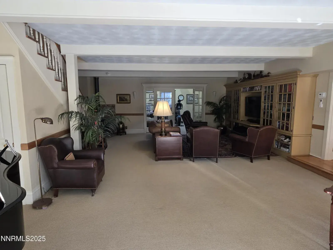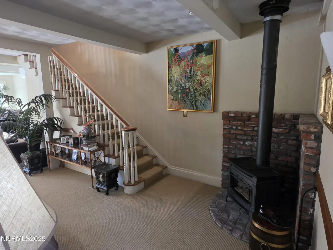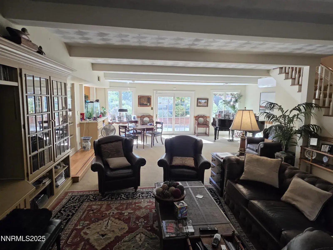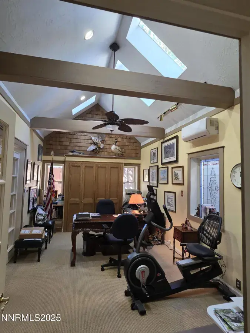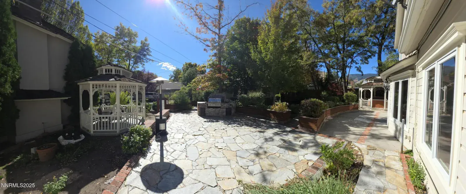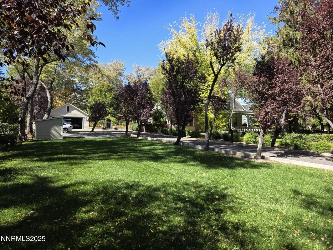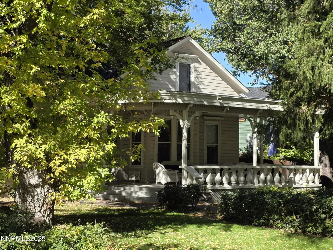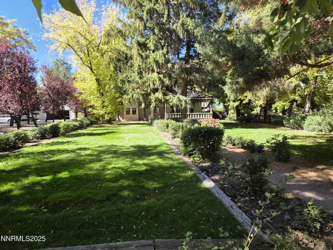Nevada’s first Governor’s Mansion, this lovely lady was born in 1878, and has never been more attractive! Enlarged in early 2000, and updated several times over the years, the home is largely authentic to the era but benefits from thoughtful and selective modernization. The formal living room, reception area, parlor, and dining room are lit by beautiful chandeliers enhanced by authentic ceiling medallions and are otherwise true to the original design…absolutely captivating! The kitchen is a dream with a six burner Wolf stove, 2 dishwashers, glass fronted cabinets, informal dining area, and an enormous panty with sliding shelves. A very large family room leads to a versatile office space. The primary bedroom is large, with ample storage and closet space. Double lavs and shower complete the space. Just enter the driveway and you will be captivated by the lush landscaping, the ample parking, and the large separate garage! Fully fenced with entry gate for privacy. The price reflects the need for moderate deferred exterior maintenance. Words cannot describe this property adequately….you must see it for yourself. Call for an appointment!
Property Details
Price:
$1,425,000
MLS #:
250056991
Status:
Active
Beds:
4
Baths:
3.5
Type:
Single Family
Subtype:
Single Family Residence
Subdivision:
Phillips Addition
Listed Date:
Oct 13, 2025
Finished Sq Ft:
4,541
Total Sq Ft:
4,541
Lot Size:
29,621 sqft / 0.68 acres (approx)
Year Built:
1878
See this Listing
Schools
Elementary School:
Bordewich-Bray
Middle School:
Carson
High School:
Carson
Interior
Appliances
Dishwasher, Disposal, Double Oven, Gas Cooktop, Gas Range, Refrigerator
Bathrooms
3 Full Bathrooms, 1 Half Bathroom
Cooling
Electric, Evaporative Cooling, Refrigerated, Wall/Window Unit(s)
Fireplaces Total
3
Flooring
Carpet, Porcelain, Wood
Heating
Fireplace(s), Forced Air, Hot Water, Natural Gas
Laundry Features
Cabinets, Laundry Room, Shelves, Sink, Washer Hookup
Exterior
Construction Materials
Frame, Lap Siding, Wood Siding, Unknown
Exterior Features
Balcony, Barbecue Stubbed In, Built-in Barbecue, Multiple Entry Flat or Ramped, Rain Gutters
Other Structures
Gazebo, Shed(s), Storage, Workshop
Parking Features
Additional Parking, Detached, Garage, Garage Door Opener, Parking Pad, RV Access/Parking, Tandem
Parking Spots
8
Roof
Pitched, Shake, Wood
Security Features
Security Gate, Security Lights, Security System, Smoke Detector(s)
Financial
Taxes
$2,059
Map
Community
- Address310 Mountain Street Carson City NV
- SubdivisionPhillips Addition
- CityCarson City
- CountyCarson City
- Zip Code89703
Market Summary
Current real estate data for Single Family in Carson City as of Jan 21, 2026
100
Single Family Listed
115
Avg DOM
440
Avg $ / SqFt
$1,198,951
Avg List Price
Property Summary
- Located in the Phillips Addition subdivision, 310 Mountain Street Carson City NV is a Single Family for sale in Carson City, NV, 89703. It is listed for $1,425,000 and features 4 beds, 4 baths, and has approximately 4,541 square feet of living space, and was originally constructed in 1878. The current price per square foot is $314. The average price per square foot for Single Family listings in Carson City is $440. The average listing price for Single Family in Carson City is $1,198,951.
Similar Listings Nearby
 Courtesy of Coldwell Banker Select RE M. Disclaimer: All data relating to real estate for sale on this page comes from the Broker Reciprocity (BR) of the Northern Nevada Regional MLS. Detailed information about real estate listings held by brokerage firms other than Ascent Property Group include the name of the listing broker. Neither the listing company nor Ascent Property Group shall be responsible for any typographical errors, misinformation, misprints and shall be held totally harmless. The Broker providing this data believes it to be correct, but advises interested parties to confirm any item before relying on it in a purchase decision. Copyright 2026. Northern Nevada Regional MLS. All rights reserved.
Courtesy of Coldwell Banker Select RE M. Disclaimer: All data relating to real estate for sale on this page comes from the Broker Reciprocity (BR) of the Northern Nevada Regional MLS. Detailed information about real estate listings held by brokerage firms other than Ascent Property Group include the name of the listing broker. Neither the listing company nor Ascent Property Group shall be responsible for any typographical errors, misinformation, misprints and shall be held totally harmless. The Broker providing this data believes it to be correct, but advises interested parties to confirm any item before relying on it in a purchase decision. Copyright 2026. Northern Nevada Regional MLS. All rights reserved. 310 Mountain Street
Carson City, NV
