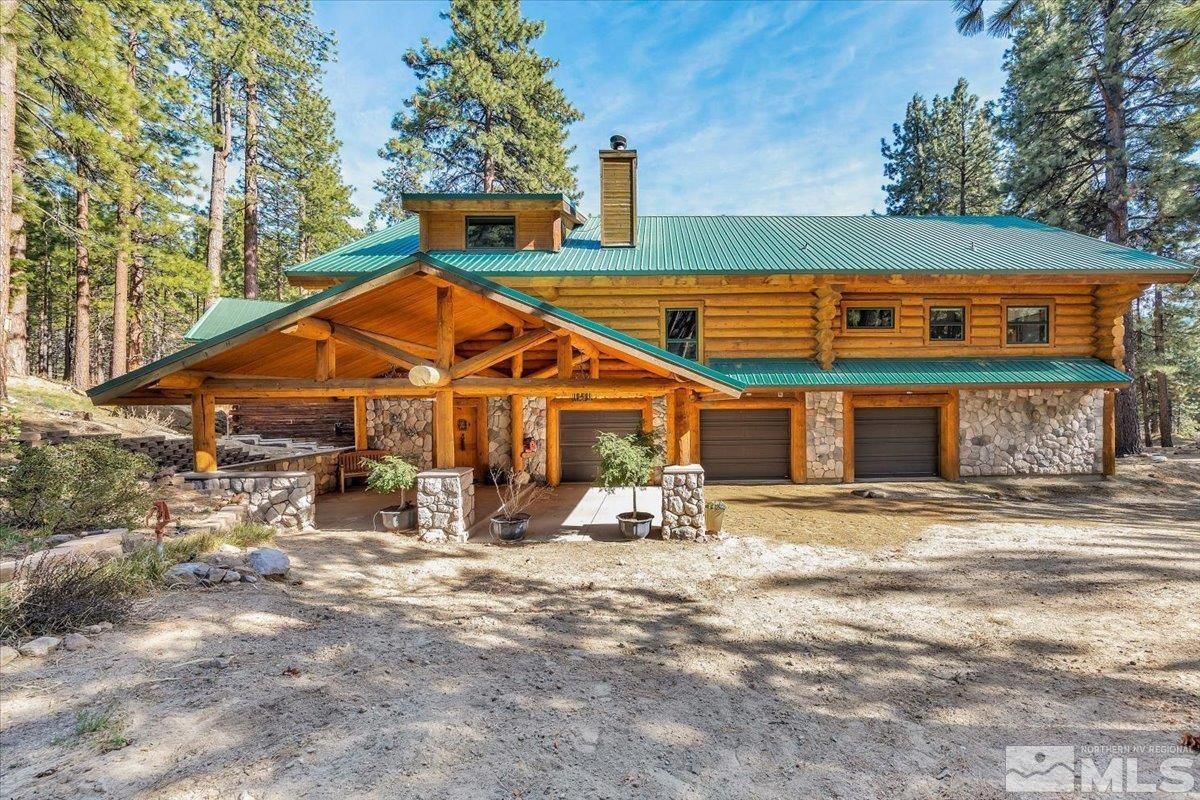Nestled at the base of the Tahoe National Forest, this exquisite combination tongue and groove /log home offers a unique blend of rustic charm and modern amenities. Clear Creek Ranch was once a Peruvian Paso show horse ranch. This water righted property also includes APN 141904001011 for a total of almost 27 acres. Perfect for horse enthusiasts or someone who wants a private retreat. The property includes:, Main Log Home: A cozy yet spacious residence featuring handcrafted woodwork, vaulted ceilings, and large windows that bring the beauty of the forest indoors. Located beneath is a 2-bedroom, one bathroom guest quarters or potential rental income with its own private entrance. Additional oversized 2 car garage with electricity. Whole house generator located in this garage. Guest home: Caretaker home or another rental income opportunity, 3 bedrooms/2-bathroom, 2 car garage with a mechanics lift included. Offices: Attached to the 5-stall barn and separated by an oversized garage to store your horse trailer or your toys, 3 offices, 2 main level and 1 upstairs, full kitchen and full bathroom as well as laundry area. Horse Facilities: 5 stall barn and multiple tack rooms, Nelson Waterers, mare stall with cameras, Multiple turnouts with covered shelters and irrigated pastures, hay storage barn, 2 round pens, working outdoor arena, 80×97 indoor arena with lights, viewing station, wash racks, tack room, 6 enclosed stalls with 2 set up for foaling with lights. Pond: A tranquil acre pond that adds to the picturesque setting, perfect for relaxation and outdoor activities, stocked with German Browns and Brook trout. Experience the peaceful nature and beauty of tall timber living with this exceptional horse property. Whether you’re looking for a peaceful retreat or a place to pursue your equestrian passions, this one-of-a-kind property offers it all.
Property Details
Price:
$4,499,000
MLS #:
250004891
Status:
Active
Beds:
9
Baths:
10.5
Type:
Single Family
Subtype:
Single Family Residence
Listed Date:
Apr 17, 2025
Finished Sq Ft:
6,777
Total Sq Ft:
6,777
Lot Size:
1,170,457 sqft / 26.87 acres (approx)
Year Built:
1978
See this Listing
Schools
Elementary School:
Jacks Valley
Middle School:
Carson Valley
High School:
Douglas
Interior
Appliances
Dishwasher, Disposal, Double Oven, Gas Cooktop, Gas Range, Microwave, Refrigerator
Bathrooms
9 Full Bathrooms, 3 Half Bathrooms
Cooling
Central Air, Refrigerated
Flooring
Carpet, Ceramic Tile, Stone, Wood
Heating
Fireplace(s), Forced Air, Propane
Laundry Features
Laundry Area
Exterior
Association Amenities
None
Construction Materials
Log
Other Structures
Barn(s), Corral(s), Outbuilding, Workshop
Parking Features
Garage Door Opener, R V Access/ Parking, R V Garage
Parking Spots
12
Roof
Metal, Pitched
Security Features
Smoke Detector(s)
Financial
Taxes
$11,929
Map
Community
- Address93 Jeffrey Pine Lane Carson City NV
- CityCarson City
- CountyDouglas
- Zip Code89705
LIGHTBOX-IMAGES
NOTIFY-MSG
Market Summary
Current real estate data for Single Family in Carson City as of Jul 18, 2025
146
Single Family Listed
76
Avg DOM
490
Avg $ / SqFt
$1,483,620
Avg List Price
Property Summary
- 93 Jeffrey Pine Lane Carson City NV is a Single Family for sale in Carson City, NV, 89705. It is listed for $4,499,000 and features 9 beds, 11 baths, and has approximately 6,777 square feet of living space, and was originally constructed in 1978. The current price per square foot is $664. The average price per square foot for Single Family listings in Carson City is $490. The average listing price for Single Family in Carson City is $1,483,620.
LIGHTBOX-IMAGES
NOTIFY-MSG
Similar Listings Nearby
 Courtesy of Coldwell Banker Select RE CC. Disclaimer: All data relating to real estate for sale on this page comes from the Broker Reciprocity (BR) of the Northern Nevada Regional MLS. Detailed information about real estate listings held by brokerage firms other than Ascent Property Group include the name of the listing broker. Neither the listing company nor Ascent Property Group shall be responsible for any typographical errors, misinformation, misprints and shall be held totally harmless. The Broker providing this data believes it to be correct, but advises interested parties to confirm any item before relying on it in a purchase decision. Copyright 2025. Northern Nevada Regional MLS. All rights reserved.
Courtesy of Coldwell Banker Select RE CC. Disclaimer: All data relating to real estate for sale on this page comes from the Broker Reciprocity (BR) of the Northern Nevada Regional MLS. Detailed information about real estate listings held by brokerage firms other than Ascent Property Group include the name of the listing broker. Neither the listing company nor Ascent Property Group shall be responsible for any typographical errors, misinformation, misprints and shall be held totally harmless. The Broker providing this data believes it to be correct, but advises interested parties to confirm any item before relying on it in a purchase decision. Copyright 2025. Northern Nevada Regional MLS. All rights reserved. 93 Jeffrey Pine Lane
Carson City, NV
LIGHTBOX-IMAGES
NOTIFY-MSG









































