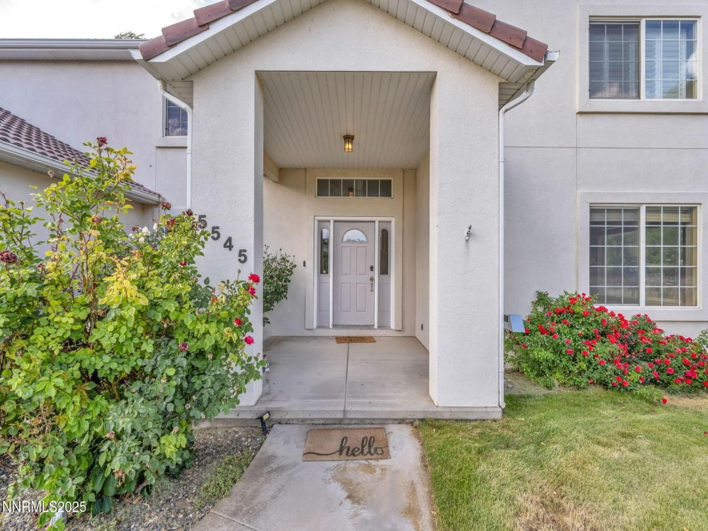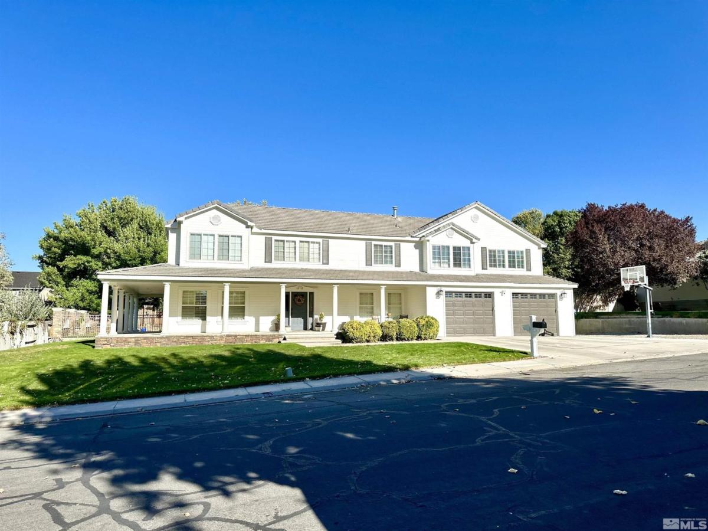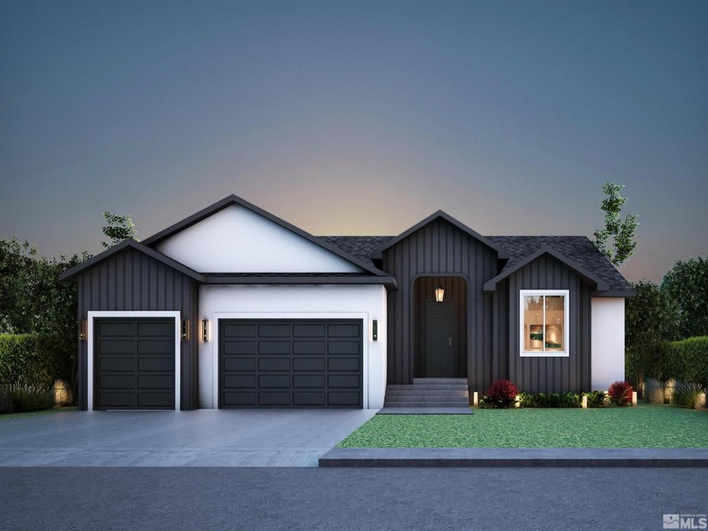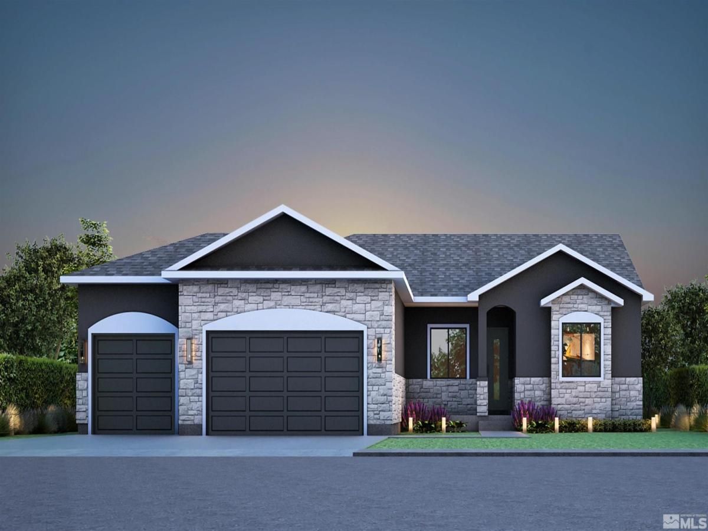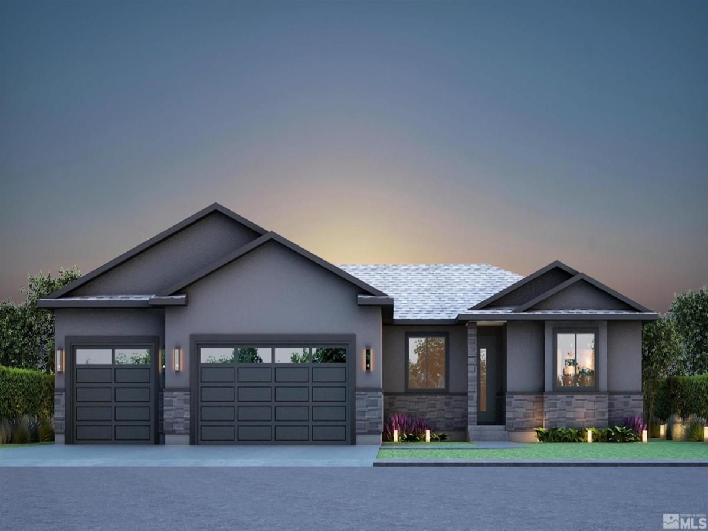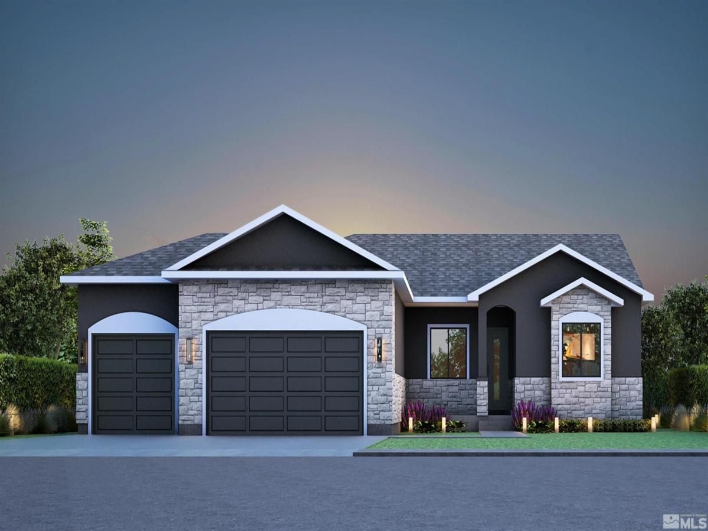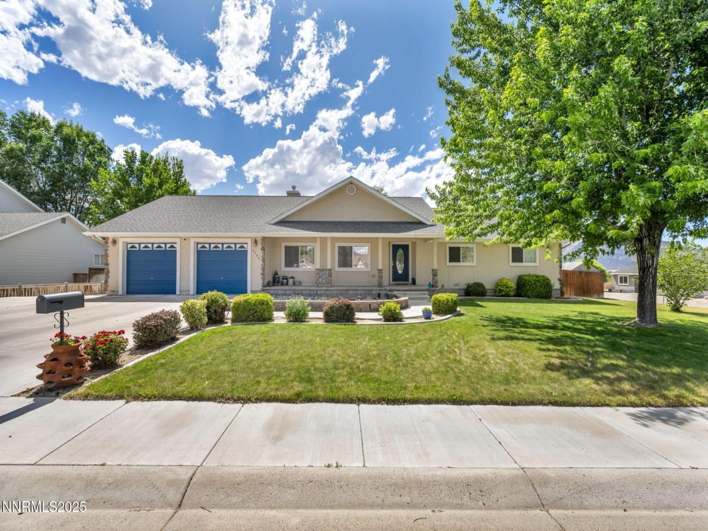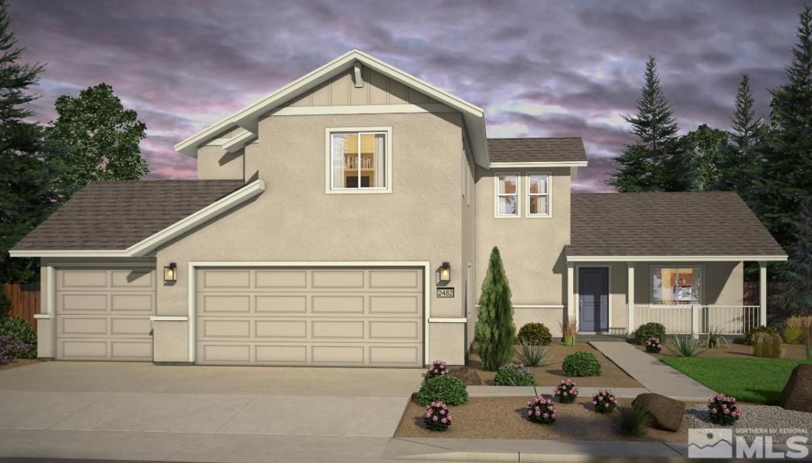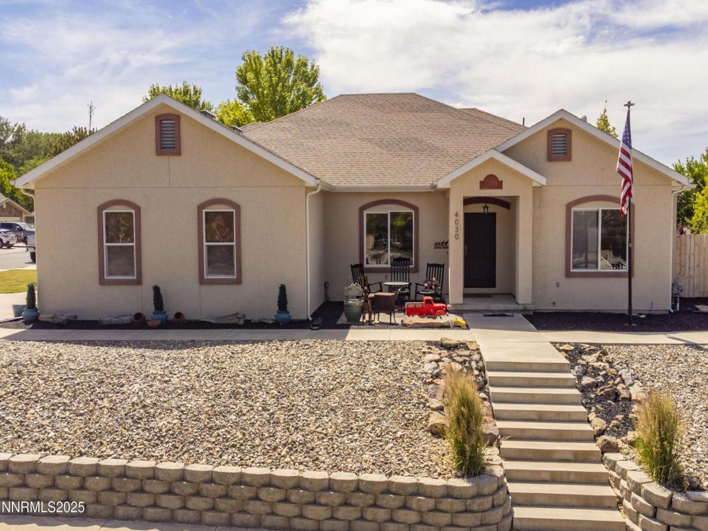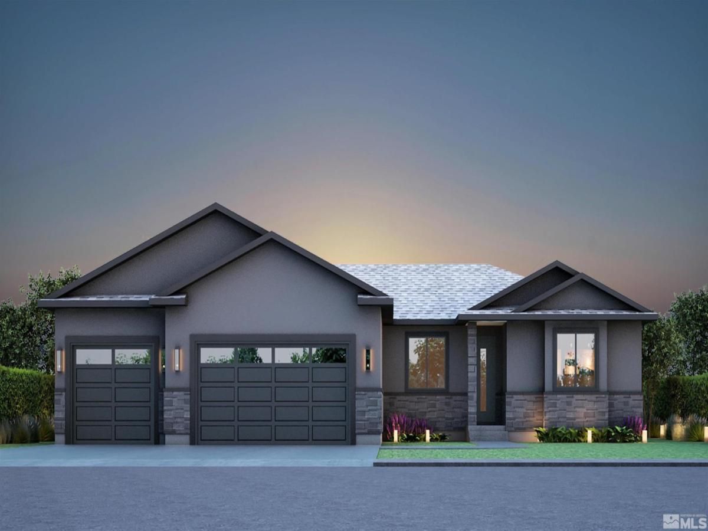Discover this stunning two-story residence nestled in a coveted, tree-lined neighborhood—where curb appeal meets sophisticated living. The windows frame breathtaking city views, infusing every room with natural light and a sense of expansive calm. Beautifully landscaped grounds set the stage for the exceptional details that lie within.
Step inside to a chef’s dream kitchen, complete with a commercial-grade stainless steel refrigerator, sleek granite countertops, and a generously sized central island ideal for meal prep. High-end fixtures elevate the space.
Ascend the grand staircase to find a sumptuous primary suite retreat. The spa-inspired master bathroom boasts marble tile, a deep soaker tub, and an oversized marble-enclosed shower with frameless glass doors. Dual vanities with ambient lighting that creates a tranquil oasis where every detail exudes luxury.
Additional highlights include a generous bedroom with an office space and an attached three-car garage. From the multiple levels and extra living areas to the upscale finishes throughout, this home balances everyday functionality with refined elegance.
Schedule your private tour today!
Step inside to a chef’s dream kitchen, complete with a commercial-grade stainless steel refrigerator, sleek granite countertops, and a generously sized central island ideal for meal prep. High-end fixtures elevate the space.
Ascend the grand staircase to find a sumptuous primary suite retreat. The spa-inspired master bathroom boasts marble tile, a deep soaker tub, and an oversized marble-enclosed shower with frameless glass doors. Dual vanities with ambient lighting that creates a tranquil oasis where every detail exudes luxury.
Additional highlights include a generous bedroom with an office space and an attached three-car garage. From the multiple levels and extra living areas to the upscale finishes throughout, this home balances everyday functionality with refined elegance.
Schedule your private tour today!
Property Details
Price:
$679,000
MLS #:
250051940
Status:
Active
Beds:
4
Baths:
3.5
Address:
5545 Patrician Way
Type:
Single Family
Subtype:
Single Family Residence
Subdivision:
Cross Creek Estates
City:
Winnemucca
Listed Date:
Jun 22, 2025
State:
NV
Finished Sq Ft:
2,856
Total Sq Ft:
2,856
ZIP:
89445
Lot Size:
70,567 sqft / 1.62 acres (approx)
Year Built:
1998
See this Listing
Mortgage Calculator
Schools
Elementary School:
Sonoma Heights Elementary
Middle School:
French Ford Middle School
High School:
Albert Lowry High School
Interior
Appliances
Dishwasher, Disposal, Dryer, Microwave, Washer
Bathrooms
3 Full Bathrooms, 1 Half Bathroom
Cooling
Electric
Fireplaces Total
1
Flooring
Carpet, Laminate
Heating
Forced Air, Natural Gas
Laundry Features
Laundry Area, Laundry Room, Sink
Exterior
Construction Materials
Stucco
Exterior Features
None
Other Structures
Shed(s)
Parking Features
Attached, Garage
Parking Spots
3
Roof
Pitched, Tile
Security Features
Keyless Entry, Smoke Detector(s)
Financial
Taxes
$3,615
Map
Community
- Address5545 Patrician Way Winnemucca NV
- SubdivisionCross Creek Estates
- CityWinnemucca
- CountyHumboldt
- Zip Code89445
Similar Listings Nearby
- 4137 Foothill Drive
Winnemucca, NV$769,000
0.57 miles away
- 5305 Marla Drive #5
Winnemucca, NV$586,330
0.64 miles away
- 5280 Marla Drive 15
Winnemucca, NV$572,745
0.64 miles away
- 5285 Marla Drive 3
Winnemucca, NV$572,000
0.64 miles away
- 5310 Marla Drive 18
Winnemucca, NV$570,045
0.64 miles away
- 3350 Frontier Street
Winnemucca, NV$569,000
1.29 miles away
- 3292 Hadley Street Lot 66
Fernley, NV$564,990
1.16 miles away
- 4030 Foothill
Winnemucca, NV$556,500
0.65 miles away
- 5270 Marla Drive #14
Winnemucca, NV$509,912
0.64 miles away
 Courtesy of NextHome Gold Rush Realty. Disclaimer: All data relating to real estate for sale on this page comes from the Broker Reciprocity (BR) of the Northern Nevada Regional MLS. Detailed information about real estate listings held by brokerage firms other than Ascent Property Group include the name of the listing broker. Neither the listing company nor Ascent Property Group shall be responsible for any typographical errors, misinformation, misprints and shall be held totally harmless. The Broker providing this data believes it to be correct, but advises interested parties to confirm any item before relying on it in a purchase decision. Copyright 2025. Northern Nevada Regional MLS. All rights reserved.
Courtesy of NextHome Gold Rush Realty. Disclaimer: All data relating to real estate for sale on this page comes from the Broker Reciprocity (BR) of the Northern Nevada Regional MLS. Detailed information about real estate listings held by brokerage firms other than Ascent Property Group include the name of the listing broker. Neither the listing company nor Ascent Property Group shall be responsible for any typographical errors, misinformation, misprints and shall be held totally harmless. The Broker providing this data believes it to be correct, but advises interested parties to confirm any item before relying on it in a purchase decision. Copyright 2025. Northern Nevada Regional MLS. All rights reserved. 5545 Patrician Way
Winnemucca, NV
LIGHTBOX-IMAGES
