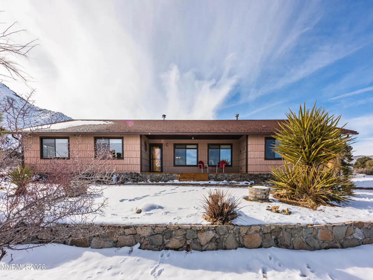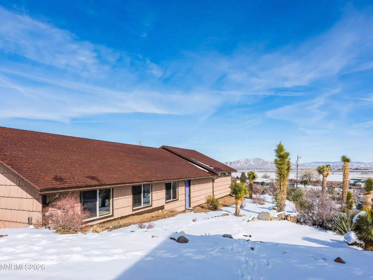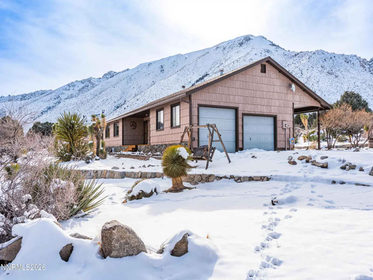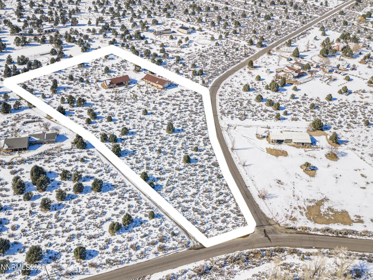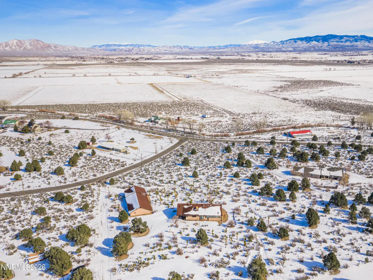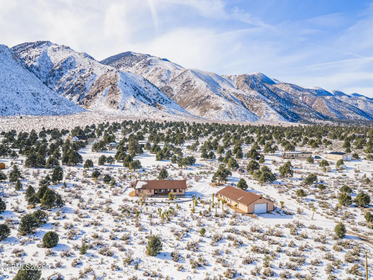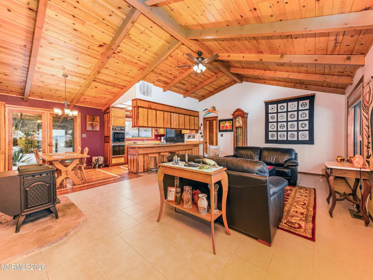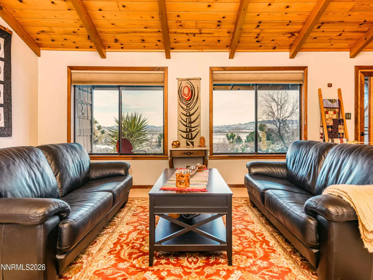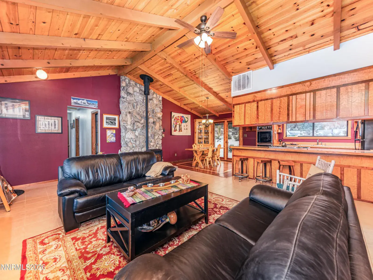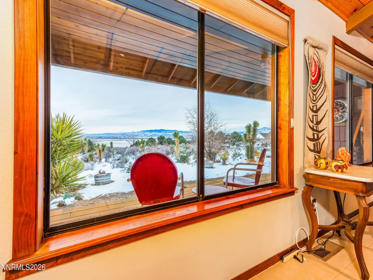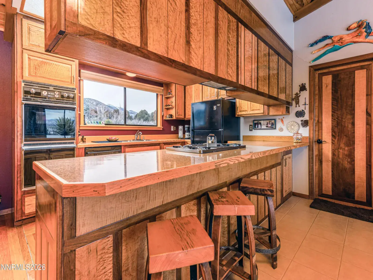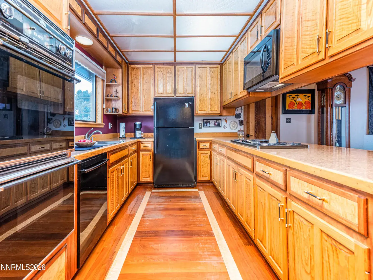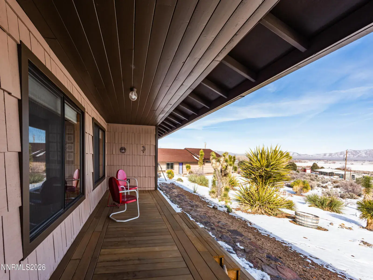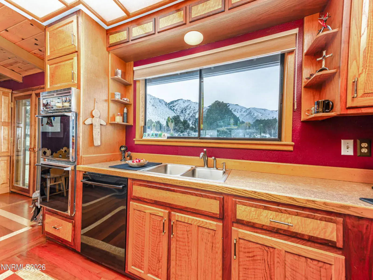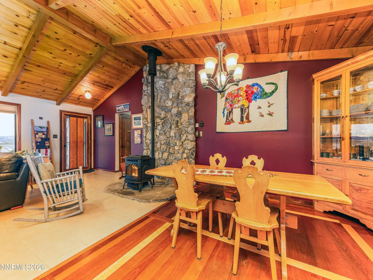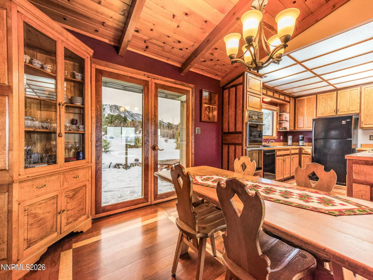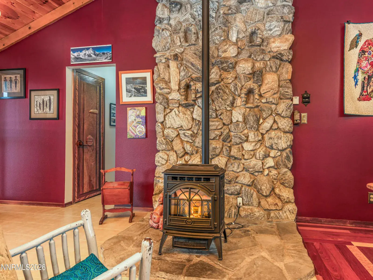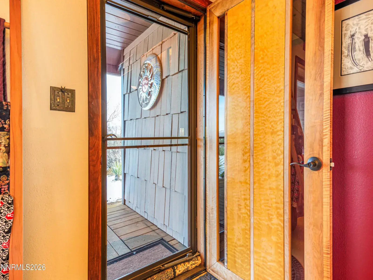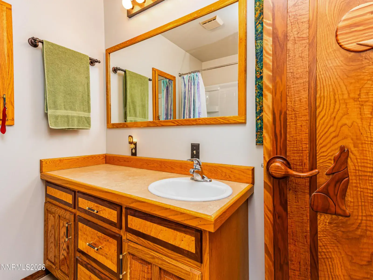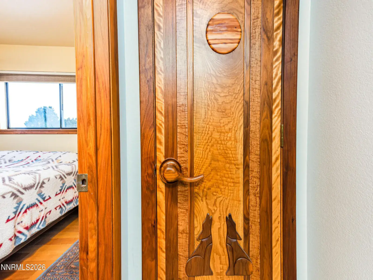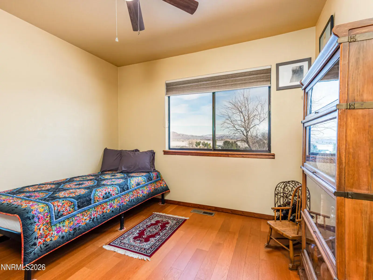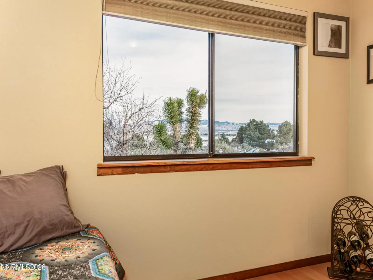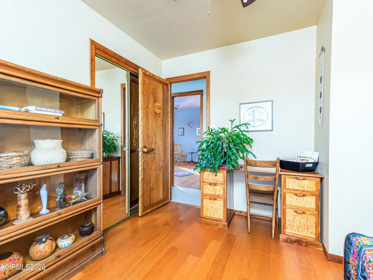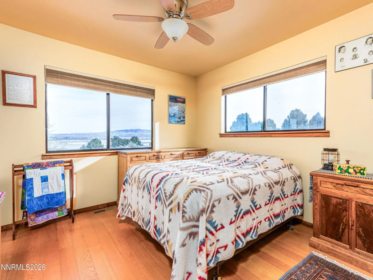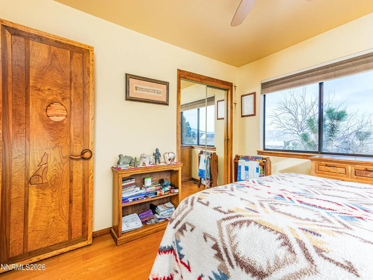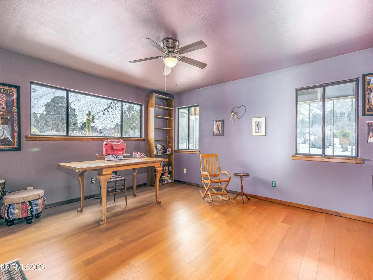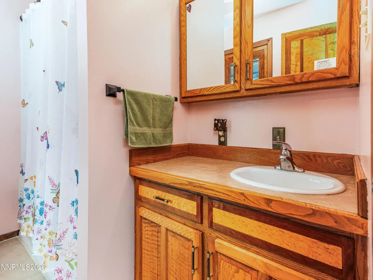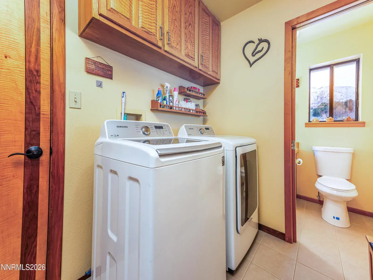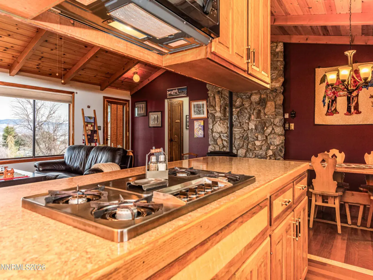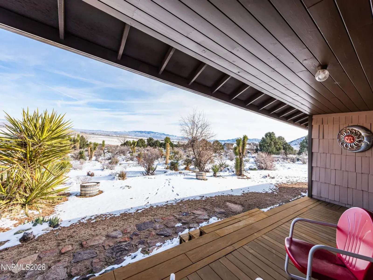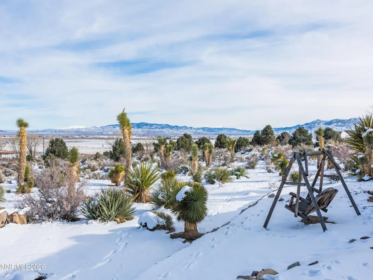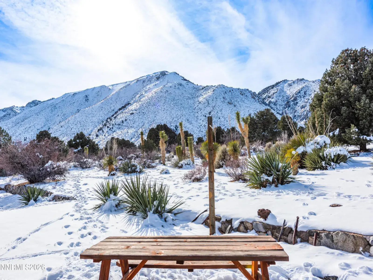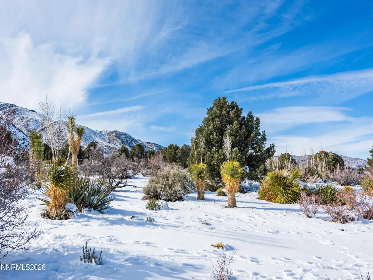Experience Smith Valley’ beautiful views and rural peace and quiet, and enjoy the warmth of the real wood interior artistry and creativity of a home loved and cared for over a 30+ year ownership. A great bonus is the 2900sf work shop! Perfect for vehicles, hobbies or your latest projects. Combined with the desert vegetation against a back drop of the Pinenut Mountains and almost 360 deg views, this is country living without being rustic. Enter the great room area – light and bright with vaulted, pine planked ceilings, tiled floor and an efficient pellet stove sited on a stone hearth against a rock wall. Wide windows bring in the views of the green valley and distant mountains The adjacent dining and kitchen area have real hardwood floors and a combination of other contrasting woods in the kitchen cabinetry. The artistry continues through the home with decorative doors and frames showing desert and mountain motifs. Views are available from all bedrooms adding to the country feeling without losing privacy. Neighbors are all on approx.. 5 acre lots, so mostly not in the view. Lots of space for your horses and easy access to thousands of acres of BLM land for riding hiking, or off road vehicles. This combination of home and shop is exactly what you need! Please see the Virtual Tour and ask your Buyer’s Agent to set up an in-person visit.
Property Details
Price:
$650,000
MLS #:
260001972
Status:
Active
Beds:
3
Baths:
2.5
Type:
Single Family
Subtype:
Single Family Residence
Subdivision:
Valley View Ranchos
Listed Date:
Feb 22, 2026
Finished Sq Ft:
1,538
Total Sq Ft:
1,538
Lot Size:
223,463 sqft / 5.13 acres (approx)
Year Built:
1987
See this Listing
Schools
Elementary School:
Smith Valley
Middle School:
Smith Valley
High School:
Smith Valley
Interior
Appliances
Dishwasher, Double Oven, Dryer, Gas Cooktop, Refrigerator, Washer
Bathrooms
2 Full Bathrooms, 1 Half Bathroom
Cooling
Evaporative Cooling
Fireplaces Total
1
Flooring
Laminate, Tile, Wood
Heating
Forced Air, Pellet Stove, Propane
Laundry Features
Cabinets, Laundry Room, Washer Hookup
Exterior
Exterior Features
Rain Gutters
Other Structures
Workshop
Parking Features
Attached, Detached, Garage, Garage Door Opener, RV Access/Parking
Parking Spots
6
Roof
Composition, Pitched, Shingle
Security Features
Smoke Detector(s)
Financial
Taxes
$2,912
Map
Community
- Address5 Pinon Drive Wellington NV
- SubdivisionValley View Ranchos
- CityWellington
- CountyLyon
- Zip Code89444
Market Summary
Current real estate data for Single Family in Wellington as of Feb 22, 2026
8
Single Family Listed
218
Avg DOM
581
Avg $ / SqFt
$1,158,738
Avg List Price
Property Summary
- Located in the Valley View Ranchos subdivision, 5 Pinon Drive Wellington NV is a Single Family for sale in Wellington, NV, 89444. It is listed for $650,000 and features 3 beds, 3 baths, and has approximately 1,538 square feet of living space, and was originally constructed in 1987. The current price per square foot is $423. The average price per square foot for Single Family listings in Wellington is $581. The average listing price for Single Family in Wellington is $1,158,738.
Similar Listings Nearby
 Courtesy of RE/MAX Realty Affiliates. Disclaimer: All data relating to real estate for sale on this page comes from the Broker Reciprocity (BR) of the Northern Nevada Regional MLS. Detailed information about real estate listings held by brokerage firms other than Ascent Property Group include the name of the listing broker. Neither the listing company nor Ascent Property Group shall be responsible for any typographical errors, misinformation, misprints and shall be held totally harmless. The Broker providing this data believes it to be correct, but advises interested parties to confirm any item before relying on it in a purchase decision. Copyright 2026. Northern Nevada Regional MLS. All rights reserved.
Courtesy of RE/MAX Realty Affiliates. Disclaimer: All data relating to real estate for sale on this page comes from the Broker Reciprocity (BR) of the Northern Nevada Regional MLS. Detailed information about real estate listings held by brokerage firms other than Ascent Property Group include the name of the listing broker. Neither the listing company nor Ascent Property Group shall be responsible for any typographical errors, misinformation, misprints and shall be held totally harmless. The Broker providing this data believes it to be correct, but advises interested parties to confirm any item before relying on it in a purchase decision. Copyright 2026. Northern Nevada Regional MLS. All rights reserved. 5 Pinon Drive
Wellington, NV

