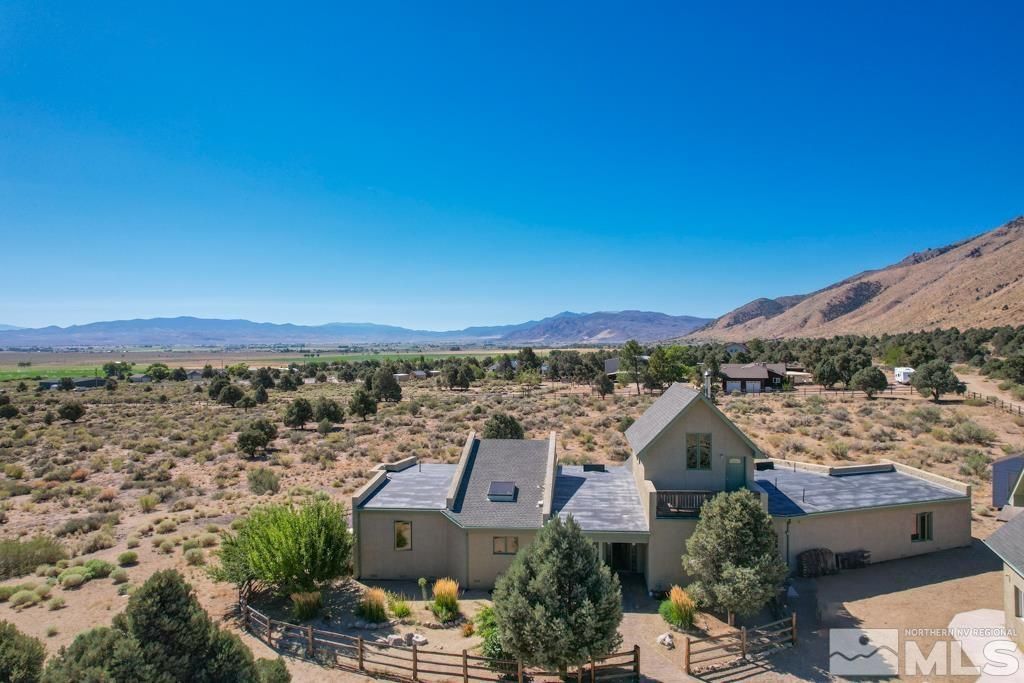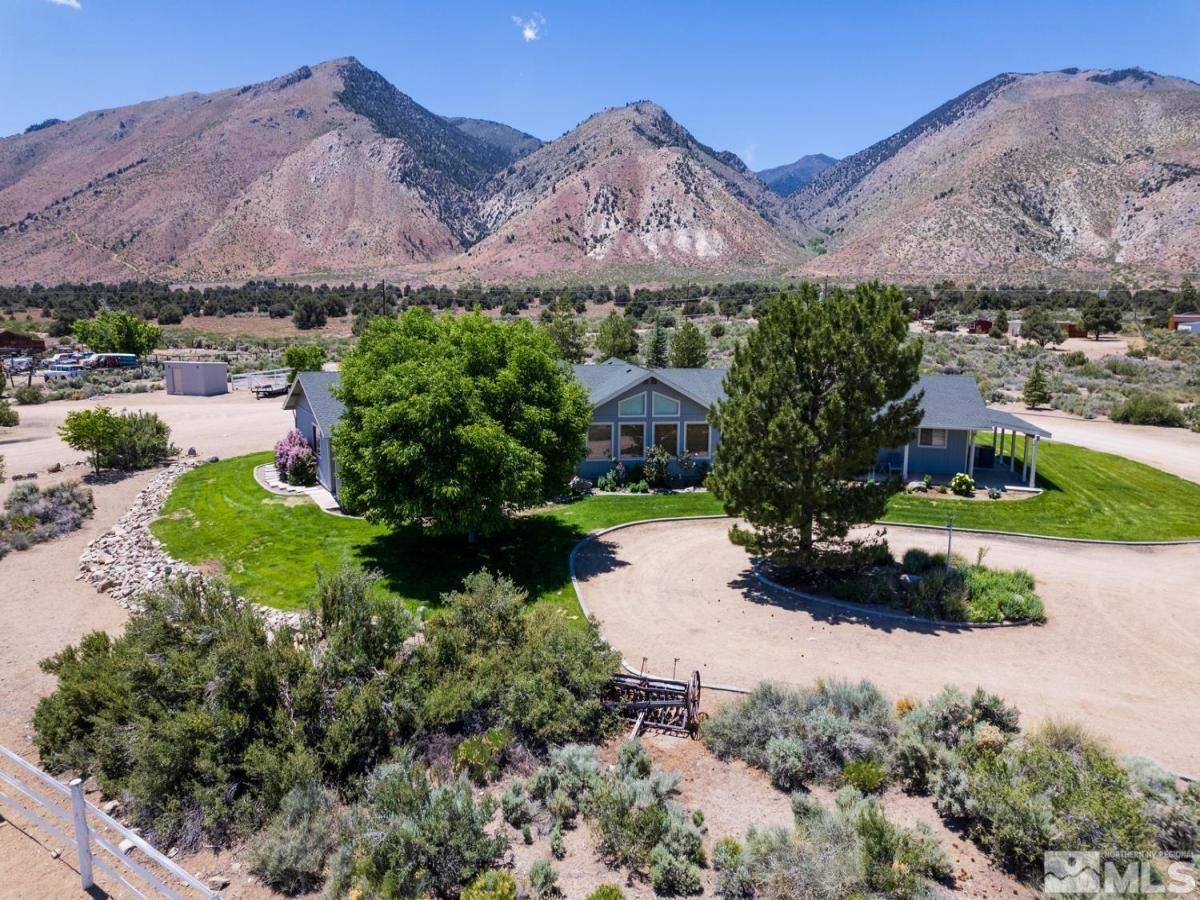DUE TO NO FAULT OF THE SELLER, THIS HOME IS BACK ON THE MARKET AFTER A VERY SHORT ESCROW. Nestled on a sprawling 10-acre lot in the breathtaking Smith Valley, this nearly 3,500 square foot custom-designed home offers an unparalleled living experience with sweeping mountain and valley views. Every inch of this 3-bedroom, 2-bath home exudes quality craftsmanship and attention to detail., This property is a must-see to truly appreciate the attention to detail and superior craftsmanship. Don’t miss the opportunity to own this exceptional piece of paradise in Smith Valley. Step through the large foyer into the heart of the home, where you’ll find a grand indoor atrium that invites natural light to flood the living spaces. The expansive open kitchen is a chef’s dream, boasting ample counter space, a unique 3-basin sink, and a layout perfect for entertaining. The living room, with its large windows, captures the incredible panoramic views, while the wood-burning stove adds warmth and charm. A loft area above offers additional living space and access to a walk-out deck, perfect for soaking in more of those stunning vistas. The spacious split floor plan provides ultimate privacy, with a luxurious master wing. The entire home features vaulted ceilings adorned with beautiful wood beams. Radiant heat flooring runs throughout the entire home, seamlessly blending comfort with elegance, and the all-travertine tile adds a touch of timeless sophistication. The detached 4-car garage is fully insulated and features a bonus living space with a half bath above, ideal for a guest suite, office, or studio. Outside, the property is a gardener’s paradise with a large orchard full of fruit trees, all equipped with a full drip system. The expansive garden area is protected by extra-tall fencing and also features a complete drip irrigation system. The Home is Fire-resistant and has legal Runway access. AGENTS: Please see the custom build features document in the D tab.
Property Details
Price:
$990,000
MLS #:
240010824
Status:
Active
Beds:
4
Baths:
2.5
Address:
49 Pinon Drive
Type:
Single Family
Subtype:
Single Family Residence
City:
Wellington
Listed Date:
Aug 22, 2024
State:
NV
Finished Sq Ft:
3,465
Total Sq Ft:
3,465
ZIP:
89444
Lot Size:
435,600 sqft / 10.00 acres (approx)
Year Built:
2006
See this Listing
Mortgage Calculator
Schools
Elementary School:
Smith Valley
Middle School:
Smith Valley
High School:
Smith Valley
Interior
Appliances
Dishwasher, Disposal, Dryer, Gas Range, Microwave, Refrigerator, Washer, Water Purifier
Bathrooms
2 Full Bathrooms, 1 Half Bathroom
Cooling
Evaporative Cooling
Flooring
Travertine
Heating
Geothermal, Radiant Floor
Laundry Features
Cabinets, Laundry Area, Laundry Room, Sink
Exterior
Association Amenities
None
Construction Materials
I C Fs ( Insulated Concrete Forms), Stucco
Other Structures
Workshop
Parking Features
Garage Door Opener, R V Access/ Parking
Parking Spots
4
Roof
Composition, Flat, Pitched, Shingle
Financial
Taxes
$6,645
Map
Community
- Address49 Pinon Drive Wellington NV
- CityWellington
- CountyLyon
- Zip Code89444
Similar Listings Nearby
- 67 Pinon Drive
Wellington, NV$899,000
0.05 miles away
 Courtesy of Intero. Disclaimer: All data relating to real estate for sale on this page comes from the Broker Reciprocity (BR) of the Northern Nevada Regional MLS. Detailed information about real estate listings held by brokerage firms other than Ascent Property Group include the name of the listing broker. Neither the listing company nor Ascent Property Group shall be responsible for any typographical errors, misinformation, misprints and shall be held totally harmless. The Broker providing this data believes it to be correct, but advises interested parties to confirm any item before relying on it in a purchase decision. Copyright 2025. Northern Nevada Regional MLS. All rights reserved.
Courtesy of Intero. Disclaimer: All data relating to real estate for sale on this page comes from the Broker Reciprocity (BR) of the Northern Nevada Regional MLS. Detailed information about real estate listings held by brokerage firms other than Ascent Property Group include the name of the listing broker. Neither the listing company nor Ascent Property Group shall be responsible for any typographical errors, misinformation, misprints and shall be held totally harmless. The Broker providing this data believes it to be correct, but advises interested parties to confirm any item before relying on it in a purchase decision. Copyright 2025. Northern Nevada Regional MLS. All rights reserved. 49 Pinon Drive
Wellington, NV
LIGHTBOX-IMAGES

