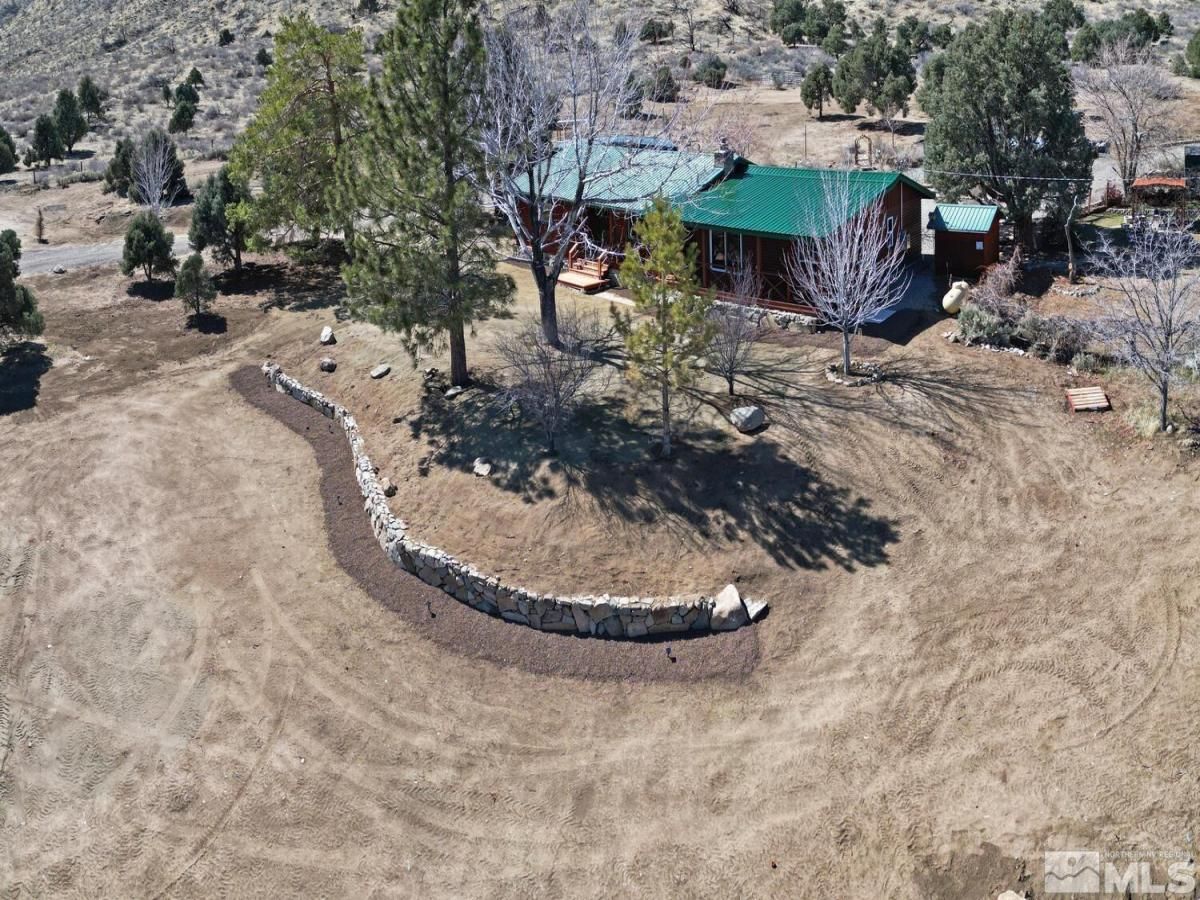Incredible location backing to BLM land for all kinds of outdoor recreation, & views galore! This log home includes a very nice rustic kitchen, living room with cozy woodstove, vaulted wood ceiling & LVP flooring, a large sunporch w/slate floors, master bedroom & bath & 2 additional bedrooms & full bath. The master bedroom & bathroom, as well as a spacious laundry room are a recent addition that doubled the size of the home to approximately 2000+ square feet (not including the basement). The large master, has a vaulted wood ceiling, huge walk-in closet, flagstone hearth all ready for a wood stove, beautiful bathroom with marble counter, double sinks and jacuzzi tub/shower combination & a slider to the covered front deck. There is a new on demand water heater that serves the addition. Also included with this home is a finished basement of approximately 1000+ sq ft which includes a cozy downstairs TV viewing room/Den in the finished basement area, two more spacious bedrooms and full bathroom, as well as a large laundry & utility room with a sink and shelving. The property includes many outbuildings (tack storage, landscape storage, workshop, animal pens, two car garage/carport type structure, hay storage & pump house). Water has been plumbed to the back portion of the lot which would be an ideal location for horse keeping. There are water spigots located around the property. Beautiful mature trees, spectacular views, open space behind and no neighbors too close. Septic tank/leach field recently updated. This home has a new central air conditioner and is wired for a generator. The privacy and serenity of this location make it a prime opportunity. Beautiful mountain views behind the home and pasture/valley views in front of the home.
Property Details
Price:
$769,000
MLS #:
250003615
Status:
Active
Beds:
3
Baths:
3
Type:
Single Family
Subtype:
Single Family Residence
Listed Date:
Mar 23, 2025
Finished Sq Ft:
3,028
Total Sq Ft:
3,028
Lot Size:
220,414 sqft / 5.06 acres (approx)
Year Built:
1968
See this Listing
Schools
Elementary School:
Smith Valley
Middle School:
Smith Valley
High School:
Smith Valley
Interior
Appliances
Dishwasher, Disposal, Electric Cooktop, Microwave, Oven, None
Bathrooms
3 Full Bathrooms
Cooling
Central Air, Refrigerated
Fireplaces Total
2
Flooring
Carpet, Ceramic Tile, Laminate, Slate
Laundry Features
Laundry Area, Laundry Room
Exterior
Construction Materials
Log
Other Structures
Barn(s), Gazebo, Outbuilding, Workshop
Parking Features
Carport, Garage, R V Access/ Parking
Parking Spots
2
Roof
Metal, Pitched
Security Features
Smoke Detector(s)
Financial
Taxes
$1,163
Map
Community
- Address345 Upper Colony Road Wellington NV
- CityWellington
- CountyLyon
- Zip Code89444
Market Summary
Current real estate data for Single Family in Wellington as of Sep 15, 2025
14
Single Family Listed
320
Avg DOM
485
Avg $ / SqFt
$1,029,593
Avg List Price
Property Summary
- 345 Upper Colony Road Wellington NV is a Single Family for sale in Wellington, NV, 89444. It is listed for $769,000 and features 3 beds, 3 baths, and has approximately 3,028 square feet of living space, and was originally constructed in 1968. The current price per square foot is $254. The average price per square foot for Single Family listings in Wellington is $485. The average listing price for Single Family in Wellington is $1,029,593.
Similar Listings Nearby
 Courtesy of Intero. Disclaimer: All data relating to real estate for sale on this page comes from the Broker Reciprocity (BR) of the Northern Nevada Regional MLS. Detailed information about real estate listings held by brokerage firms other than Ascent Property Group include the name of the listing broker. Neither the listing company nor Ascent Property Group shall be responsible for any typographical errors, misinformation, misprints and shall be held totally harmless. The Broker providing this data believes it to be correct, but advises interested parties to confirm any item before relying on it in a purchase decision. Copyright 2025. Northern Nevada Regional MLS. All rights reserved.
Courtesy of Intero. Disclaimer: All data relating to real estate for sale on this page comes from the Broker Reciprocity (BR) of the Northern Nevada Regional MLS. Detailed information about real estate listings held by brokerage firms other than Ascent Property Group include the name of the listing broker. Neither the listing company nor Ascent Property Group shall be responsible for any typographical errors, misinformation, misprints and shall be held totally harmless. The Broker providing this data believes it to be correct, but advises interested parties to confirm any item before relying on it in a purchase decision. Copyright 2025. Northern Nevada Regional MLS. All rights reserved. 345 Upper Colony Road
Wellington, NV








































