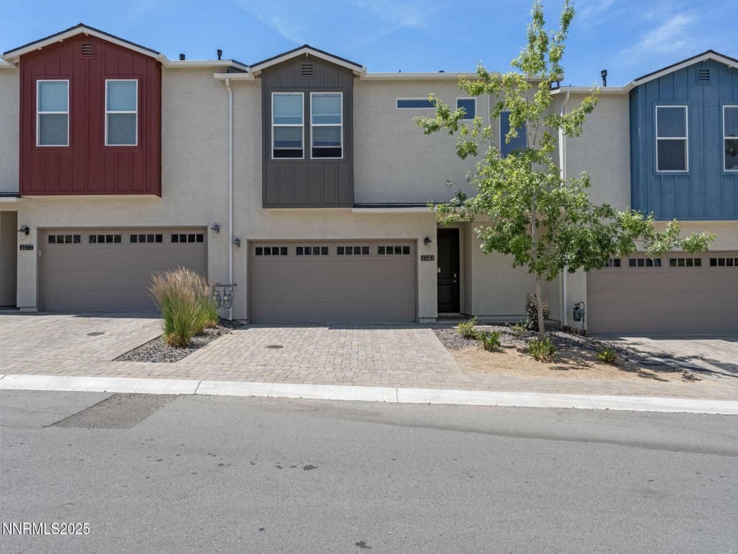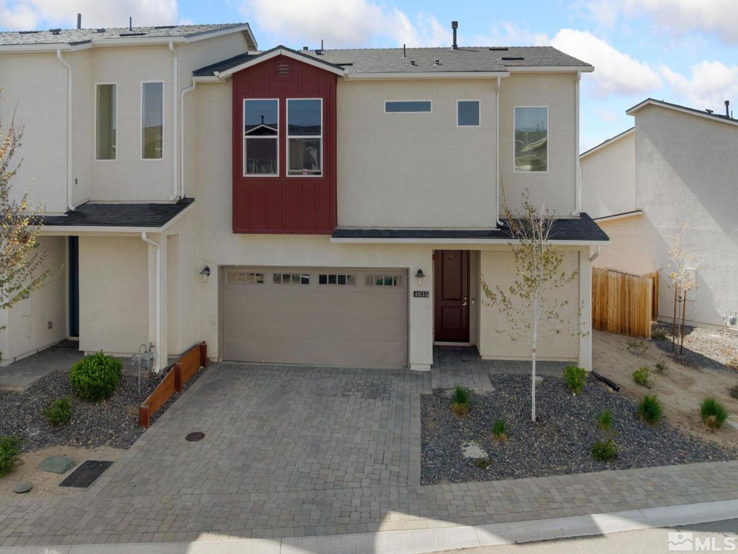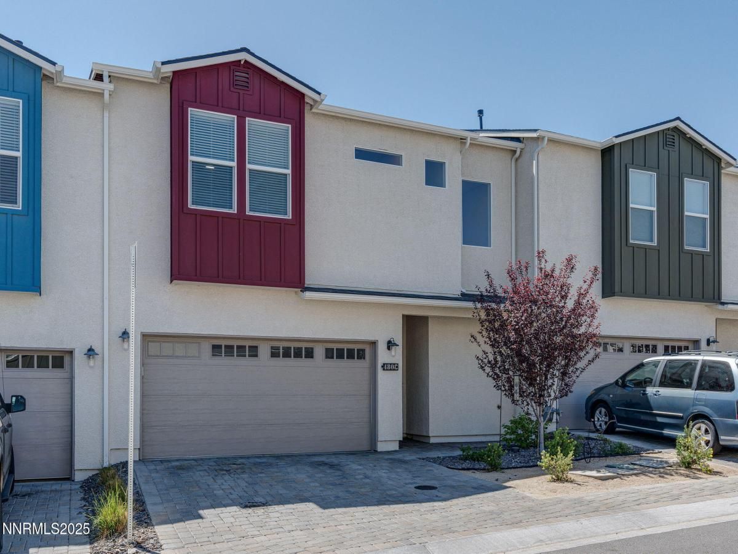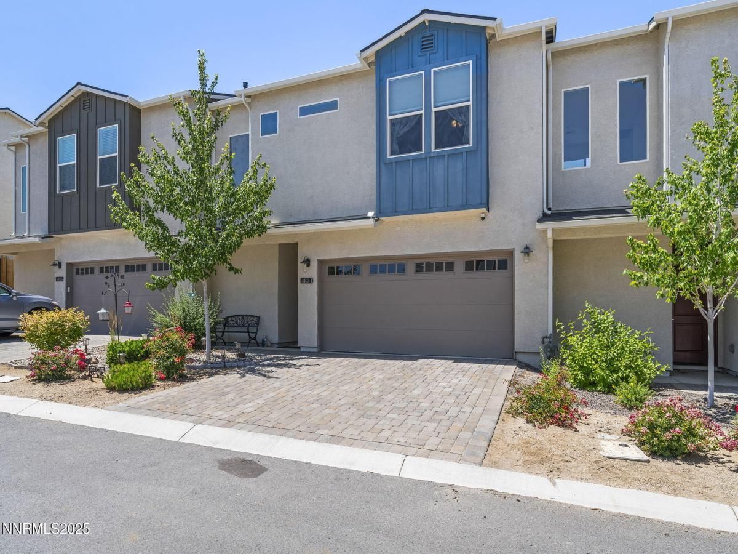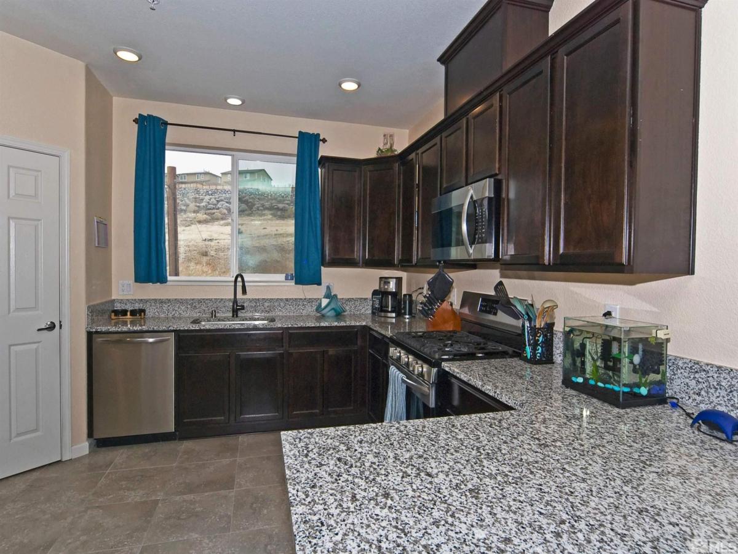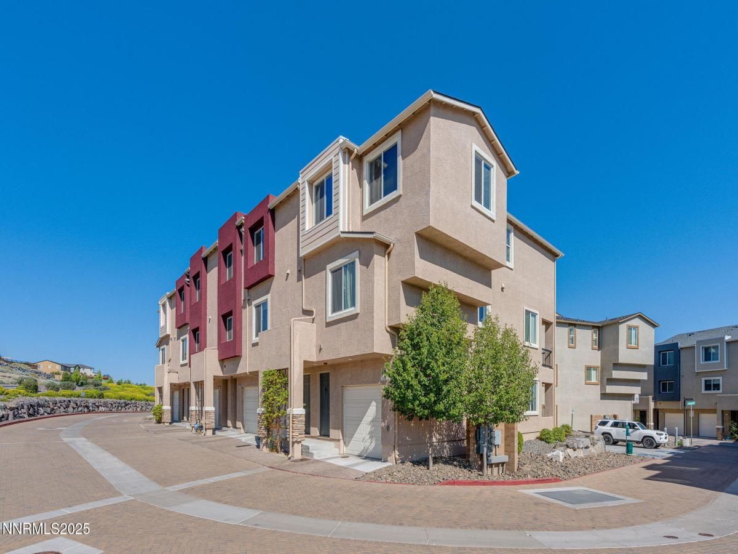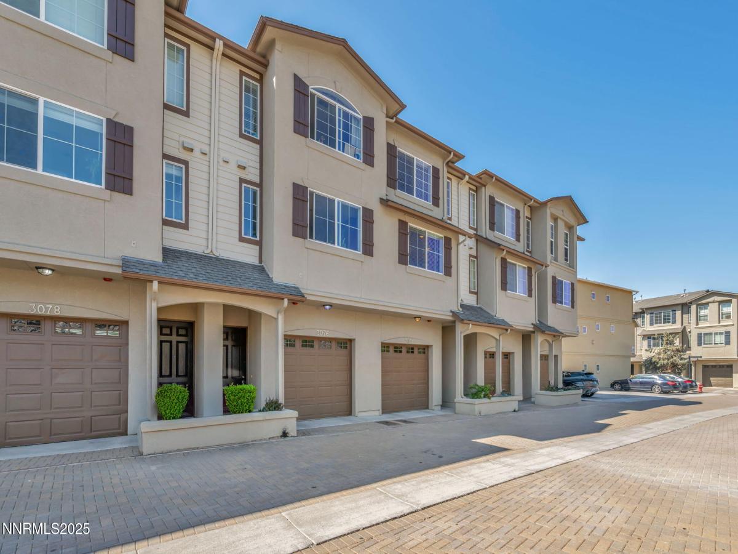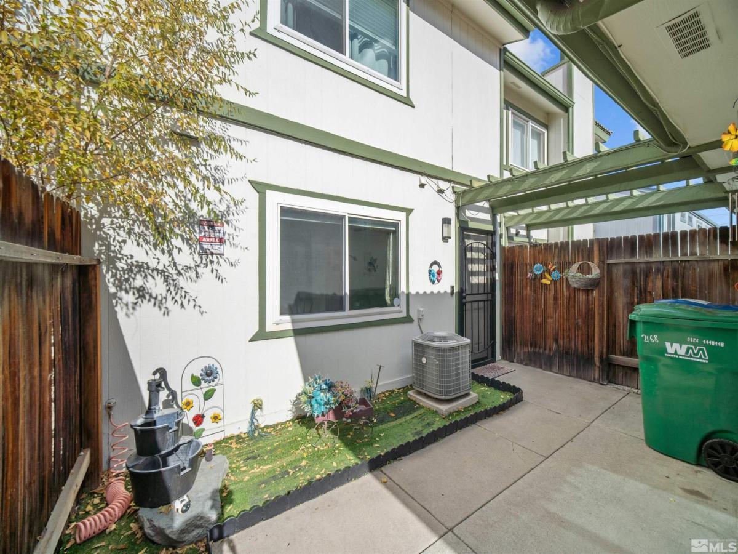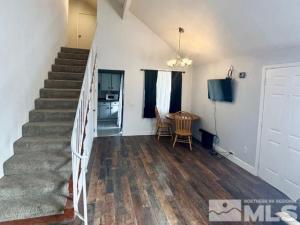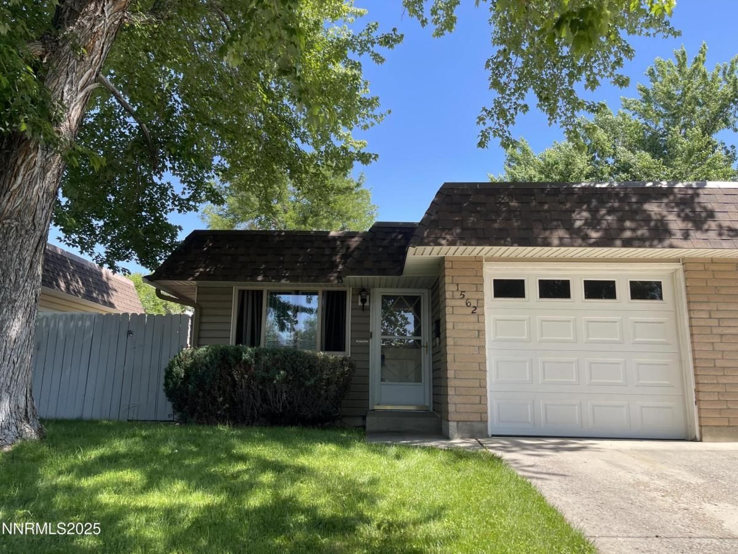Enjoy low maintenance living in this beautifully maintained townhome located in a privately gates community. This move in ready home offers 3 spacious bedrooms, 2.5 bathrooms, 1,748 sq ft of living space, a 2-car garage, and a cozy fenced backyard with a small patio perfect for quiet moments or casual outdoor lounging.
The main level features a an open great room with ceramic tile flooring throughout. The well appointed kitchen includes a gas range, built-in microwave, dishwasher, walk-in pantry, and kitchen island. A convenient half bath completes the main floor.
All bedrooms, and the conveniently located laundry room are upstairs, creating a functional separation between living and sleeping areas. The primary bedroom has a large walk in closet, shower stall and double sinks. Two oversized guest bedrooms share a Jack-and-Jill bathroom with double sinks.
This home features dual-zone heating and air conditioning, providing personalized climate control and comfort on both levels.
The main level features a an open great room with ceramic tile flooring throughout. The well appointed kitchen includes a gas range, built-in microwave, dishwasher, walk-in pantry, and kitchen island. A convenient half bath completes the main floor.
All bedrooms, and the conveniently located laundry room are upstairs, creating a functional separation between living and sleeping areas. The primary bedroom has a large walk in closet, shower stall and double sinks. Two oversized guest bedrooms share a Jack-and-Jill bathroom with double sinks.
This home features dual-zone heating and air conditioning, providing personalized climate control and comfort on both levels.
Property Details
Price:
$410,000
MLS #:
250052257
Status:
Active
Beds:
3
Baths:
2.5
Address:
4583 Falcon Rock Lane
Type:
Townhouse
Subdivision:
Falcon Ridge
City:
Sun Valley
Listed Date:
Jun 27, 2025
State:
NV
Finished Sq Ft:
1,748
Total Sq Ft:
1,748
ZIP:
89433
Lot Size:
1,791 sqft / 0.04 acres (approx)
Year Built:
2021
See this Listing
Mortgage Calculator
Schools
Elementary School:
Allen
Middle School:
Desert Skies
High School:
Hug
Interior
Appliances
Disposal, Dryer, Gas Range, Microwave, Washer
Bathrooms
2 Full Bathrooms, 1 Half Bathroom
Cooling
Central Air
Flooring
Carpet, Ceramic Tile
Heating
Forced Air
Laundry Features
Laundry Room, Washer Hookup
Exterior
Association Amenities
Gated, Landscaping, Maintenance Grounds, Maintenance Structure
Construction Materials
Stucco
Exterior Features
None
Other Structures
None
Parking Features
Garage
Parking Spots
4
Roof
Composition, Pitched
Security Features
Smoke Detector(s)
Financial
HOA Fee
$190
HOA Frequency
Monthly
HOA Includes
Maintenance Grounds, Maintenance Structure, Snow Removal
HOA Name
Falcon Ridge
Taxes
$3,165
Map
Community
- Address4583 Falcon Rock Lane Sun Valley NV
- SubdivisionFalcon Ridge
- CitySun Valley
- CountyWashoe
- Zip Code89433
Similar Listings Nearby
- 4635 Falcon Rock Lane
Sun Valley, NV$417,500
0.05 miles away
- 4808 Black Falcon Way
Sun Valley, NV$414,900
0.05 miles away
- 4831 Black Falcon Way
Sun Valley, NV$410,000
0.04 miles away
- 3006 Sterling Ridge
Sparks, NV$400,000
0.72 miles away
- 3002 Sterling Ridge Circle
Sparks, NV$395,000
0.72 miles away
- 3074 Sterling Ridge Circle
Sparks, NV$390,500
0.71 miles away
- 2168 Cannonball Road
Sparks, NV$325,000
1.86 miles away
- 1697 York Way
Sparks, NV$299,900
1.26 miles away
- 1562 Gault Way
Sparks, NV$298,000
1.12 miles away
 Courtesy of BHG Drakulich Realty. Disclaimer: All data relating to real estate for sale on this page comes from the Broker Reciprocity (BR) of the Northern Nevada Regional MLS. Detailed information about real estate listings held by brokerage firms other than Ascent Property Group include the name of the listing broker. Neither the listing company nor Ascent Property Group shall be responsible for any typographical errors, misinformation, misprints and shall be held totally harmless. The Broker providing this data believes it to be correct, but advises interested parties to confirm any item before relying on it in a purchase decision. Copyright 2025. Northern Nevada Regional MLS. All rights reserved.
Courtesy of BHG Drakulich Realty. Disclaimer: All data relating to real estate for sale on this page comes from the Broker Reciprocity (BR) of the Northern Nevada Regional MLS. Detailed information about real estate listings held by brokerage firms other than Ascent Property Group include the name of the listing broker. Neither the listing company nor Ascent Property Group shall be responsible for any typographical errors, misinformation, misprints and shall be held totally harmless. The Broker providing this data believes it to be correct, but advises interested parties to confirm any item before relying on it in a purchase decision. Copyright 2025. Northern Nevada Regional MLS. All rights reserved. 4583 Falcon Rock Lane
Sun Valley, NV
LIGHTBOX-IMAGES
