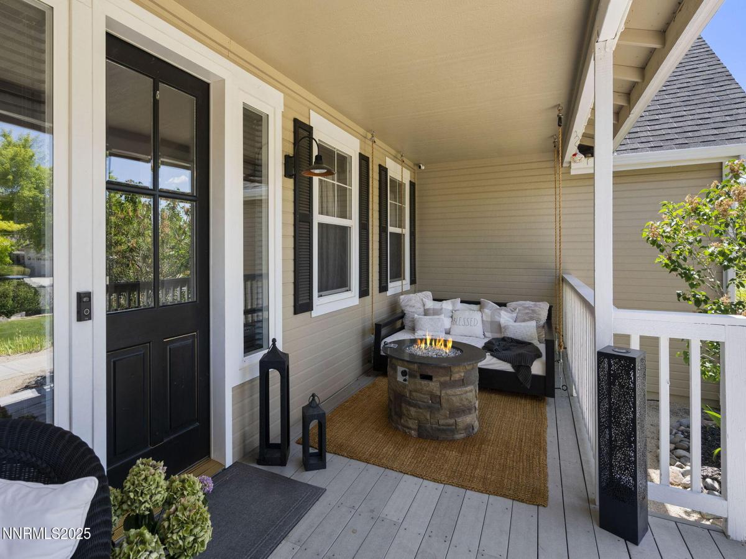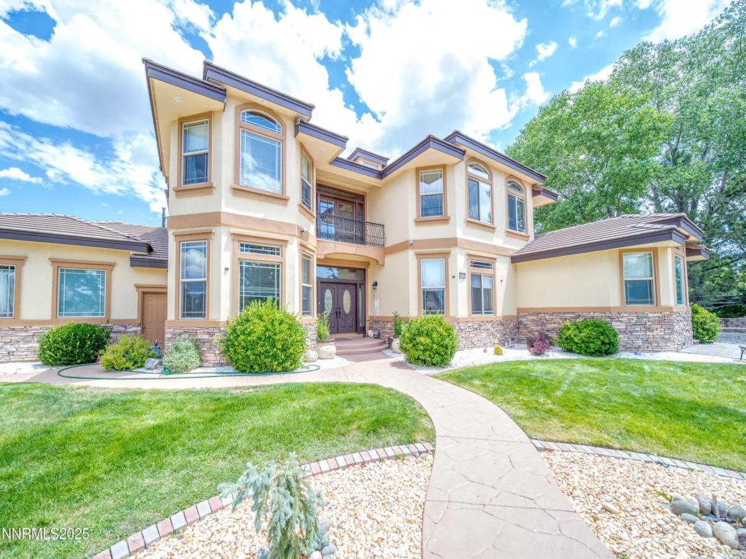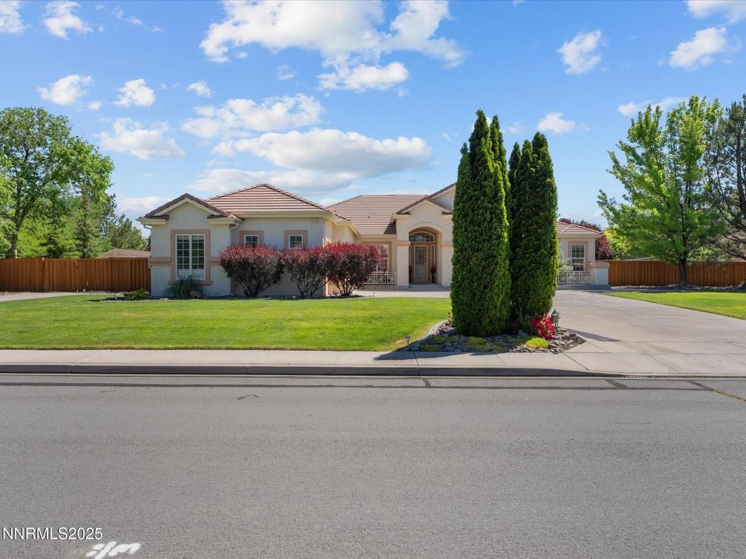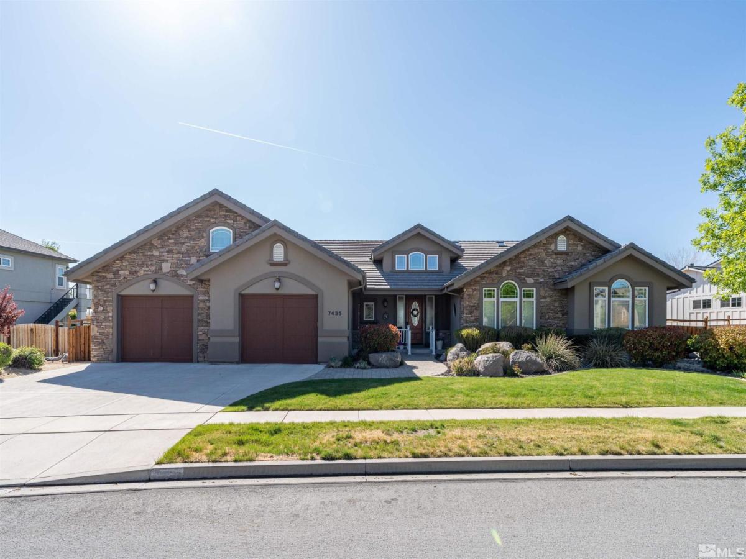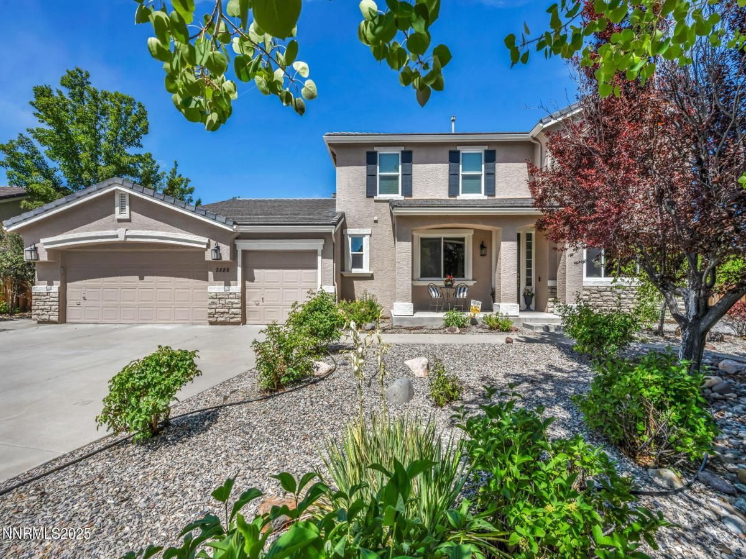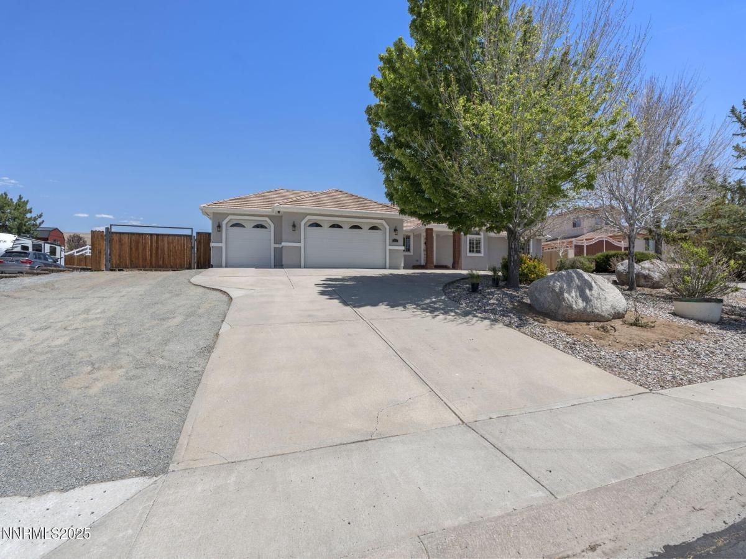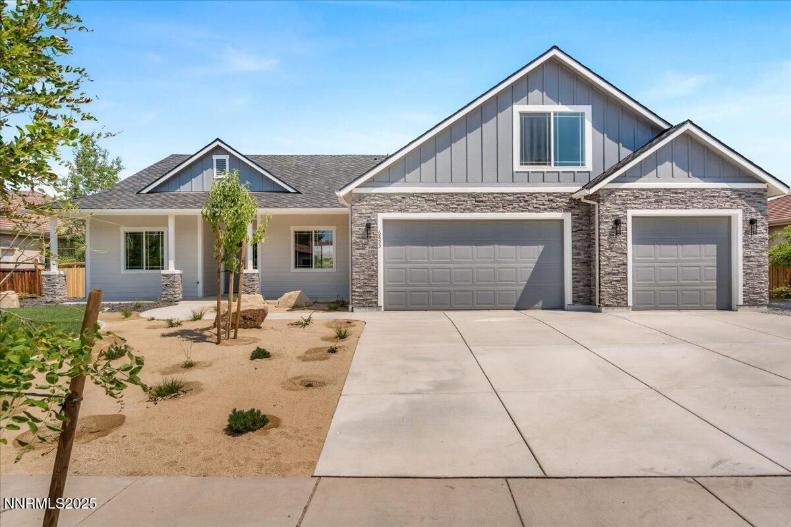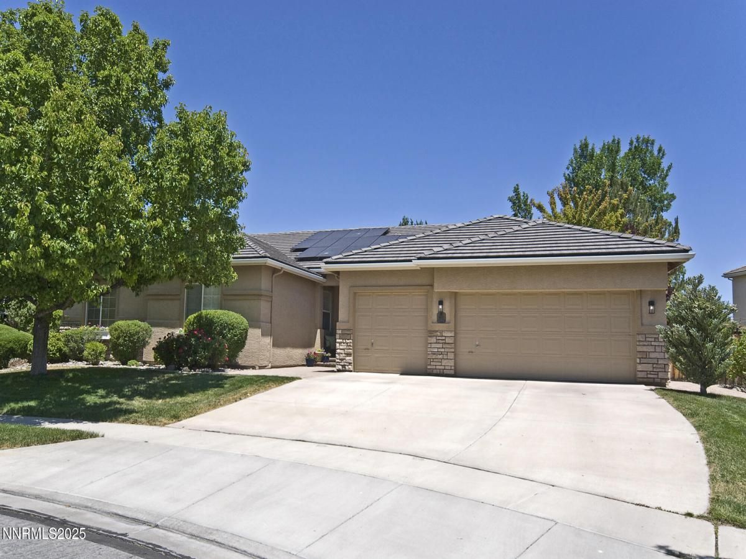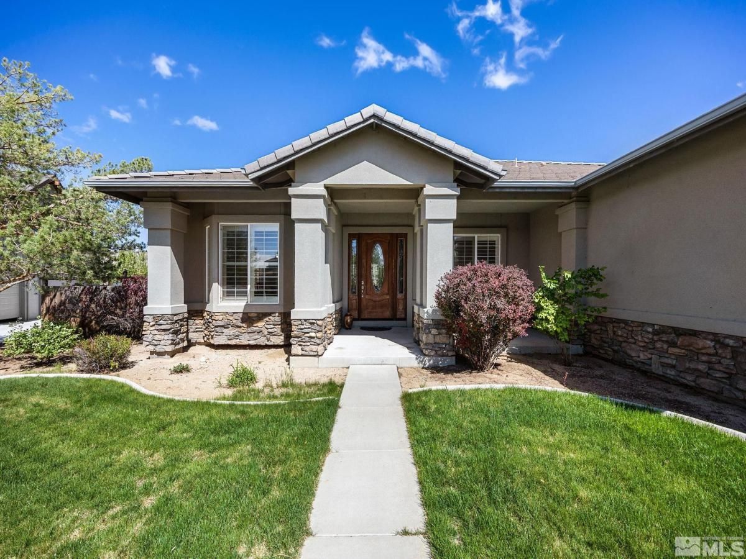Tucked away at the end of a quiet cul-de-sac in the heart of Wingfield Springs, this stunning custom home offers the perfect blend of luxury, comfort, and location. With over 3,200 square feet of thoughtfully designed living space on a generous 0.3-acre lot, this 5-bedroom, 3 1/2-bathroom masterpiece is the one you’ve been waiting for.
From the moment you arrive, the charming front porch—with its classic porch swing and seating area—welcomes you home. Step inside to soaring ceilings, rich wood-cased windows, and brand-new tile and carpet flooring that elevate every room. The layout is as functional as it is elegant, featuring a ground-floor guest suite with its own full bath, plus an additional downstairs bedroom—ideal for guests, multi-generational living, or a home office.
Host unforgettable dinners in the formal dining room, gather around the cozy fireplace in the oversized family room, or enjoy movie nights and game time in the expansive upstairs bonus room. Every bedroom is generously sized, and each bathroom has been completely remodeled with timeless, upscale finishes.
The heart of the home is the spectacular kitchen, designed for both everyday living and effortless entertaining. Featuring a massive island with seating, a custom stove, walk-in pantry, and a sunny breakfast nook, the kitchen flows beautifully into the great room—creating a warm, open-concept space perfect for hosting and connection.
The primary suite is your personal retreat, featuring a luxurious soaking tub, separate walk-in shower, dual vanities, and two spacious closets for maximum convenience. Outside, the backyard is perfect for entertaining with a large patio and a lush lawn—plenty of room for kids, pets, or a future pool.
Need storage? The 3-car garage has you covered. Love golf? You’re just across the street from the fairways and minutes from the prestigious Red Hawk Golf Course and Club. Add in proximity to Van Gorder Elementary School and miles of scenic walking trails, and you’ve got a lifestyle that’s hard to match.
Custom homes like this in Wingfield Springs are rare—schedule your private tour before it’s gone.
**Agents, read private remarks
From the moment you arrive, the charming front porch—with its classic porch swing and seating area—welcomes you home. Step inside to soaring ceilings, rich wood-cased windows, and brand-new tile and carpet flooring that elevate every room. The layout is as functional as it is elegant, featuring a ground-floor guest suite with its own full bath, plus an additional downstairs bedroom—ideal for guests, multi-generational living, or a home office.
Host unforgettable dinners in the formal dining room, gather around the cozy fireplace in the oversized family room, or enjoy movie nights and game time in the expansive upstairs bonus room. Every bedroom is generously sized, and each bathroom has been completely remodeled with timeless, upscale finishes.
The heart of the home is the spectacular kitchen, designed for both everyday living and effortless entertaining. Featuring a massive island with seating, a custom stove, walk-in pantry, and a sunny breakfast nook, the kitchen flows beautifully into the great room—creating a warm, open-concept space perfect for hosting and connection.
The primary suite is your personal retreat, featuring a luxurious soaking tub, separate walk-in shower, dual vanities, and two spacious closets for maximum convenience. Outside, the backyard is perfect for entertaining with a large patio and a lush lawn—plenty of room for kids, pets, or a future pool.
Need storage? The 3-car garage has you covered. Love golf? You’re just across the street from the fairways and minutes from the prestigious Red Hawk Golf Course and Club. Add in proximity to Van Gorder Elementary School and miles of scenic walking trails, and you’ve got a lifestyle that’s hard to match.
Custom homes like this in Wingfield Springs are rare—schedule your private tour before it’s gone.
**Agents, read private remarks
Property Details
Price:
$1,000,000
MLS #:
250052207
Status:
Active
Beds:
5
Baths:
3.5
Address:
3128 Wild Iris Court Vista to Wingfield
Type:
Single Family
Subtype:
Single Family Residence
Subdivision:
Wingfield Springs 11
City:
Sparks
Listed Date:
Jun 27, 2025
State:
NV
Finished Sq Ft:
3,286
Total Sq Ft:
3,286
ZIP:
89436
Lot Size:
15,246 sqft / 0.35 acres (approx)
Year Built:
2002
See this Listing
Mortgage Calculator
Schools
Elementary School:
Van Gorder
Middle School:
Sky Ranch
High School:
Spanish Springs
Interior
Appliances
Additional Refrigerator(s), Dishwasher, Disposal, Dryer, Gas Cooktop, Gas Range, Microwave, Refrigerator, Washer
Bathrooms
3 Full Bathrooms, 1 Half Bathroom
Cooling
Central Air
Fireplaces Total
1
Flooring
Carpet, Tile
Heating
Forced Air
Laundry Features
Cabinets, Laundry Area, Laundry Room, Sink
Exterior
Association Amenities
Maintenance Grounds
Construction Materials
Cement Siding
Exterior Features
None
Other Structures
None
Parking Features
Additional Parking, Attached, Garage, Garage Door Opener
Parking Spots
3
Roof
Composition, Shingle
Security Features
Keyless Entry, Smoke Detector(s)
Financial
HOA Fee
$75
HOA Frequency
Monthly
HOA Includes
Security
HOA Name
Wingfield Springs
Taxes
$4,884
Map
Community
- Address3128 Wild Iris Court Vista to Wingfield Sparks NV
- SubdivisionWingfield Springs 11
- CitySparks
- CountyWashoe
- Zip Code89436
Similar Listings Nearby
- 6752 Eagle Wing Circle
Sparks, NV$1,099,000
0.56 miles away
- 8042 Calabaza Court
Sparks, NV$1,080,000
0.82 miles away
- 7435 Island Queen Drive
Sparks, NV$985,000
0.21 miles away
- 2880 Thistle Belle Court
Sparks, NV$985,000
0.43 miles away
- 7816 Casarey Court Cimarron Highlands neighborhood in Wingfield
Sparks, NV$985,000
1.54 miles away
- 8800 Eaglenest Road
Sparks, NV$925,000
1.02 miles away
- 6853 Eagle Wing Circle
Sparks, NV$910,000
0.43 miles away
- 6831 Island Queen Court
Sparks, NV$889,700
0.54 miles away
- 6570 Rey Del Sierra Court
Sparks, NV$860,000
0.83 miles away
 Courtesy of Dickson Realty – Sparks. Disclaimer: All data relating to real estate for sale on this page comes from the Broker Reciprocity (BR) of the Northern Nevada Regional MLS. Detailed information about real estate listings held by brokerage firms other than Ascent Property Group include the name of the listing broker. Neither the listing company nor Ascent Property Group shall be responsible for any typographical errors, misinformation, misprints and shall be held totally harmless. The Broker providing this data believes it to be correct, but advises interested parties to confirm any item before relying on it in a purchase decision. Copyright 2025. Northern Nevada Regional MLS. All rights reserved.
Courtesy of Dickson Realty – Sparks. Disclaimer: All data relating to real estate for sale on this page comes from the Broker Reciprocity (BR) of the Northern Nevada Regional MLS. Detailed information about real estate listings held by brokerage firms other than Ascent Property Group include the name of the listing broker. Neither the listing company nor Ascent Property Group shall be responsible for any typographical errors, misinformation, misprints and shall be held totally harmless. The Broker providing this data believes it to be correct, but advises interested parties to confirm any item before relying on it in a purchase decision. Copyright 2025. Northern Nevada Regional MLS. All rights reserved. 3128 Wild Iris Court Vista to Wingfield
Sparks, NV
LIGHTBOX-IMAGES
