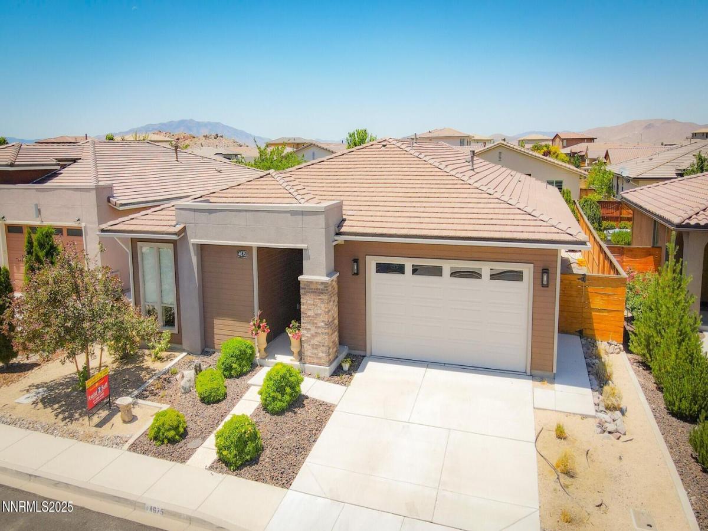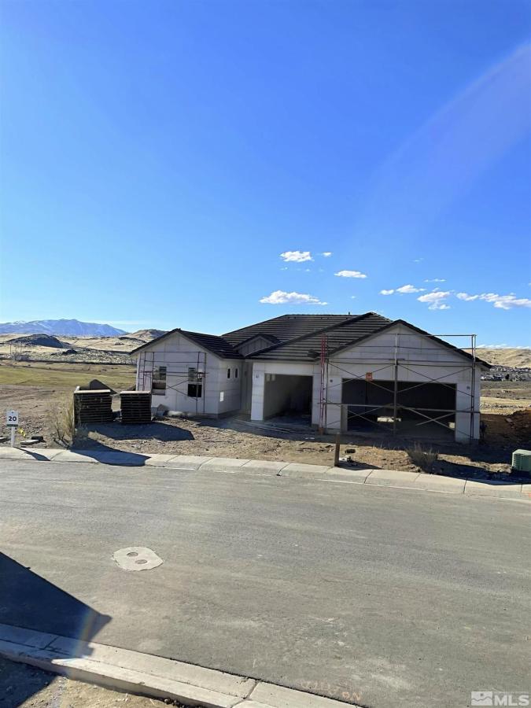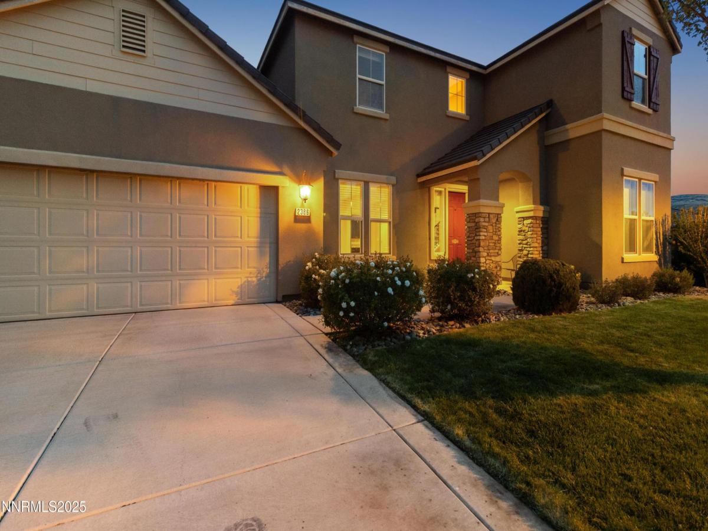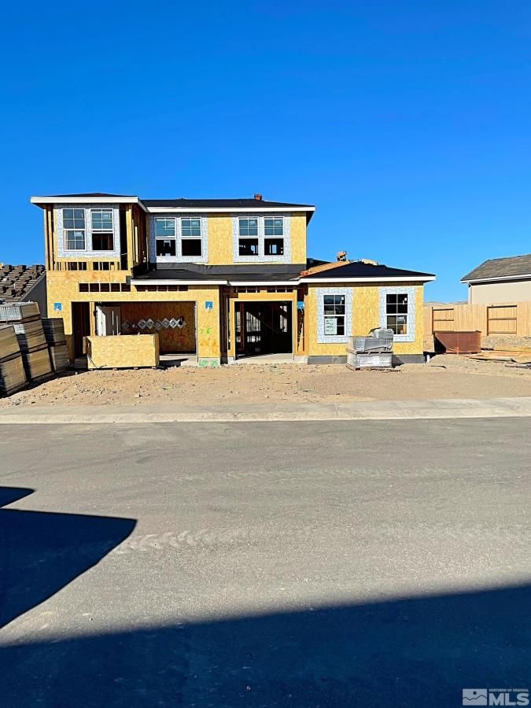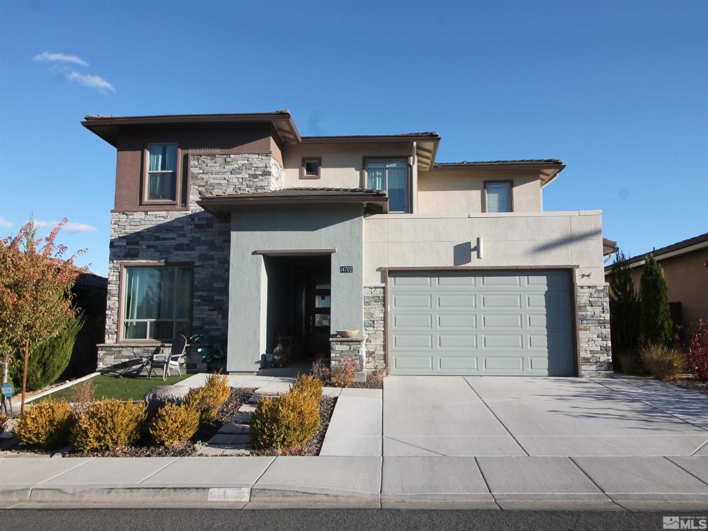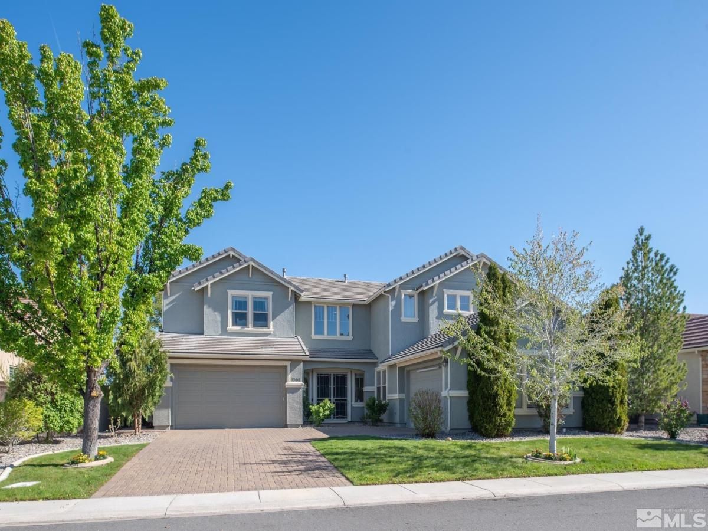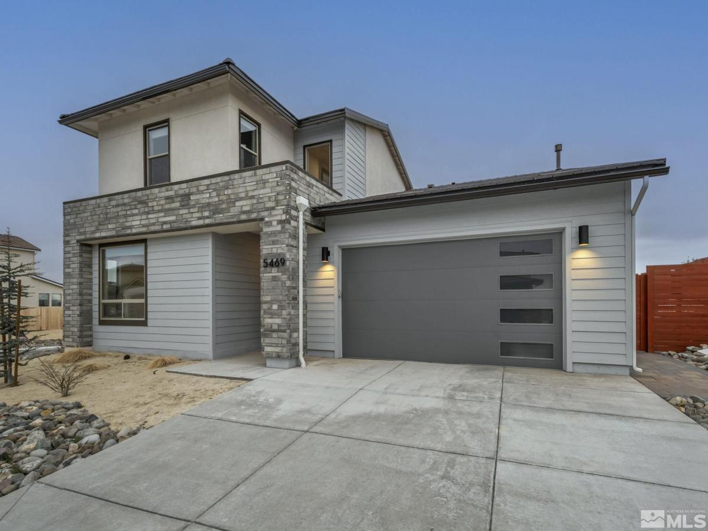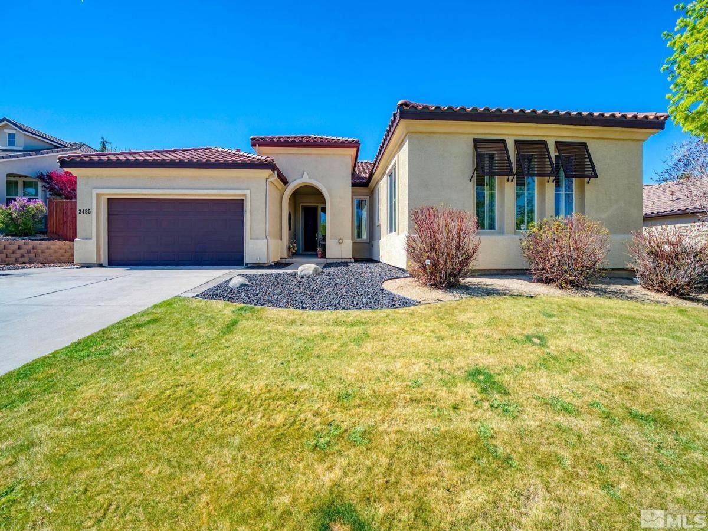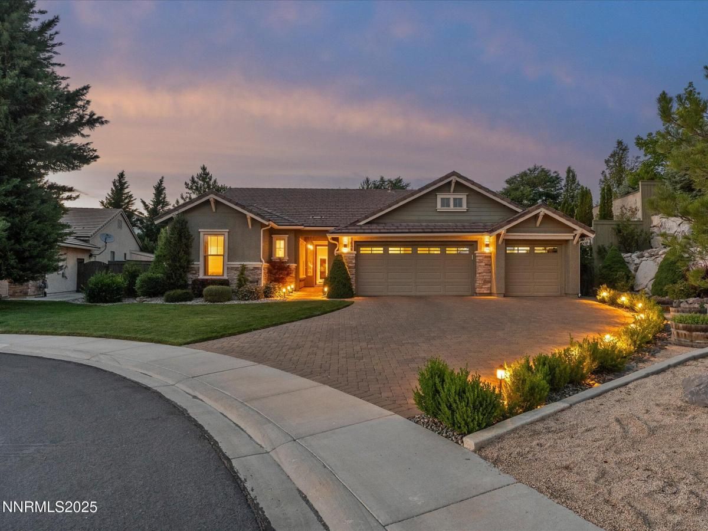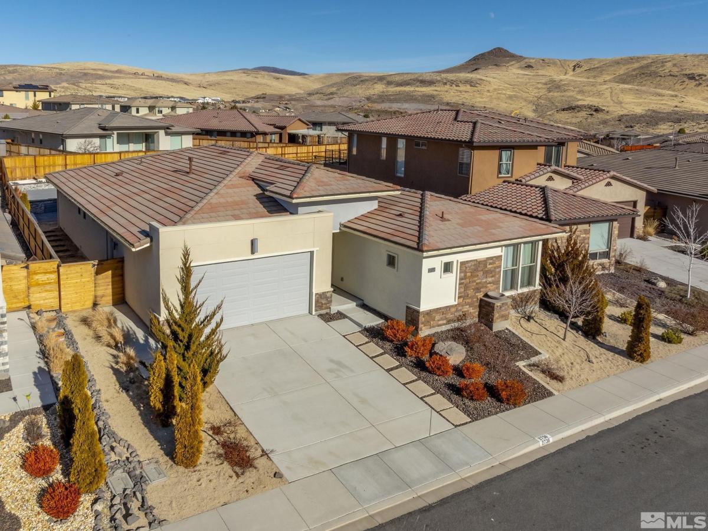**Spacious and Elegant Living Awaits in This Immaculate Home**
Step into space, comfort, and style with this beautifully upgraded 2,066 sq ft home that offers room to live, work, and entertain. This thoughtfully designed residence features 2 spacious bedrooms plus a dedicated office (easily used as a guest room or third bedroom), and 3 full bathrooms, all enhanced with designer finishes and modern conveniences.
Enjoy an open-concept great room that flows seamlessly into the gourmet kitchen, equipped with stainless steel appliances, a gas cooktop, double oven, stainless steel hood, pot filler, solid surface countertops, a pantry, and a breakfast bar/island. Designer glass tile backsplash, extra cabinetry, and plank-style flooring add elegant touches throughout. The formal dining area is perfect for hosting.
The oversized primary suite is a true retreat, featuring an expansive walk-in shower, double sinks, and a huge walk-in closet. Secondary bedroom ensuite and the additional office /bedroom offer flexibility for family, guests, or remote work.
Outdoor living is exceptional with extensive concrete work, multiple patios, walkways, and a stylish loggia. Relax in the spa/hot tub or entertain effortlessly in the low-maintenance landscaped yard.
Additional highlights include an oversized 2.5-car garage with epoxied floors and a side door, barn door at the office entry, numerous decorator touches, and abundant storage. Washer, dryer, and kitchen refrigerator are included for your convenience. Some furniture, outdoor/indoor may be negotiable.
This is the spacious sanctuary you’ve been waiting for—modern, move-in ready, and filled with quality upgrades throughout.
Step into space, comfort, and style with this beautifully upgraded 2,066 sq ft home that offers room to live, work, and entertain. This thoughtfully designed residence features 2 spacious bedrooms plus a dedicated office (easily used as a guest room or third bedroom), and 3 full bathrooms, all enhanced with designer finishes and modern conveniences.
Enjoy an open-concept great room that flows seamlessly into the gourmet kitchen, equipped with stainless steel appliances, a gas cooktop, double oven, stainless steel hood, pot filler, solid surface countertops, a pantry, and a breakfast bar/island. Designer glass tile backsplash, extra cabinetry, and plank-style flooring add elegant touches throughout. The formal dining area is perfect for hosting.
The oversized primary suite is a true retreat, featuring an expansive walk-in shower, double sinks, and a huge walk-in closet. Secondary bedroom ensuite and the additional office /bedroom offer flexibility for family, guests, or remote work.
Outdoor living is exceptional with extensive concrete work, multiple patios, walkways, and a stylish loggia. Relax in the spa/hot tub or entertain effortlessly in the low-maintenance landscaped yard.
Additional highlights include an oversized 2.5-car garage with epoxied floors and a side door, barn door at the office entry, numerous decorator touches, and abundant storage. Washer, dryer, and kitchen refrigerator are included for your convenience. Some furniture, outdoor/indoor may be negotiable.
This is the spacious sanctuary you’ve been waiting for—modern, move-in ready, and filled with quality upgrades throughout.
Property Details
Price:
$675,000
MLS #:
250051529
Status:
Active
Beds:
2
Baths:
3
Address:
4675 Chromium Way
Type:
Single Family
Subtype:
Single Family Residence
Subdivision:
Miramonte Phase 4A
City:
Sparks
Listed Date:
Jun 14, 2025
State:
NV
Finished Sq Ft:
2,077
Total Sq Ft:
2,077
ZIP:
89436
Lot Size:
6,600 sqft / 0.15 acres (approx)
Year Built:
2016
See this Listing
Mortgage Calculator
Schools
Elementary School:
Beasley
Middle School:
Mendive
High School:
Reed
Interior
Appliances
Dishwasher, Disposal, Double Oven, Dryer, E N E R G Y S T A R Qualified Appliances, Gas Cooktop, Washer
Bathrooms
3 Full Bathrooms
Cooling
Central Air
Flooring
Carpet, Ceramic Tile, Luxury Vinyl
Heating
Forced Air, Natural Gas
Laundry Features
Cabinets, Laundry Room, Shelves
Exterior
Association Amenities
Maintenance Grounds, None
Construction Materials
Stucco, Wood Siding
Exterior Features
Barbecue Stubbed In
Other Structures
None
Parking Features
Additional Parking, Attached, Garage, Garage Door Opener
Parking Spots
2
Roof
Pitched, Tile
Security Features
Carbon Monoxide Detector(s), Fire Sprinkler System
Financial
HOA Fee
$75
HOA Frequency
Quarterly
HOA Name
Miramonte
Taxes
$4,719
Map
Community
- Address4675 Chromium Way Sparks NV
- SubdivisionMiramonte Phase 4A
- CitySparks
- CountyWashoe
- Zip Code89436
Similar Listings Nearby
- 1325 Silver View Circle
Sparks, NV$826,602
1.74 miles away
- 2386 Isabella Drive
Sparks, NV$820,000
1.11 miles away
- 1357 Silver View Circle
Sparks, NV$814,639
1.68 miles away
- 4702 Chromium Way
Sparks, NV$799,999
0.05 miles away
- 1304 Lambrusca Drive
Sparks, NV$799,000
1.61 miles away
- 5469 Fossilstone Court
Sparks, NV$795,000
0.95 miles away
- 3985 Bria Circle Address also listed as: 3985 Bria Ct
Sparks, NV$790,000
1.86 miles away
- 2485 Firenze Drive
Sparks, NV$775,000
1.61 miles away
- 1486 Lambrays Court
Sparks, NV$750,000
1.42 miles away
- 2738 Kettle Court
Sparks, NV$730,000
0.11 miles away
 Courtesy of Assist-2-Sell Buyers & Sellers. Disclaimer: All data relating to real estate for sale on this page comes from the Broker Reciprocity (BR) of the Northern Nevada Regional MLS. Detailed information about real estate listings held by brokerage firms other than Ascent Property Group include the name of the listing broker. Neither the listing company nor Ascent Property Group shall be responsible for any typographical errors, misinformation, misprints and shall be held totally harmless. The Broker providing this data believes it to be correct, but advises interested parties to confirm any item before relying on it in a purchase decision. Copyright 2025. Northern Nevada Regional MLS. All rights reserved.
Courtesy of Assist-2-Sell Buyers & Sellers. Disclaimer: All data relating to real estate for sale on this page comes from the Broker Reciprocity (BR) of the Northern Nevada Regional MLS. Detailed information about real estate listings held by brokerage firms other than Ascent Property Group include the name of the listing broker. Neither the listing company nor Ascent Property Group shall be responsible for any typographical errors, misinformation, misprints and shall be held totally harmless. The Broker providing this data believes it to be correct, but advises interested parties to confirm any item before relying on it in a purchase decision. Copyright 2025. Northern Nevada Regional MLS. All rights reserved. 4675 Chromium Way
Sparks, NV
LIGHTBOX-IMAGES
