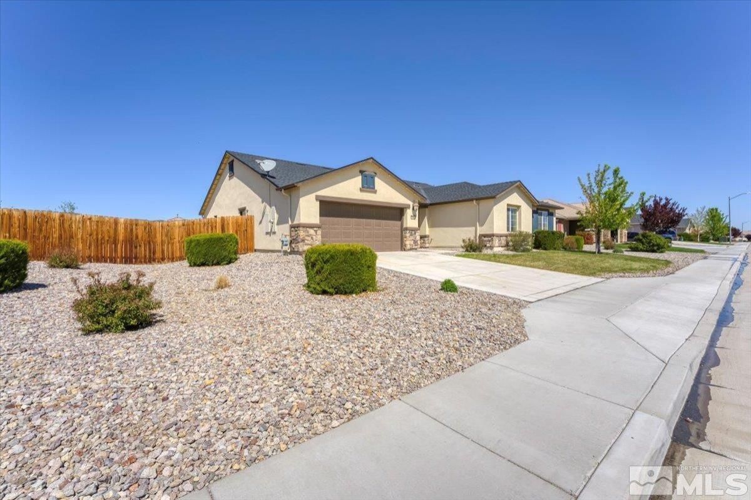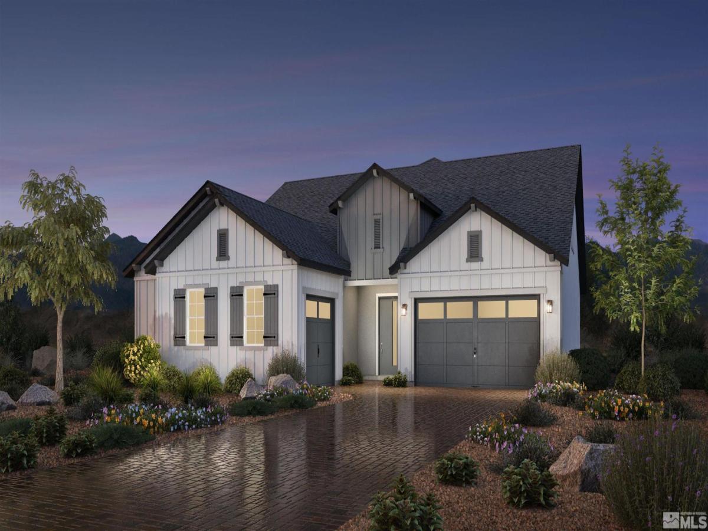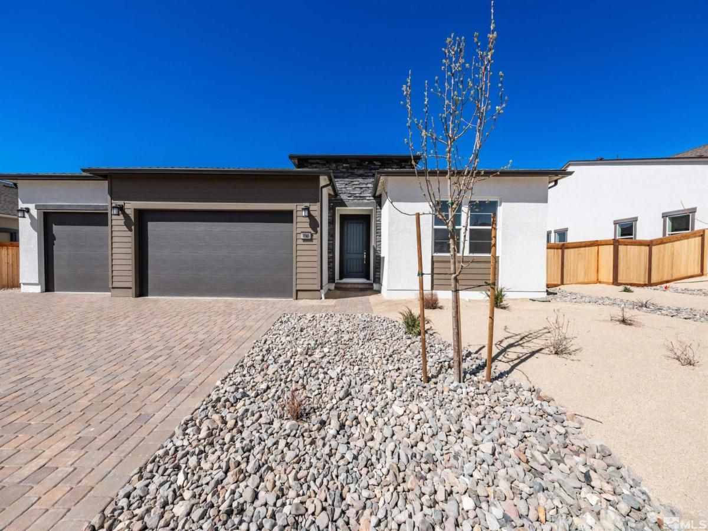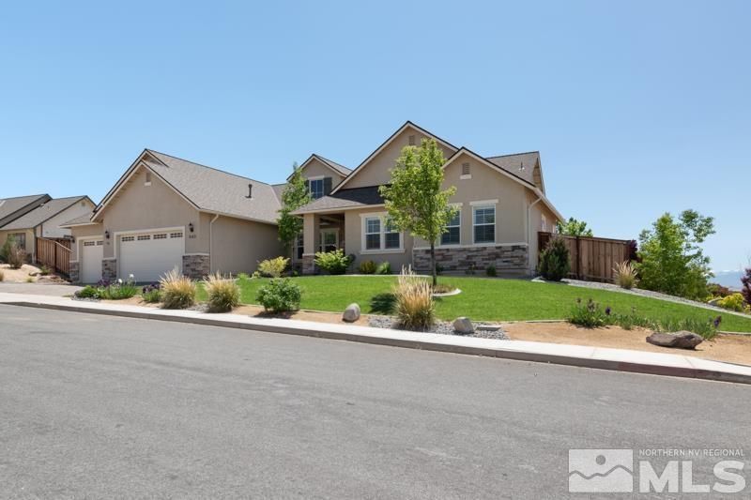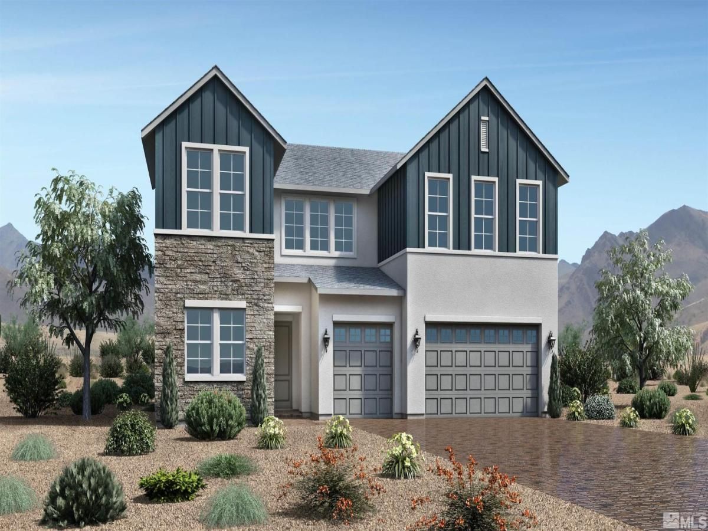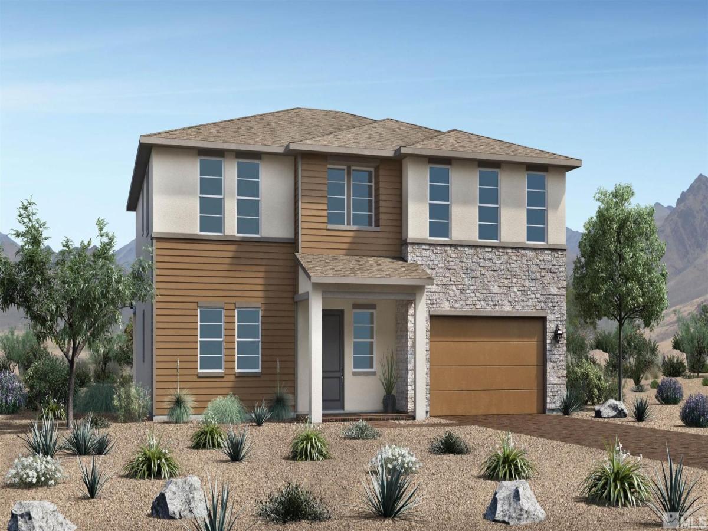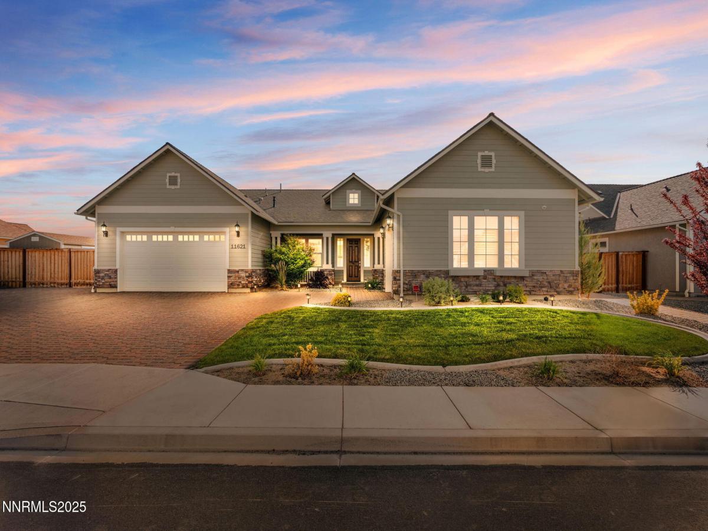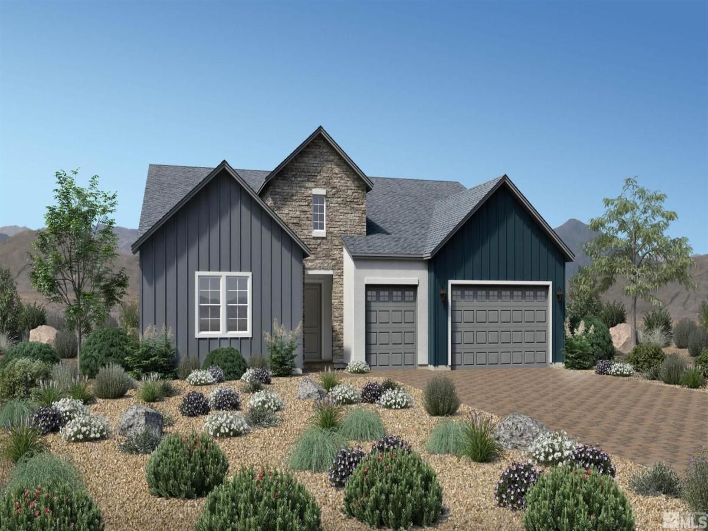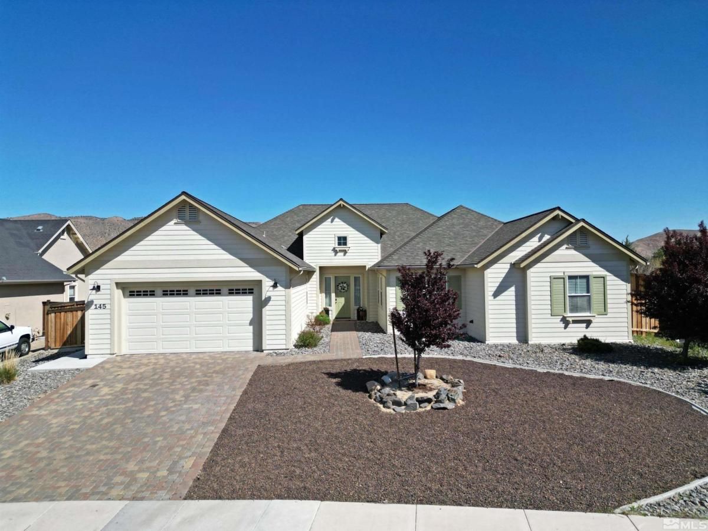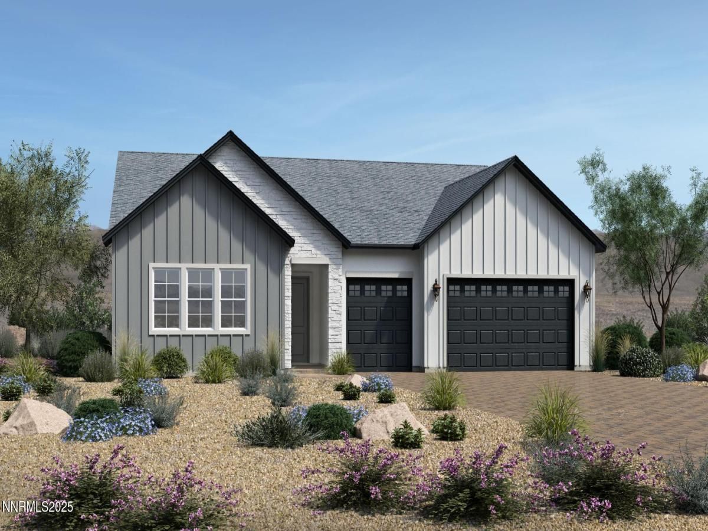Spacious 4-Bedroom Home with Next Gen Suite, Mountain Views & Stylish Upgrades – 2,554 Sq Ft
Welcome to this beautifully upgraded 4-bedroom, 3-bathroom home offering 2,554 square feet of versatile living space, including a private Next Gen suite—ideal for extended family and guests.
The Next Gen suite features its own private entrance, washer and dryer, upgraded ceiling fans, storm doors, and a charming paver patio—perfect for independent living with comfort and privacy.
The main home showcases upgraded ceiling fans in every room, storm doors, and another spacious paver patio, ideal for outdoor dining or relaxing while taking in stunning mountain views. The backyard is equipped with a full drip irrigation system, making maintenance effortless and water-efficient year-round.
Retreat to the luxurious primary suite, complete with a large walk-in closet, soaking tub and a separate shower.
With tons of storage options, thoughtful upgrades throughout, and a flexible layout suited for modern living, this home is truly move-in ready.
Welcome to this beautifully upgraded 4-bedroom, 3-bathroom home offering 2,554 square feet of versatile living space, including a private Next Gen suite—ideal for extended family and guests.
The Next Gen suite features its own private entrance, washer and dryer, upgraded ceiling fans, storm doors, and a charming paver patio—perfect for independent living with comfort and privacy.
The main home showcases upgraded ceiling fans in every room, storm doors, and another spacious paver patio, ideal for outdoor dining or relaxing while taking in stunning mountain views. The backyard is equipped with a full drip irrigation system, making maintenance effortless and water-efficient year-round.
Retreat to the luxurious primary suite, complete with a large walk-in closet, soaking tub and a separate shower.
With tons of storage options, thoughtful upgrades throughout, and a flexible layout suited for modern living, this home is truly move-in ready.
Property Details
Price:
$695,000
MLS #:
250005826
Status:
Active
Beds:
4
Baths:
3
Address:
2103 Lanstar Drive
Type:
Single Family
Subtype:
Single Family Residence
Subdivision:
Eagle Canyon Iv Unit 3
City:
Sparks
Listed Date:
May 3, 2025
State:
NV
Finished Sq Ft:
2,554
Total Sq Ft:
2,554
ZIP:
89441
Lot Size:
15,246 sqft / 0.35 acres (approx)
Year Built:
2017
See this Listing
Mortgage Calculator
Schools
Elementary School:
Taylor
Middle School:
Shaw Middle School
High School:
Spanish Springs
Interior
Appliances
Additional Refrigerator(s), Dishwasher, Disposal, Dryer, Gas Range, Microwave, Oven, Refrigerator, Washer
Bathrooms
3 Full Bathrooms
Cooling
Central Air, Refrigerated
Flooring
Carpet, Ceramic Tile
Heating
Forced Air, Natural Gas
Laundry Features
Cabinets, Laundry Area, Laundry Room
Exterior
Association Amenities
Maintenance Grounds
Construction Materials
Stucco, Masonry Veneer
Exterior Features
None
Parking Features
Attached, Garage, Garage Door Opener
Parking Spots
3
Roof
Composition, Pitched, Shingle
Security Features
Smoke Detector(s)
Financial
HOA Fee
$32
HOA Frequency
Monthly
HOA Name
Painted Trails at Kiley Ranch West
Taxes
$4,280
Map
Community
- Address2103 Lanstar Drive Sparks NV
- SubdivisionEagle Canyon Iv Unit 3
- CitySparks
- CountyWashoe
- Zip Code89441
Similar Listings Nearby
- 2983 Murrelet Way Cinnamon 169
Sparks, NV$899,000
1.61 miles away
- 11565 Vinegar Peak Drive Harris 118
Sparks, NV$898,000
1.84 miles away
- 540 Shady Valley Road
Sparks, NV$896,000
1.38 miles away
- 385 Pah Rah Ridge Drive Harris 37
Sparks, NV$884,043
1.61 miles away
- 401 Pah Rah Ridge Drive Harris 35
Sparks, NV$884,000
1.63 miles away
- 11621 Desert Shadow Drive
Sparks, NV$884,000
1.29 miles away
- 481 Hutchinson Drive Harris 87
Sparks, NV$883,000
1.74 miles away
- 11557 Vinegar Peak Drive Harris 116
Sparks, NV$879,000
1.81 miles away
- 145 Horizon Ridge
Sparks, NV$875,000
1.30 miles away
- 450 Hutchinson Drive Willows 105
Sparks, NV$873,000
1.67 miles away
 Courtesy of Dickson Realty – Damonte Ranch. Disclaimer: All data relating to real estate for sale on this page comes from the Broker Reciprocity (BR) of the Northern Nevada Regional MLS. Detailed information about real estate listings held by brokerage firms other than Ascent Property Group include the name of the listing broker. Neither the listing company nor Ascent Property Group shall be responsible for any typographical errors, misinformation, misprints and shall be held totally harmless. The Broker providing this data believes it to be correct, but advises interested parties to confirm any item before relying on it in a purchase decision. Copyright 2025. Northern Nevada Regional MLS. All rights reserved.
Courtesy of Dickson Realty – Damonte Ranch. Disclaimer: All data relating to real estate for sale on this page comes from the Broker Reciprocity (BR) of the Northern Nevada Regional MLS. Detailed information about real estate listings held by brokerage firms other than Ascent Property Group include the name of the listing broker. Neither the listing company nor Ascent Property Group shall be responsible for any typographical errors, misinformation, misprints and shall be held totally harmless. The Broker providing this data believes it to be correct, but advises interested parties to confirm any item before relying on it in a purchase decision. Copyright 2025. Northern Nevada Regional MLS. All rights reserved. 2103 Lanstar Drive
Sparks, NV
LIGHTBOX-IMAGES
