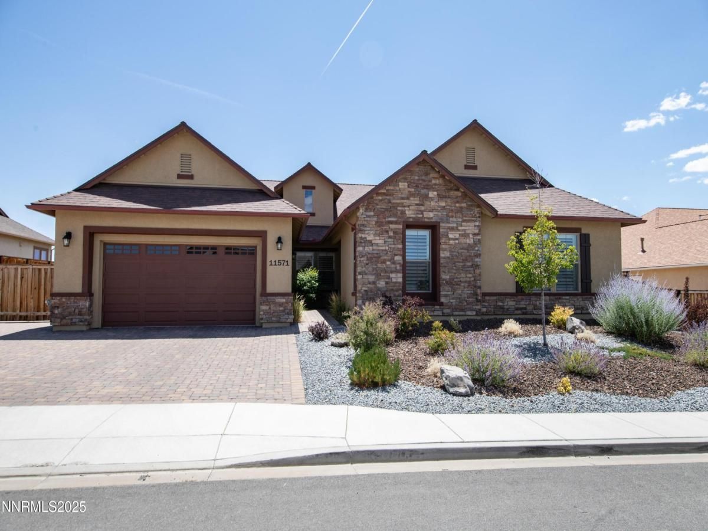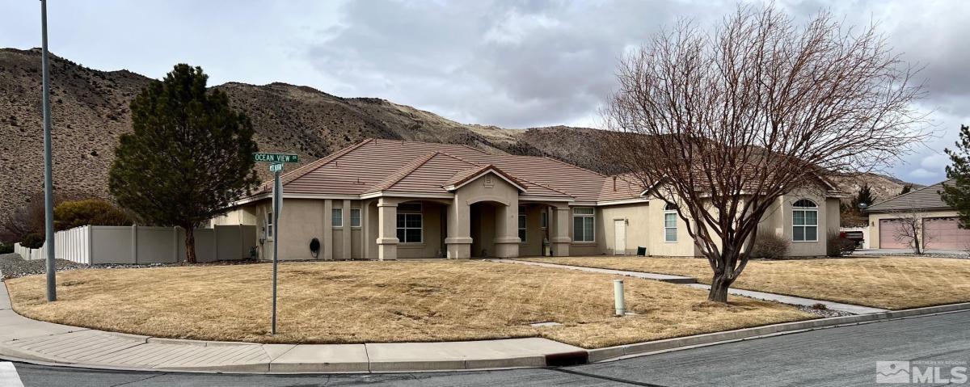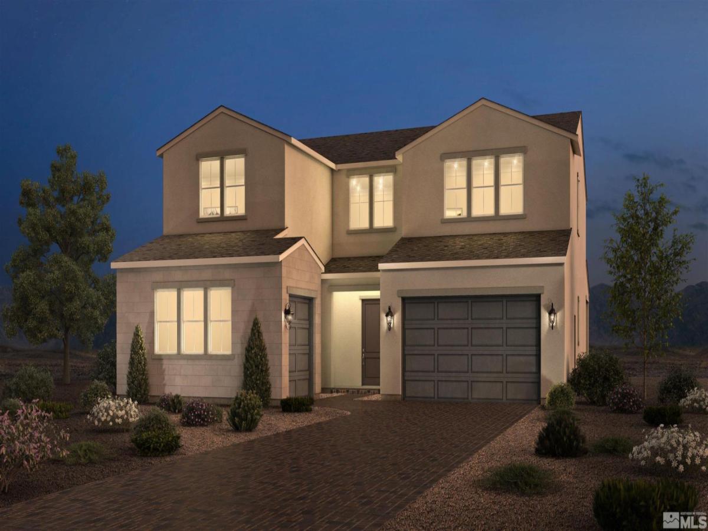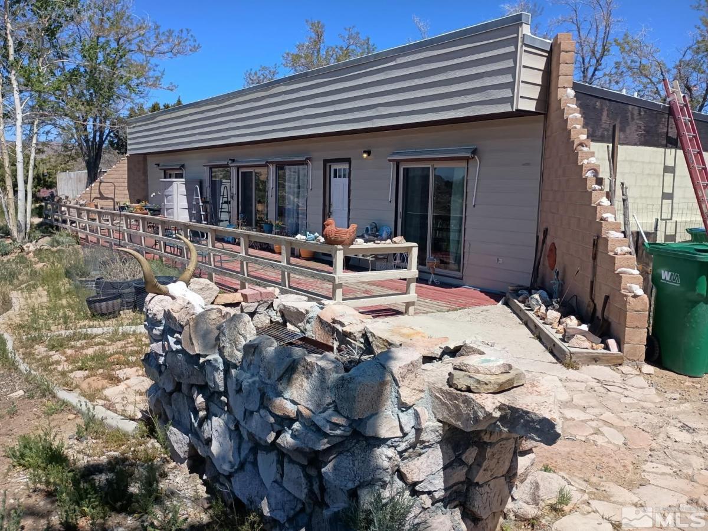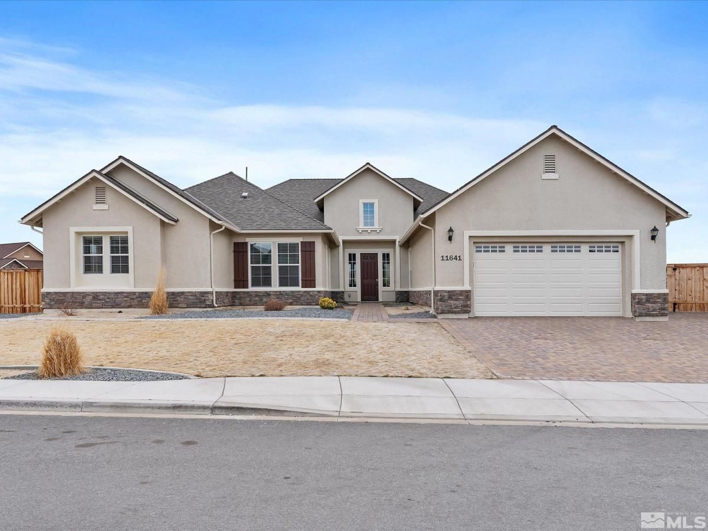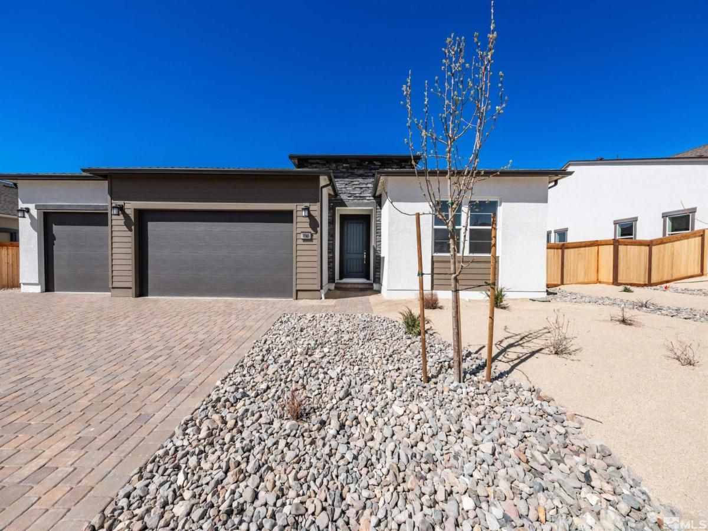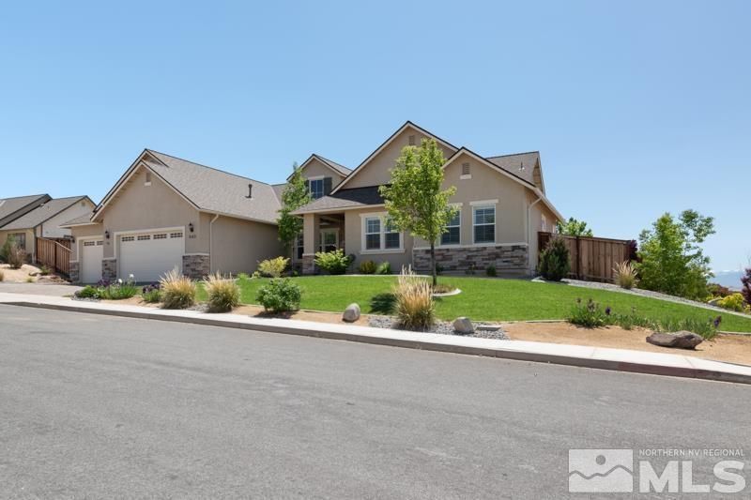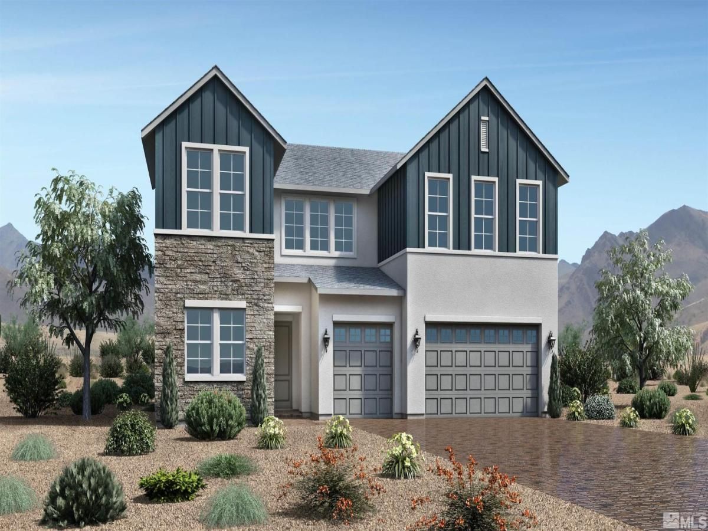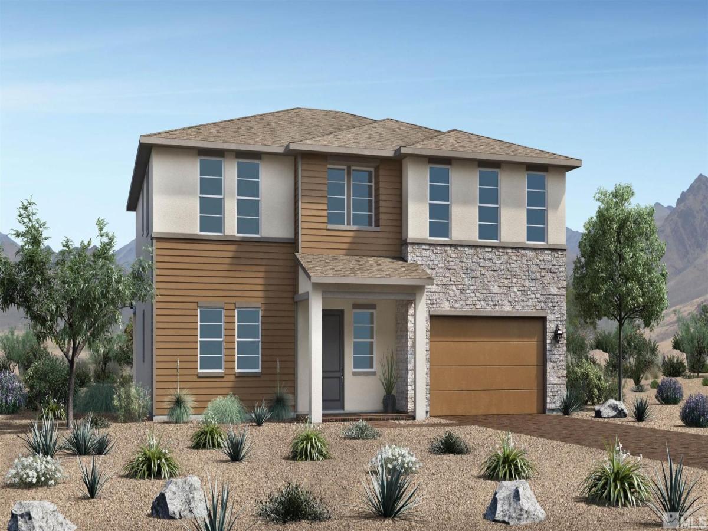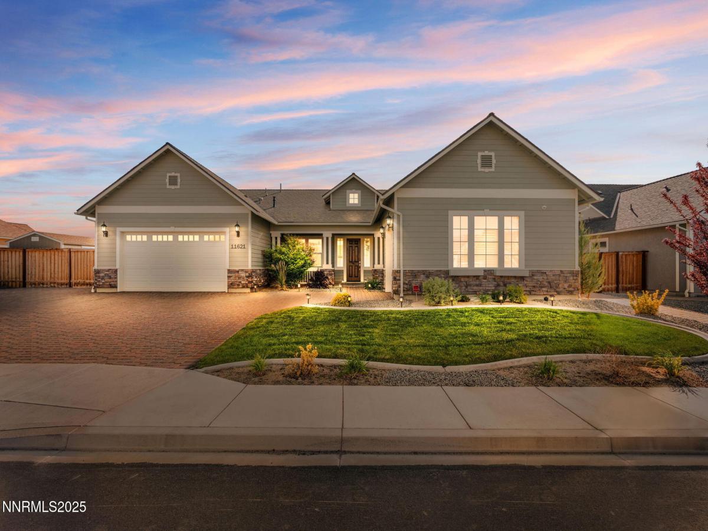Discover your dream home in the highly sought-after Shadow Ridge development. This Ryder-built single-level residence, set on a sprawling .551-acre lot, offers room to breathe with no immediate rear neighbors and stunning mountain views.
Designed for comfortable living and entertaining, the home features an inviting foyer, formal dining area, and an expansive great room with large picture windows that perfectly frame the spectacular South-facing views. The chef’s kitchen is a highlight, equipped with a large center island, gas cooktop, wall oven, walk-in pantry, and beverage fridge, all seamlessly connected to an informal dining area. The private primary suite provides another vantage point for those amazing views, complete with a luxurious en-suite bath. Two additional bedrooms, a separate hall bath, and a dedicated office provide flexibility for any lifestyle.
The fully landscaped backyard is an entertainer’s delight, offering two paver patios, gas BBQ stub-out, and ample grass area—all with those incredible mountain backdrops. An RV gate and extended driveway mean you can easily create space for your RV. Inside, enjoy premium features like 10-foot ceilings, 8-foot doors, luxury vinyl plank flooring, and a fully finished garage with a tandem space perfect for a workshop (tool cabinets included!).
Home is located in USDA eligible area. The property is equipped with video and/or audio surveillance devices. NO HOA only a landscape maintenance associtation.
Designed for comfortable living and entertaining, the home features an inviting foyer, formal dining area, and an expansive great room with large picture windows that perfectly frame the spectacular South-facing views. The chef’s kitchen is a highlight, equipped with a large center island, gas cooktop, wall oven, walk-in pantry, and beverage fridge, all seamlessly connected to an informal dining area. The private primary suite provides another vantage point for those amazing views, complete with a luxurious en-suite bath. Two additional bedrooms, a separate hall bath, and a dedicated office provide flexibility for any lifestyle.
The fully landscaped backyard is an entertainer’s delight, offering two paver patios, gas BBQ stub-out, and ample grass area—all with those incredible mountain backdrops. An RV gate and extended driveway mean you can easily create space for your RV. Inside, enjoy premium features like 10-foot ceilings, 8-foot doors, luxury vinyl plank flooring, and a fully finished garage with a tandem space perfect for a workshop (tool cabinets included!).
Home is located in USDA eligible area. The property is equipped with video and/or audio surveillance devices. NO HOA only a landscape maintenance associtation.
Property Details
Price:
$849,900
MLS #:
250052133
Status:
Active
Beds:
3
Baths:
2.5
Address:
11571 Hacienda Ridge Way
Type:
Single Family
Subtype:
Single Family Residence
Subdivision:
Donovan Ranch 6
City:
Sparks
Listed Date:
Jun 26, 2025
State:
NV
Finished Sq Ft:
2,636
Total Sq Ft:
2,636
ZIP:
89441
Lot Size:
24,002 sqft / 0.55 acres (approx)
Year Built:
2020
See this Listing
Mortgage Calculator
Schools
Elementary School:
Taylor
Middle School:
Shaw Middle School
High School:
Spanish Springs
Interior
Appliances
Dishwasher, Disposal, Gas Cooktop, Microwave, Oven, Refrigerator
Bathrooms
2 Full Bathrooms, 1 Half Bathroom
Cooling
Attic Fan, Central Air
Fireplaces Total
1
Flooring
Carpet, Ceramic Tile, Luxury Vinyl
Heating
Forced Air, Natural Gas
Laundry Features
Cabinets, Laundry Room, Washer Hookup
Exterior
Association Amenities
Maintenance Grounds
Construction Materials
Blown- In Insulation, Frame, Stone, Stucco
Exterior Features
Barbecue Stubbed In, Rain Gutters
Other Structures
None
Parking Features
Attached, Garage, Garage Door Opener, Parking Pad, R V Access/ Parking, Tandem
Parking Spots
6
Roof
Composition, Pitched, Shingle
Security Features
Security Lights, Security System, Smoke Detector(s)
Financial
HOA Fee
$120
HOA Frequency
Quarterly
HOA Includes
Maintenance Grounds
HOA Name
Sugar Loaf LMA
Taxes
$5,653
Map
Community
- Address11571 Hacienda Ridge Way Sparks NV
- SubdivisionDonovan Ranch 6
- CitySparks
- CountyWashoe
- Zip Code89441
Similar Listings Nearby
- 11725 Ocean View Drive
Sparks, NV$1,099,000
1.72 miles away
- 461 Hutchinson Drive Magnolia 85
Sparks, NV$960,000
0.70 miles away
- 655 Alamosa Drive
Sparks, NV$950,000
1.37 miles away
- 11641 Vista Park Drive
Sparks, NV$929,900
0.11 miles away
- 11565 Vinegar Peak Drive Harris 118
Sparks, NV$898,000
0.77 miles away
- 540 Shady Valley Road
Sparks, NV$896,000
0.31 miles away
- 385 Pah Rah Ridge Drive Harris 37
Sparks, NV$884,043
0.64 miles away
- 401 Pah Rah Ridge Drive Harris 35
Sparks, NV$884,000
0.64 miles away
- 11621 Desert Shadow Drive
Sparks, NV$884,000
0.15 miles away
- 481 Hutchinson Drive Harris 87
Sparks, NV$883,000
0.71 miles away
 Courtesy of Dickson Realty – Sparks. Disclaimer: All data relating to real estate for sale on this page comes from the Broker Reciprocity (BR) of the Northern Nevada Regional MLS. Detailed information about real estate listings held by brokerage firms other than Ascent Property Group include the name of the listing broker. Neither the listing company nor Ascent Property Group shall be responsible for any typographical errors, misinformation, misprints and shall be held totally harmless. The Broker providing this data believes it to be correct, but advises interested parties to confirm any item before relying on it in a purchase decision. Copyright 2025. Northern Nevada Regional MLS. All rights reserved.
Courtesy of Dickson Realty – Sparks. Disclaimer: All data relating to real estate for sale on this page comes from the Broker Reciprocity (BR) of the Northern Nevada Regional MLS. Detailed information about real estate listings held by brokerage firms other than Ascent Property Group include the name of the listing broker. Neither the listing company nor Ascent Property Group shall be responsible for any typographical errors, misinformation, misprints and shall be held totally harmless. The Broker providing this data believes it to be correct, but advises interested parties to confirm any item before relying on it in a purchase decision. Copyright 2025. Northern Nevada Regional MLS. All rights reserved. 11571 Hacienda Ridge Way
Sparks, NV
LIGHTBOX-IMAGES
