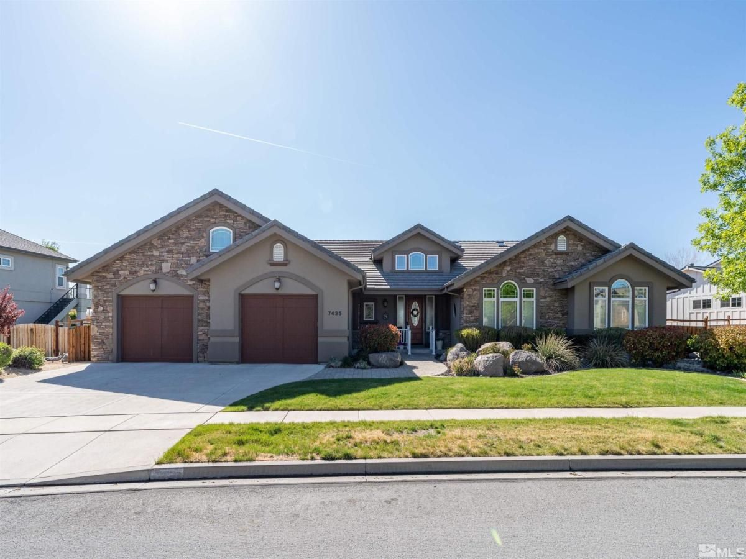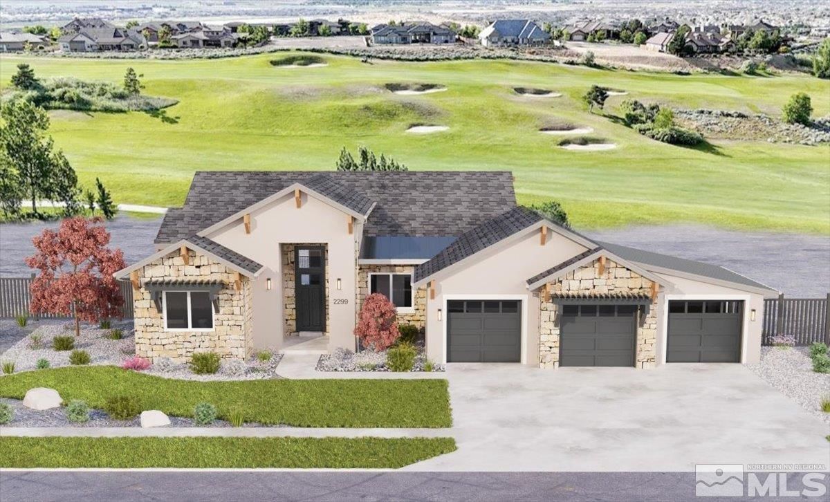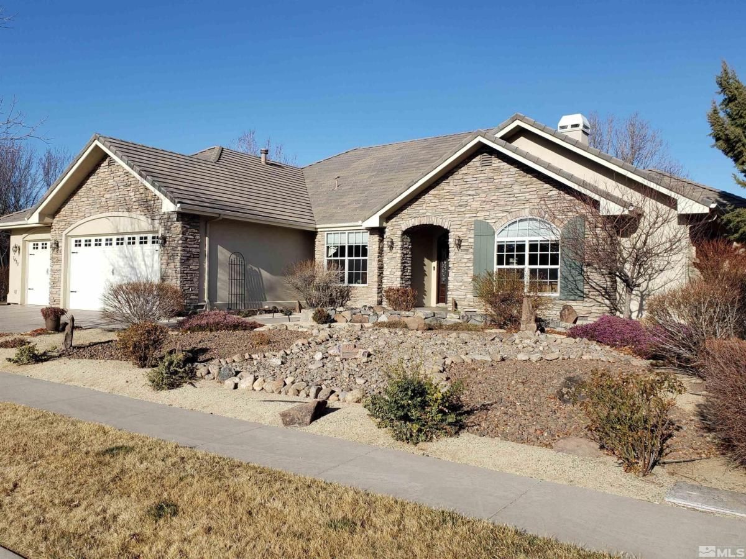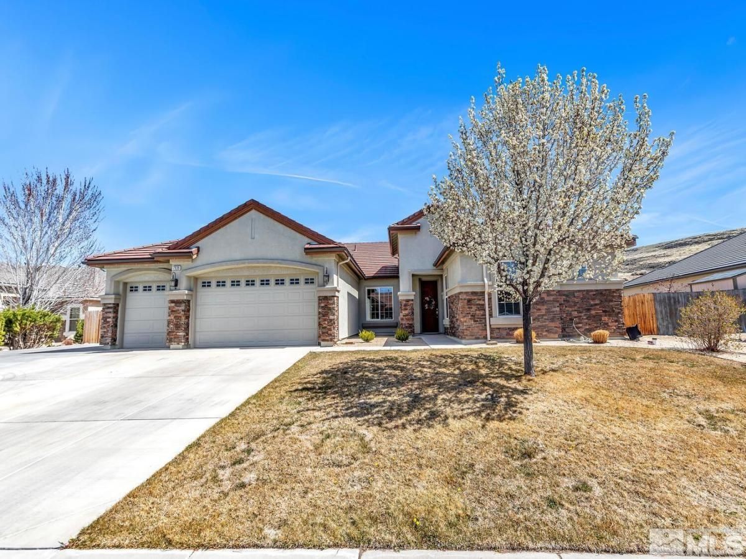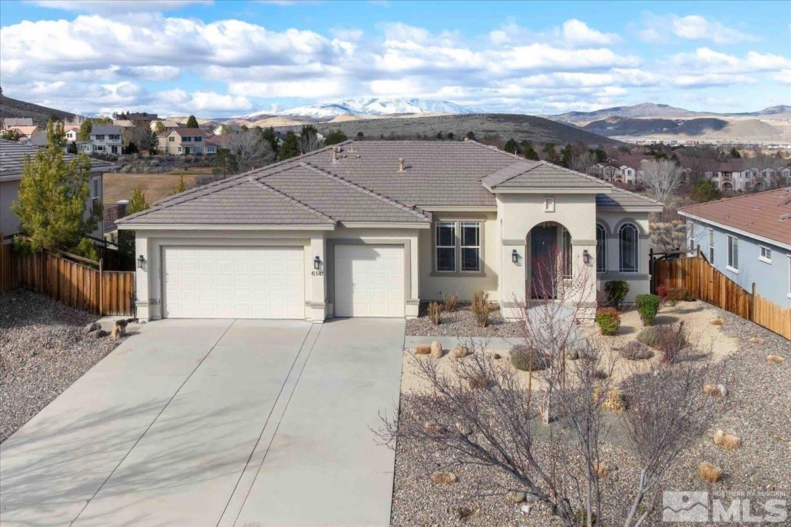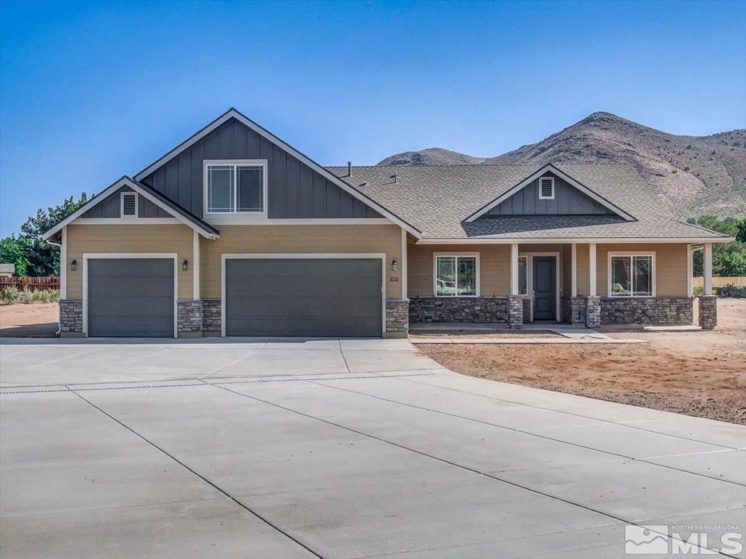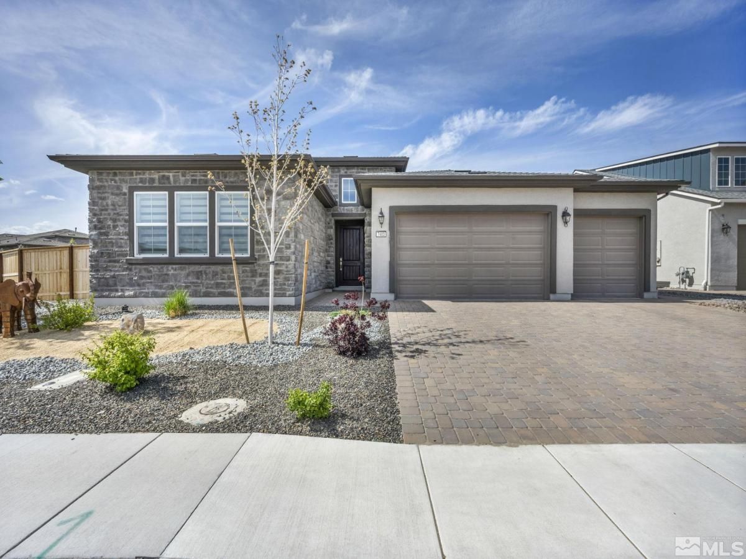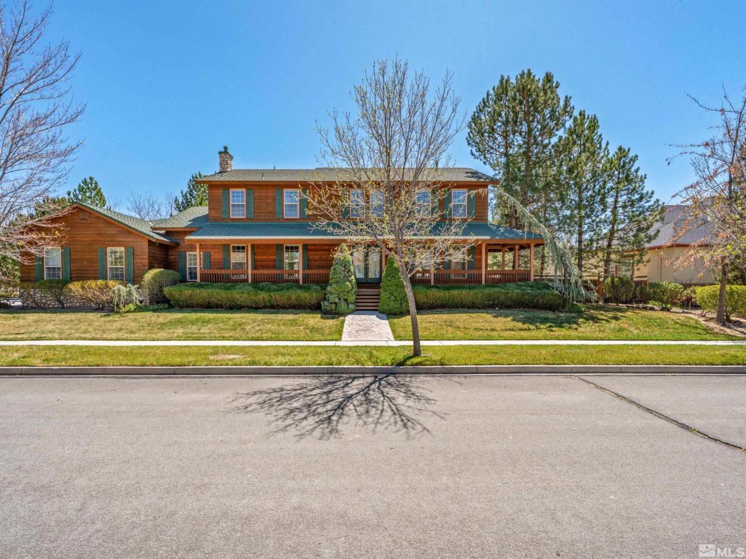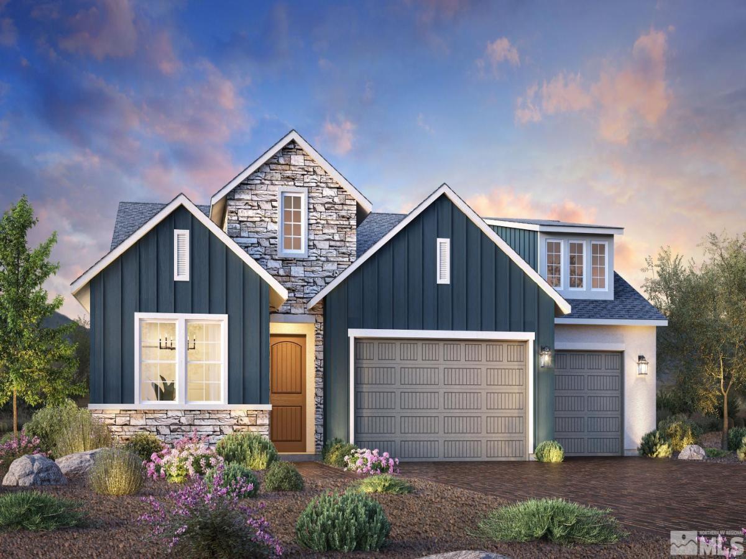Welcome Home to the relaxing views of Red Hawk’s Lake’s golf course. Views of the 12th hole manicured greens, Sierra Mountains, wildlife activity in the waterway and golfers passing by can be viewed inside from your 4 great room window panes or outside under your private covered patio. This single story home has 3 large bedrooms and 2.5 bathrooms. You can access the backyard from the living room, privately from the primary bedroom and semi-privately from the 2nd full bath stepping out on to the, patio or into the hallway. A bonus 260 sqft loft is accessed by the stairwell off the primary closet and laundry room. This is functional private flex-space that can be used as an additional bedroom or left alone as the craft/hobby room. Feel inspired cooking in your gourmet kosher kitchen featuring 2 large pantries separating food as you prefer, stainless steel appliances, gas range, 2 dishwashers, double ovens and a wash sink in the island. There is a lot of usable counter space, ending with a 4 seats capacity breakfast bar. Continue your entertaining; nestled in the living room corner, off of the fireplace, step down into a stunning, functional wet bar with sink and mini-fridge. Moving to the garage, you notice space, an extra wide and extra deep garage space allowing 2 vehicles to open their car doors and not touch or extra space to park a motorcycle or like size item. Other notable features of this stunning home include a front porch with white rails, a clean side dog run with DG cover, central vac, water softener, 2 newer water tanks installed, all new exterior painting, Jacuzzi tub and sitting/reading nook located in the primary bedroom and wired for sound system accessible in the great room, primary bedroom and back patio. Washer, Dryer, Fridge included.
Property Details
Price:
$1,000,000
MLS #:
250005840
Status:
Active
Beds:
3
Baths:
2.5
Address:
7435 Island Queen Drive
Type:
Single Family
Subtype:
Single Family Residence
City:
Sparks
Listed Date:
May 4, 2025
State:
NV
Finished Sq Ft:
2,829
Total Sq Ft:
2,829
ZIP:
89436
Lot Size:
12,197 sqft / 0.28 acres (approx)
Year Built:
2003
See this Listing
Mortgage Calculator
Schools
Elementary School:
Van Gorder
Middle School:
Sky Ranch
High School:
Spanish Springs
Interior
Appliances
Dishwasher, Disposal, Double Oven, Dryer, Gas Cooktop, Microwave, Refrigerator, Washer, Water Softener Owned
Bathrooms
2 Full Bathrooms, 1 Half Bathroom
Cooling
Central Air, Electric, Refrigerated
Fireplaces Total
1
Flooring
Carpet, Ceramic Tile, Wood
Heating
Electric, Fireplace(s), Forced Air, Natural Gas
Laundry Features
Cabinets, Laundry Area, Laundry Room, Sink
Exterior
Association Amenities
Maintenance Grounds, Security
Construction Materials
Stone, Stucco
Exterior Features
Dog Run
Parking Features
Attached, Garage Door Opener
Parking Spots
2
Roof
Pitched, Tile
Security Features
Smoke Detector(s)
Financial
HOA Fee
$75
HOA Frequency
Monthly
Taxes
$4,561
Map
Community
- Address7435 Island Queen Drive Sparks NV
- CitySparks
- CountyWashoe
- Zip Code89436
Similar Listings Nearby
- 2299 Old Waverly Drive
Sparks, NV$1,150,000
1.78 miles away
- 7420 Island Queen
Sparks, NV$995,000
0.05 miles away
- 7939 Orange Plains Drive
Sparks, NV$949,900
1.86 miles away
- 6141 Solstice Drive
Sparks, NV$949,000
1.35 miles away
- 6853 Eagle Wing Circle
Sparks, NV$930,000
0.54 miles away
- 7403 Hoback Drive
Sparks, NV$858,000
0.42 miles away
- 280 E Sky Ranch Boulevard
Sparks, NV$850,000
1.33 miles away
- 6872 Eagle Wing Circle
Sparks, NV$849,000
0.59 miles away
- 7304 Misty Springs Drive Windsong 77
Sparks, NV$836,995
0.34 miles away
 Courtesy of Reno Sparks Tahoe Homes. Disclaimer: All data relating to real estate for sale on this page comes from the Broker Reciprocity (BR) of the Northern Nevada Regional MLS. Detailed information about real estate listings held by brokerage firms other than Ascent Property Group include the name of the listing broker. Neither the listing company nor Ascent Property Group shall be responsible for any typographical errors, misinformation, misprints and shall be held totally harmless. The Broker providing this data believes it to be correct, but advises interested parties to confirm any item before relying on it in a purchase decision. Copyright 2025. Northern Nevada Regional MLS. All rights reserved.
Courtesy of Reno Sparks Tahoe Homes. Disclaimer: All data relating to real estate for sale on this page comes from the Broker Reciprocity (BR) of the Northern Nevada Regional MLS. Detailed information about real estate listings held by brokerage firms other than Ascent Property Group include the name of the listing broker. Neither the listing company nor Ascent Property Group shall be responsible for any typographical errors, misinformation, misprints and shall be held totally harmless. The Broker providing this data believes it to be correct, but advises interested parties to confirm any item before relying on it in a purchase decision. Copyright 2025. Northern Nevada Regional MLS. All rights reserved. 7435 Island Queen Drive
Sparks, NV
LIGHTBOX-IMAGES
