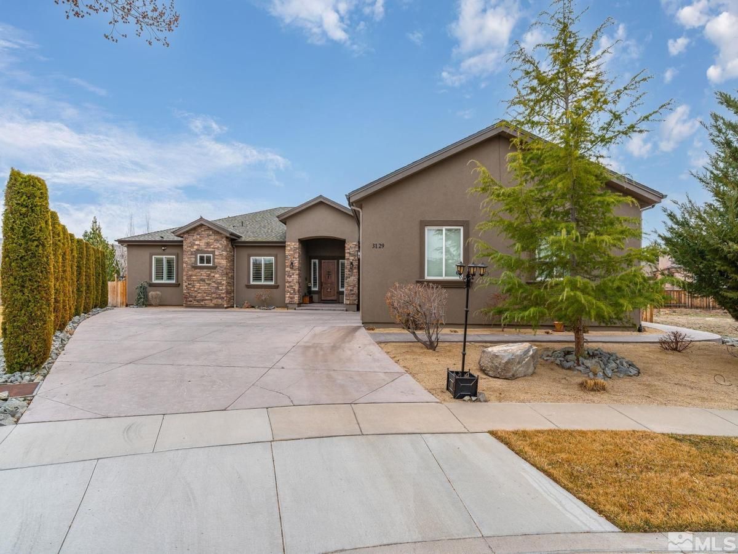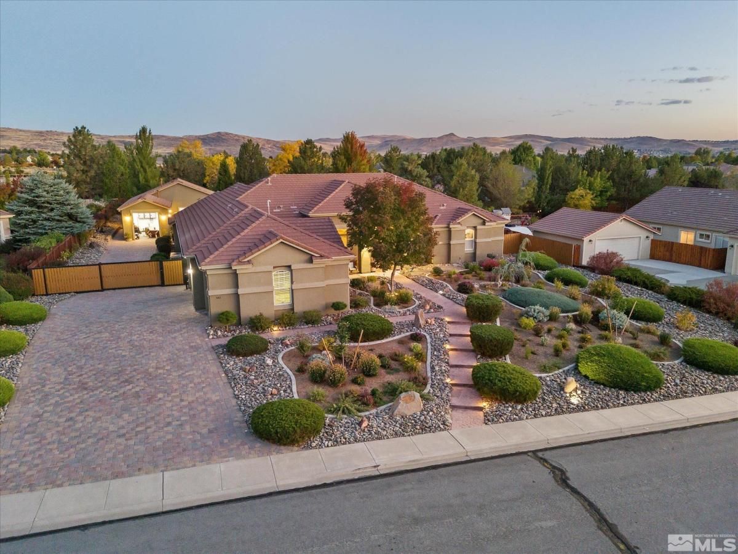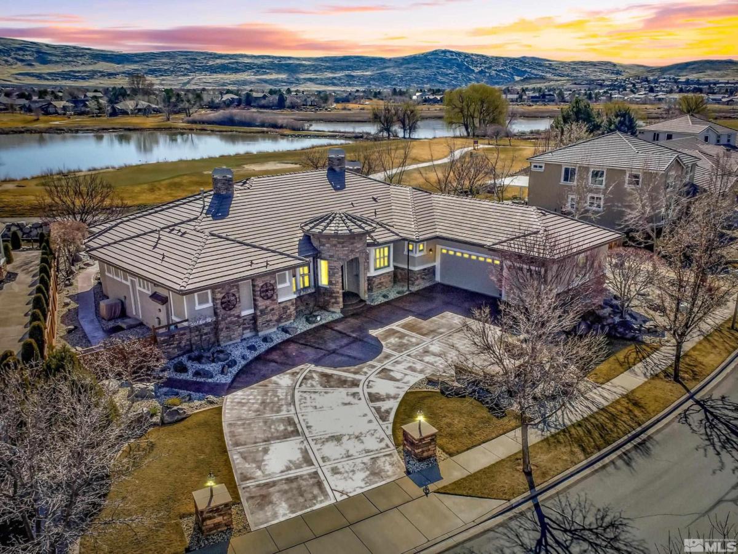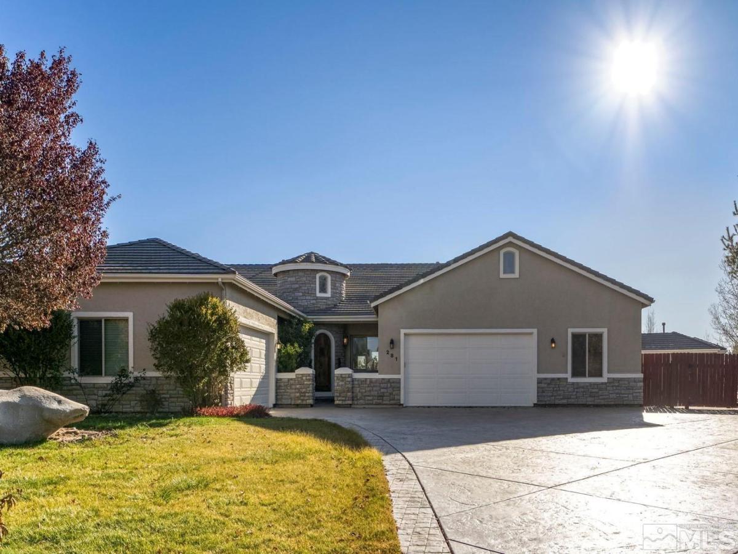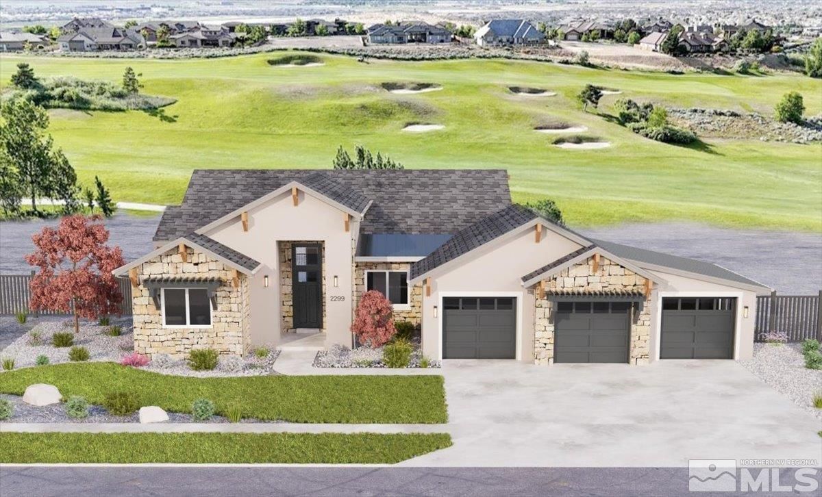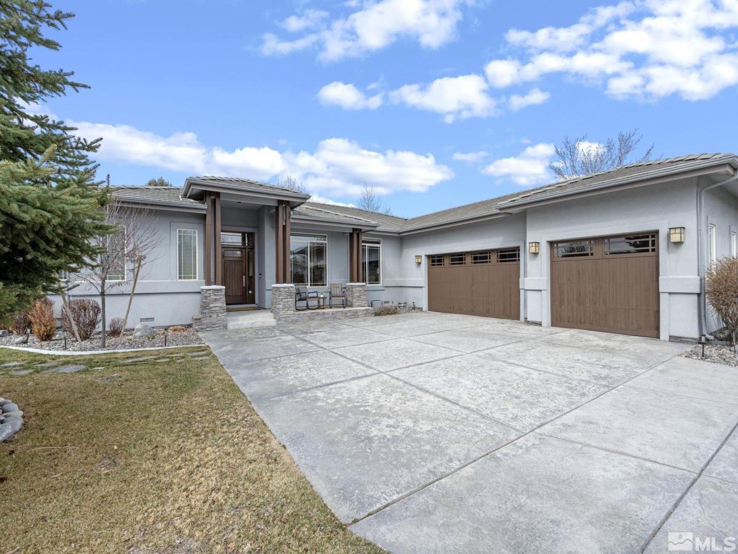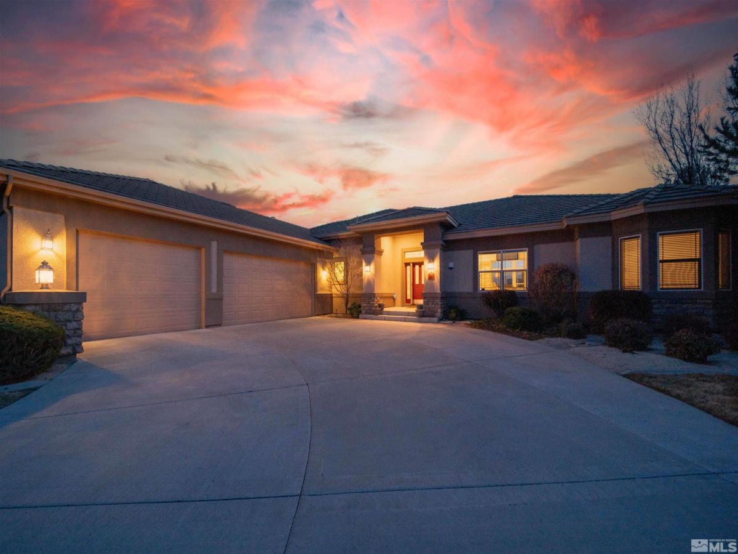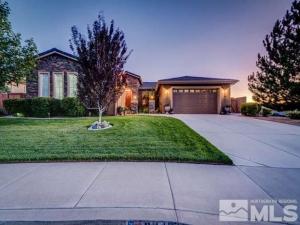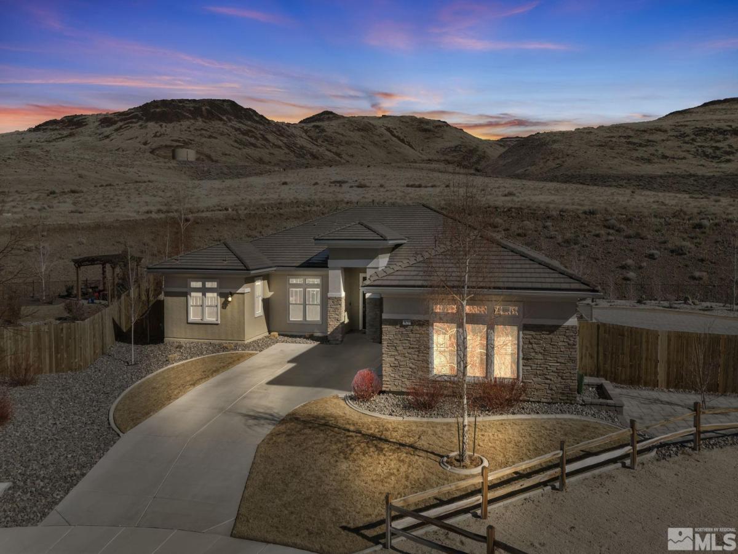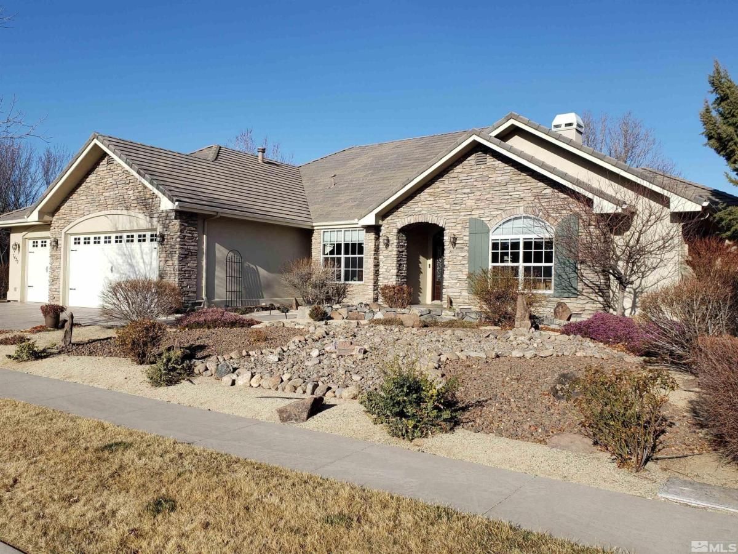This custom single-level home located on a quiet cul-de-sac in Silver King Estates at Wingfield Springs is a true masterpiece with high-end finishes and an exceptional open floor plan. The gourmet kitchen is a chef’s dream, featuring a large granite island, undermount sink, built-in icemaker, beverage cooler, and pantry. Professional-grade KitchenAid appliances, including a gas range, double ovens, and a built-in refrigerator, add to its luxurious appeal. Please see extended remarks:, The spacious dining area is complemented by a stunning custom light fixture, while the expansive family room boasts a gas fireplace with decorative stone detail and custom built-ins with cabinets and shelves. The thoughtfully designed layout places the luxurious primary suite, a secondary bedroom, and an office on the east side of the home. The primary suite offers a sliding door to the patio, a spa-like bathroom with a jetted soaker tub, a large walk-in shower with dual shower heads, heated floors, and an impressive walk-in closet with built-ins. The west side of the home features two additional bedrooms with walk-in closets and a shared adjoining bathroom. A large laundry room with ample cabinetry, a sink, and additional pantry space adds to the home’s functionality. The oversized 1,030 SF finished garage is a rare find, complete with 10’ insulated doors and built-in shelving for optimal storage. The backyard is designed for entertaining, featuring an outdoor kitchen with a grill, sink, beverage refrigerator, and a full-size refrigerator, all set within a beautifully landscaped, low-maintenance yard with artificial turf. Additional features such as crown molding, plantation shutters, central vacuum, a tankless hot water heater, and a security system elevate this home to the next level. This fabulous property is a must-see—hurry before it’s gone! HOA offers 24 hour security. Bar stools at outdoor kitchen and playset in garage are included. Washer and dryer will be replaced with a white Maytag set – top loading washer. Security cameras and audio recording may be in use at the property. See private remarks:
Property Details
Price:
$1,190,000
MLS #:
250003643
Status:
Active
Beds:
4
Baths:
4.5
Address:
3129 Gladiola Court
Type:
Single Family
Subtype:
Single Family Residence
City:
Sparks
Listed Date:
Apr 28, 2025
State:
NV
Finished Sq Ft:
3,875
Total Sq Ft:
3,875
ZIP:
89436
Year Built:
2017
See this Listing
Mortgage Calculator
Schools
Elementary School:
Van Gorder
Middle School:
Sky Ranch
High School:
Spanish Springs
Interior
Appliances
Dishwasher, Disposal, Double Oven, Dryer, Gas Cooktop, Microwave, Refrigerator, Washer
Bathrooms
4 Full Bathrooms, 1 Half Bathroom
Cooling
Central Air, Refrigerated
Fireplaces Total
1
Flooring
Carpet, Ceramic Tile
Heating
Forced Air, Natural Gas
Laundry Features
Cabinets, Laundry Area, Laundry Room, Sink
Exterior
Association Amenities
Maintenance Grounds, Security
Construction Materials
Stone, Stucco
Exterior Features
Built-in Barbecue
Parking Features
Attached, Garage Door Opener
Parking Spots
3
Roof
Composition, Pitched, Shingle
Security Features
Keyless Entry, Security System Owned, Smoke Detector(s)
Financial
HOA Fee
$75
HOA Frequency
Monthly
Taxes
$10,601
Map
Community
- Address3129 Gladiola Court Sparks NV
- CitySparks
- CountyWashoe
- Zip Code89436
Similar Listings Nearby
- 3461 Tavira Court
Sparks, NV$1,470,000
0.79 miles away
- 7110 Island Queen Drive
Sparks, NV$1,199,000
0.39 miles away
- 281 Saintsbury Court
Sparks, NV$1,195,000
1.25 miles away
- 2299 Old Waverly Drive
Sparks, NV$1,150,000
1.88 miles away
- 7495 SILVER KING Drive
Sparks, NV$1,140,000
0.13 miles away
- 7465 Silver King Drive
Sparks, NV$1,100,000
0.08 miles away
- 3840 Desert Fox Drive
Sparks, NV$1,100,000
1.07 miles away
- 7429 Orange Plains Court
Sparks, NV$995,000
1.72 miles away
- 7420 Island Queen
Sparks, NV$995,000
0.19 miles away
 Courtesy of Dickson Realty – Damonte Ranch. Disclaimer: All data relating to real estate for sale on this page comes from the Broker Reciprocity (BR) of the Northern Nevada Regional MLS. Detailed information about real estate listings held by brokerage firms other than Ascent Property Group include the name of the listing broker. Neither the listing company nor Ascent Property Group shall be responsible for any typographical errors, misinformation, misprints and shall be held totally harmless. The Broker providing this data believes it to be correct, but advises interested parties to confirm any item before relying on it in a purchase decision. Copyright 2025. Northern Nevada Regional MLS. All rights reserved.
Courtesy of Dickson Realty – Damonte Ranch. Disclaimer: All data relating to real estate for sale on this page comes from the Broker Reciprocity (BR) of the Northern Nevada Regional MLS. Detailed information about real estate listings held by brokerage firms other than Ascent Property Group include the name of the listing broker. Neither the listing company nor Ascent Property Group shall be responsible for any typographical errors, misinformation, misprints and shall be held totally harmless. The Broker providing this data believes it to be correct, but advises interested parties to confirm any item before relying on it in a purchase decision. Copyright 2025. Northern Nevada Regional MLS. All rights reserved. 3129 Gladiola Court
Sparks, NV
LIGHTBOX-IMAGES
