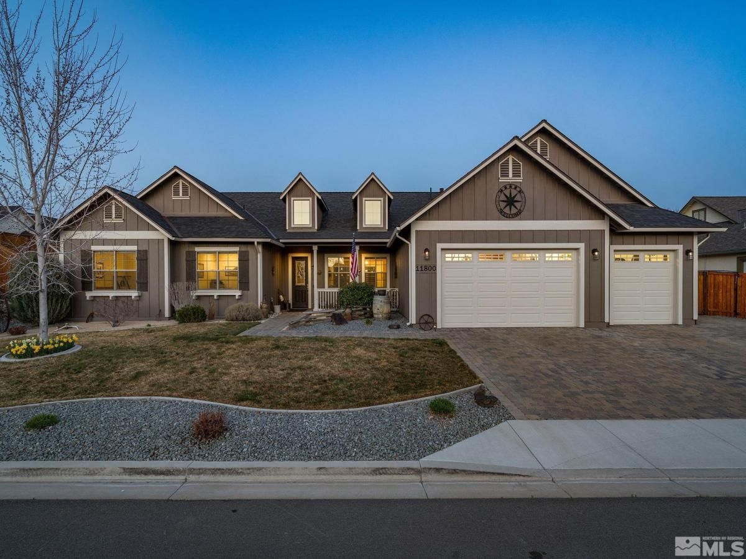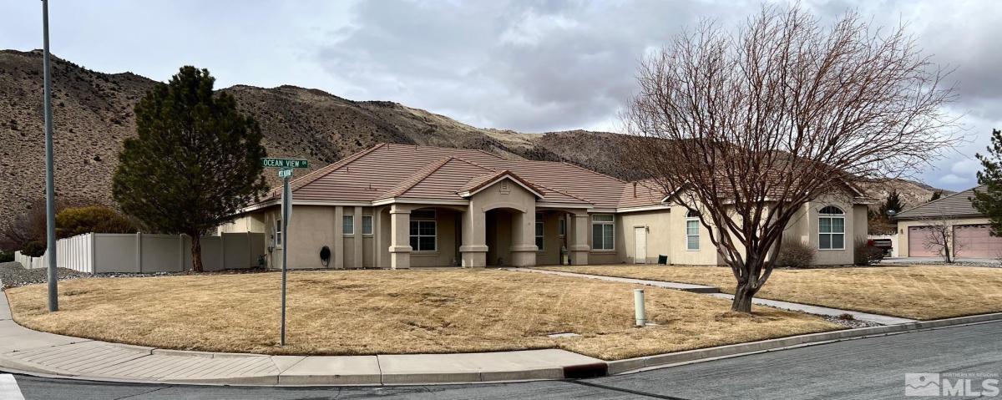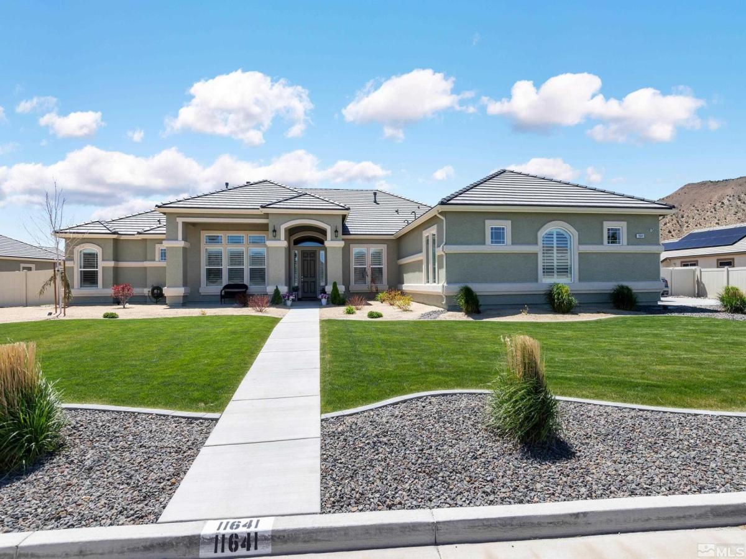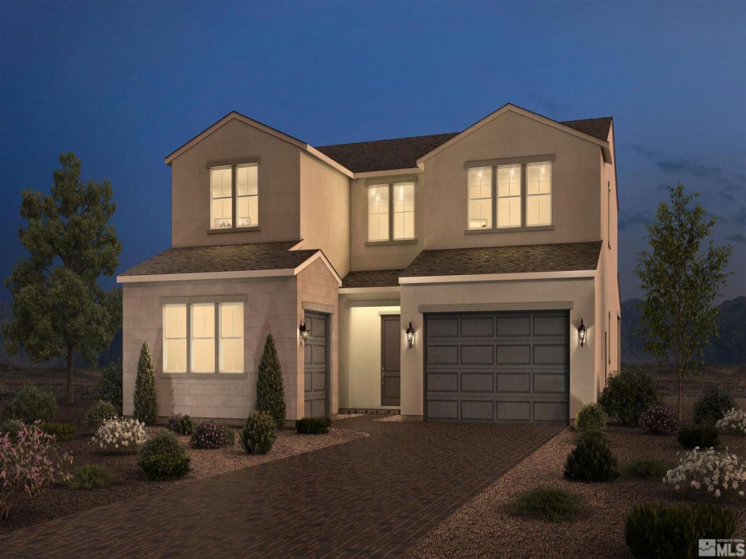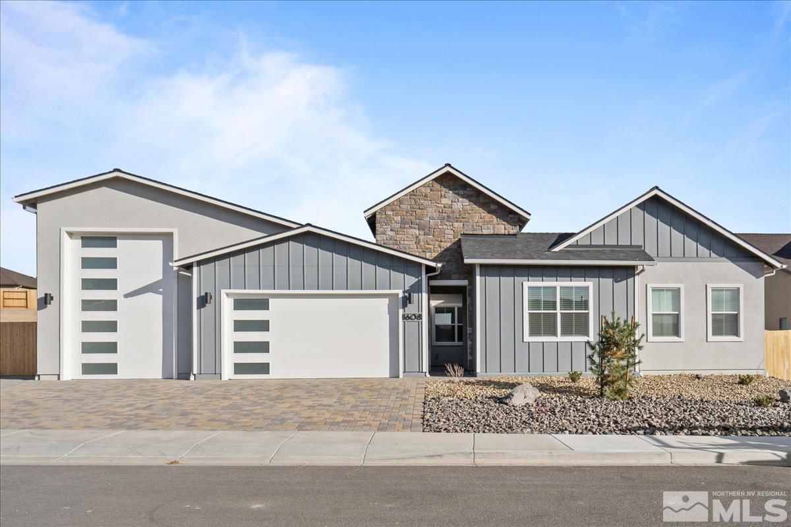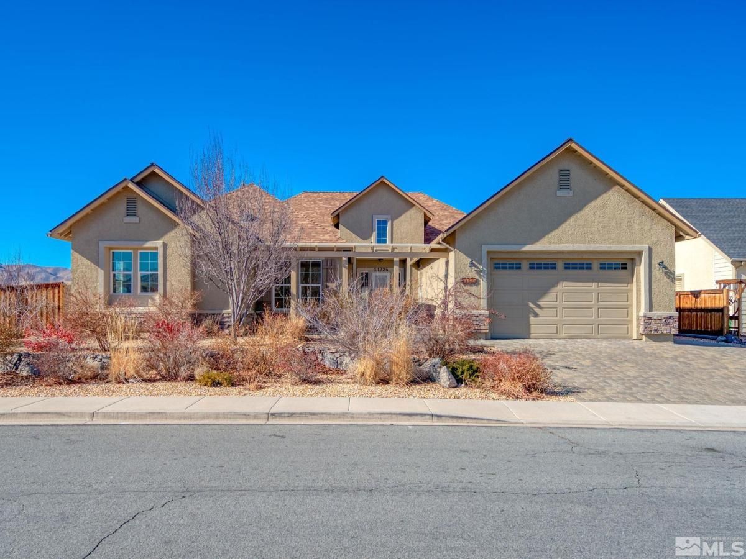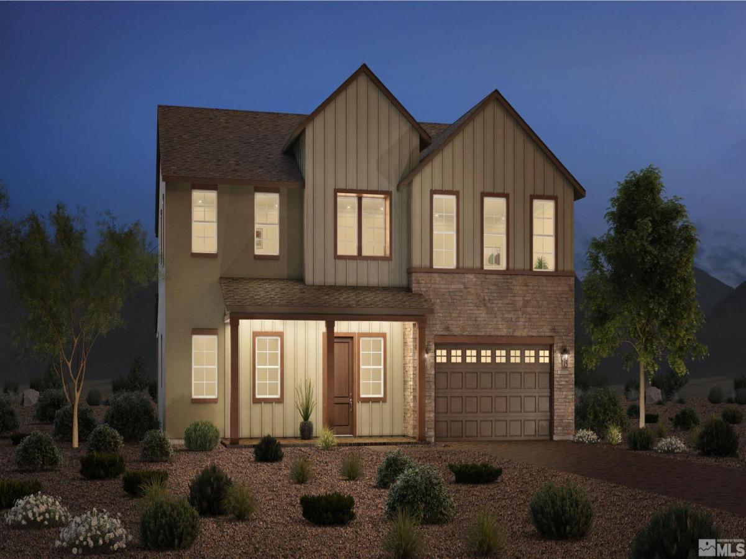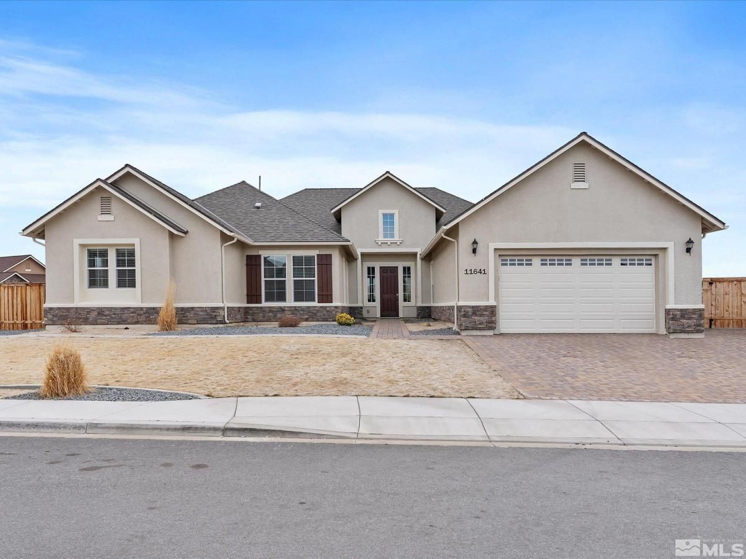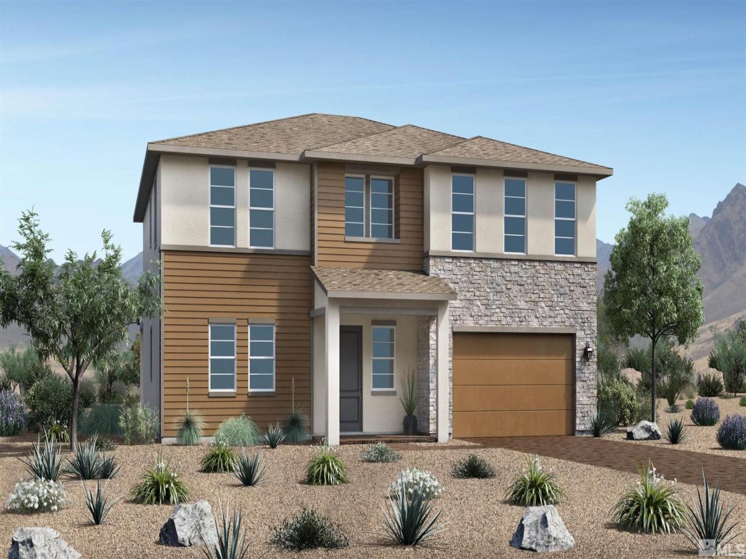Welcome to this beautifully upgraded 3-bedroom plus a separate office, 3-bathroom Ryder built home situated on an exceptionally private 0.37-acre corner lot just steps from the Sugar Loaf trailhead. With 2,762 sq ft of high-quality construction, this thoughtfully designed home features a coveted open floorplan, ideal for both everyday living and entertaining. Enjoy stylish upgrades throughout, including wood texture ceramic tile flooring, granite slab countertops, and a brand-new dishwasher. The chef’s, kitchen is a dream with an abundance of cabinetry, a breakfast bar, and a spacious dining area. Generous junior bedrooms provide comfort for family or guests, while the expansive primary suite offers a true retreat, complete with an oversized walk-in closet and a spa-like bathroom featuring a heat light. Outside, the extensive front and rear landscaping create a lush, serene oasis. Unwind under the pergola, soak in the hot tub, or gather around the built-in gas fireplace. The oversized 3-car garage, RV parking, and storage shed provide all the space you need. A newly painted exterior adds to the home’s impressive curb appeal. Don’t miss this rare opportunity to own a beautifully maintained and upgraded home in one of the most desirable areas of Shadow Ridge!
Property Details
Price:
$849,000
MLS #:
250004550
Status:
Active
Beds:
3
Baths:
3
Address:
11800 Valley Crest Drive
Type:
Single Family
Subtype:
Single Family Residence
City:
Sparks
Listed Date:
Apr 28, 2025
State:
NV
Finished Sq Ft:
2,762
Total Sq Ft:
2,762
ZIP:
89441
Year Built:
2016
See this Listing
Mortgage Calculator
Schools
Elementary School:
Taylor
Middle School:
Shaw Middle School
High School:
Spanish Springs
Interior
Appliances
Dishwasher, Disposal, Double Oven, Dryer, Gas Cooktop, Microwave, Refrigerator, Washer
Bathrooms
3 Full Bathrooms
Cooling
Central Air, Refrigerated
Fireplaces Total
1
Flooring
Carpet, Ceramic Tile
Heating
Fireplace(s), Forced Air, Natural Gas
Laundry Features
Cabinets, Laundry Area, Laundry Room, Shelves
Exterior
Association Amenities
Maintenance Grounds
Construction Materials
Wood Siding
Exterior Features
None
Parking Features
Attached, Garage Door Opener, R V Access/ Parking
Parking Spots
3
Roof
Composition, Pitched, Shingle
Security Features
Smoke Detector(s)
Financial
HOA Fee
$125
HOA Frequency
Quarterly
Taxes
$5,392
Map
Community
- Address11800 Valley Crest Drive Sparks NV
- CitySparks
- CountyWashoe
- Zip Code89441
Similar Listings Nearby
- 11725 Ocean View Drive
Sparks, NV$1,099,000
1.27 miles away
- 490 Spanish Sand Drive
Sparks, NV$1,049,750
1.68 miles away
- 11641 Diamond Stream Drive
Sparks, NV$1,029,000
0.97 miles away
- 461 Hutchinson Drive Magnolia 85
Sparks, NV$993,995
0.31 miles away
- 11608 W Spanish Ranch Drive
Sparks, NV$950,000
0.59 miles away
- 655 Alamosa Drive
Sparks, NV$950,000
1.14 miles away
- 11725 Paradise View Drive
Sparks, NV$945,000
0.31 miles away
- 396 Pah Rah Ridge Drive Harris 66
Sparks, NV$938,734
0.22 miles away
- 11641 Vista Park Drive
Sparks, NV$929,900
0.37 miles away
- 401 Pah Rah Ridge Drive Harris 35
Sparks, NV$911,995
0.24 miles away
 Courtesy of Dickson Realty – Damonte Ranch. Disclaimer: All data relating to real estate for sale on this page comes from the Broker Reciprocity (BR) of the Northern Nevada Regional MLS. Detailed information about real estate listings held by brokerage firms other than Ascent Property Group include the name of the listing broker. Neither the listing company nor Ascent Property Group shall be responsible for any typographical errors, misinformation, misprints and shall be held totally harmless. The Broker providing this data believes it to be correct, but advises interested parties to confirm any item before relying on it in a purchase decision. Copyright 2025. Northern Nevada Regional MLS. All rights reserved.
Courtesy of Dickson Realty – Damonte Ranch. Disclaimer: All data relating to real estate for sale on this page comes from the Broker Reciprocity (BR) of the Northern Nevada Regional MLS. Detailed information about real estate listings held by brokerage firms other than Ascent Property Group include the name of the listing broker. Neither the listing company nor Ascent Property Group shall be responsible for any typographical errors, misinformation, misprints and shall be held totally harmless. The Broker providing this data believes it to be correct, but advises interested parties to confirm any item before relying on it in a purchase decision. Copyright 2025. Northern Nevada Regional MLS. All rights reserved. 11800 Valley Crest Drive
Sparks, NV
LIGHTBOX-IMAGES
