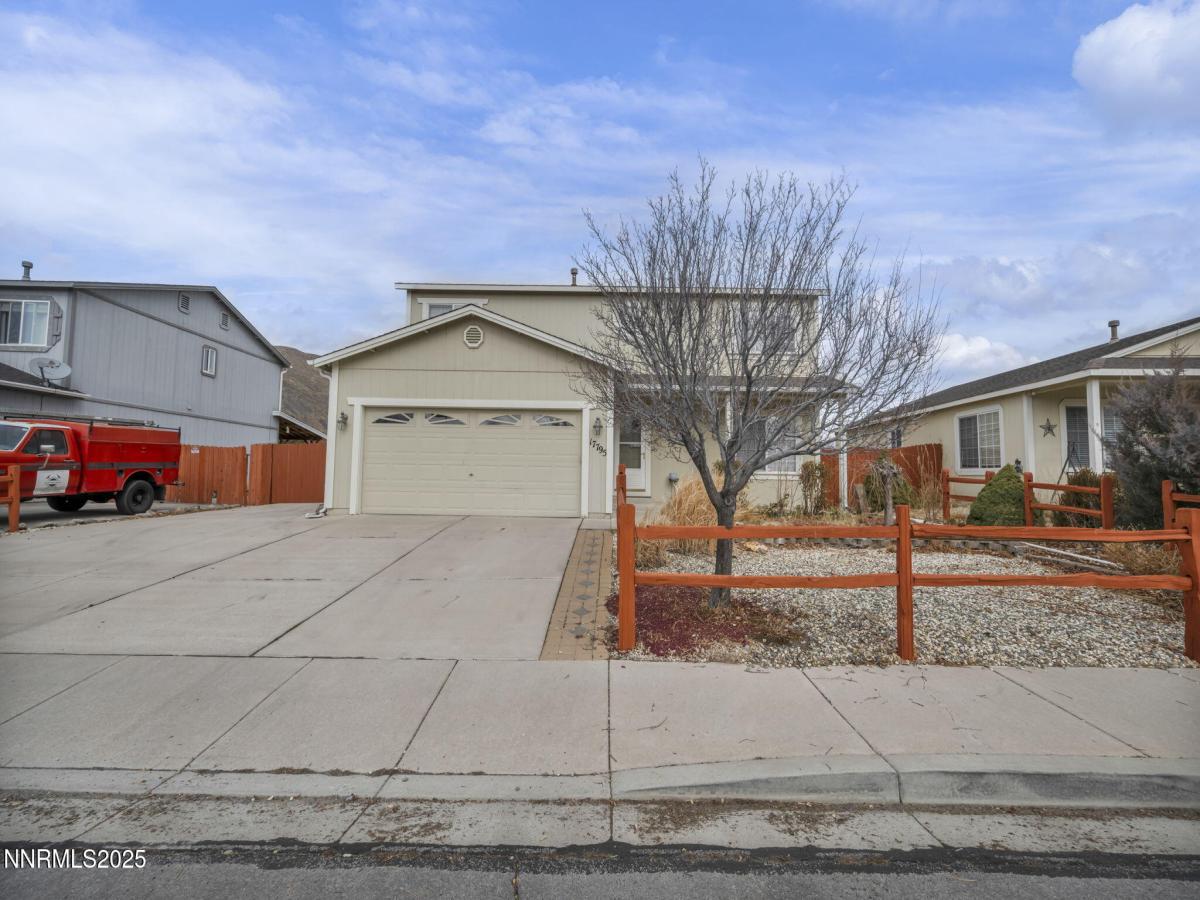Pride of ownership shines throughout this meticulously maintained home. The master suite offers vaulted ceilings, an oversized walk-in closet, and sweeping mountain views from every bedroom—a daily reminder of Nevada’s stunning landscape. New luxury vinyl plank flooring runs through the upstairs hallway and master bedroom, adding both style and durability. The very functional kitchen features newer stainless steel appliances and plenty of workspace for everyday cooking and entertaining. Enjoy Nevada’s climate to the fullest in your private backyard retreat. The tiered deck features a pergola and newer Trex decking—barbecue-ready and perfect for soaking up the sun or unwinding under the desert sky. A bonus sunroom off the dining area leads directly to the enclosed spa, in excellent condition and ready for your enjoyment. Wide, extended RV parking includes a 30-amp electrical plug-in and full hookup, ideal for storing and maintaining your toys. Two large storage sheds add even more flexibility for tools and gear. This home is a true gem with thoughtful details inside and out. The home available for showings beginning October 10th. Please understand that the home is tenant occupied and may not be tidy or fully cleaned. Reach out for further details and take this opportunity to make this home yours!
Property Details
Price:
$499,950
MLS #:
250056697
Status:
Active
Beds:
4
Baths:
2.5
Type:
Single Family
Subtype:
Single Family Residence
Subdivision:
Woodland Village Phase 8
Listed Date:
Oct 4, 2025
Finished Sq Ft:
2,320
Total Sq Ft:
2,320
Lot Size:
7,100 sqft / 0.16 acres (approx)
Year Built:
2003
See this Listing
Schools
Elementary School:
Michael Inskeep
Middle School:
Cold Springs
High School:
North Valleys
Interior
Appliances
Dishwasher, Disposal, Dryer, Gas Cooktop, Gas Range, Microwave, Oven, Refrigerator, Washer
Bathrooms
2 Full Bathrooms, 1 Half Bathroom
Cooling
Central Air, Refrigerated
Flooring
Carpet, Luxury Vinyl
Heating
Forced Air, Natural Gas
Laundry Features
Laundry Area, Laundry Room, Shelves
Exterior
Association Amenities
Nordic Trails
Construction Materials
Wood Siding
Exterior Features
Rain Gutters
Other Structures
Shed(s), Storage
Parking Features
Additional Parking, Garage, Garage Door Opener, Parking Pad, RV Access/Parking
Parking Spots
2
Roof
Pitched, Shingle
Security Features
Carbon Monoxide Detector(s), Smoke Detector(s)
Financial
HOA Fee
$45
HOA Frequency
Monthly
HOA Name
Associa North
Taxes
$1,887
Map
Community
- Address17795 Oakview Court Reno NV
- SubdivisionWoodland Village Phase 8
- CityReno
- CountyWashoe
- Zip Code89508
Market Summary
Current real estate data for Single Family in Reno as of Oct 12, 2025
718
Single Family Listed
85
Avg DOM
416
Avg $ / SqFt
$1,280,783
Avg List Price
Property Summary
- Located in the Woodland Village Phase 8 subdivision, 17795 Oakview Court Reno NV is a Single Family for sale in Reno, NV, 89508. It is listed for $499,950 and features 4 beds, 3 baths, and has approximately 2,320 square feet of living space, and was originally constructed in 2003. The current price per square foot is $215. The average price per square foot for Single Family listings in Reno is $416. The average listing price for Single Family in Reno is $1,280,783.
Similar Listings Nearby
 Courtesy of Blue Sierra Realty. Disclaimer: All data relating to real estate for sale on this page comes from the Broker Reciprocity (BR) of the Northern Nevada Regional MLS. Detailed information about real estate listings held by brokerage firms other than Ascent Property Group include the name of the listing broker. Neither the listing company nor Ascent Property Group shall be responsible for any typographical errors, misinformation, misprints and shall be held totally harmless. The Broker providing this data believes it to be correct, but advises interested parties to confirm any item before relying on it in a purchase decision. Copyright 2025. Northern Nevada Regional MLS. All rights reserved.
Courtesy of Blue Sierra Realty. Disclaimer: All data relating to real estate for sale on this page comes from the Broker Reciprocity (BR) of the Northern Nevada Regional MLS. Detailed information about real estate listings held by brokerage firms other than Ascent Property Group include the name of the listing broker. Neither the listing company nor Ascent Property Group shall be responsible for any typographical errors, misinformation, misprints and shall be held totally harmless. The Broker providing this data believes it to be correct, but advises interested parties to confirm any item before relying on it in a purchase decision. Copyright 2025. Northern Nevada Regional MLS. All rights reserved. 17795 Oakview Court
Reno, NV












































