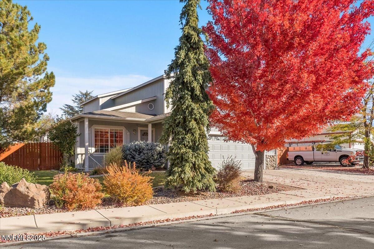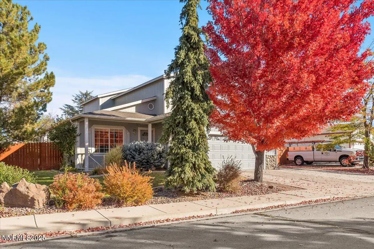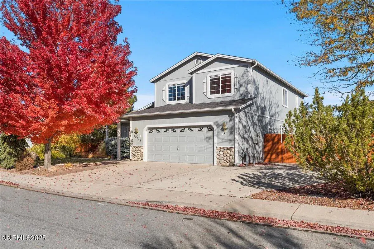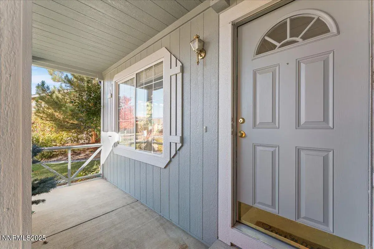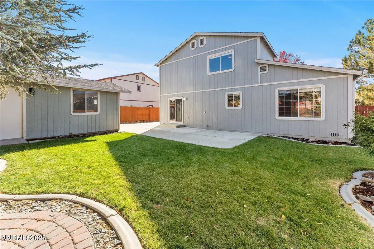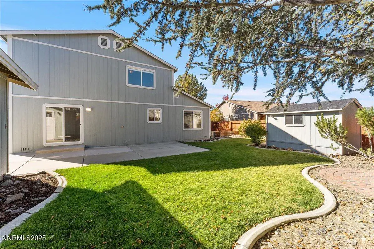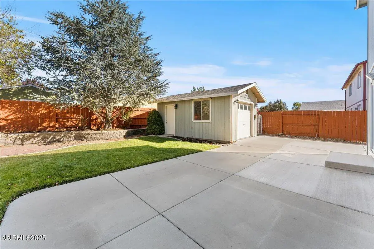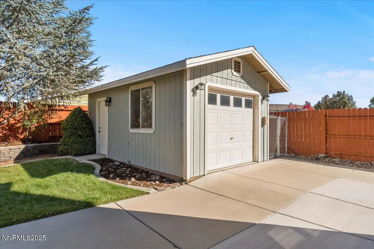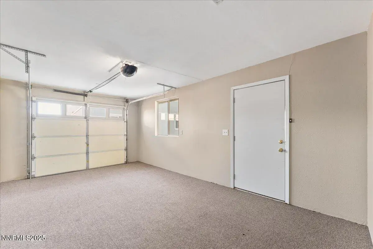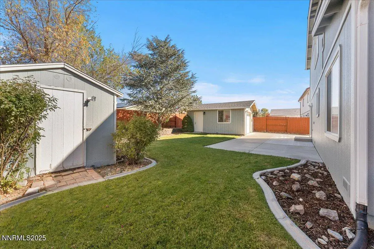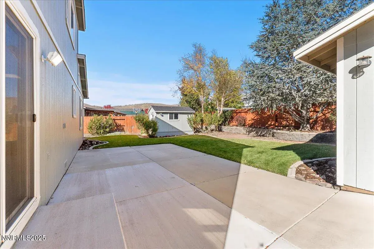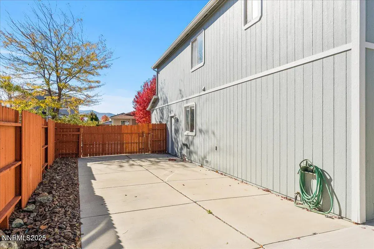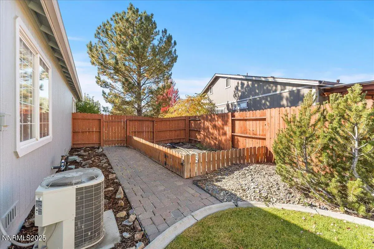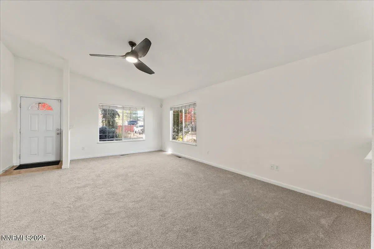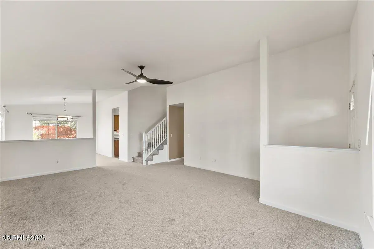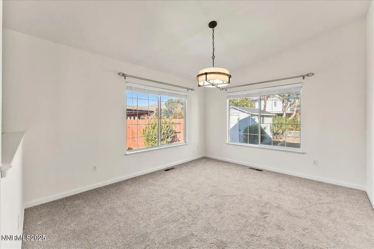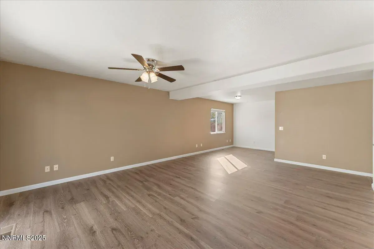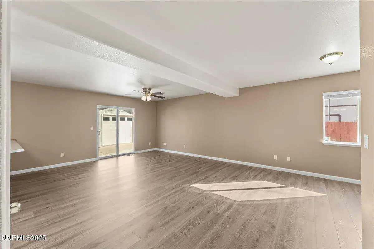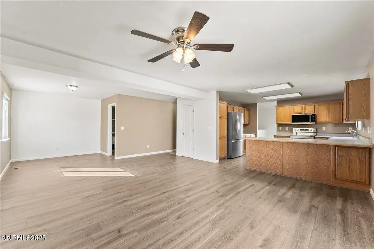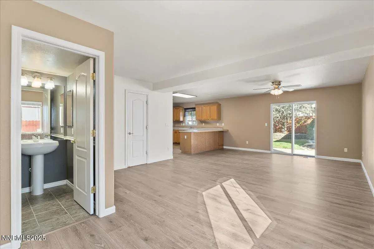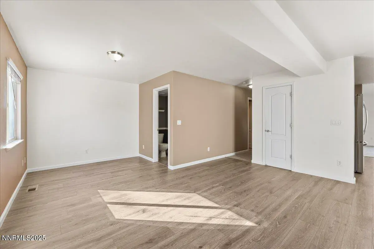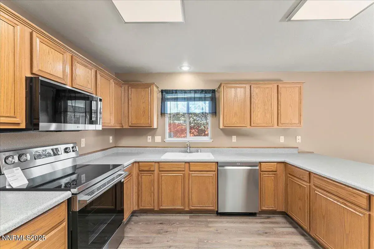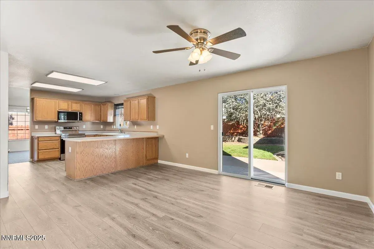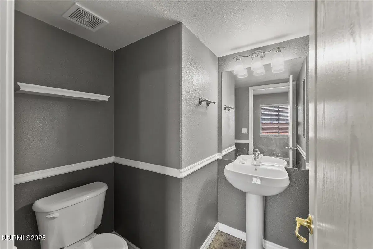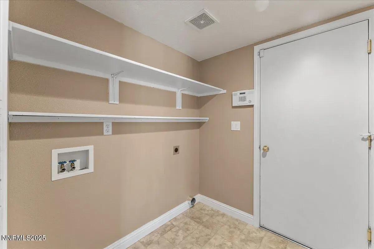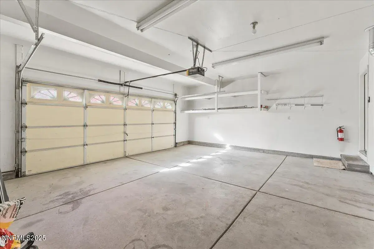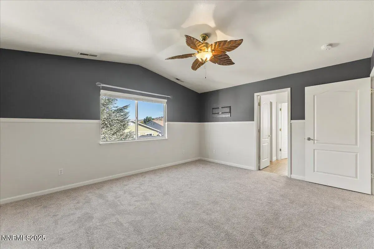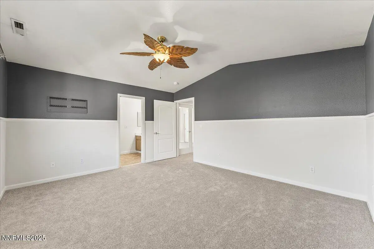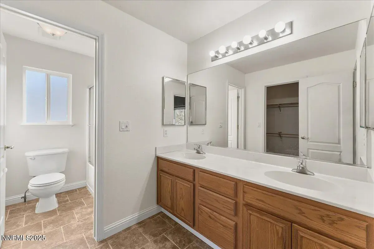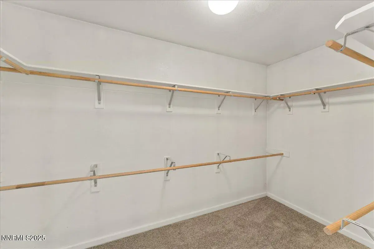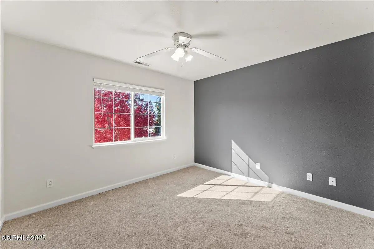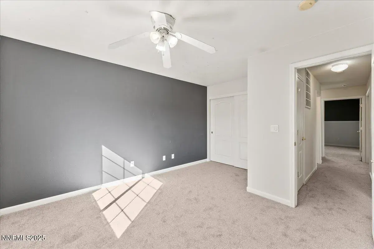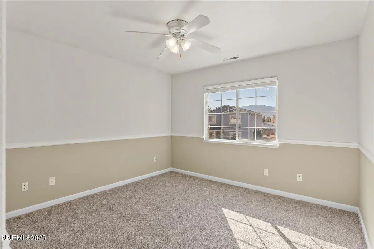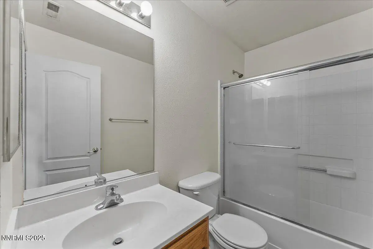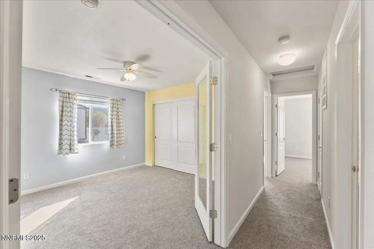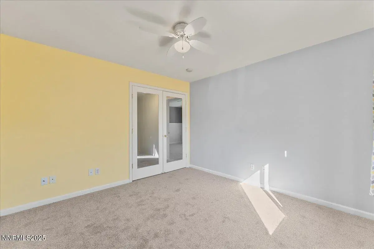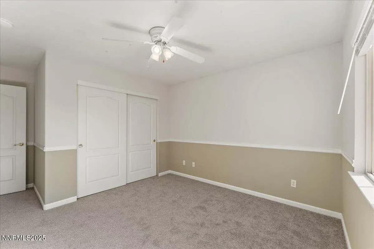Welcome to this beautifully maintained 4-bedroom, 2.5-bath home, offering 2,273 sq. ft. of comfortable living space on a spacious 0.19-acre lot, tucked away in a super quiet cul-de-sac. With fresh carpet, updated laminate flooring, and a newly painted exterior, this home is truly move-in ready. Inside, you’ll find a thoughtfully designed layout featuring two separate living areas—perfect for relaxing or entertaining—and a large, open kitchen ideal for family gatherings. The kitchen also includes a new dishwasher, refrigerator, and range, making it as functional as it is inviting. Step outside and discover even more to love: Attached 2-car garage plus a separate 3rd-car garage/workshop with power Powered storage shed for added convenience RV parking with an oversized concrete pad Fully landscaped front and back yards with mature trees and plantings, offering a peaceful and private outdoor retreat Built-in shelving in the garage adds extra organization and storage options. Nestled in a serene neighborhood with easy access to walking and hiking trails, this home beautifully blends comfort, convenience, and versatility. Don’t miss this incredible opportunity—schedule your showing today!
Property Details
Price:
$490,000
MLS #:
250057319
Status:
Active
Beds:
4
Baths:
2.5
Type:
Single Family
Subtype:
Single Family Residence
Subdivision:
Woodland Village Phase 5
Listed Date:
Oct 22, 2025
Finished Sq Ft:
2,273
Total Sq Ft:
2,273
Lot Size:
8,276 sqft / 0.19 acres (approx)
Year Built:
2002
See this Listing
Schools
Elementary School:
Michael Inskeep
Middle School:
Cold Springs
High School:
North Valleys
Interior
Appliances
Dishwasher, Disposal, Electric Range, Microwave, Refrigerator
Bathrooms
2 Full Bathrooms, 1 Half Bathroom
Cooling
Central Air, Refrigerated
Flooring
Carpet, Laminate
Heating
Forced Air, Natural Gas
Laundry Features
Cabinets, Laundry Area, Washer Hookup
Exterior
Association Amenities
Maintenance Grounds, Nordic Trails, Security
Construction Materials
Wood Siding
Exterior Features
None
Other Structures
Outbuilding, Shed(s), Storage
Parking Features
Attached, Detached, Garage, Garage Door Opener, Parking Pad, RV Access/Parking
Parking Spots
3
Roof
Composition, Pitched
Security Features
Security System Owned, Smoke Detector(s)
Financial
HOA Fee
$132
HOA Frequency
Quarterly
HOA Includes
Security
HOA Name
Woodland Village
Taxes
$1,941
Map
Community
- Address18119 Cherryleaf Court Reno NV
- SubdivisionWoodland Village Phase 5
- CityReno
- CountyWashoe
- Zip Code89508
Market Summary
Current real estate data for Single Family in Reno as of Dec 02, 2025
619
Single Family Listed
94
Avg DOM
412
Avg $ / SqFt
$1,253,759
Avg List Price
Property Summary
- Located in the Woodland Village Phase 5 subdivision, 18119 Cherryleaf Court Reno NV is a Single Family for sale in Reno, NV, 89508. It is listed for $490,000 and features 4 beds, 3 baths, and has approximately 2,273 square feet of living space, and was originally constructed in 2002. The current price per square foot is $216. The average price per square foot for Single Family listings in Reno is $412. The average listing price for Single Family in Reno is $1,253,759.
Similar Listings Nearby
 Courtesy of RE/MAX Professionals-Reno. Disclaimer: All data relating to real estate for sale on this page comes from the Broker Reciprocity (BR) of the Northern Nevada Regional MLS. Detailed information about real estate listings held by brokerage firms other than Ascent Property Group include the name of the listing broker. Neither the listing company nor Ascent Property Group shall be responsible for any typographical errors, misinformation, misprints and shall be held totally harmless. The Broker providing this data believes it to be correct, but advises interested parties to confirm any item before relying on it in a purchase decision. Copyright 2025. Northern Nevada Regional MLS. All rights reserved.
Courtesy of RE/MAX Professionals-Reno. Disclaimer: All data relating to real estate for sale on this page comes from the Broker Reciprocity (BR) of the Northern Nevada Regional MLS. Detailed information about real estate listings held by brokerage firms other than Ascent Property Group include the name of the listing broker. Neither the listing company nor Ascent Property Group shall be responsible for any typographical errors, misinformation, misprints and shall be held totally harmless. The Broker providing this data believes it to be correct, but advises interested parties to confirm any item before relying on it in a purchase decision. Copyright 2025. Northern Nevada Regional MLS. All rights reserved. 18119 Cherryleaf Court
Reno, NV
