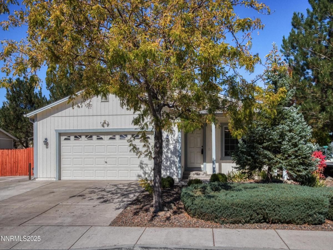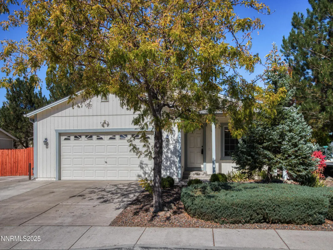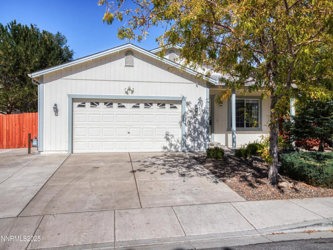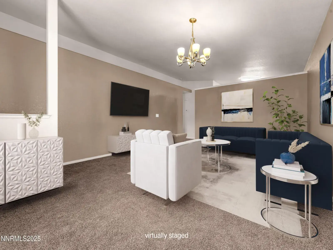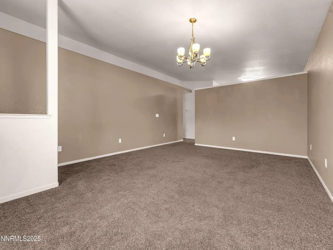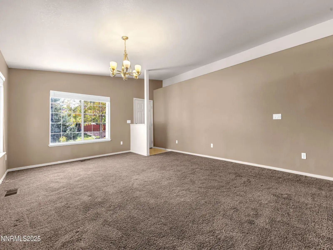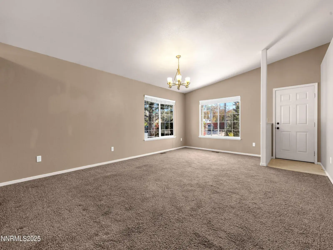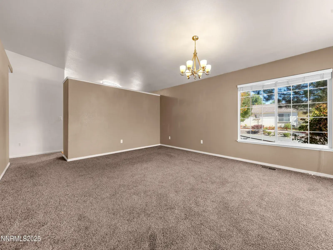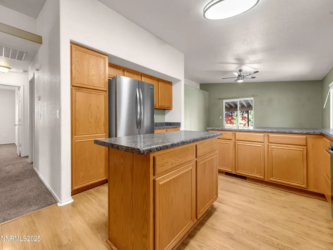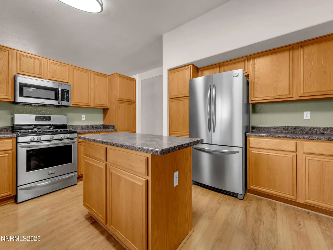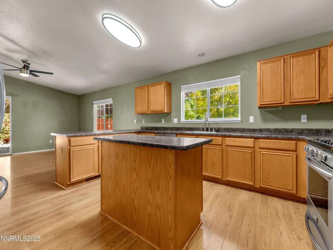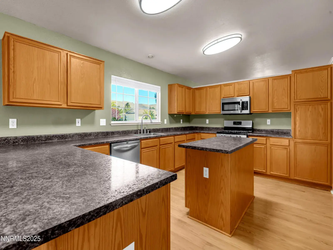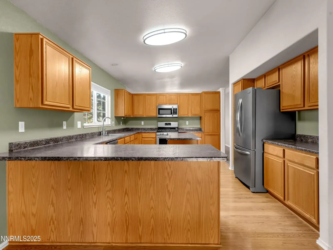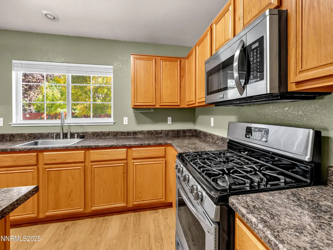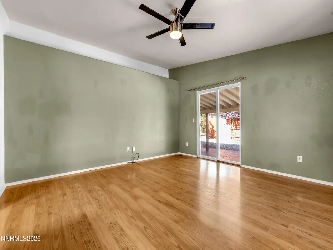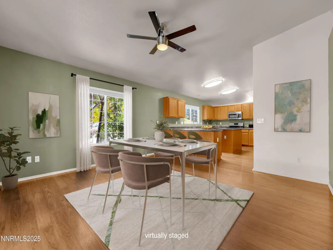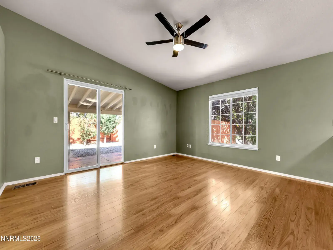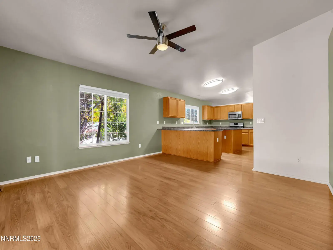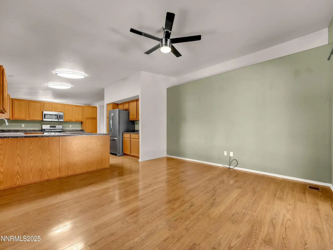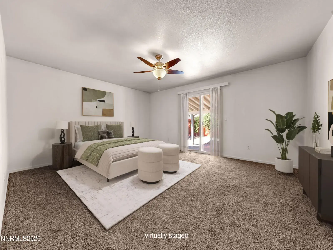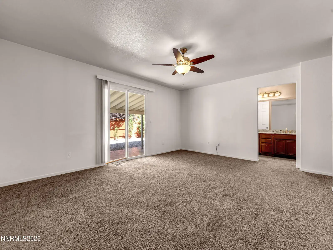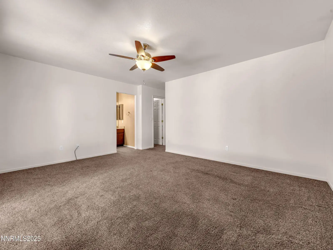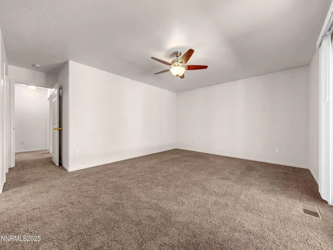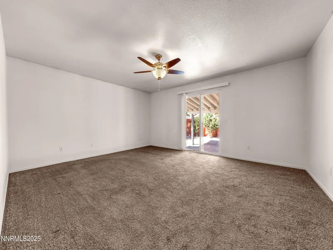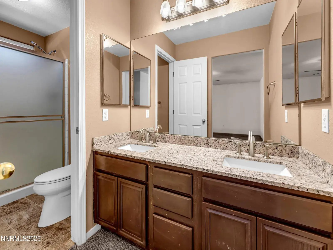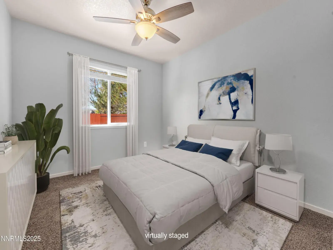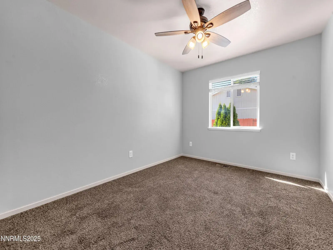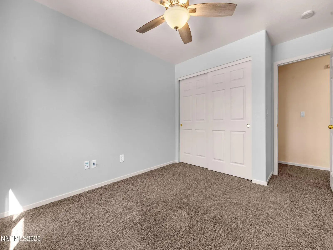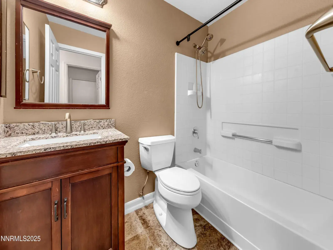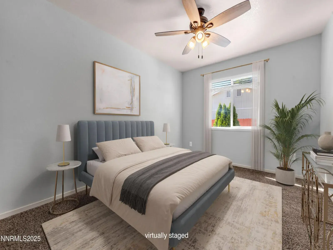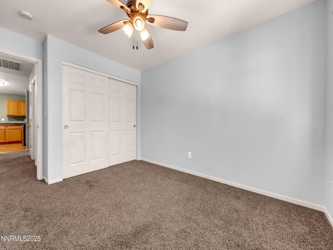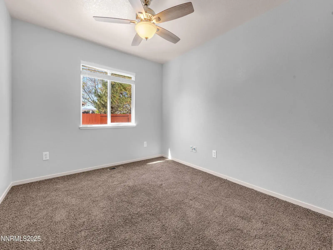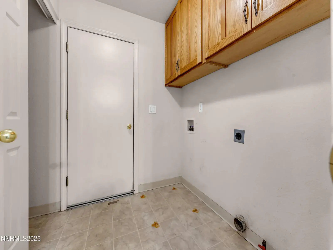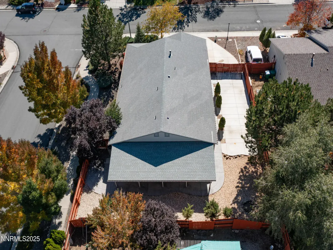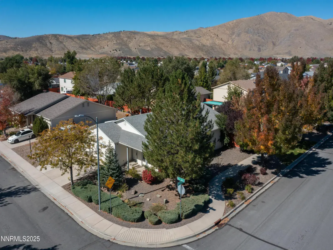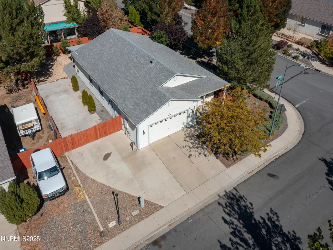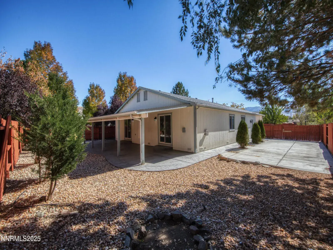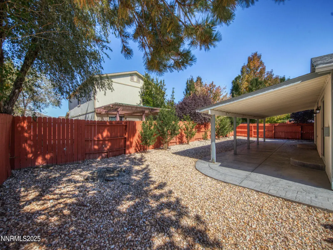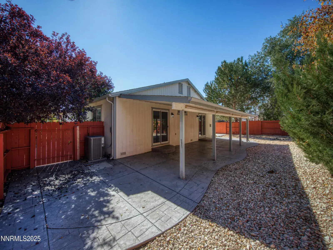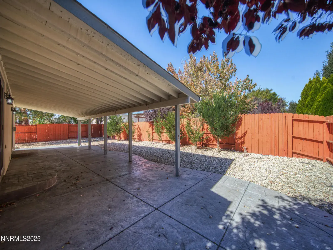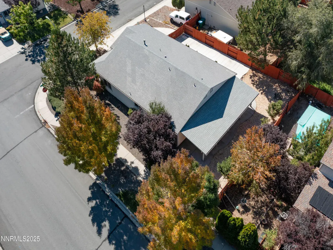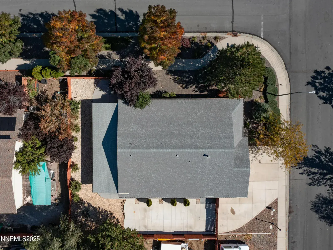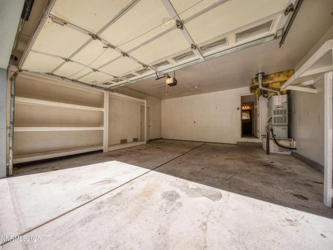Welcome to this beautifully maintained 3-bedroom, 2-bathroom+RV access, home situated on a desirable corner lot in a quiet, established neighborhood. From the moment you arrive, you’ll appreciate the inviting curb appeal and low-maintenance landscaping that makes upkeep a breeze. Step inside to discover a bright and open floor plan designed for both comfort and functionality. The kitchen is a true highlight, featuring stainless steel appliances, a spacious and well-appointed island, and abundant cabinetry—ideal for meal prep, entertaining, or simply gathering with family. The dining area is conveniently located off the kitchen, creating a cozy and intimate setting for meals. The primary suite is a peaceful retreat, complete with a walk-in closet and a sliding glass door that opens directly to the covered patio—offering a private space to enjoy your morning coffee or unwind in the evening. Both the primary and guest bathrooms feature updated vanities and modern finishes for a refreshed, contemporary look. Outside, the backyard is designed for easy enjoyment, with a large covered concrete patio that’s perfect for entertaining, barbecuing, or relaxing year-round. The corner lot provides added privacy and extra outdoor space, while the low-maintenance landscaping ensures more time to enjoy your home and less time spent on yard work. With its thoughtful updates, practical layout, and inviting outdoor spaces, this home truly offers the best of comfort and convenience. Don’t miss the opportunity to make it yours!
Property Details
Price:
$470,000
MLS #:
250056827
Status:
Active
Beds:
3
Baths:
2
Type:
Single Family
Subtype:
Single Family Residence
Subdivision:
Woodland Village Phase 3
Listed Date:
Oct 9, 2025
Finished Sq Ft:
1,696
Total Sq Ft:
1,696
Lot Size:
9,060 sqft / 0.21 acres (approx)
Year Built:
2001
See this Listing
Schools
Elementary School:
Michael Inskeep
Middle School:
Cold Springs
High School:
North Valleys
Interior
Appliances
Dishwasher, Disposal, Microwave, Oven, Refrigerator
Bathrooms
2 Full Bathrooms
Cooling
Central Air
Flooring
Carpet, Laminate, Vinyl
Heating
Forced Air
Laundry Features
Cabinets, Laundry Room, Shelves
Exterior
Association Amenities
Maintenance Grounds, Security
Construction Materials
Wood Siding
Exterior Features
None
Other Structures
None
Parking Features
Attached, Garage, RV Access/Parking
Parking Spots
2
Roof
Composition, Pitched, Shingle
Security Features
Smoke Detector(s)
Financial
HOA Fee
$134
HOA Frequency
Quarterly
HOA Includes
Security
HOA Name
Woodland VIllage
Taxes
$2,001
Map
Community
- Address17507 Bear Lake Drive Reno NV
- SubdivisionWoodland Village Phase 3
- CityReno
- CountyWashoe
- Zip Code89508
Market Summary
Current real estate data for Single Family in Reno as of Dec 28, 2025
533
Single Family Listed
103
Avg DOM
414
Avg $ / SqFt
$1,274,834
Avg List Price
Property Summary
- Located in the Woodland Village Phase 3 subdivision, 17507 Bear Lake Drive Reno NV is a Single Family for sale in Reno, NV, 89508. It is listed for $470,000 and features 3 beds, 2 baths, and has approximately 1,696 square feet of living space, and was originally constructed in 2001. The current price per square foot is $277. The average price per square foot for Single Family listings in Reno is $414. The average listing price for Single Family in Reno is $1,274,834.
Similar Listings Nearby
 Courtesy of Dickson Realty – Sparks. Disclaimer: All data relating to real estate for sale on this page comes from the Broker Reciprocity (BR) of the Northern Nevada Regional MLS. Detailed information about real estate listings held by brokerage firms other than Ascent Property Group include the name of the listing broker. Neither the listing company nor Ascent Property Group shall be responsible for any typographical errors, misinformation, misprints and shall be held totally harmless. The Broker providing this data believes it to be correct, but advises interested parties to confirm any item before relying on it in a purchase decision. Copyright 2025. Northern Nevada Regional MLS. All rights reserved.
Courtesy of Dickson Realty – Sparks. Disclaimer: All data relating to real estate for sale on this page comes from the Broker Reciprocity (BR) of the Northern Nevada Regional MLS. Detailed information about real estate listings held by brokerage firms other than Ascent Property Group include the name of the listing broker. Neither the listing company nor Ascent Property Group shall be responsible for any typographical errors, misinformation, misprints and shall be held totally harmless. The Broker providing this data believes it to be correct, but advises interested parties to confirm any item before relying on it in a purchase decision. Copyright 2025. Northern Nevada Regional MLS. All rights reserved. 17507 Bear Lake Drive
Reno, NV
