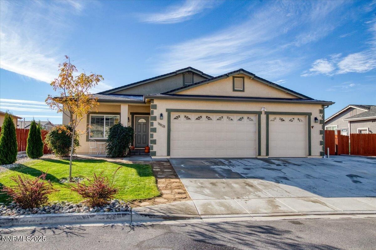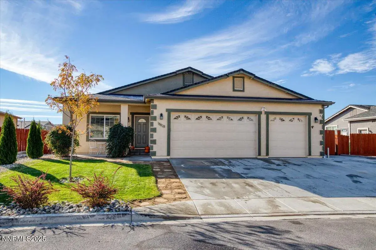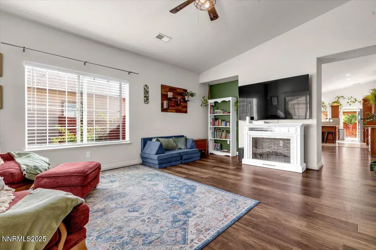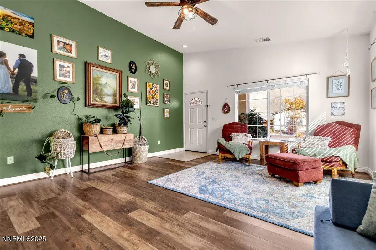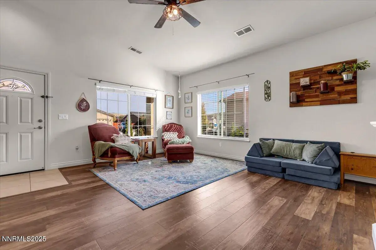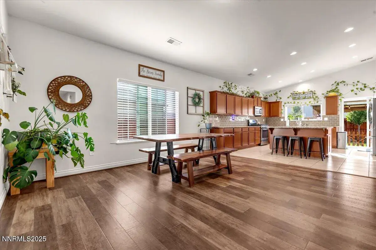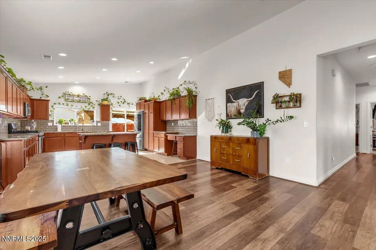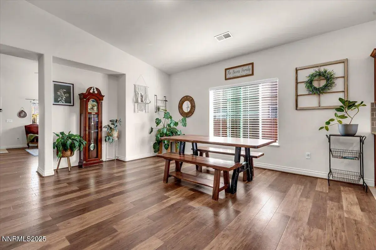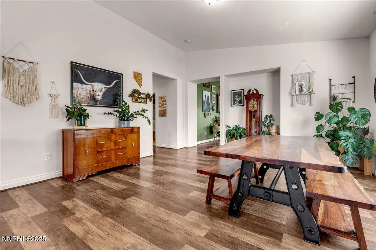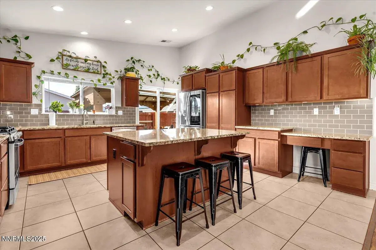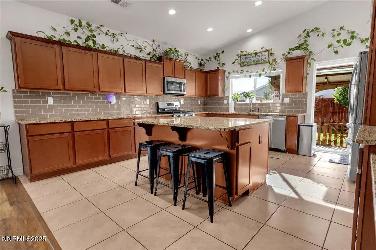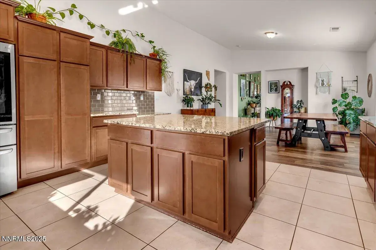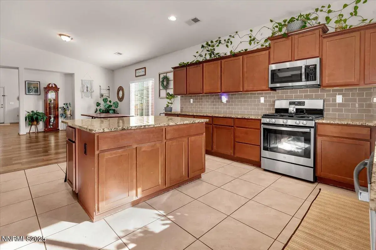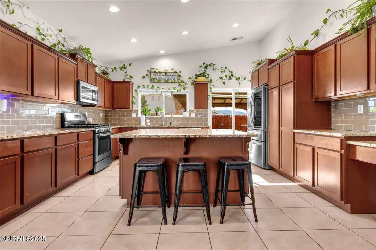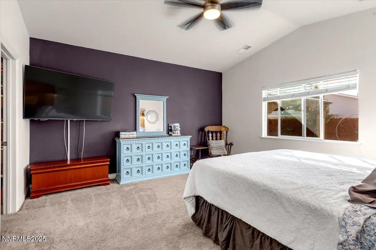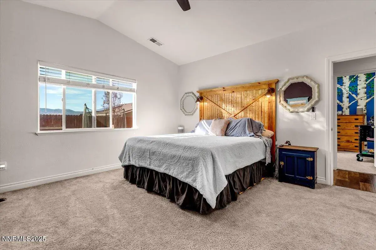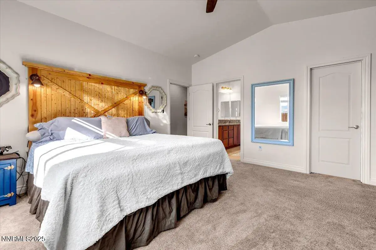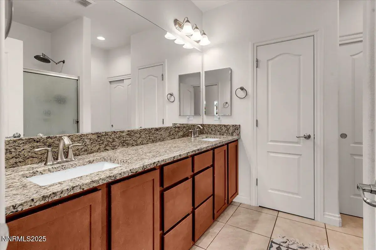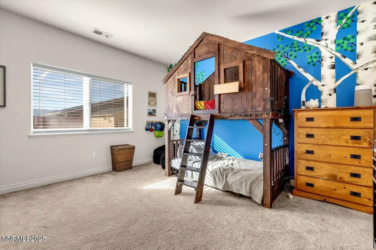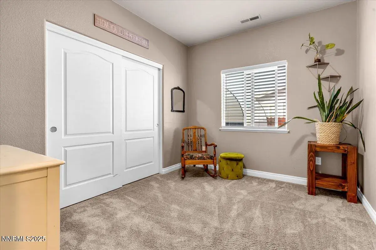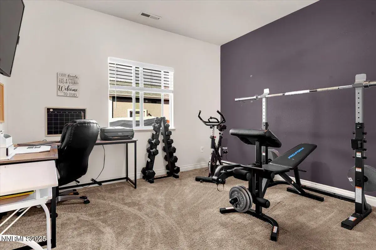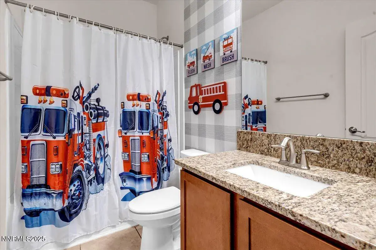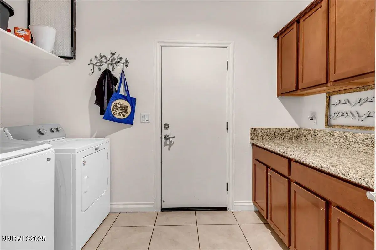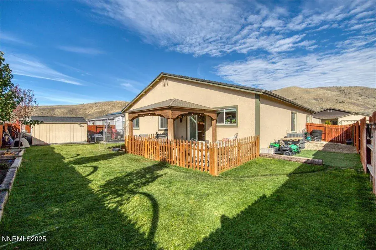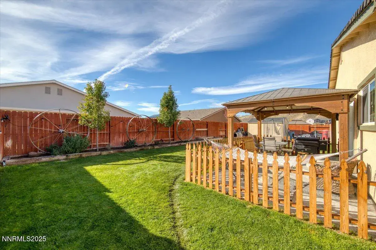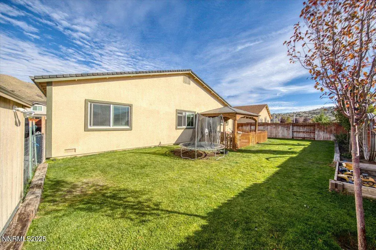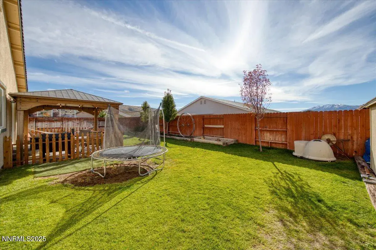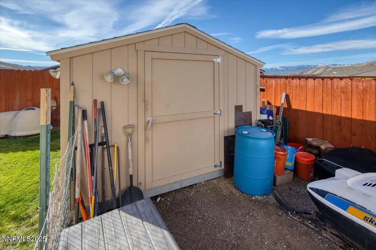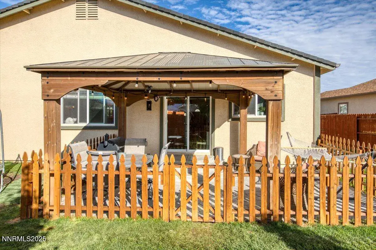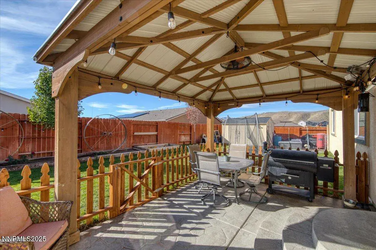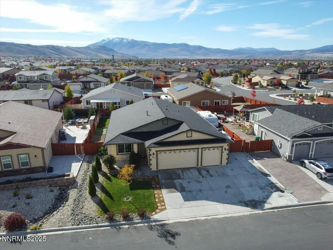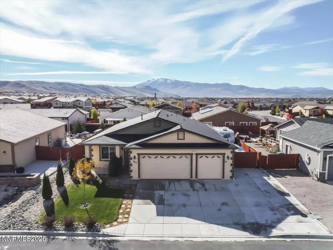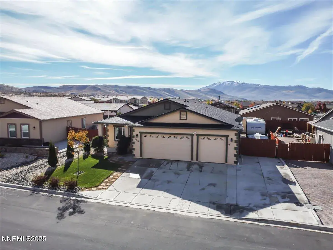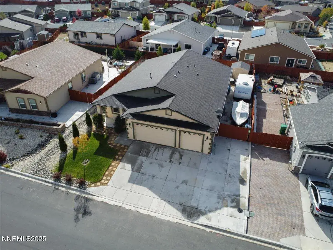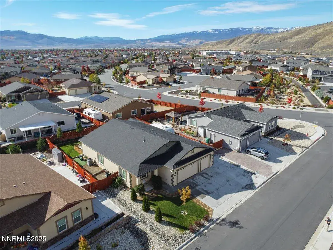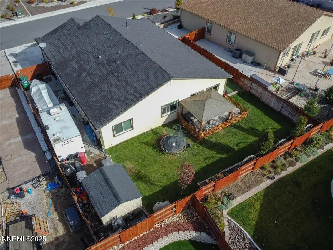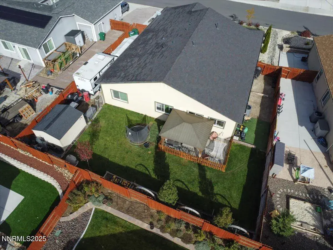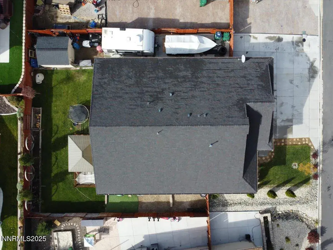Tucked away on a quiet street where neighbors wave and dogs wag, this cheerful 4-bedroom, 2-bath single-story charmer in Cold Springs’ beloved Woodland Village is ready to welcome you home—with room for your RV, your hobbies, and your heart. Step inside to discover luxury vinyl plank flooring that flows seamlessly through the living room and kitchen/dining area, creating a warm and inviting atmosphere. The kitchen is a true highlight—spacious and thoughtfully designed with ample cabinet space to keep everything beautifully organized. The upgraded laundry room is another standout feature, offering abundant storage and a dedicated folding area—perfect for keeping life running smoothly. Out back, enjoy your own private oasis. The stamped concrete patio and charming pergola set the stage for effortless outdoor entertaining, while the lush lawn, mature trees, vibrant shrubs, and blooming flowers provide a tranquil backdrop. A storage shed with electricity adds functionality for gardening tools or hobby space. Located just moments from scenic walking trails, three parks, an elementary school, a dog park and local shopping, this home offers the ideal blend of peaceful living and community connection. Explore nearby trails and discover hidden treasures like an aspen grove, fruit trees, and berry bushes—nature’s beauty right at your doorstep. Don’t miss this opportunity to enjoy comfort, charm, and convenience in one of Cold Springs’ most beloved neighborhoods! Welcome home!
Property Details
Price:
$535,000
MLS #:
250057203
Status:
Active
Beds:
4
Baths:
2
Type:
Single Family
Subtype:
Single Family Residence
Subdivision:
Woodland Village Phase 22
Listed Date:
Oct 18, 2025
Finished Sq Ft:
2,112
Total Sq Ft:
2,112
Lot Size:
8,625 sqft / 0.20 acres (approx)
Year Built:
2020
See this Listing
Schools
Elementary School:
Michael Inskeep
Middle School:
Cold Springs
High School:
North Valleys
Interior
Appliances
Dishwasher, Disposal, Gas Range, Microwave, Self Cleaning Oven
Bathrooms
2 Full Bathrooms
Cooling
Central Air
Flooring
Carpet, Luxury Vinyl, Tile
Heating
Forced Air, Natural Gas
Laundry Features
Cabinets, Laundry Room, Shelves, Washer Hookup
Exterior
Association Amenities
Barbecue, Clubhouse, Maintenance Grounds
Construction Materials
Stucco
Exterior Features
Rain Gutters
Parking Features
Attached, Garage, Garage Door Opener, RV Access/Parking
Parking Spots
8
Roof
Composition, Pitched, Shingle
Security Features
Carbon Monoxide Detector(s), Fire Alarm, Smoke Detector(s)
Financial
HOA Fee
$132
HOA Frequency
Quarterly
HOA Includes
Maintenance Grounds, Security, Snow Removal
HOA Name
Woodland Village
Taxes
$3,530
Map
Community
- Address18828 Trinity Range Court Reno NV
- SubdivisionWoodland Village Phase 22
- CityReno
- CountyWashoe
- Zip Code89508
Market Summary
Current real estate data for Single Family in Reno as of Dec 01, 2025
617
Single Family Listed
95
Avg DOM
411
Avg $ / SqFt
$1,251,723
Avg List Price
Property Summary
- Located in the Woodland Village Phase 22 subdivision, 18828 Trinity Range Court Reno NV is a Single Family for sale in Reno, NV, 89508. It is listed for $535,000 and features 4 beds, 2 baths, and has approximately 2,112 square feet of living space, and was originally constructed in 2020. The current price per square foot is $253. The average price per square foot for Single Family listings in Reno is $411. The average listing price for Single Family in Reno is $1,251,723.
Similar Listings Nearby
 Courtesy of Dickson Realty – Caughlin. Disclaimer: All data relating to real estate for sale on this page comes from the Broker Reciprocity (BR) of the Northern Nevada Regional MLS. Detailed information about real estate listings held by brokerage firms other than Ascent Property Group include the name of the listing broker. Neither the listing company nor Ascent Property Group shall be responsible for any typographical errors, misinformation, misprints and shall be held totally harmless. The Broker providing this data believes it to be correct, but advises interested parties to confirm any item before relying on it in a purchase decision. Copyright 2025. Northern Nevada Regional MLS. All rights reserved.
Courtesy of Dickson Realty – Caughlin. Disclaimer: All data relating to real estate for sale on this page comes from the Broker Reciprocity (BR) of the Northern Nevada Regional MLS. Detailed information about real estate listings held by brokerage firms other than Ascent Property Group include the name of the listing broker. Neither the listing company nor Ascent Property Group shall be responsible for any typographical errors, misinformation, misprints and shall be held totally harmless. The Broker providing this data believes it to be correct, but advises interested parties to confirm any item before relying on it in a purchase decision. Copyright 2025. Northern Nevada Regional MLS. All rights reserved. 18828 Trinity Range Court
Reno, NV
