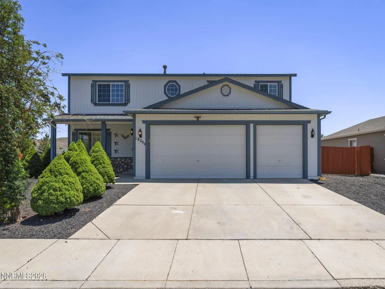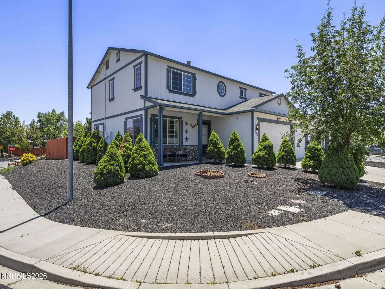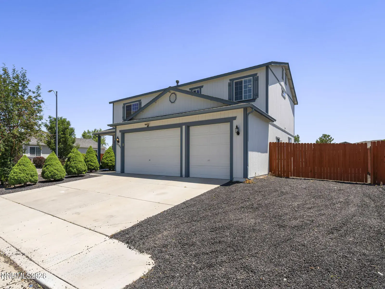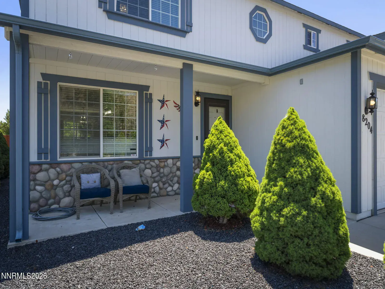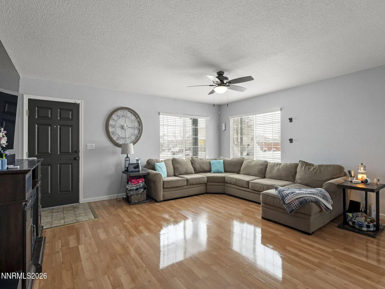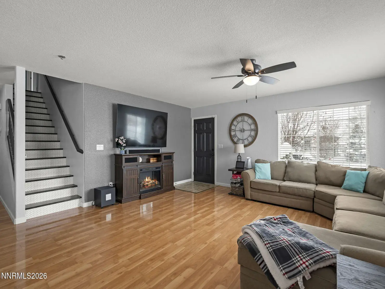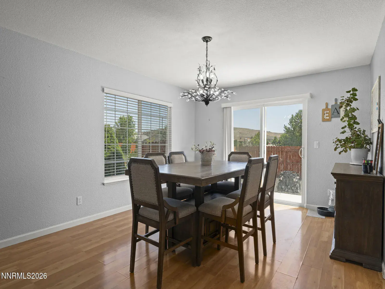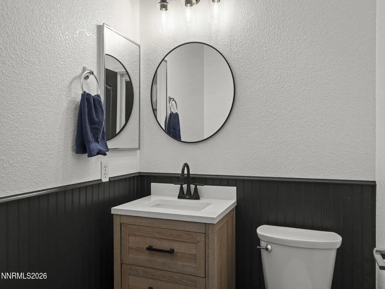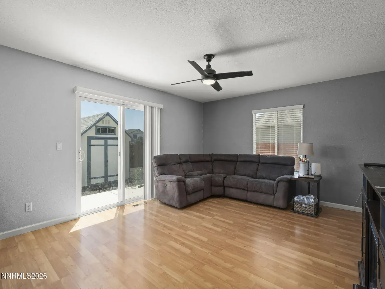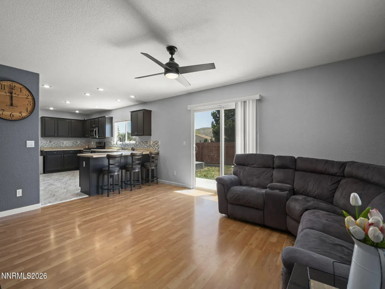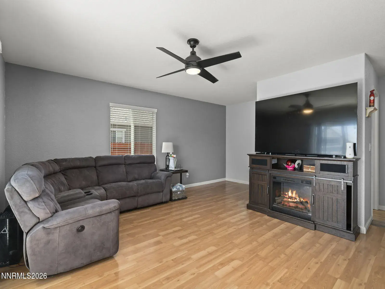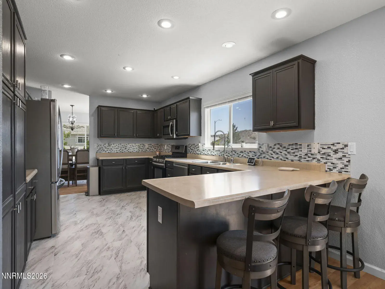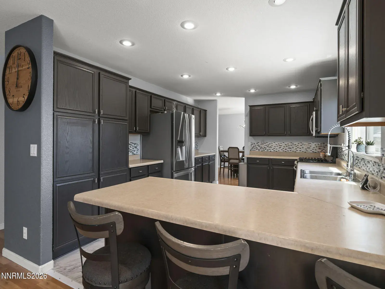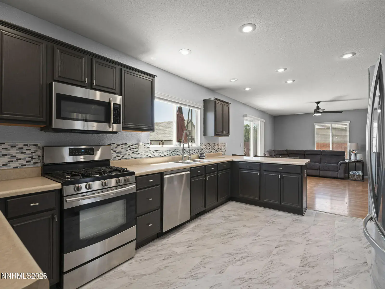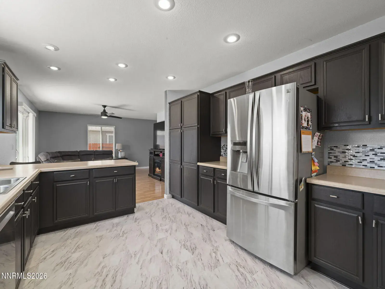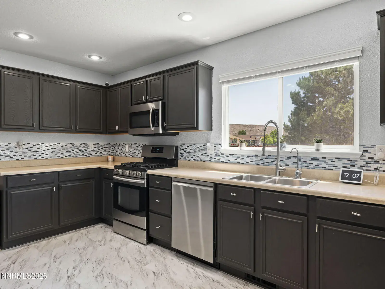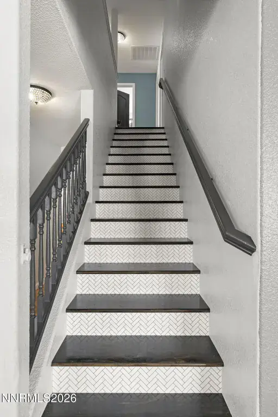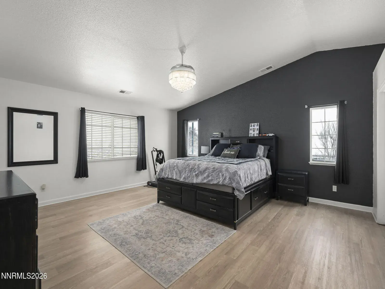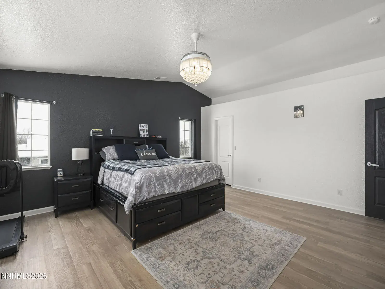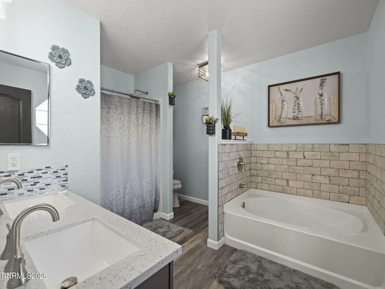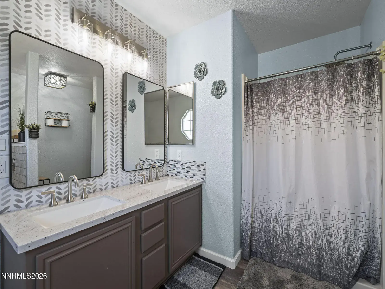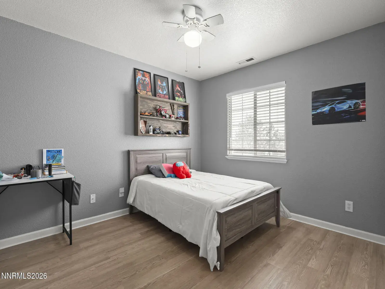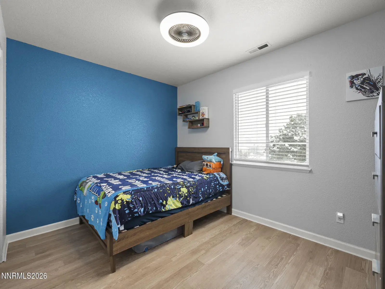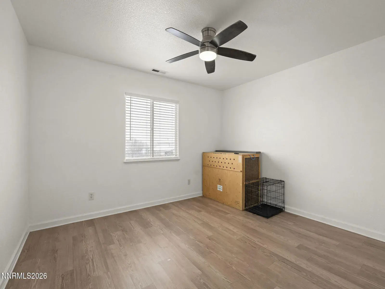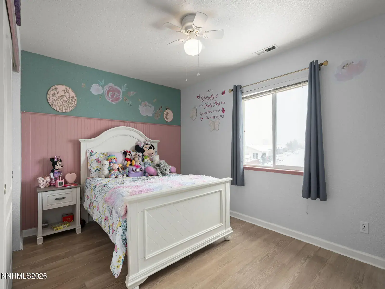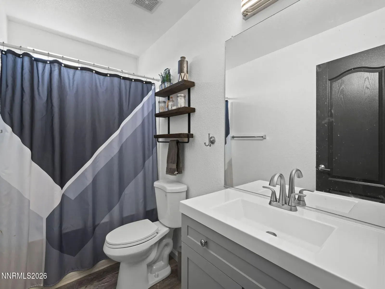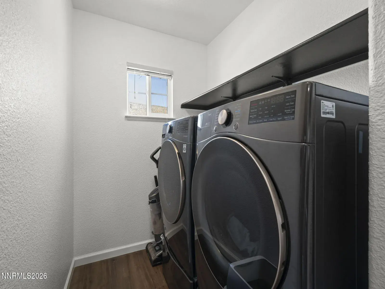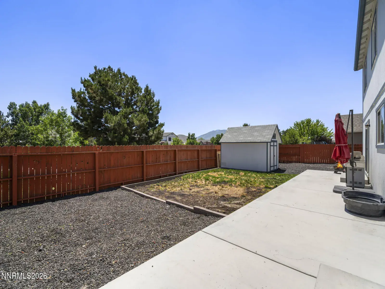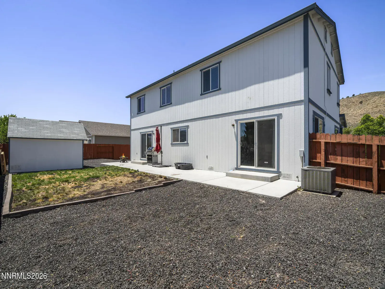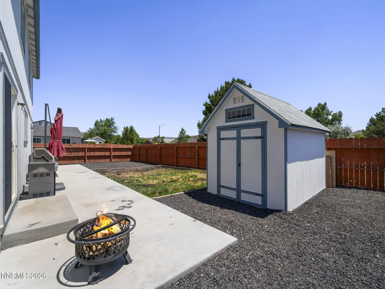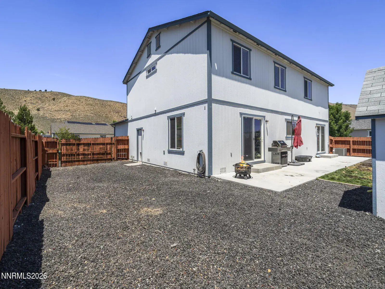Well-maintained home, boasting true pride of ownership! Located in the Woodland Village community on a private corner lot, this two-story home features a modern feel the moment you step inside as you are welcomed by the formal living room and dining space, perfect for multi-use function. The kitchen features refinished dark cabinetry, solid surface countertops, custom tile backsplash, upgraded flooring, a breakfast bar, stainless steel appliances and is open to your cozy family room looking out into your backyard. The oversized primary bedroom features a large walk-in closet and highlights views of the valley! The en-suite has been remodeled featuring a walk-in shower, separate bathtub and refinished vanity with dual sinks and upgraded fixtures. Four additional oversized rooms situated ideally next to a full bath highlighting brand-new vanity and shower/tub combo; providing all the space you need and more. The separate laundry space is conveniently located upstairs and offers additional storage. The oversized 3-car garage provides plenty of space for all your tools and recreational toys; not to mention an additional shed in your backyard and RV parking with its own dump station and 220V. Brand new solar panels were installed in 2025, reducing your power bill drastically! The Woodland Village community offers three large parks, and a dog park and endless walking trails! Not to mention, a family center with basketball courts, fitness center and after school programs. The elementary school and middle school are located within the community as well! Additional Upgrades include: Brand new solar panels installed on home (2025), Brand new flooring in upstairs bedrooms, Custom interior paint, Upgraded Shiplap paneled walls and brand-new vanity in half bath, updated light fixtures throughout home, epoxy flooring in garage, and so much more!
Property Details
Price:
$534,895
MLS #:
260001924
Status:
Active
Beds:
5
Baths:
2.5
Type:
Single Family
Subtype:
Single Family Residence
Subdivision:
Woodland Village Phase 12
Listed Date:
Feb 20, 2026
Finished Sq Ft:
2,712
Total Sq Ft:
2,712
Lot Size:
7,669 sqft / 0.18 acres (approx)
Year Built:
2005
See this Listing
Schools
Elementary School:
Michael Inskeep
Middle School:
Cold Springs
High School:
North Valleys
Interior
Appliances
Additional Refrigerator(s), Dishwasher, Gas Range, Microwave, Refrigerator
Bathrooms
2 Full Bathrooms, 1 Half Bathroom
Cooling
Central Air
Flooring
Laminate, Luxury Vinyl
Heating
Forced Air, Natural Gas
Laundry Features
Cabinets, Laundry Room, Shelves
Exterior
Association Amenities
None
Construction Materials
Masonite
Exterior Features
RV Hookup
Other Structures
Shed(s)
Parking Features
Attached, Garage, Garage Door Opener, RV Access/Parking
Parking Spots
6
Roof
Composition
Security Features
Security System, Smoke Detector(s)
Financial
HOA Fee
$45
HOA Frequency
Monthly
HOA Name
Associa North
Taxes
$2,679
Map
Community
- Address18204 Cedar View Drive Reno NV
- SubdivisionWoodland Village Phase 12
- CityReno
- CountyWashoe
- Zip Code89508
Market Summary
Current real estate data for Single Family in Reno as of Feb 23, 2026
412
Single Family Listed
88
Avg DOM
421
Avg $ / SqFt
$1,259,963
Avg List Price
Property Summary
- Located in the Woodland Village Phase 12 subdivision, 18204 Cedar View Drive Reno NV is a Single Family for sale in Reno, NV, 89508. It is listed for $534,895 and features 5 beds, 3 baths, and has approximately 2,712 square feet of living space, and was originally constructed in 2005. The current price per square foot is $197. The average price per square foot for Single Family listings in Reno is $421. The average listing price for Single Family in Reno is $1,259,963.
Similar Listings Nearby
 Courtesy of HomeGate Realty of Nevada. Disclaimer: All data relating to real estate for sale on this page comes from the Broker Reciprocity (BR) of the Northern Nevada Regional MLS. Detailed information about real estate listings held by brokerage firms other than Ascent Property Group include the name of the listing broker. Neither the listing company nor Ascent Property Group shall be responsible for any typographical errors, misinformation, misprints and shall be held totally harmless. The Broker providing this data believes it to be correct, but advises interested parties to confirm any item before relying on it in a purchase decision. Copyright 2026. Northern Nevada Regional MLS. All rights reserved.
Courtesy of HomeGate Realty of Nevada. Disclaimer: All data relating to real estate for sale on this page comes from the Broker Reciprocity (BR) of the Northern Nevada Regional MLS. Detailed information about real estate listings held by brokerage firms other than Ascent Property Group include the name of the listing broker. Neither the listing company nor Ascent Property Group shall be responsible for any typographical errors, misinformation, misprints and shall be held totally harmless. The Broker providing this data believes it to be correct, but advises interested parties to confirm any item before relying on it in a purchase decision. Copyright 2026. Northern Nevada Regional MLS. All rights reserved. 18204 Cedar View Drive
Reno, NV

