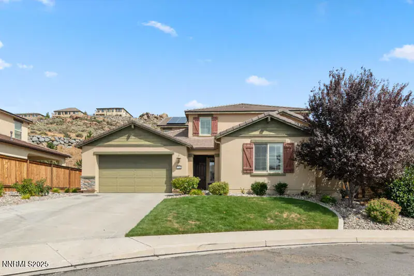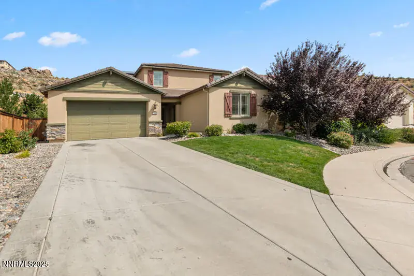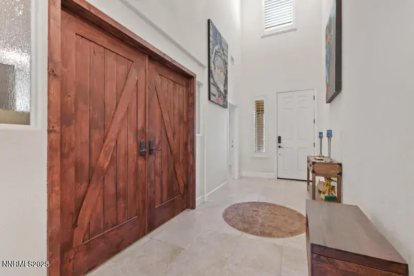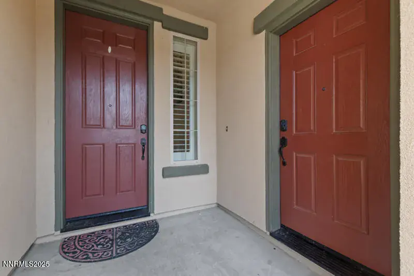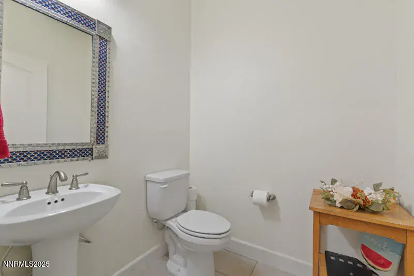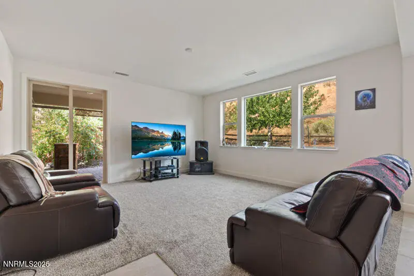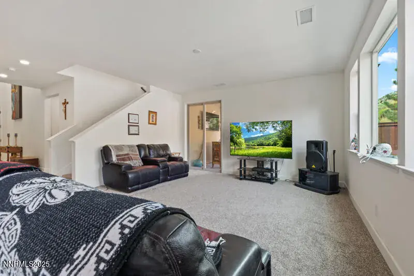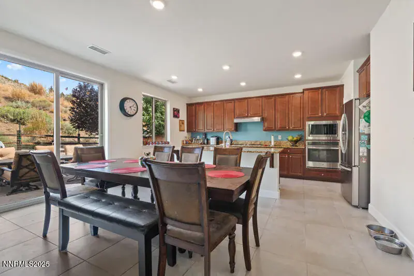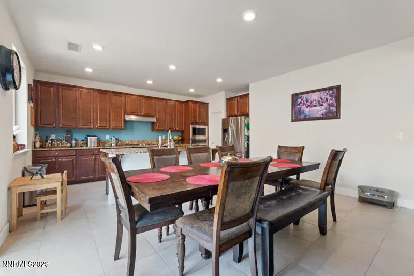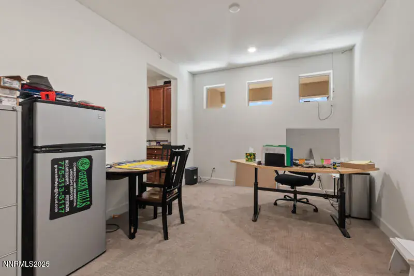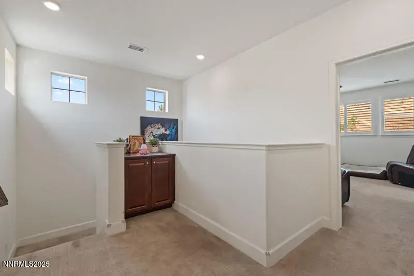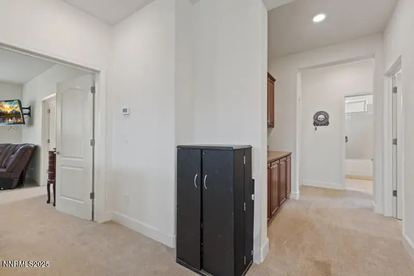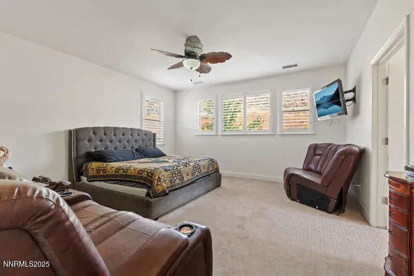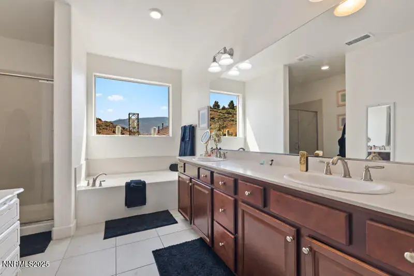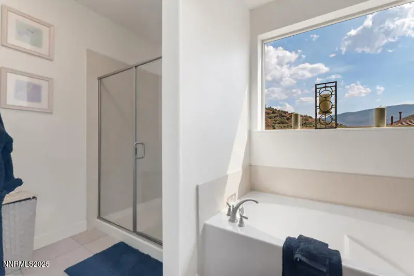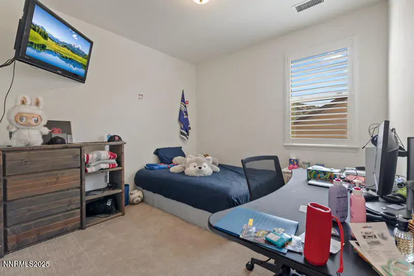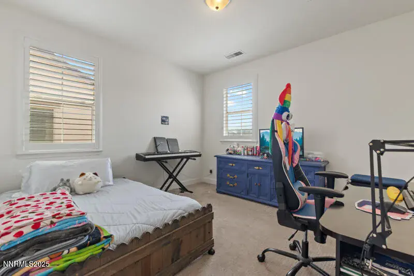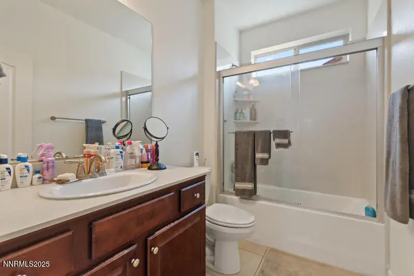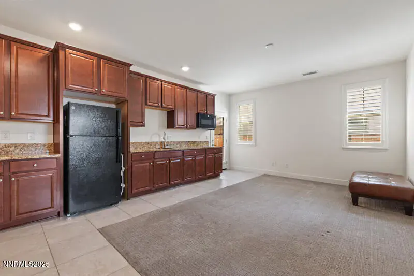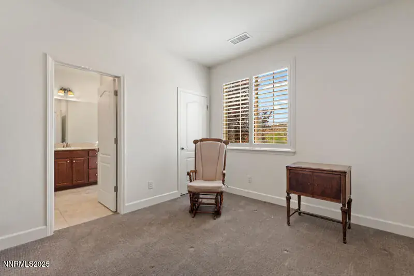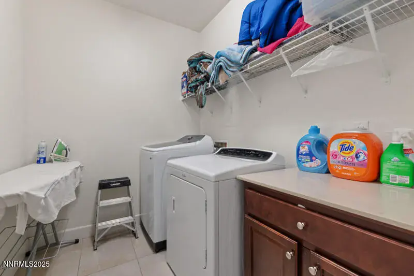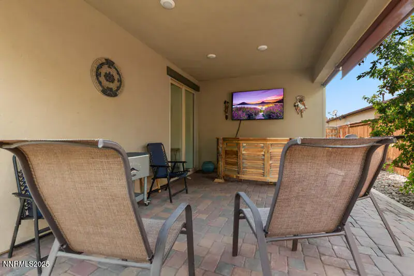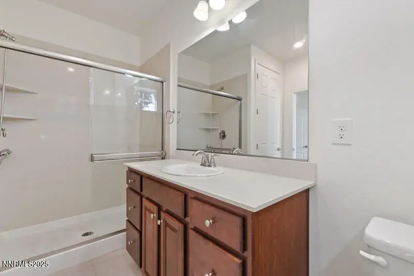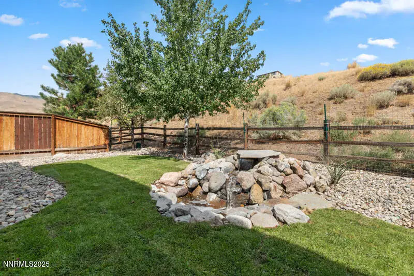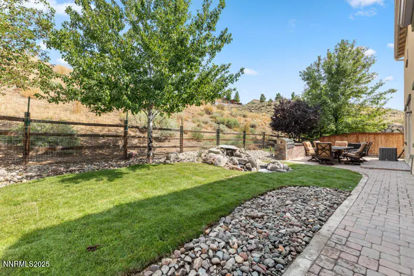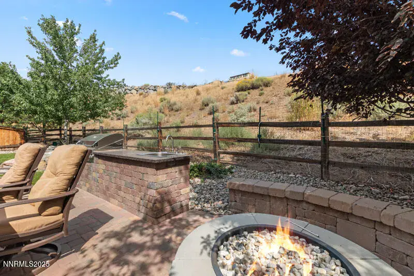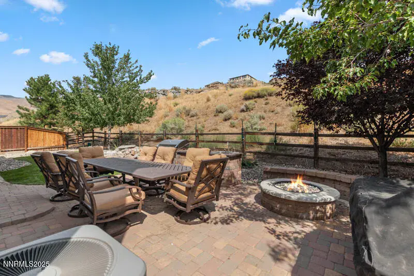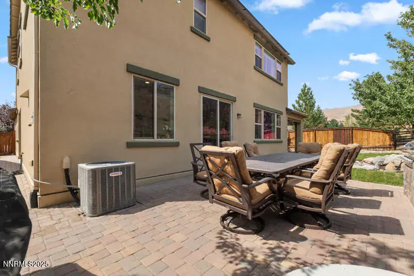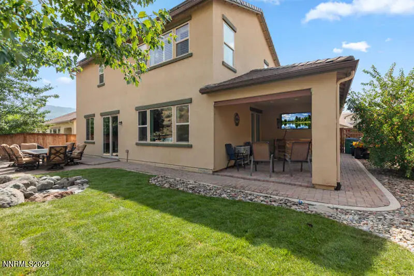Seller will contribute 10,000 towards closing costs for a reasonable, acceptable offer. Welcome home to this stunning two-story residence in the highly desirable Somersett community. From the moment you step through the front door, you’re greeted with a dramatic foyer featuring soaring vaulted ceilings and abundant natural light. The main level offers a seamless flow with open-concept living, dining, and kitchen areas designed for both comfort and entertaining. The kitchen is the heart of the home, equipped with modern finishes, ample cabinetry, and expansive counter space. A versatile bedroom or office and a convenient half bath add flexibility to the layout. A true highlight of this property is the private Next-Gen suite, perfect for extended family or long-term guests. This self-contained space includes a spacious living area, a kitchenette with refrigerator, microwave, and sink, plus its own ensuite bedroom and bathroom. For added convenience, the suite is complete with its own washer and dryer, providing independence and comfort for visitors or multi-generational living. Upstairs, the primary suite is a peaceful retreat with dual walk-in closets, a spa-like ensuite featuring a garden tub with mountain views, a separate stall shower, and double sinks. Two additional generously sized bedrooms share a full bath, while the conveniently located upstairs laundry room keeps chores simple and accessible. The outdoor spaces are designed for year-round enjoyment and entertaining. Off the living room, step onto a covered patio with a built-in bar and TV—perfect for game days or relaxing evenings. From the kitchen, another slider opens to an outdoor cooking area with a built-in BBQ, sink, and plenty of prep counter space. Elegant pavers lead to a cozy fire pit with ample seating, while a tranquil stone water feature adds to the serenity of the backyard. Additional features include a three-car tandem garage, energy efficiency with paid-in-full solar panels, and all the benefits of living in Somersett—renowned for its golf, clubhouse, pool, fitness center, walking trails, and vibrant community amenities. This home truly combines comfort, function, and lifestyle in one remarkable package.
Property Details
Price:
$890,000
MLS #:
250055598
Status:
Active
Beds:
4
Baths:
3.5
Type:
Single Family
Subtype:
Single Family Residence
Subdivision:
Wintercreek 4
Listed Date:
Sep 8, 2025
Finished Sq Ft:
3,136
Total Sq Ft:
3,136
Lot Size:
7,275 sqft / 0.17 acres (approx)
Year Built:
2015
See this Listing
Schools
Elementary School:
Westergard
Middle School:
Billinghurst
High School:
McQueen
Interior
Appliances
Additional Refrigerator(s), Dishwasher, Disposal, Dryer, Gas Cooktop, Microwave, Oven, Refrigerator, Washer
Bathrooms
3 Full Bathrooms, 1 Half Bathroom
Cooling
Central Air
Flooring
Carpet, Tile
Heating
Natural Gas
Laundry Features
Cabinets, Laundry Room, Washer Hookup
Exterior
Association Amenities
Clubhouse, Fitness Center, Pool
Construction Materials
Frame, Stucco
Exterior Features
Built-in Barbecue, Fire Pit
Other Structures
None
Parking Features
Additional Parking, Attached, Garage, Tandem
Parking Spots
3
Roof
Tile
Security Features
Carbon Monoxide Detector(s), Smoke Detector(s)
Financial
HOA Fee
$206
HOA Frequency
Monthly
HOA Name
Somersett Owners Association
Taxes
$4,434
Map
Community
- Address1590 Scott Valley Road Reno NV
- SubdivisionWintercreek 4
- CityReno
- CountyWashoe
- Zip Code89523
Market Summary
Current real estate data for Single Family in Reno as of Feb 08, 2026
455
Single Family Listed
90
Avg DOM
415
Avg $ / SqFt
$1,208,057
Avg List Price
Property Summary
- Located in the Wintercreek 4 subdivision, 1590 Scott Valley Road Reno NV is a Single Family for sale in Reno, NV, 89523. It is listed for $890,000 and features 4 beds, 4 baths, and has approximately 3,136 square feet of living space, and was originally constructed in 2015. The current price per square foot is $284. The average price per square foot for Single Family listings in Reno is $415. The average listing price for Single Family in Reno is $1,208,057.
Similar Listings Nearby
 Courtesy of Ferrari-Lund Real Estate Reno. Disclaimer: All data relating to real estate for sale on this page comes from the Broker Reciprocity (BR) of the Northern Nevada Regional MLS. Detailed information about real estate listings held by brokerage firms other than Ascent Property Group include the name of the listing broker. Neither the listing company nor Ascent Property Group shall be responsible for any typographical errors, misinformation, misprints and shall be held totally harmless. The Broker providing this data believes it to be correct, but advises interested parties to confirm any item before relying on it in a purchase decision. Copyright 2026. Northern Nevada Regional MLS. All rights reserved.
Courtesy of Ferrari-Lund Real Estate Reno. Disclaimer: All data relating to real estate for sale on this page comes from the Broker Reciprocity (BR) of the Northern Nevada Regional MLS. Detailed information about real estate listings held by brokerage firms other than Ascent Property Group include the name of the listing broker. Neither the listing company nor Ascent Property Group shall be responsible for any typographical errors, misinformation, misprints and shall be held totally harmless. The Broker providing this data believes it to be correct, but advises interested parties to confirm any item before relying on it in a purchase decision. Copyright 2026. Northern Nevada Regional MLS. All rights reserved. 1590 Scott Valley Road
Reno, NV

