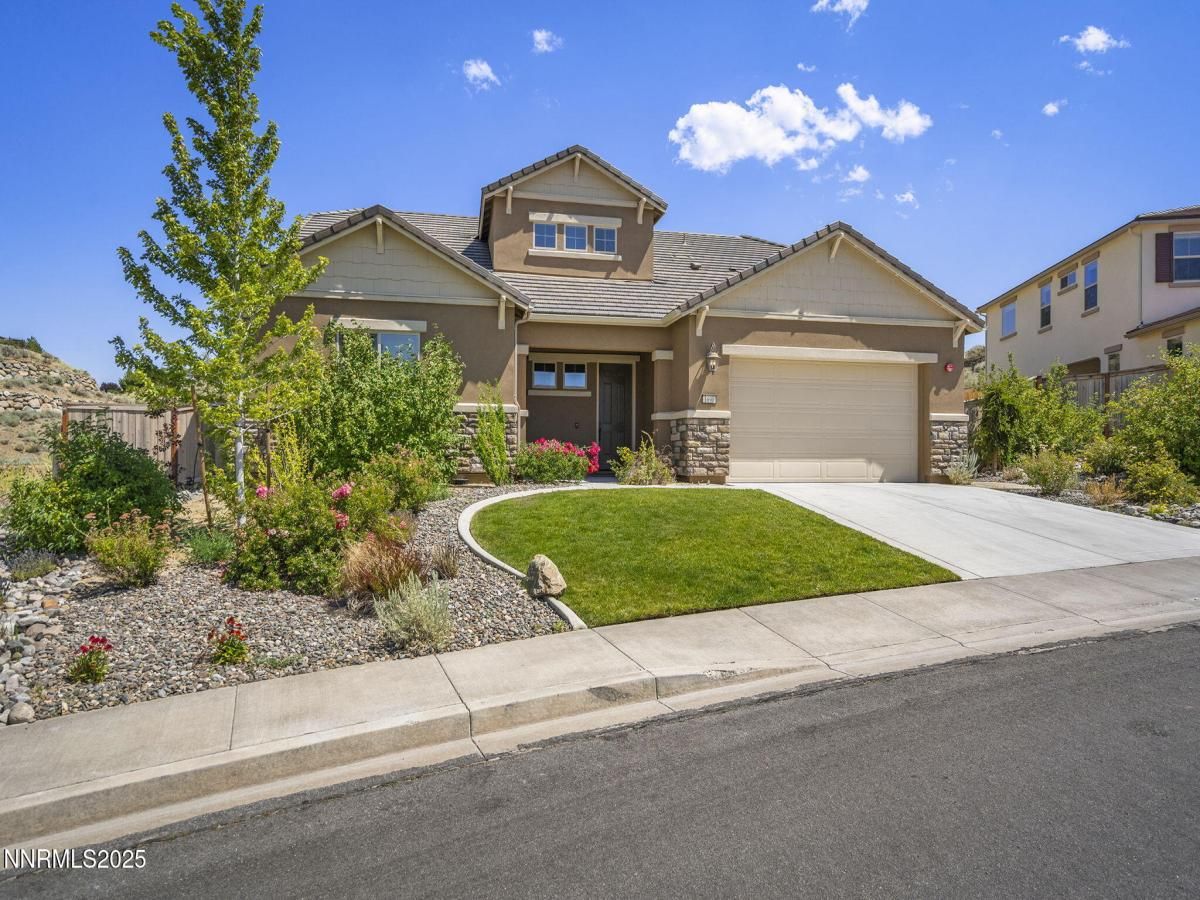Elegant two-story Lennar-built home nestled on a private lot bordered by common area on two sides, offering both tranquility and privacy. This thoughtfully designed 3-bedroom, 2.5-bath residence features a versatile floor plan with expansive living areas on both levels—ideal for comfortable family living and effortless entertaining.
The oversized primary suite is conveniently located on the main level and showcases a spa-like bath with double sinks, a soaking tub, separate shower, and a spacious walk-in closet. Upstairs, you’ll find a generously sized secondary bedroom, a third bedroom, and a versatile loft—perfect for a home office, playroom, or additional lounge space.
Step outside to a beautifully landscaped, fully fenced backyard with mature trees, mountain views, a large uncovered patio, a covered patio for shaded relaxation, and a paved side area ideal for RV or boat parking.
The chef’s kitchen boasts a 5-burner gas cooktop, built-in oven and microwave, an oversized island, walk-in pantry, and stylish wood-look tile flooring—all open to the inviting great room. Additional highlights include a 3-car tandem garage, keyless entry, programmable thermostat, and a full sprinkler system. Located in the desirable Somersett community, enjoy resort-style amenities including a clubhouse, pool, hot tub, golf, fitness center with classes, and miles of scenic hiking trails. This home seamlessly blends luxury, functionality, and a peaceful lifestyle.
The oversized primary suite is conveniently located on the main level and showcases a spa-like bath with double sinks, a soaking tub, separate shower, and a spacious walk-in closet. Upstairs, you’ll find a generously sized secondary bedroom, a third bedroom, and a versatile loft—perfect for a home office, playroom, or additional lounge space.
Step outside to a beautifully landscaped, fully fenced backyard with mature trees, mountain views, a large uncovered patio, a covered patio for shaded relaxation, and a paved side area ideal for RV or boat parking.
The chef’s kitchen boasts a 5-burner gas cooktop, built-in oven and microwave, an oversized island, walk-in pantry, and stylish wood-look tile flooring—all open to the inviting great room. Additional highlights include a 3-car tandem garage, keyless entry, programmable thermostat, and a full sprinkler system. Located in the desirable Somersett community, enjoy resort-style amenities including a clubhouse, pool, hot tub, golf, fitness center with classes, and miles of scenic hiking trails. This home seamlessly blends luxury, functionality, and a peaceful lifestyle.
Property Details
Price:
$887,000
MLS #:
250053643
Status:
Active
Beds:
3
Baths:
2.5
Type:
Single Family
Subtype:
Single Family Residence
Subdivision:
Wintercreek 2
Listed Date:
Jul 25, 2025
Finished Sq Ft:
2,810
Total Sq Ft:
2,810
Lot Size:
13,329 sqft / 0.31 acres (approx)
Year Built:
2018
See this Listing
Schools
Elementary School:
Westergard
Middle School:
Billinghurst
High School:
McQueen
Interior
Appliances
Dishwasher, Disposal, Dryer, Gas Cooktop, Gas Range, Microwave, Oven
Bathrooms
2 Full Bathrooms, 1 Half Bathroom
Cooling
Central Air, Refrigerated
Flooring
Carpet, Tile
Heating
Forced Air, Natural Gas
Laundry Features
Cabinets, Laundry Room, Shelves, Washer Hookup
Exterior
Association Amenities
Clubhouse, Fitness Center, Golf Course, Maintenance Grounds, Pool, Spa/ Hot Tub, Tennis Court(s)
Construction Materials
Stone Veneer, Stucco
Exterior Features
Fire Pit
Other Structures
None
Parking Features
Attached, Electric Vehicle Charging Station(s), Garage, Garage Door Opener, Tandem
Parking Spots
3
Roof
Pitched, Tile
Security Features
Keyless Entry, Smoke Detector(s)
Financial
HOA Fee
$206
HOA Frequency
Monthly
HOA Includes
Snow Removal
HOA Name
Somersett Owners Association
Taxes
$7,054
Map
Community
- Address1690 Verdi Vista Court Reno NV
- SubdivisionWintercreek 2
- CityReno
- CountyWashoe
- Zip Code89523
Market Summary
Current real estate data for Single Family in Reno as of Sep 05, 2025
734
Single Family Listed
85
Avg DOM
411
Avg $ / SqFt
$1,247,822
Avg List Price
Property Summary
- Located in the Wintercreek 2 subdivision, 1690 Verdi Vista Court Reno NV is a Single Family for sale in Reno, NV, 89523. It is listed for $887,000 and features 3 beds, 3 baths, and has approximately 2,810 square feet of living space, and was originally constructed in 2018. The current price per square foot is $316. The average price per square foot for Single Family listings in Reno is $411. The average listing price for Single Family in Reno is $1,247,822.
Similar Listings Nearby
 Courtesy of Dickson Realty – Caughlin. Disclaimer: All data relating to real estate for sale on this page comes from the Broker Reciprocity (BR) of the Northern Nevada Regional MLS. Detailed information about real estate listings held by brokerage firms other than Ascent Property Group include the name of the listing broker. Neither the listing company nor Ascent Property Group shall be responsible for any typographical errors, misinformation, misprints and shall be held totally harmless. The Broker providing this data believes it to be correct, but advises interested parties to confirm any item before relying on it in a purchase decision. Copyright 2025. Northern Nevada Regional MLS. All rights reserved.
Courtesy of Dickson Realty – Caughlin. Disclaimer: All data relating to real estate for sale on this page comes from the Broker Reciprocity (BR) of the Northern Nevada Regional MLS. Detailed information about real estate listings held by brokerage firms other than Ascent Property Group include the name of the listing broker. Neither the listing company nor Ascent Property Group shall be responsible for any typographical errors, misinformation, misprints and shall be held totally harmless. The Broker providing this data believes it to be correct, but advises interested parties to confirm any item before relying on it in a purchase decision. Copyright 2025. Northern Nevada Regional MLS. All rights reserved. 1690 Verdi Vista Court
Reno, NV



































