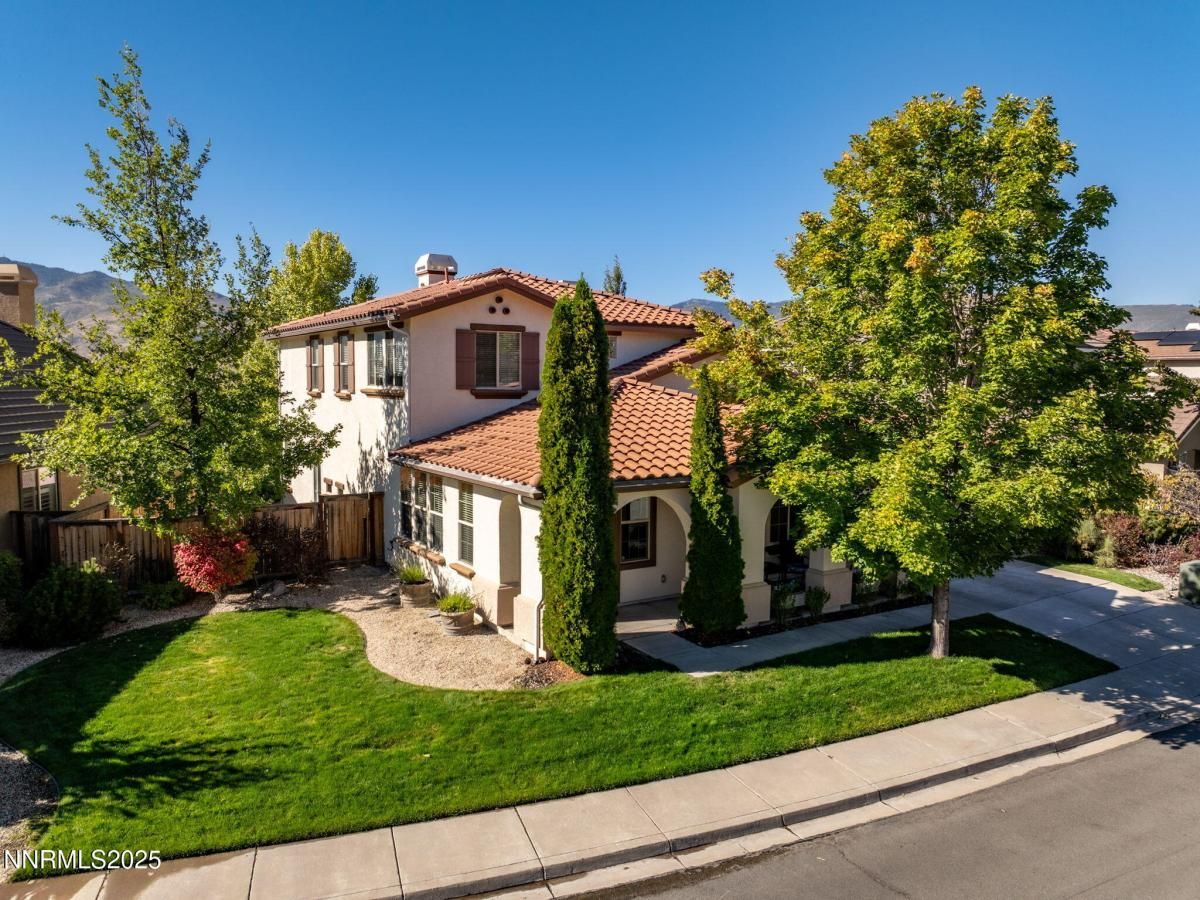Come experience breathtaking mountain and valley views from this beautifully upgraded home. Thoughtfully designed, this residence offers a warm and inviting floor plan, perfect for entertaining. Enjoy a gourmet kitchen, spacious living areas with abundant natural light, and a luxurious primary suite. Step outside to a serene outdoor space, ideal for soaking in the stunning surroundings. Located in one of Reno’s premier master planned communities with top-tier amenities, golf, pools, trails and more., Since Purchase Sellers have done the following improvements: Brand new Lennox Furnace installed in 2022 with 3 zones throughout the home with programmable thermostats. 2019 KitchenAid 30 in. Electric Even-Heat True convenction Wall oven with Built-in Microwave was installed. New Frigidaire Professional gas stove installed. In 2023 New Bradford White, 50-gallon water heater was installed including an expansion tank, water flex lines and valves. Keyless entry was installed. Shutters on all external windows have been re-painted. New Carpet installed in primary bedroom and closet, stairway and all upstairs. Primary Bedroom Closet was designed and installed by California Closets. April of 2021 Patio Door installed in living room by Renewal by Anderson, to match door going to backyard. Also, Sliding door replaced in Primary Bedroom all permitted with City of Reno. New Paver patio installed on side yard, making it more temperature welcoming for outdoor dining and entertaining during hot summer nights. Hot tub by MasterSpa installed in backyard, by the new sliding glass door from Primary Bedroom. Newly installed, deticated 220-Volt electric line for MasterSpa hot tub. All outdoor electric outlets inspected and repaired as needed.
Property Details
Price:
$1,100,000
MLS #:
250056563
Status:
Active
Beds:
4
Baths:
3.5
Type:
Single Family
Subtype:
Single Family Residence
Subdivision:
Wintercreek 1
Listed Date:
Oct 2, 2025
Finished Sq Ft:
3,764
Total Sq Ft:
3,764
Lot Size:
6,970 sqft / 0.16 acres (approx)
Year Built:
2007
See this Listing
Schools
Elementary School:
Westergard
Middle School:
Billinghurst
High School:
McQueen
Interior
Appliances
Dishwasher, Disposal, Double Oven, Gas Cooktop, Microwave, None
Bathrooms
3 Full Bathrooms, 1 Half Bathroom
Cooling
Central Air
Fireplaces Total
2
Flooring
Carpet, Ceramic Tile, Laminate
Heating
Forced Air, Natural Gas
Laundry Features
Cabinets, Laundry Room, Sink
Exterior
Association Amenities
Clubhouse, Fitness Center, Golf Course, Maintenance Grounds, Pool, Sauna, Spa/Hot Tub, Tennis Court(s)
Construction Materials
Stucco
Exterior Features
None
Other Structures
None
Parking Features
Attached, Garage
Parking Spots
3
Roof
Pitched, Tile
Security Features
Keyless Entry, Smoke Detector(s)
Financial
HOA Fee
$203
HOA Frequency
Monthly
HOA Includes
Maintenance Grounds
HOA Name
Somersett Owners Association- 775-787-4500
Taxes
$5,524
Map
Community
- Address8830 Scott Valley Ct Reno NV
- SubdivisionWintercreek 1
- CityReno
- CountyWashoe
- Zip Code89523
Market Summary
Current real estate data for Single Family in Reno as of Oct 03, 2025
722
Single Family Listed
84
Avg DOM
416
Avg $ / SqFt
$1,285,158
Avg List Price
Property Summary
- Located in the Wintercreek 1 subdivision, 8830 Scott Valley Ct Reno NV is a Single Family for sale in Reno, NV, 89523. It is listed for $1,100,000 and features 4 beds, 4 baths, and has approximately 3,764 square feet of living space, and was originally constructed in 2007. The current price per square foot is $292. The average price per square foot for Single Family listings in Reno is $416. The average listing price for Single Family in Reno is $1,285,158.
Similar Listings Nearby
 Courtesy of RE/MAX Professionals-Reno. Disclaimer: All data relating to real estate for sale on this page comes from the Broker Reciprocity (BR) of the Northern Nevada Regional MLS. Detailed information about real estate listings held by brokerage firms other than Ascent Property Group include the name of the listing broker. Neither the listing company nor Ascent Property Group shall be responsible for any typographical errors, misinformation, misprints and shall be held totally harmless. The Broker providing this data believes it to be correct, but advises interested parties to confirm any item before relying on it in a purchase decision. Copyright 2025. Northern Nevada Regional MLS. All rights reserved.
Courtesy of RE/MAX Professionals-Reno. Disclaimer: All data relating to real estate for sale on this page comes from the Broker Reciprocity (BR) of the Northern Nevada Regional MLS. Detailed information about real estate listings held by brokerage firms other than Ascent Property Group include the name of the listing broker. Neither the listing company nor Ascent Property Group shall be responsible for any typographical errors, misinformation, misprints and shall be held totally harmless. The Broker providing this data believes it to be correct, but advises interested parties to confirm any item before relying on it in a purchase decision. Copyright 2025. Northern Nevada Regional MLS. All rights reserved. 8830 Scott Valley Ct
Reno, NV















































