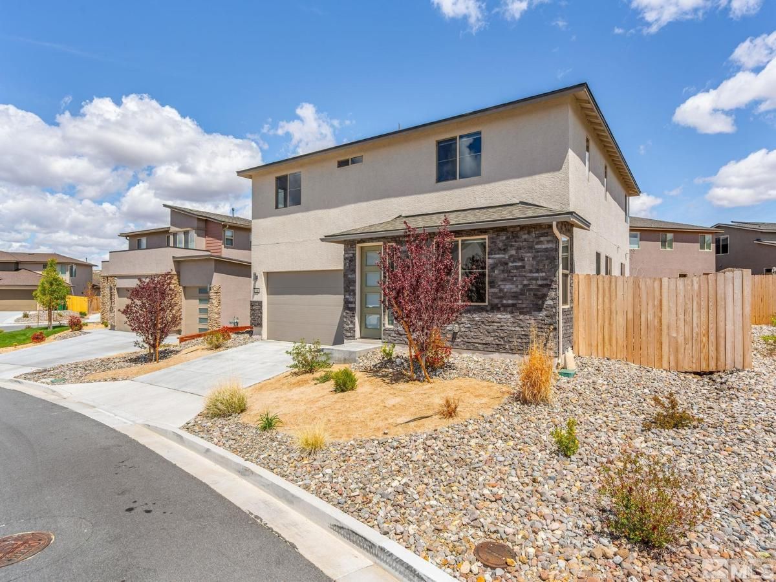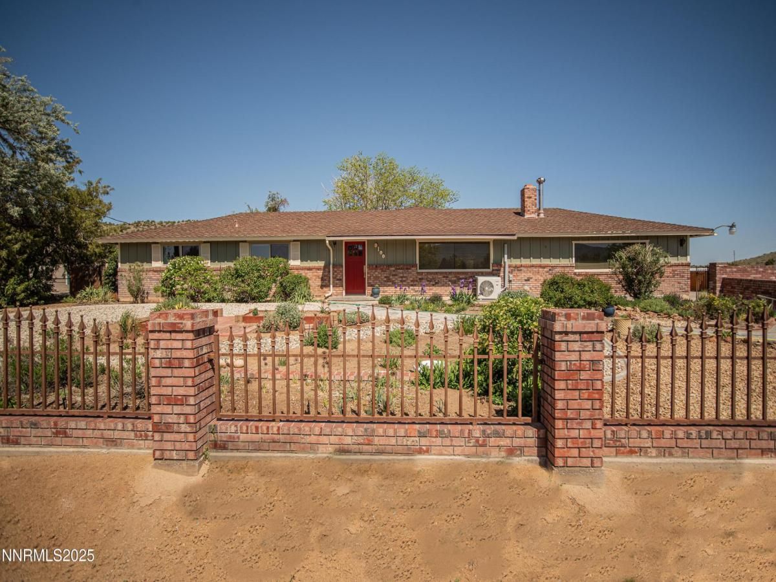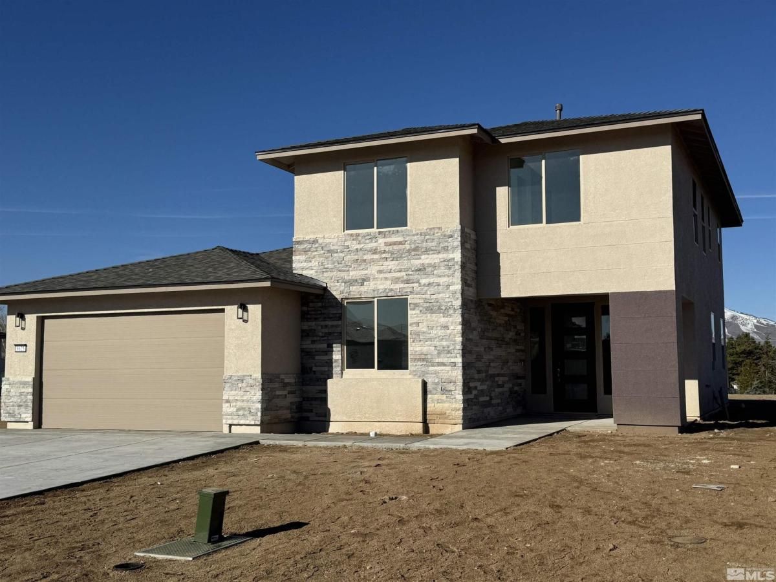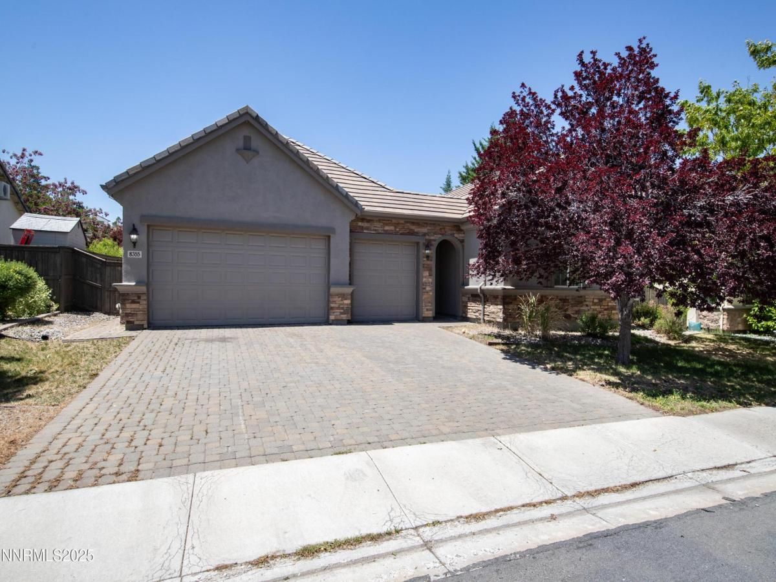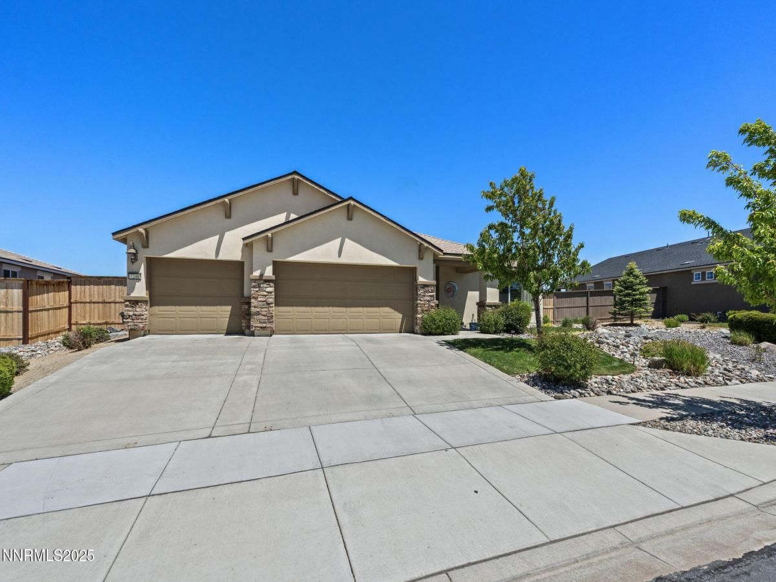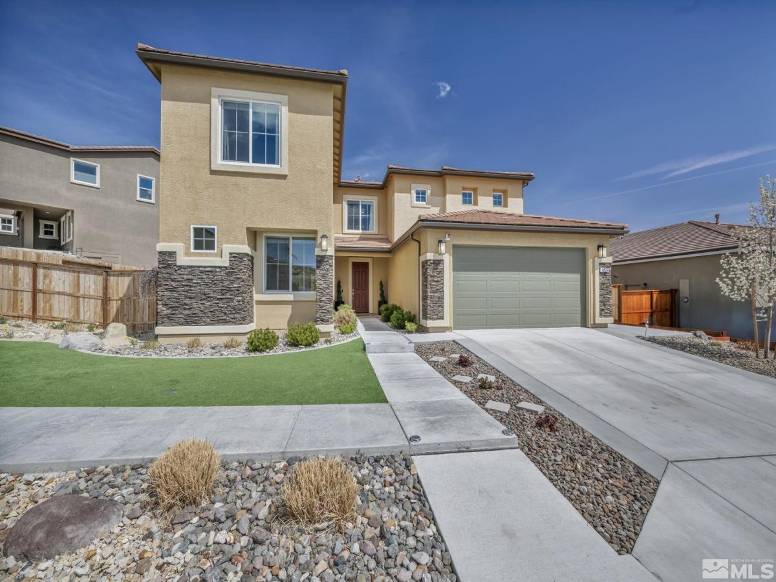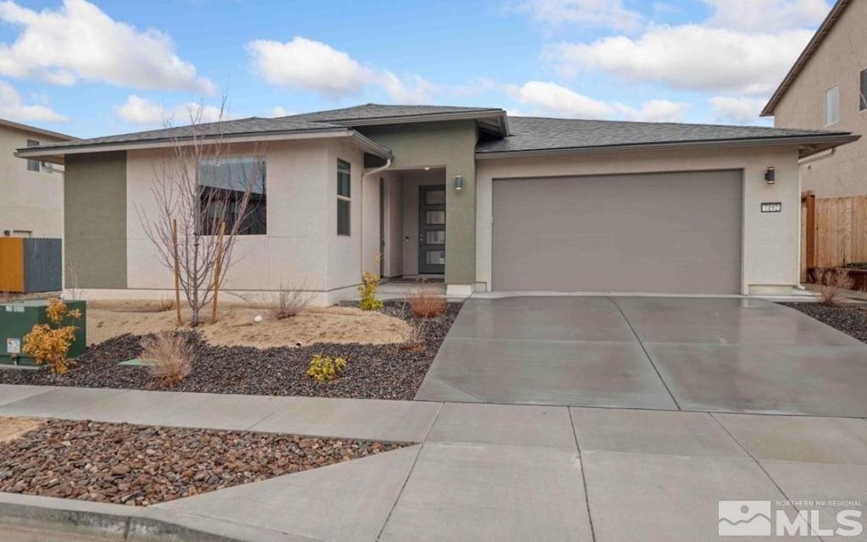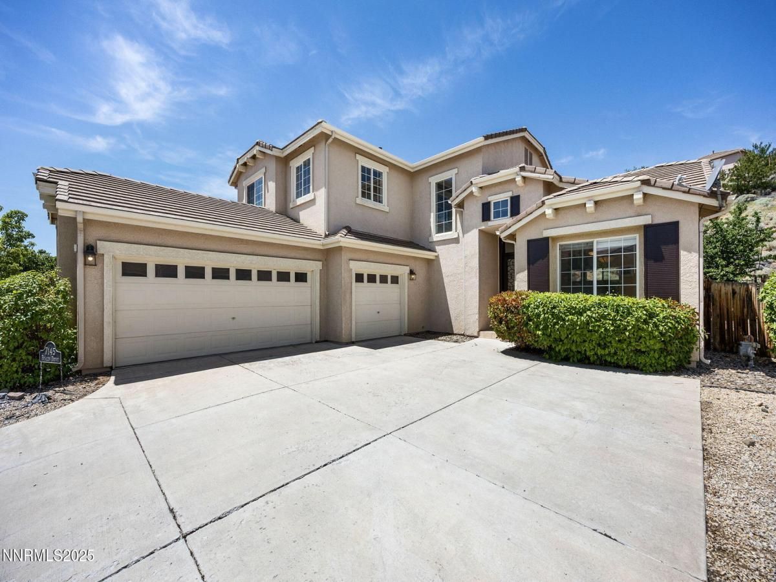Welcome to your dream home, built in 2021 and nestled in one of the largest lots in the cul-de-sac! This stunning 2860 square foot residence combines modern elegance with functional design, featuring beautiful LVP flooring throughout the downstairs and higher ceilings that create an open and airy feel upstairs., The heart of the home is the expansive open-concept kitchen, perfect for entertaining, featuring a large island, and a pantry with excellent storage for all your culinary needs. With top-of-the-line stainless steel appliances and stylish designer cabinet hardware, this kitchen is a chef’s paradise. As you explore further, you’ll discover a spacious loft upstairs that can easily be transformed into a game room or additional living space. You will also find the primary suite is a true retreat, complete with dual vanities, a luxurious soaking tub, and a generous walk-in closet for all your storage needs. Downstairs, you will find a cozy bedroom, ideal for guests or as a home office, as well as the laundry room equipped with a Speed Queen washer and dryer. The property boasts low-maintenance xeriscape landscaping in both the front and back yards, allowing you to enjoy the beautiful surroundings without the upkeep. Lastly, take in the breathtaking sweeping views of Peavine Peak and the surrounding mountains, making this home not just a place to live, but a serene escape. Don’t miss out on this incredible opportunity to make this home your own!
Property Details
Price:
$649,900
MLS #:
250006512
Status:
Active
Beds:
4
Baths:
3
Address:
556 Vaquero Court
Type:
Single Family
Subtype:
Single Family Residence
Subdivision:
Wild Stallion Estates Unit 4B
City:
Reno
Listed Date:
May 15, 2025
State:
NV
Finished Sq Ft:
2,860
Total Sq Ft:
2,860
ZIP:
89506
Lot Size:
5,663 sqft / 0.13 acres (approx)
Year Built:
2021
See this Listing
Mortgage Calculator
Schools
Elementary School:
Smith
Middle School:
OBrien
High School:
North Valleys
Interior
Appliances
Dishwasher, Disposal, Dryer, Gas Cooktop, Gas Range, Microwave, Oven, Refrigerator, Washer
Bathrooms
3 Full Bathrooms
Cooling
Central Air, Refrigerated
Flooring
Carpet, Laminate
Heating
Forced Air, Natural Gas
Laundry Features
Cabinets, Laundry Area, Laundry Room
Exterior
Association Amenities
Maintenance Grounds
Construction Materials
Stucco
Exterior Features
None
Parking Features
Attached, Garage, Garage Door Opener
Parking Spots
2
Roof
Composition, Pitched, Shingle
Security Features
Smoke Detector(s)
Financial
HOA Fee
$68
HOA Frequency
Monthly
HOA Includes
Maintenance Grounds
HOA Name
Estancia Community
Taxes
$5,583
Map
Community
- Address556 Vaquero Court Reno NV
- SubdivisionWild Stallion Estates Unit 4B
- CityReno
- CountyWashoe
- Zip Code89506
Similar Listings Nearby
- 9100 Wigwam Way
Reno, NV$827,000
1.53 miles away
- 8625 Crandell Drive Lot N7
Reno, NV$769,990
0.86 miles away
- 8389 Opal Ranch Way
Reno, NV$729,000
1.43 miles away
- 8355 Opal Ranch Way
Reno, NV$709,000
1.44 miles away
- 7240 Rutherford Drive
Reno, NV$669,900
0.15 miles away
- 1835 Dream Catcher Court
Sun Valley, NV$649,999
1.98 miles away
- 7192 Discovery Lane
Reno, NV$644,000
0.04 miles away
- 7145 Beacon Drive
Reno, NV$620,000
1.74 miles away
- 556 Beckwourth Drive
Reno, NV$609,000
1.50 miles away
 Courtesy of RE/MAX Professionals-Sparks. Disclaimer: All data relating to real estate for sale on this page comes from the Broker Reciprocity (BR) of the Northern Nevada Regional MLS. Detailed information about real estate listings held by brokerage firms other than Ascent Property Group include the name of the listing broker. Neither the listing company nor Ascent Property Group shall be responsible for any typographical errors, misinformation, misprints and shall be held totally harmless. The Broker providing this data believes it to be correct, but advises interested parties to confirm any item before relying on it in a purchase decision. Copyright 2025. Northern Nevada Regional MLS. All rights reserved.
Courtesy of RE/MAX Professionals-Sparks. Disclaimer: All data relating to real estate for sale on this page comes from the Broker Reciprocity (BR) of the Northern Nevada Regional MLS. Detailed information about real estate listings held by brokerage firms other than Ascent Property Group include the name of the listing broker. Neither the listing company nor Ascent Property Group shall be responsible for any typographical errors, misinformation, misprints and shall be held totally harmless. The Broker providing this data believes it to be correct, but advises interested parties to confirm any item before relying on it in a purchase decision. Copyright 2025. Northern Nevada Regional MLS. All rights reserved. 556 Vaquero Court
Reno, NV
LIGHTBOX-IMAGES
