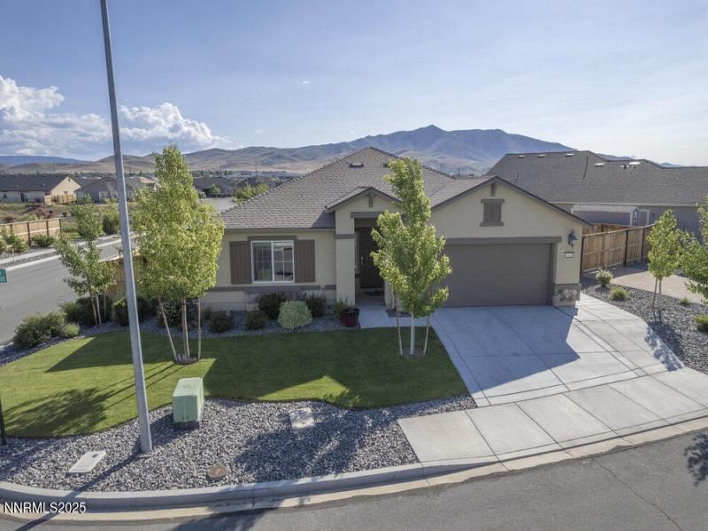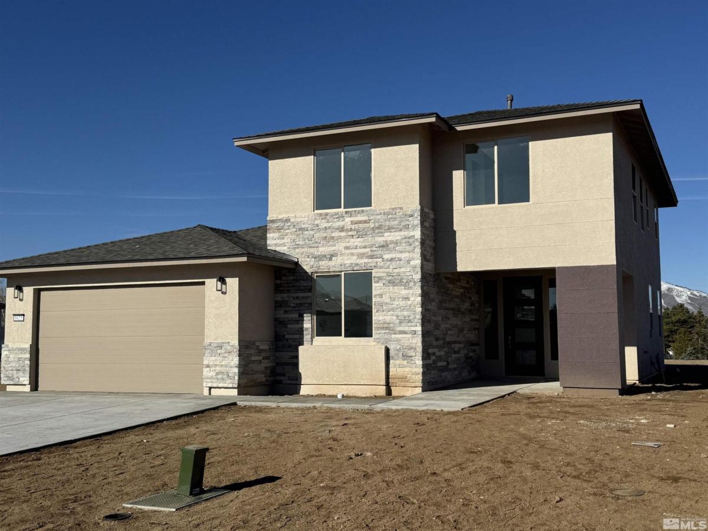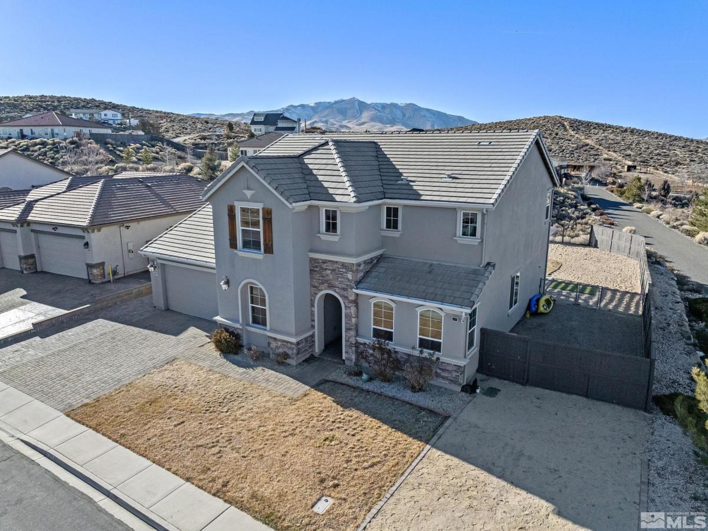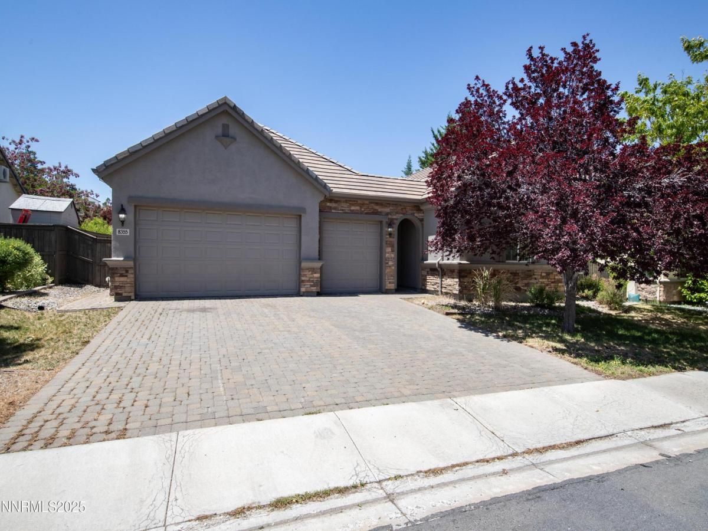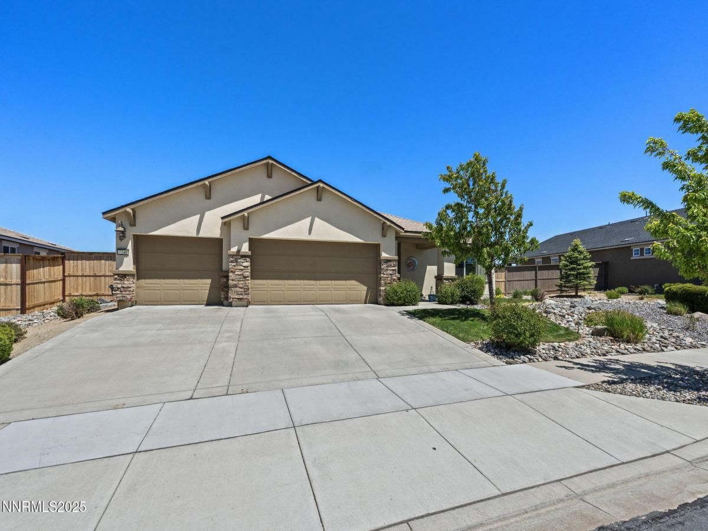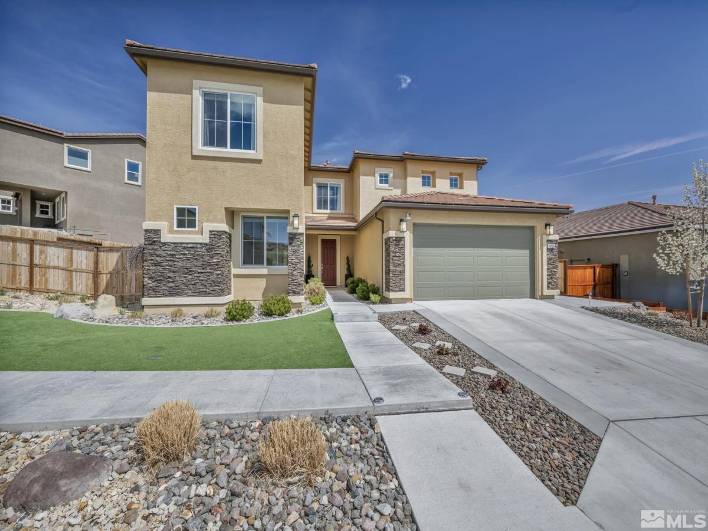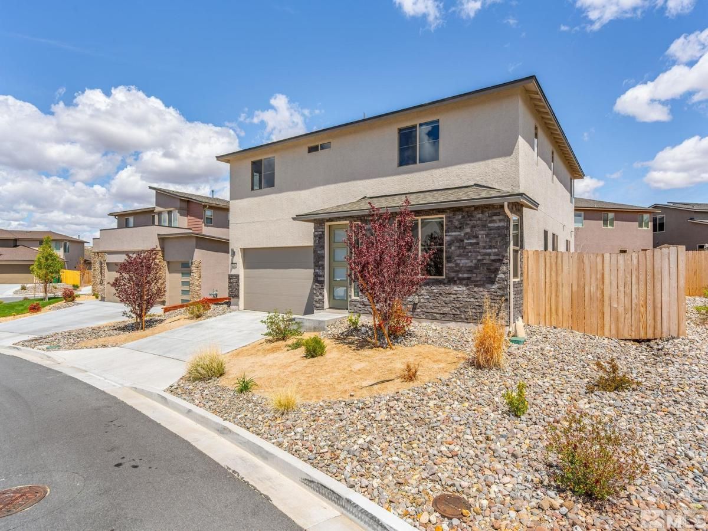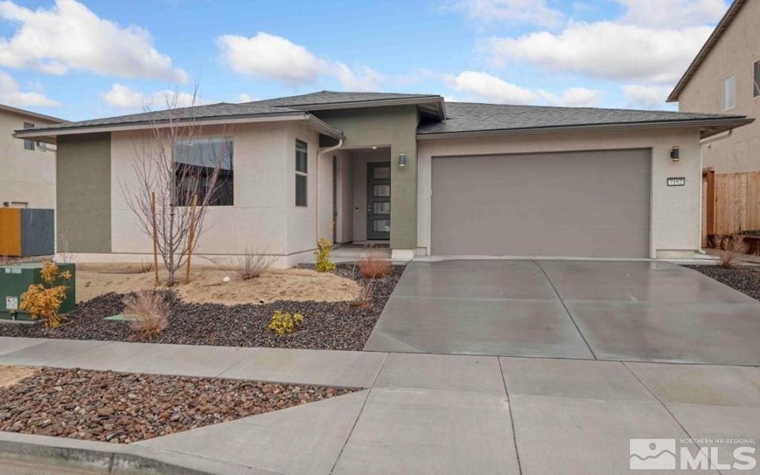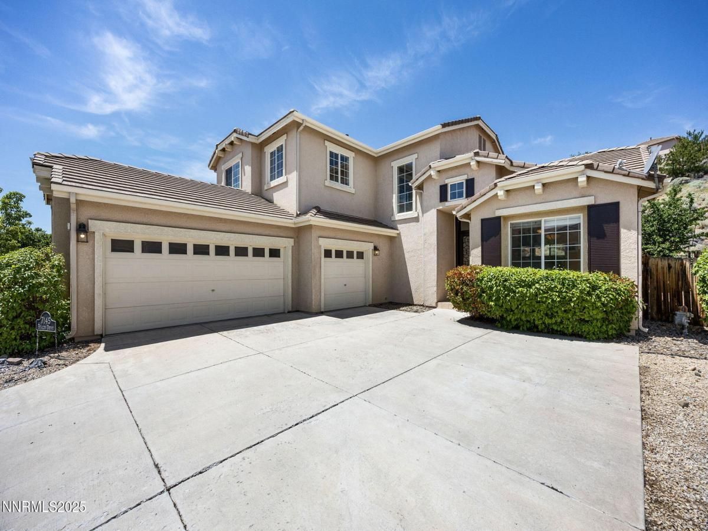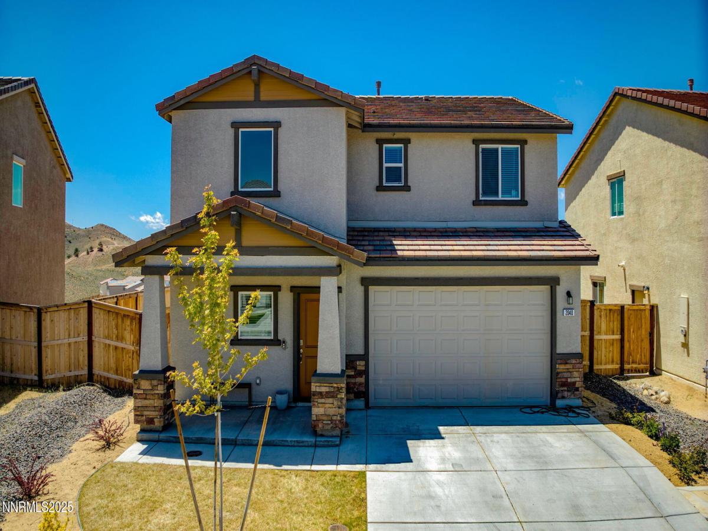OPEN HOUSE: Sunday, June 8 from 12pm – 2pm. This single-level residence is perfectly positioned on a prime corner lot with the unique advantage of no neighbors on three sides. Perched high above the serene wetlands, you are sure to enjoy stunning, unobstructed views of the natural landscape and gorgeous mountain vistas right from your backyard. This like-new, move-in ready home showcases an open-concept design with a versatile split floor plan. The primary suite and a secondary bedroom are strategically separated from the other two bedrooms, ensuring privacy and ample separation of space. The generously sized primary suite provides a peaceful retreat, complete with a spacious bathroom, walk-in closet, and direct slider access to the gorgeous backyard. Designed to cater to every lifestyle, the extra-deep 3-car tandem garage offers abundant storage and parking for vehicles and hobbies alike. For outdoor enthusiasts and those with recreational toys, enjoy the convenience of a second paver driveway that leads to a fenced RV parking area, providing ample space for all your needs. The beautiful xeriscaped backyard is low-maintenance and offers the option to easily add a fence for an enclosed dog run. Experience the perfect blend of style, modern living, and breathtaking natural beauty in this truly remarkable home – a lifestyle waiting to be embraced.
Property Details
Price:
$635,000
MLS #:
250050924
Status:
Active
Beds:
4
Baths:
2
Address:
7451 Opus One Drive
Type:
Single Family
Subtype:
Single Family Residence
Subdivision:
Wild Stallion Estates Phase 9
City:
Reno
Listed Date:
Jun 5, 2025
State:
NV
Finished Sq Ft:
2,195
Total Sq Ft:
2,195
ZIP:
89506
Lot Size:
10,121 sqft / 0.23 acres (approx)
Year Built:
2021
See this Listing
Mortgage Calculator
Schools
Elementary School:
Smith, Alice
Middle School:
OBrien
High School:
North Valleys
Interior
Appliances
Dishwasher, Disposal, Dryer, Gas Range, Microwave, Refrigerator, Washer
Bathrooms
2 Full Bathrooms
Cooling
Central Air, Electric, Refrigerated
Flooring
Carpet, Ceramic Tile, Laminate
Heating
Forced Air, Natural Gas
Laundry Features
Cabinets, Laundry Room, Shelves
Exterior
Association Amenities
Maintenance Grounds
Construction Materials
Stucco
Exterior Features
Dog Run, Rain Gutters, Smart Irrigation
Other Structures
None
Parking Features
Additional Parking, Attached, Garage, Garage Door Opener, Parking Pad, R V Access/ Parking, Tandem
Parking Spots
5
Roof
Composition, Pitched
Security Features
Keyless Entry, Smoke Detector(s)
Financial
HOA Fee
$30
HOA Frequency
Monthly
HOA Includes
Maintenance Grounds, Snow Removal
HOA Name
Cabernet HOA
Taxes
$4,800
Map
Community
- Address7451 Opus One Drive Reno NV
- SubdivisionWild Stallion Estates Phase 9
- CityReno
- CountyWashoe
- Zip Code89506
Similar Listings Nearby
- 8625 Crandell Drive Lot N7
Reno, NV$769,990
0.44 miles away
- 8389 Opal Ranch Way
Reno, NV$729,000
1.17 miles away
- 8355 Opal Ranch Way
Reno, NV$709,000
1.20 miles away
- 7240 Rutherford Drive
Reno, NV$669,900
0.31 miles away
- 1835 Dream Catcher Court
Sun Valley, NV$649,999
1.71 miles away
- 556 Vaquero Court
Reno, NV$649,900
0.45 miles away
- 7192 Discovery Lane
Reno, NV$644,000
0.41 miles away
- 7145 Beacon Drive
Reno, NV$620,000
1.82 miles away
- 2040 Painted Sky Way
Sun Valley, NV$600,000
1.93 miles away
 Courtesy of Keller Williams Group One Inc.. Disclaimer: All data relating to real estate for sale on this page comes from the Broker Reciprocity (BR) of the Northern Nevada Regional MLS. Detailed information about real estate listings held by brokerage firms other than Ascent Property Group include the name of the listing broker. Neither the listing company nor Ascent Property Group shall be responsible for any typographical errors, misinformation, misprints and shall be held totally harmless. The Broker providing this data believes it to be correct, but advises interested parties to confirm any item before relying on it in a purchase decision. Copyright 2025. Northern Nevada Regional MLS. All rights reserved.
Courtesy of Keller Williams Group One Inc.. Disclaimer: All data relating to real estate for sale on this page comes from the Broker Reciprocity (BR) of the Northern Nevada Regional MLS. Detailed information about real estate listings held by brokerage firms other than Ascent Property Group include the name of the listing broker. Neither the listing company nor Ascent Property Group shall be responsible for any typographical errors, misinformation, misprints and shall be held totally harmless. The Broker providing this data believes it to be correct, but advises interested parties to confirm any item before relying on it in a purchase decision. Copyright 2025. Northern Nevada Regional MLS. All rights reserved. 7451 Opus One Drive
Reno, NV
LIGHTBOX-IMAGES
