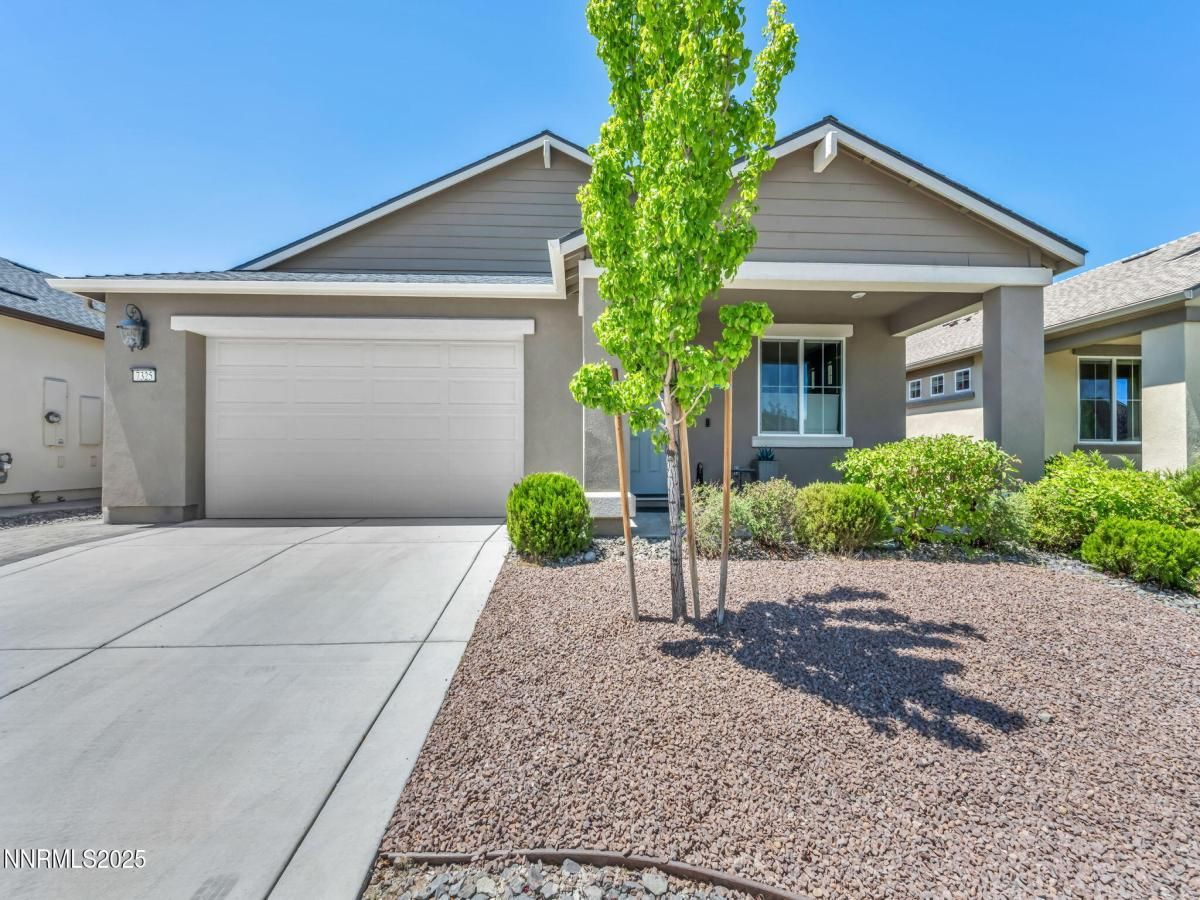Move-in Ready! An entertainer’s delight with a fully landscaped, nearly zero maintenance back-yard entertaining area off a bright open concept living/dining/kitchen Great Room, your new home comes ready with three Bedrooms and two bathrooms including a primary suite with garden tub, separate large shower and walk-in closet spread over an expansive feeling 1900+ square feet. Many wonderful features were included in this original “Smart-home” build including on demand hot water, full A/C, integrated Ring Doorbell system and smart climate control. Upgrades include a fully owned Solar Power system ensuring those hot summer months of A/C keep you cool but don’t break the bank and a dog run for your furry friend(s). Savvy buyers take note- once 395 road construction completes, these homes will suddenly be less than 10 minutes from downtown Reno and hot commodities. Come see how great your next 10+ years could be!
Property Details
Price:
$549,500
MLS #:
250052135
Status:
Active
Beds:
3
Baths:
2
Type:
Single Family
Subtype:
Single Family Residence
Subdivision:
Wild Stallion Estates Phase 9
Listed Date:
Jun 26, 2025
Finished Sq Ft:
1,943
Total Sq Ft:
1,943
Lot Size:
5,925 sqft / 0.14 acres (approx)
Year Built:
2020
See this Listing
Schools
Elementary School:
Smith, Alice
Middle School:
OBrien
High School:
North Valleys
Interior
Appliances
Dishwasher, Disposal, Dryer, ENERGY STAR Qualified Appliances, Gas Cooktop, Gas Range, Microwave, Oven, Refrigerator, Smart Appliance(s), Washer
Bathrooms
2 Full Bathrooms
Cooling
Central Air
Flooring
Carpet, Luxury Vinyl, Tile
Heating
Forced Air, Natural Gas
Laundry Features
Cabinets, Laundry Room, Washer Hookup
Exterior
Association Amenities
Maintenance Grounds
Construction Materials
Attic/Crawl Hatchway(s) Insulated, Blown-In Insulation, Stucco
Exterior Features
Dog Run, Rain Gutters
Other Structures
None
Parking Features
Attached, Garage, Garage Door Opener
Parking Spots
2
Roof
Composition, Pitched
Security Features
Carbon Monoxide Detector(s), Fire Alarm, Fire Sprinkler System, Keyless Entry, Smoke Detector(s)
Financial
HOA Fee
$35
HOA Frequency
Monthly
HOA Includes
Maintenance Grounds
HOA Name
Cabernet Homeowners Association
Taxes
$4,525
Map
Community
- Address7325 Overture Drive Reno NV
- SubdivisionWild Stallion Estates Phase 9
- CityReno
- CountyWashoe
- Zip Code89506
Market Summary
Current real estate data for Single Family in Reno as of Oct 25, 2025
732
Single Family Listed
85
Avg DOM
408
Avg $ / SqFt
$1,224,637
Avg List Price
Property Summary
- Located in the Wild Stallion Estates Phase 9 subdivision, 7325 Overture Drive Reno NV is a Single Family for sale in Reno, NV, 89506. It is listed for $549,500 and features 3 beds, 2 baths, and has approximately 1,943 square feet of living space, and was originally constructed in 2020. The current price per square foot is $283. The average price per square foot for Single Family listings in Reno is $408. The average listing price for Single Family in Reno is $1,224,637.
Similar Listings Nearby
 Courtesy of Coldwell Banker Select Mt Rose. Disclaimer: All data relating to real estate for sale on this page comes from the Broker Reciprocity (BR) of the Northern Nevada Regional MLS. Detailed information about real estate listings held by brokerage firms other than Ascent Property Group include the name of the listing broker. Neither the listing company nor Ascent Property Group shall be responsible for any typographical errors, misinformation, misprints and shall be held totally harmless. The Broker providing this data believes it to be correct, but advises interested parties to confirm any item before relying on it in a purchase decision. Copyright 2025. Northern Nevada Regional MLS. All rights reserved.
Courtesy of Coldwell Banker Select Mt Rose. Disclaimer: All data relating to real estate for sale on this page comes from the Broker Reciprocity (BR) of the Northern Nevada Regional MLS. Detailed information about real estate listings held by brokerage firms other than Ascent Property Group include the name of the listing broker. Neither the listing company nor Ascent Property Group shall be responsible for any typographical errors, misinformation, misprints and shall be held totally harmless. The Broker providing this data believes it to be correct, but advises interested parties to confirm any item before relying on it in a purchase decision. Copyright 2025. Northern Nevada Regional MLS. All rights reserved. 7325 Overture Drive
Reno, NV






























