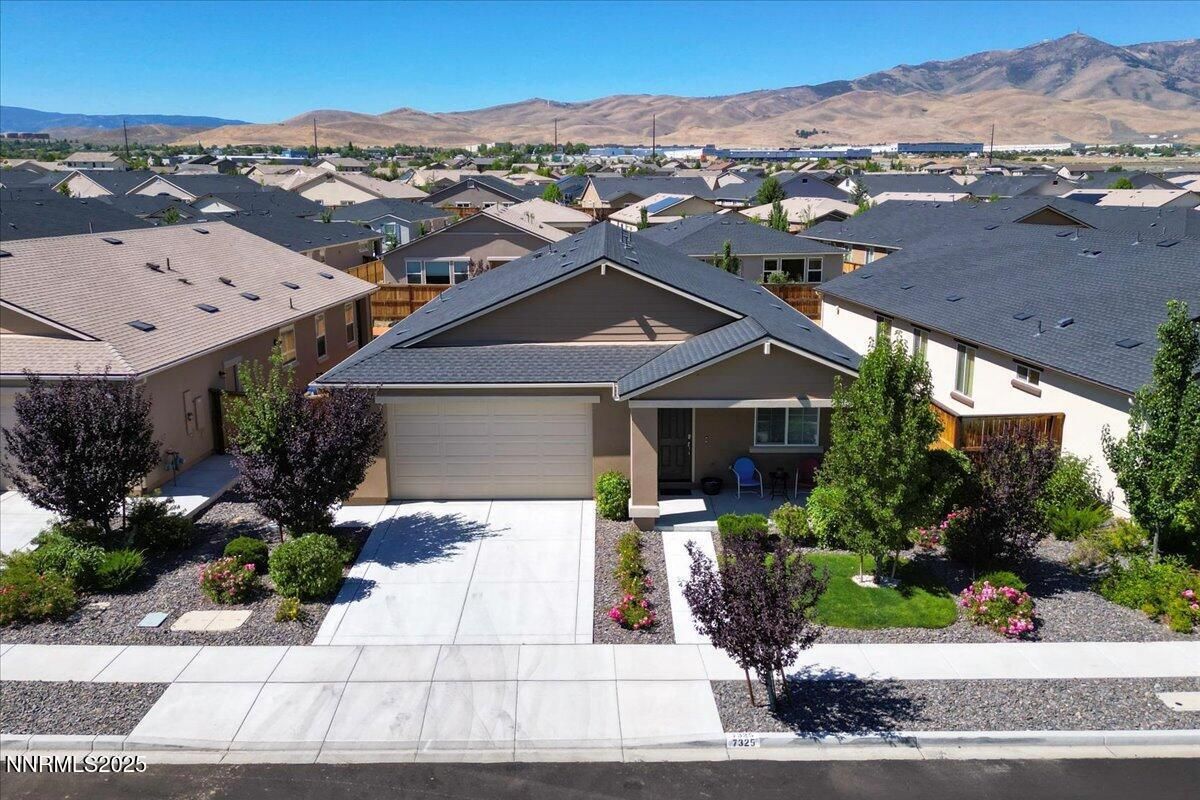PRICED TO SELL! Like new well maintained beautiful home.This gem features 3 bedrooms, a large bonus room., and 2 baths — all inside a great open floor plan. The home boasts and all colored stucco smooth wall exterior and a neutral paint tone interior.It comes with a Two car garage with 3 upper metal storage racks and an insulated garage door with opener. Exceptional landscaping front and back with water and drip system.
Covered Patios with recessed lighting front and back. Combination front door lock.Lighted address, and a “stained,” wood, three-rail fence.
Now, let’s look at some superior inside features:
“Closets by Design” closet in the primary bedroom.
“Closets by Design” custom TV cabinet with adjacent book shelves.
Neutral tile plus hi-end vinyl plank flooring throughout.
Modern ceiling fans in all bedrooms and living area.
Granite kitchen counters.
Kitchen cabinets with soft-close cabinets and drawers.
Spacious kitchen pantry.
Tankless Instant hot water system
Full, custom window blinds.
Recessed lighting throughout.
Laundry room with upper and lower cabinets.
Plus, special lower cabinets in 2 entry areas.
Excellent heating and A/C system in a well-insulated home.
Nice master bath with double cast-iron sinks, including a shower and tub next to large walk-in closet with instant lighting.
Pus For smaller dogs, a special convenient entry and exit door that is part of the glass slider.
Take a tour. You won’t be disappointed.
Covered Patios with recessed lighting front and back. Combination front door lock.Lighted address, and a “stained,” wood, three-rail fence.
Now, let’s look at some superior inside features:
“Closets by Design” closet in the primary bedroom.
“Closets by Design” custom TV cabinet with adjacent book shelves.
Neutral tile plus hi-end vinyl plank flooring throughout.
Modern ceiling fans in all bedrooms and living area.
Granite kitchen counters.
Kitchen cabinets with soft-close cabinets and drawers.
Spacious kitchen pantry.
Tankless Instant hot water system
Full, custom window blinds.
Recessed lighting throughout.
Laundry room with upper and lower cabinets.
Plus, special lower cabinets in 2 entry areas.
Excellent heating and A/C system in a well-insulated home.
Nice master bath with double cast-iron sinks, including a shower and tub next to large walk-in closet with instant lighting.
Pus For smaller dogs, a special convenient entry and exit door that is part of the glass slider.
Take a tour. You won’t be disappointed.
Property Details
Price:
$556,000
MLS #:
250054455
Status:
Active
Beds:
3
Baths:
2
Type:
Single Family
Subtype:
Single Family Residence
Subdivision:
Wild Stallion Estates Phase 8
Listed Date:
Aug 13, 2025
Finished Sq Ft:
1,943
Total Sq Ft:
1,943
Lot Size:
6,531 sqft / 0.15 acres (approx)
Year Built:
2020
See this Listing
Schools
Elementary School:
Smith, Alice
Middle School:
OBrien
High School:
North Valleys
Interior
Appliances
Dishwasher, Disposal, Gas Cooktop, Microwave, Refrigerator, Self Cleaning Oven
Bathrooms
2 Full Bathrooms
Cooling
Central Air, Refrigerated
Flooring
Ceramic Tile, Luxury Vinyl
Heating
Forced Air, Natural Gas
Laundry Features
Cabinets, Laundry Room, Washer Hookup
Exterior
Association Amenities
None
Construction Materials
Batts Insulation, Blown- In Insulation, Stucco
Exterior Features
Rain Gutters, Smart Irrigation
Other Structures
None
Parking Features
Attached, Garage, Garage Door Opener
Parking Spots
4
Roof
Composition, Pitched, Shingle
Security Features
Carbon Monoxide Detector(s), Keyless Entry, Smoke Detector(s)
Financial
HOA Fee
$35
HOA Frequency
Monthly
HOA Includes
Maintenance Grounds, Snow Removal
HOA Name
First Service Residential
Taxes
$4,358
Map
Community
- Address7325 Continuum Drive Reno NV
- SubdivisionWild Stallion Estates Phase 8
- CityReno
- CountyWashoe
- Zip Code89506
Market Summary
Current real estate data for Single Family in Reno as of Sep 07, 2025
741
Single Family Listed
85
Avg DOM
412
Avg $ / SqFt
$1,257,995
Avg List Price
Property Summary
- Located in the Wild Stallion Estates Phase 8 subdivision, 7325 Continuum Drive Reno NV is a Single Family for sale in Reno, NV, 89506. It is listed for $556,000 and features 3 beds, 2 baths, and has approximately 1,943 square feet of living space, and was originally constructed in 2020. The current price per square foot is $286. The average price per square foot for Single Family listings in Reno is $412. The average listing price for Single Family in Reno is $1,257,995.
Similar Listings Nearby
 Courtesy of RE/MAX Professionals-Sparks. Disclaimer: All data relating to real estate for sale on this page comes from the Broker Reciprocity (BR) of the Northern Nevada Regional MLS. Detailed information about real estate listings held by brokerage firms other than Ascent Property Group include the name of the listing broker. Neither the listing company nor Ascent Property Group shall be responsible for any typographical errors, misinformation, misprints and shall be held totally harmless. The Broker providing this data believes it to be correct, but advises interested parties to confirm any item before relying on it in a purchase decision. Copyright 2025. Northern Nevada Regional MLS. All rights reserved.
Courtesy of RE/MAX Professionals-Sparks. Disclaimer: All data relating to real estate for sale on this page comes from the Broker Reciprocity (BR) of the Northern Nevada Regional MLS. Detailed information about real estate listings held by brokerage firms other than Ascent Property Group include the name of the listing broker. Neither the listing company nor Ascent Property Group shall be responsible for any typographical errors, misinformation, misprints and shall be held totally harmless. The Broker providing this data believes it to be correct, but advises interested parties to confirm any item before relying on it in a purchase decision. Copyright 2025. Northern Nevada Regional MLS. All rights reserved. 7325 Continuum Drive
Reno, NV




































