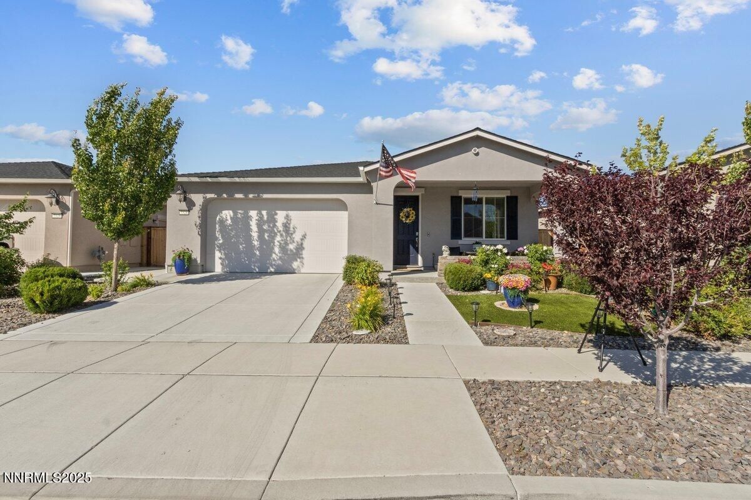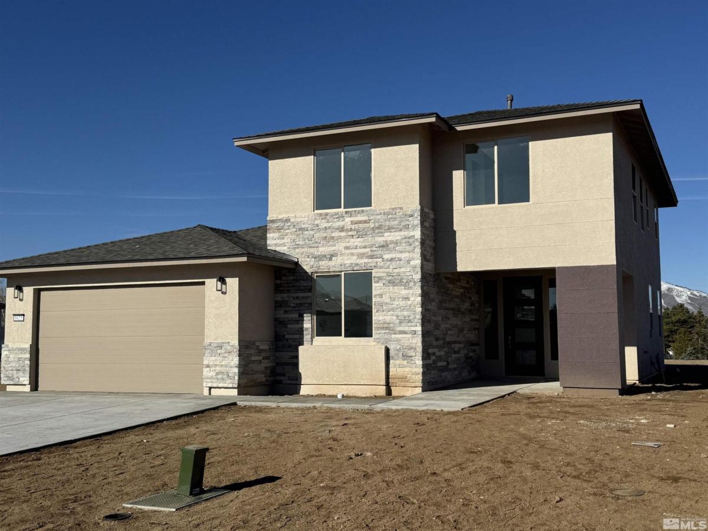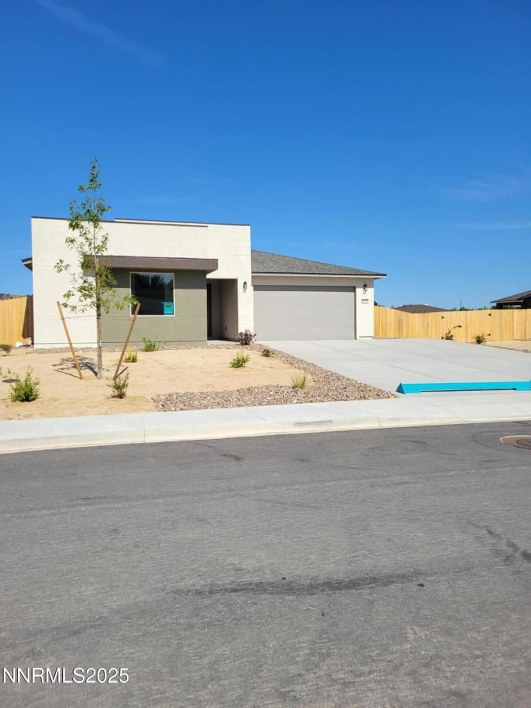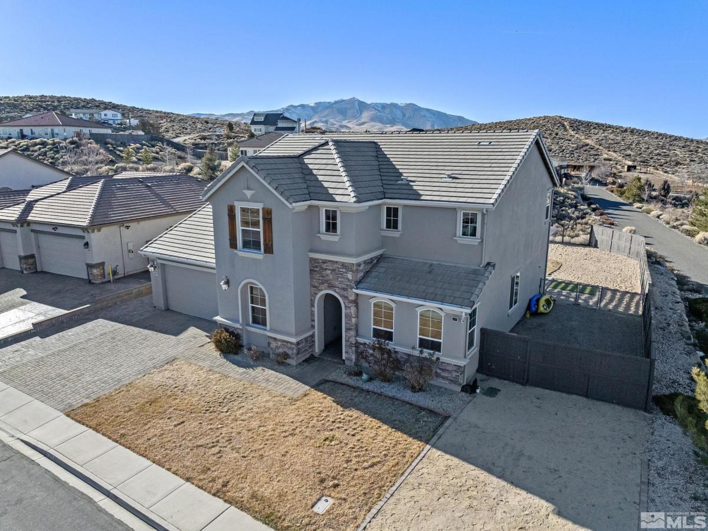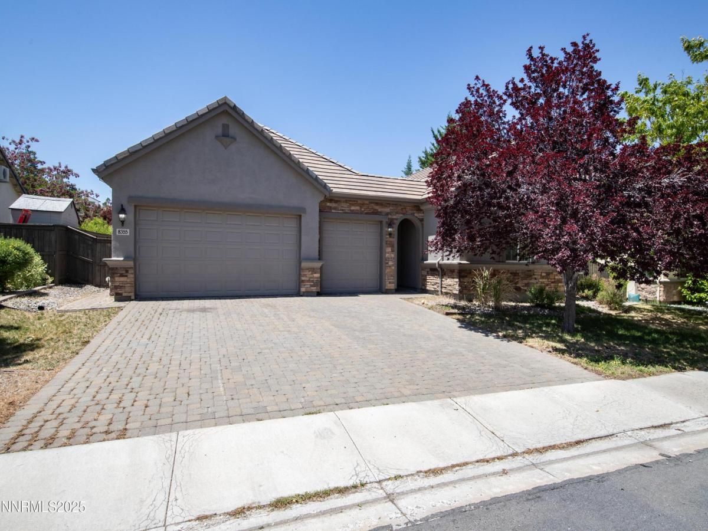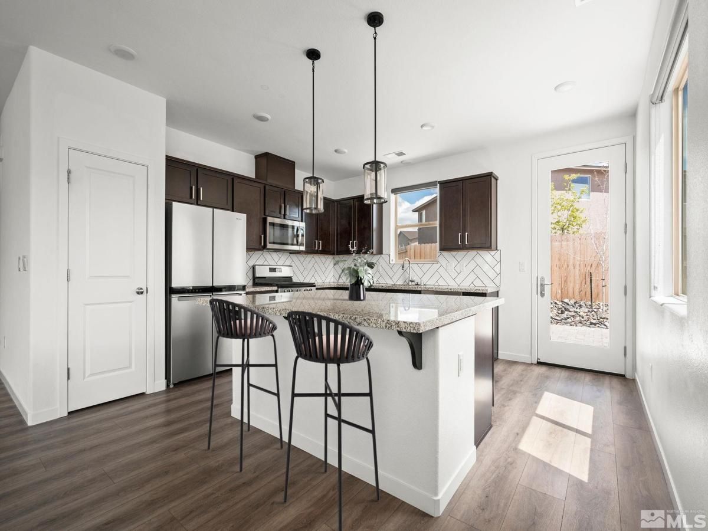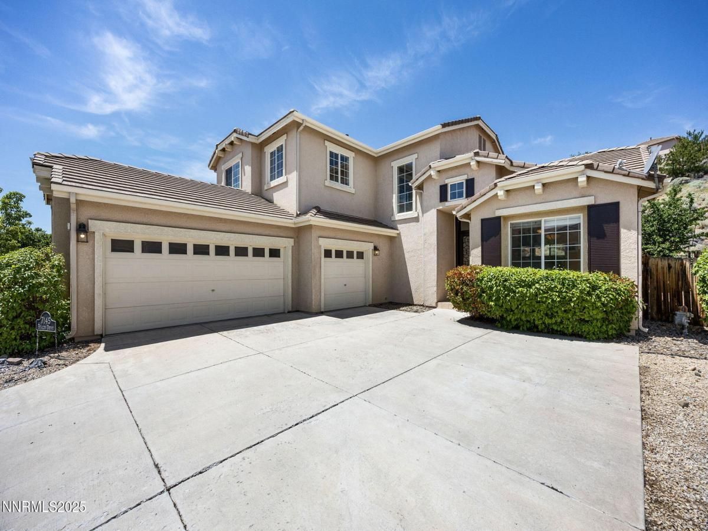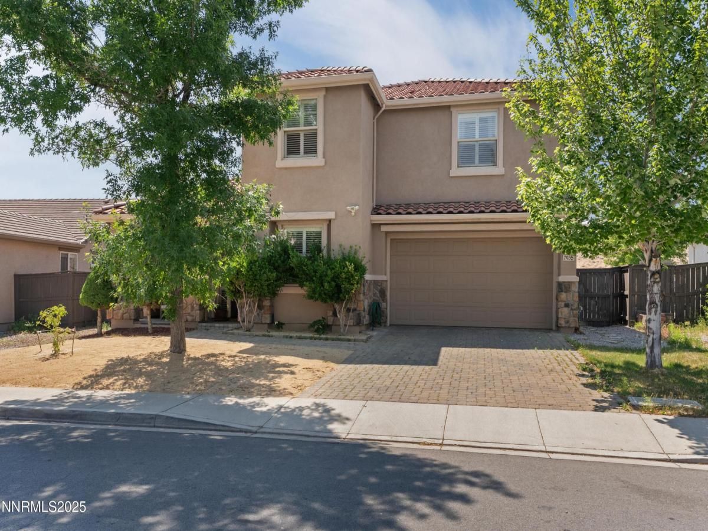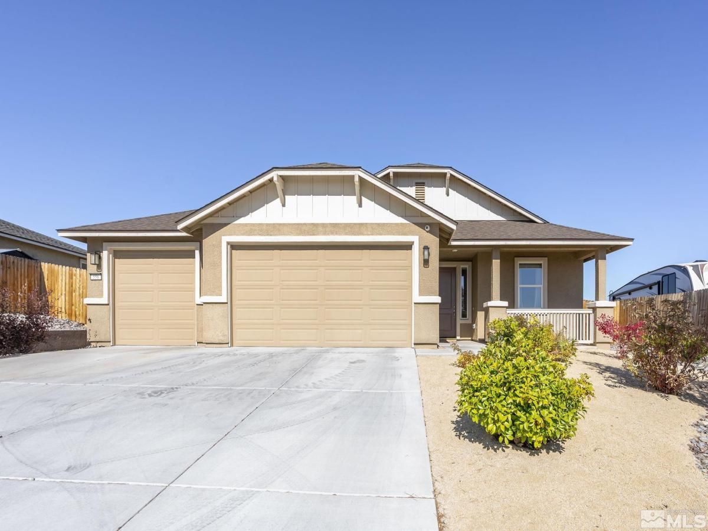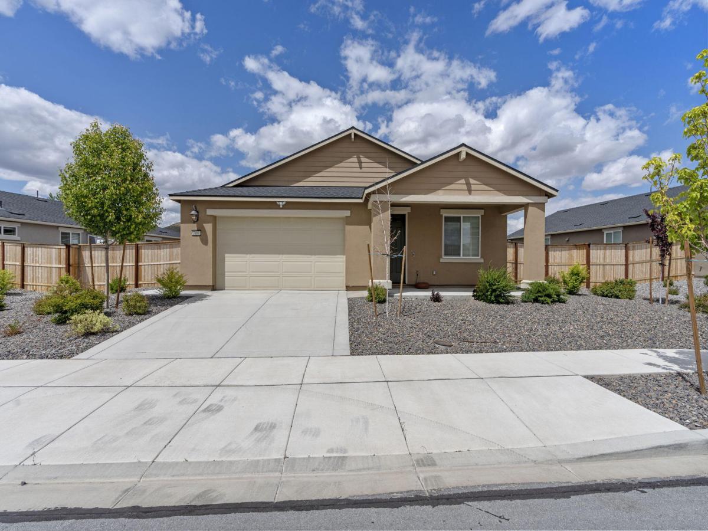This charming 3-bedroom, 2-bath Lennar home offers the perfect blend of comfort, style, and functionality. Boasting an open-concept kitchen complete with under-cabinet lighting and additional built-in cabinets in the hallway, it’s ideal for both everyday living and entertaining.
The formal dining room has been thoughtfully converted into a spacious office/den with double French doors, providing a private and versatile workspace. Outside, enjoy a private backyard oasis with thousands of dollars in professional landscaping and upgrades, including a new brick wall at the front porch, offering great curb appeal.
Don’t miss this move-in-ready home that combines thoughtful upgrades with practical living spaces!
The formal dining room has been thoughtfully converted into a spacious office/den with double French doors, providing a private and versatile workspace. Outside, enjoy a private backyard oasis with thousands of dollars in professional landscaping and upgrades, including a new brick wall at the front porch, offering great curb appeal.
Don’t miss this move-in-ready home that combines thoughtful upgrades with practical living spaces!
Property Details
Price:
$595,000
MLS #:
250051448
Status:
Active
Beds:
3
Baths:
2
Address:
7324 Continuum Drive Near Beckwourth
Type:
Single Family
Subtype:
Single Family Residence
Subdivision:
Wild Stallion Estates Phase 8
City:
Reno
Listed Date:
Jun 13, 2025
State:
NV
Finished Sq Ft:
1,943
Total Sq Ft:
1,943
ZIP:
89506
Lot Size:
8,909 sqft / 0.20 acres (approx)
Year Built:
2020
See this Listing
Mortgage Calculator
Schools
Elementary School:
Smith, Alice
Middle School:
OBrien
High School:
North Valleys
Interior
Appliances
Dishwasher, Disposal, Gas Cooktop, Gas Range, Microwave, Oven, Self Cleaning Oven, Smart Appliance(s)
Bathrooms
2 Full Bathrooms
Cooling
Central Air, Electric
Flooring
Carpet, Ceramic Tile, Tile
Heating
E N E R G Y S T A R Qualified Equipment, Forced Air, Hot Water, Natural Gas
Laundry Features
Cabinets, Laundry Area, Laundry Room, Shelves
Exterior
Association Amenities
Maintenance
Construction Materials
Attic/ Crawl Hatchway(s) Insulated, Frame, Stucco
Exterior Features
Rain Gutters
Other Structures
Shed(s)
Parking Features
Garage, Garage Door Opener, Parking Pad
Parking Spots
2
Roof
Composition, Pitched
Security Features
Carbon Monoxide Detector(s), Fire Alarm, Keyless Entry, Smoke Detector(s)
Financial
HOA Fee
$35
HOA Frequency
Monthly
HOA Includes
Maintenance Grounds
HOA Name
Cabernet
Taxes
$4,417
Map
Community
- Address7324 Continuum Drive Near Beckwourth Reno NV
- SubdivisionWild Stallion Estates Phase 8
- CityReno
- CountyWashoe
- Zip Code89506
Similar Listings Nearby
- 8625 Crandell Drive Lot N7
Reno, NV$769,990
0.53 miles away
- 8608 Crandell Drive Lot N16
Reno, NV$734,990
0.54 miles away
- 8389 Opal Ranch Way
Reno, NV$719,000
1.19 miles away
- 8355 Opal Ranch Way
Reno, NV$689,000
1.21 miles away
- 556 Vaquero Court
Reno, NV$649,900
0.33 miles away
- 7192 Discovery Lane
Reno, NV$644,000
0.29 miles away
- 7145 Beacon Drive
Reno, NV$620,000
1.73 miles away
- 7935 Opal Station Drive
Reno, NV$599,999
1.69 miles away
- 556 Beckwourth Drive
Reno, NV$599,900
1.31 miles away
- 7480 Souverain Lane
Reno, NV$595,000
0.17 miles away
 Courtesy of RE/MAX Gold-Midtown. Disclaimer: All data relating to real estate for sale on this page comes from the Broker Reciprocity (BR) of the Northern Nevada Regional MLS. Detailed information about real estate listings held by brokerage firms other than Ascent Property Group include the name of the listing broker. Neither the listing company nor Ascent Property Group shall be responsible for any typographical errors, misinformation, misprints and shall be held totally harmless. The Broker providing this data believes it to be correct, but advises interested parties to confirm any item before relying on it in a purchase decision. Copyright 2025. Northern Nevada Regional MLS. All rights reserved.
Courtesy of RE/MAX Gold-Midtown. Disclaimer: All data relating to real estate for sale on this page comes from the Broker Reciprocity (BR) of the Northern Nevada Regional MLS. Detailed information about real estate listings held by brokerage firms other than Ascent Property Group include the name of the listing broker. Neither the listing company nor Ascent Property Group shall be responsible for any typographical errors, misinformation, misprints and shall be held totally harmless. The Broker providing this data believes it to be correct, but advises interested parties to confirm any item before relying on it in a purchase decision. Copyright 2025. Northern Nevada Regional MLS. All rights reserved. 7324 Continuum Drive Near Beckwourth
Reno, NV
LIGHTBOX-IMAGES
