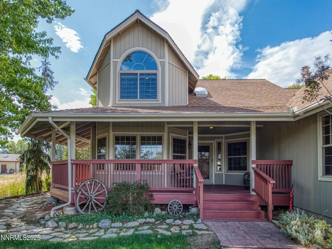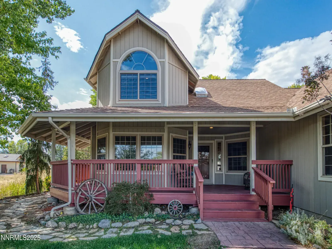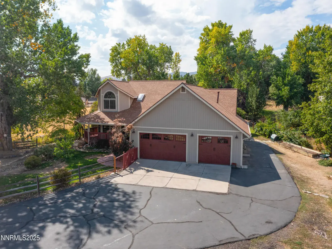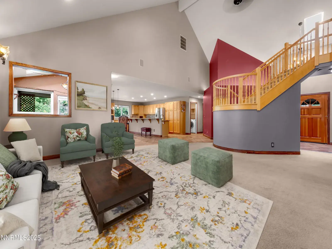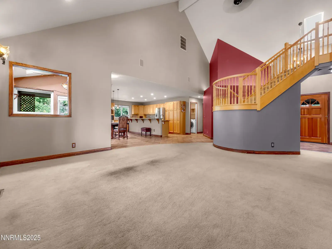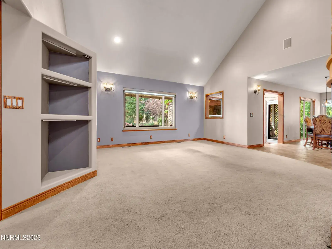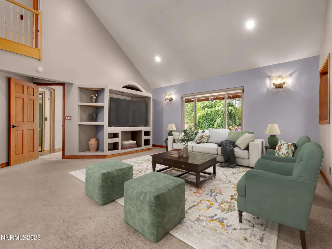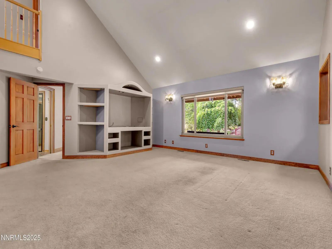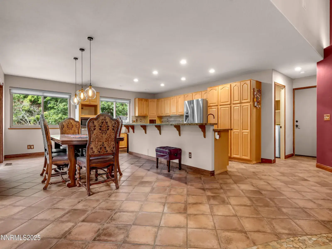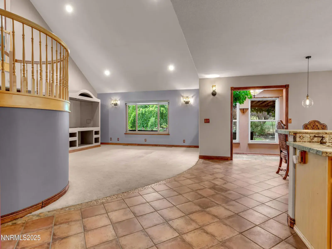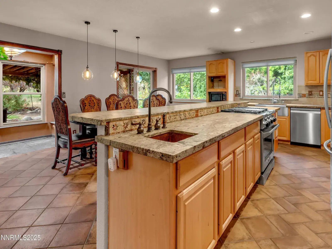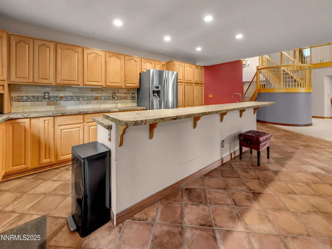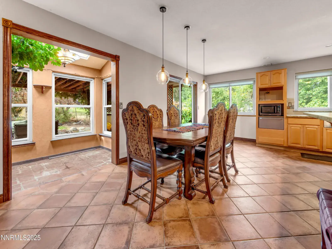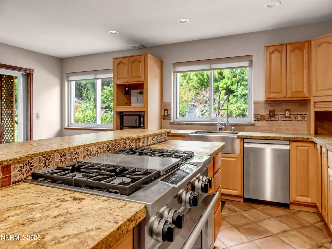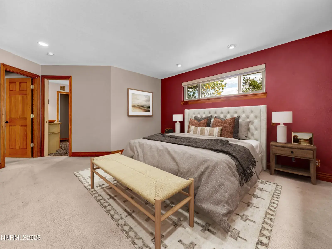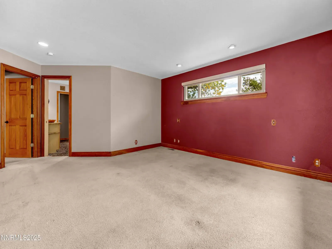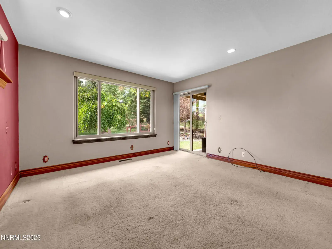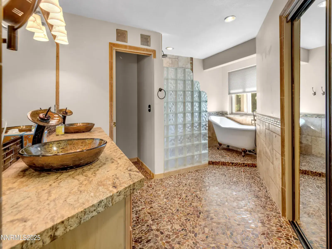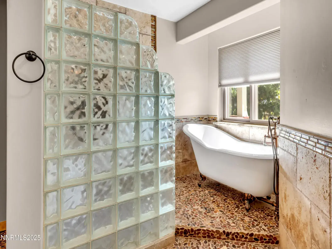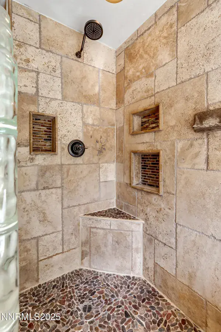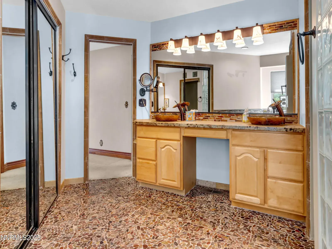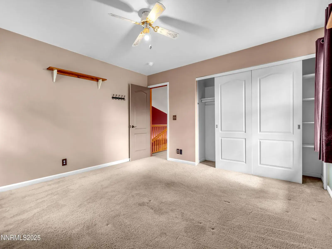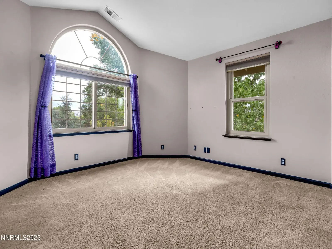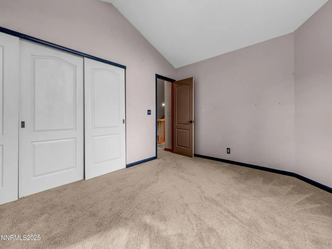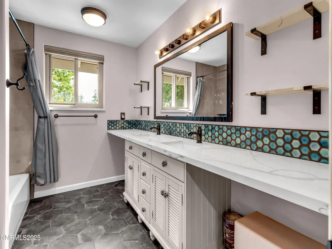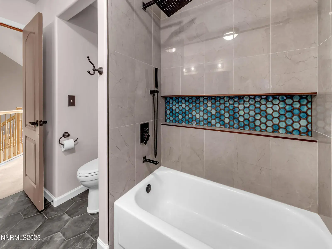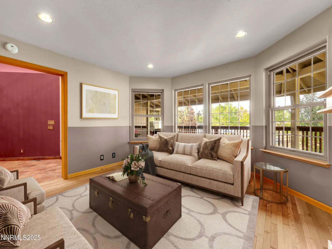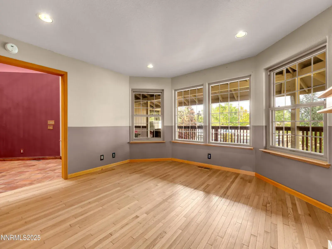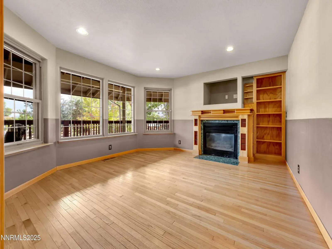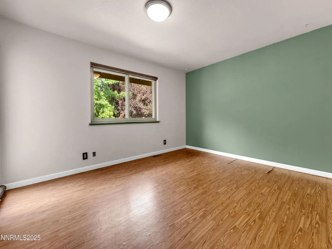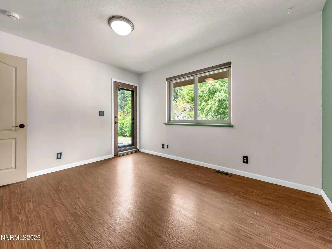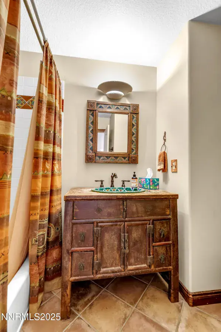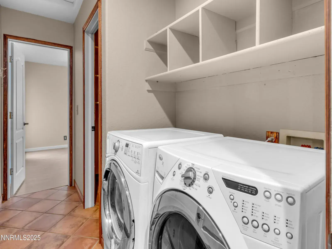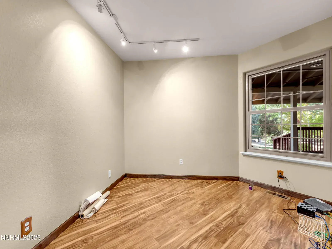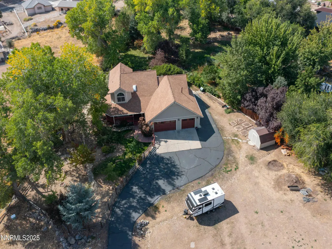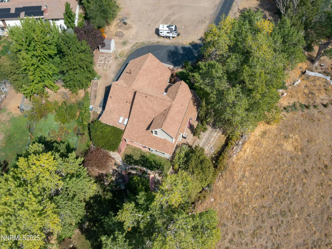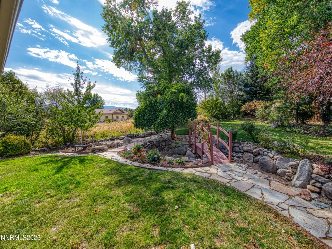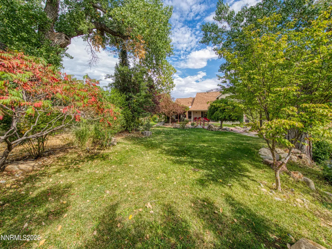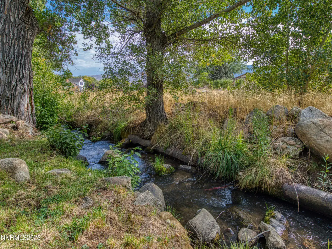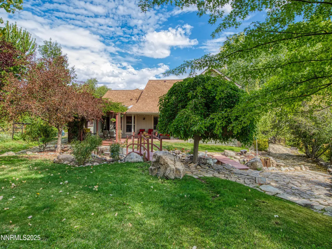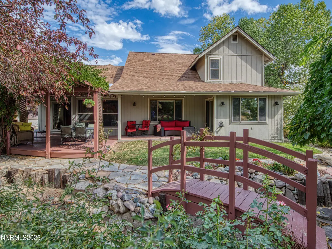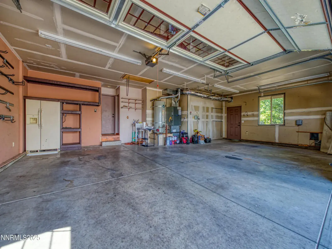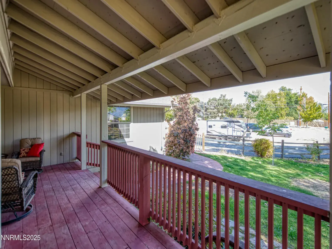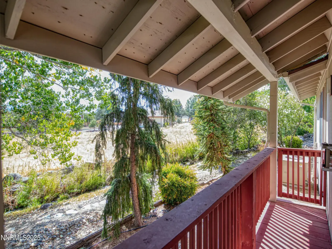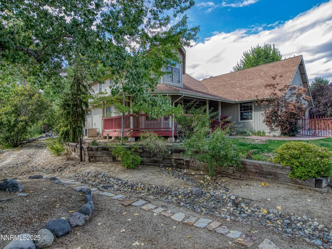Discover country charm located close to everything. This unique custom home has a creative blend of Farmhouse and Modern. Set back from the street you will quickly be charmed by the wrap around porch. Enter the welcoming main living area with a very open concept of kitchen, dining and living/family room as one great space. Look the other way and you will see an inviting room with a fireplace that suggests, den, library or old fashioned parlor. The kitchen with a long granite counter is designed for those who love to cook and share the bounty with friends, whether they are seated at the table or at a stool facing the cook. This spacious area is equipped with newer appliances and a farmhouse sink. Ample kitchen cabinets are supplemented by a spacious pantry. Around the corner is a small office. From the hallway you access the laundry and a separate suite with a full bath and it’s own exterior entrance. Adjoining the great room is a small cheery solarium bringing the outdoors in. The primary suite is also on the main floor with a full bath. Here you enjoy a heated floor, a soaking tub and a glass block walk in shower. A curved staircase in the main living area leads to two comfortable bedrooms and another full bath with heated floor. Truly coveted by family and friends is the relaxed, inviting outdoor entertainment area with good covered porches/decks overseeing an enchanting garden space with a creek. Of course there is a bridge to more lawn, flowers, trees and private seating spaces. The large 3 car garage is flanked by RV space and abundant parking. Hidden in plain sight this is an unexpected jewel. See additional Upgrades and Features list in Docs.
Property Details
Price:
$1,050,000
MLS #:
250056601
Status:
Active
Beds:
4
Baths:
3
Type:
Single Family
Subtype:
Single Family Residence
Subdivision:
Whites Creek Estates 1
Listed Date:
Oct 2, 2025
Finished Sq Ft:
2,981
Total Sq Ft:
2,981
Lot Size:
43,560 sqft / 1.00 acres (approx)
Year Built:
1994
See this Listing
Schools
Elementary School:
Lenz
Middle School:
Marce Herz
High School:
Galena
Interior
Appliances
Additional Refrigerator(s), Dishwasher, Disposal, Dryer, Gas Cooktop, Refrigerator, Washer
Bathrooms
3 Full Bathrooms
Cooling
Central Air, Refrigerated
Fireplaces Total
1
Flooring
Carpet, Ceramic Tile, Vinyl, Wood
Heating
Forced Air, Natural Gas, Radiant Floor
Laundry Features
In Hall, Laundry Area, Shelves, Washer Hookup
Exterior
Construction Materials
Attic/Crawl Hatchway(s) Insulated, Blown-In Insulation, Ducts Professionally Air-Sealed, Frame, Glass, Wood Siding
Exterior Features
Rain Gutters
Other Structures
Shed(s)
Parking Features
Additional Parking, Garage, Garage Door Opener, Parking Pad, RV Access/Parking
Parking Spots
6
Roof
Composition, Pitched
Security Features
Carbon Monoxide Detector(s), Smoke Detector(s)
Financial
Taxes
$5,024
Map
Community
- Address846 Zolezzi Lane Reno NV
- SubdivisionWhites Creek Estates 1
- CityReno
- CountyWashoe
- Zip Code89511
Market Summary
Current real estate data for Single Family in Reno as of Dec 14, 2025
573
Single Family Listed
97
Avg DOM
409
Avg $ / SqFt
$1,248,011
Avg List Price
Property Summary
- Located in the Whites Creek Estates 1 subdivision, 846 Zolezzi Lane Reno NV is a Single Family for sale in Reno, NV, 89511. It is listed for $1,050,000 and features 4 beds, 3 baths, and has approximately 2,981 square feet of living space, and was originally constructed in 1994. The current price per square foot is $352. The average price per square foot for Single Family listings in Reno is $409. The average listing price for Single Family in Reno is $1,248,011.
Similar Listings Nearby
 Courtesy of Dickson Realty – Caughlin. Disclaimer: All data relating to real estate for sale on this page comes from the Broker Reciprocity (BR) of the Northern Nevada Regional MLS. Detailed information about real estate listings held by brokerage firms other than Ascent Property Group include the name of the listing broker. Neither the listing company nor Ascent Property Group shall be responsible for any typographical errors, misinformation, misprints and shall be held totally harmless. The Broker providing this data believes it to be correct, but advises interested parties to confirm any item before relying on it in a purchase decision. Copyright 2025. Northern Nevada Regional MLS. All rights reserved.
Courtesy of Dickson Realty – Caughlin. Disclaimer: All data relating to real estate for sale on this page comes from the Broker Reciprocity (BR) of the Northern Nevada Regional MLS. Detailed information about real estate listings held by brokerage firms other than Ascent Property Group include the name of the listing broker. Neither the listing company nor Ascent Property Group shall be responsible for any typographical errors, misinformation, misprints and shall be held totally harmless. The Broker providing this data believes it to be correct, but advises interested parties to confirm any item before relying on it in a purchase decision. Copyright 2025. Northern Nevada Regional MLS. All rights reserved. 846 Zolezzi Lane
Reno, NV
