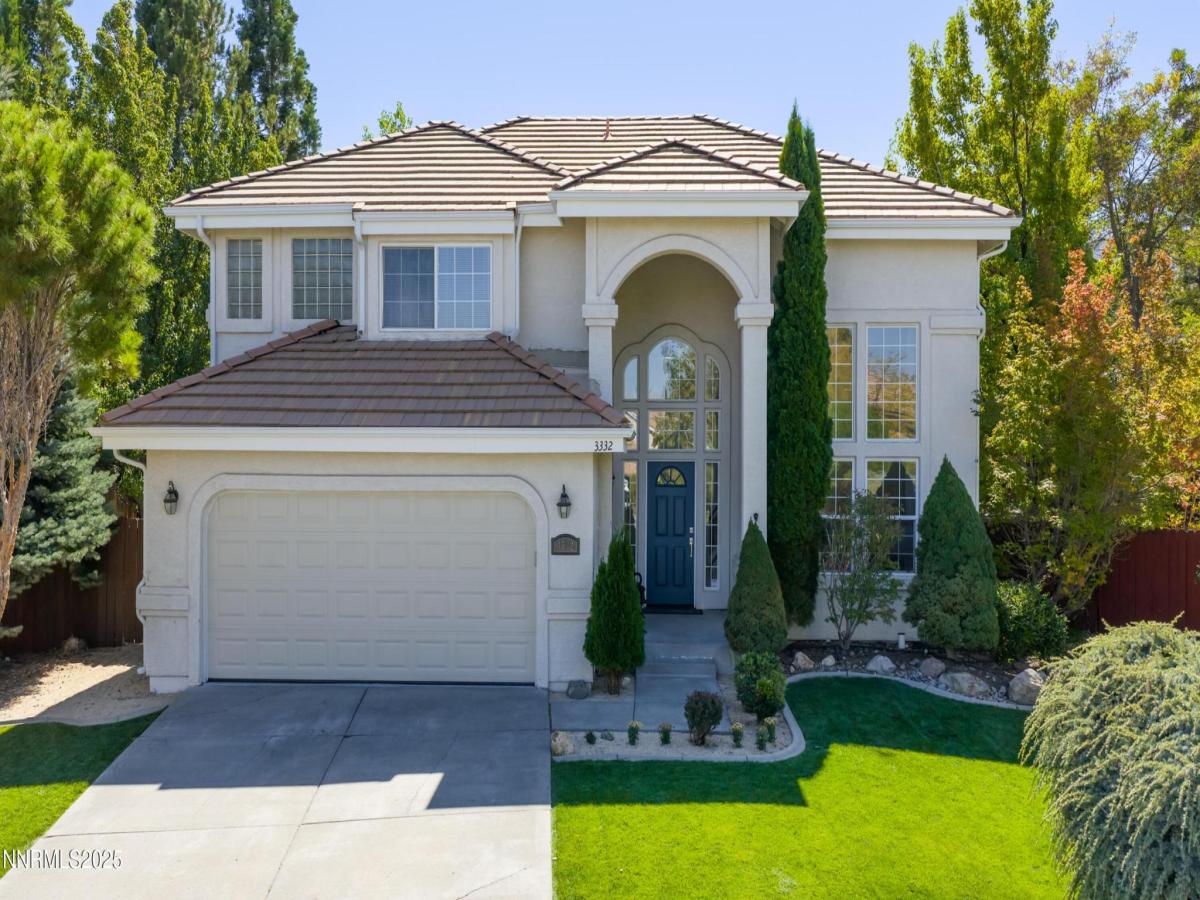Welcome to this stunning, fully remodeled 3-bedroom, 2-bathroom home located in the highly desirable Caughlin Ranch community in Reno, NV. Set against a backdrop of open space with no rear neighbors, this property offers rare privacy and peaceful surroundings. Step inside to discover a bright, open floor plan with modern finishes throughout. The spacious living area features high ceilings, abundant natural light, and a cozy fireplace, creating a warm and inviting space to relax or entertain. The kitchen has been completely updated with sleek countertops, stainless steel appliances, and contemporary fixtures. The primary suite serves as a tranquil retreat with a fully remodeled en-suite bathroom, including dual vanities, a walk-in shower, and designer touches. Two additional bedrooms provide flexibility for guests, a home office, or additional living space. Upgrades include luxury vinyl plank flooring and hardwood flooring downstairs and staircase, fresh interior paint, and stylish lighting and hardware throughout. The attached garage features a brand-new epoxied floor, offering both durability and a clean, finished look. Enjoy outdoor living in the private backyard with no rear neighbors — a perfect space to unwind and take in the serene surroundings. Situated in one of Reno’s most scenic and established neighborhoods, this turn-key home offers easy access to walking trails, parks, shopping, and dining, all while enjoying the quiet charm of Caughlin Ranch living.
Property Details
Price:
$825,000
MLS #:
250056639
Status:
Active
Beds:
3
Baths:
2.5
Type:
Single Family
Subtype:
Single Family Residence
Subdivision:
Westpoint 2
Listed Date:
Oct 3, 2025
Finished Sq Ft:
1,913
Total Sq Ft:
1,913
Lot Size:
6,970 sqft / 0.16 acres (approx)
Year Built:
1994
See this Listing
Schools
Elementary School:
Caughlin Ranch
Middle School:
Swope
High School:
Reno
Interior
Appliances
Dishwasher, Disposal, Dryer, Gas Range, Microwave, Refrigerator, Washer
Bathrooms
2 Full Bathrooms, 1 Half Bathroom
Cooling
Central Air
Fireplaces Total
1
Flooring
Carpet, Luxury Vinyl, Wood
Heating
Forced Air, Natural Gas
Laundry Features
Laundry Room, Shelves, Washer Hookup
Exterior
Association Amenities
None
Construction Materials
Stucco
Exterior Features
None
Other Structures
None
Parking Features
Attached, Garage, Garage Door Opener
Parking Spots
2
Roof
Pitched, Tile
Security Features
Smoke Detector(s)
Financial
HOA Fee
$281
HOA Frequency
Quarterly
HOA Name
Caughlin Ranch HOA
Taxes
$3,553
Map
Community
- Address3332 Deer Ridge Court Reno NV
- SubdivisionWestpoint 2
- CityReno
- CountyWashoe
- Zip Code89509
Market Summary
Current real estate data for Single Family in Reno as of Oct 10, 2025
705
Single Family Listed
86
Avg DOM
415
Avg $ / SqFt
$1,287,351
Avg List Price
Property Summary
- Located in the Westpoint 2 subdivision, 3332 Deer Ridge Court Reno NV is a Single Family for sale in Reno, NV, 89509. It is listed for $825,000 and features 3 beds, 3 baths, and has approximately 1,913 square feet of living space, and was originally constructed in 1994. The current price per square foot is $431. The average price per square foot for Single Family listings in Reno is $415. The average listing price for Single Family in Reno is $1,287,351.
Similar Listings Nearby
 Courtesy of Dickson Realty – Downtown. Disclaimer: All data relating to real estate for sale on this page comes from the Broker Reciprocity (BR) of the Northern Nevada Regional MLS. Detailed information about real estate listings held by brokerage firms other than Ascent Property Group include the name of the listing broker. Neither the listing company nor Ascent Property Group shall be responsible for any typographical errors, misinformation, misprints and shall be held totally harmless. The Broker providing this data believes it to be correct, but advises interested parties to confirm any item before relying on it in a purchase decision. Copyright 2025. Northern Nevada Regional MLS. All rights reserved.
Courtesy of Dickson Realty – Downtown. Disclaimer: All data relating to real estate for sale on this page comes from the Broker Reciprocity (BR) of the Northern Nevada Regional MLS. Detailed information about real estate listings held by brokerage firms other than Ascent Property Group include the name of the listing broker. Neither the listing company nor Ascent Property Group shall be responsible for any typographical errors, misinformation, misprints and shall be held totally harmless. The Broker providing this data believes it to be correct, but advises interested parties to confirm any item before relying on it in a purchase decision. Copyright 2025. Northern Nevada Regional MLS. All rights reserved. 3332 Deer Ridge Court
Reno, NV





























































