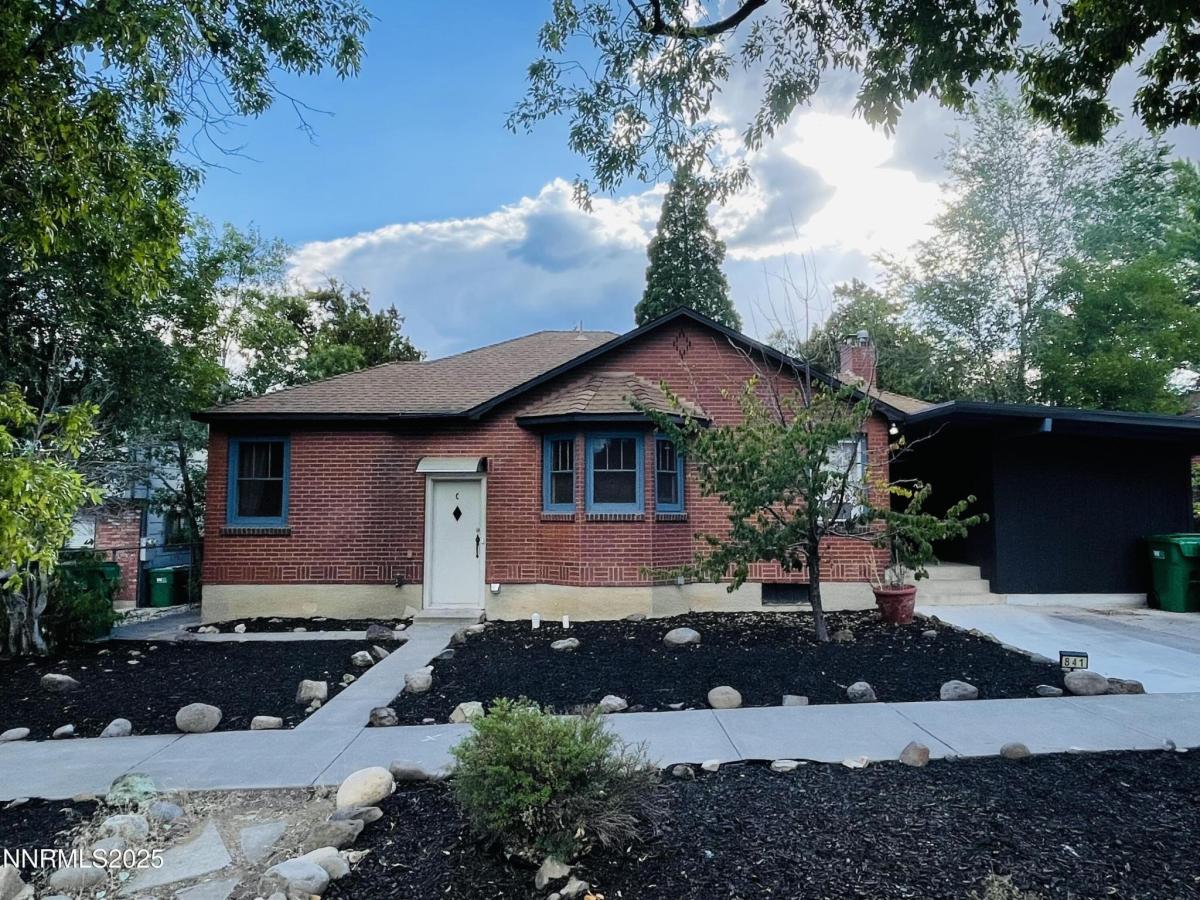Location, Location, Location! This beautiful red-brick, mid-century home has been converted & updated into 3 excellent units for rentals or live in one and rent the other two for extra income. Main level includes a wonderfully updated 2/1, along with studio conversion. The downstairs daylight basement has been beautifully finished into a 2bed/1bath. All units have separate entrances along with each having their own separate fenced yard for added privacy. All work completed in 2022. Appliances & utilities may vary by unit.
This fabulous location is close to shops, medical services, restaurants, and is also just a short walk to the University. As an added bonus, this property has a very close proximity to the new “Neon Light District” once completed. Plenty of options for this amazing property.
The total square footage is based on the additional studio conversion, and also the daylight basement being finished into living space. Buyers to verify all information.
Existing main sewer line from house to city connection replaced 3/25. Plumbing drain and water lines replaced.
All information is deemed to be reliable; it recommended that buyers and their agents do investigations to their full satisfaction.
This fabulous location is close to shops, medical services, restaurants, and is also just a short walk to the University. As an added bonus, this property has a very close proximity to the new “Neon Light District” once completed. Plenty of options for this amazing property.
The total square footage is based on the additional studio conversion, and also the daylight basement being finished into living space. Buyers to verify all information.
Existing main sewer line from house to city connection replaced 3/25. Plumbing drain and water lines replaced.
All information is deemed to be reliable; it recommended that buyers and their agents do investigations to their full satisfaction.
Property Details
Price:
$720,000
MLS #:
250053681
Status:
Active
Beds:
0
Baths:
0
Type:
Multi Family
Subtype:
Triplex
Subdivision:
Western Addition
Listed Date:
Jul 26, 2025
Total Sq Ft:
2,233
Lot Size:
6,534 sqft / 0.15 acres (approx)
Year Built:
1947
Units:
3
See this Listing
Schools
Elementary School:
Peavine
Middle School:
Clayton
High School:
Reno
Interior
Appliances
Oven, Dishwasher, Disposal, Dryer, Gas Range, Microwave, Refrigerator, Washer
Fireplaces Total
1
Flooring
Carpet, Ceramic Tile, Laminate, Wood
Heating
Forced Air, Natural Gas
Laundry Features
In Kitchen, Washer Hookup, Varies By Unit
Exterior
Construction Materials
Brick Veneer, Vertical Siding, Unknown
Exterior Features
None
Other Structures
None
Parking Features
Assigned, Varies by Unit
Roof
Composition, Shingle
Security Features
Carbon Monoxide Detector(s), Smoke Detector(s)
Financial
Taxes
$1,370
Map
Community
- Address841 Washington Street Reno NV
- SubdivisionWestern Addition
- CityReno
- CountyWashoe
- Zip Code89503
LIGHTBOX-IMAGES
NOTIFY-MSG
Market Summary
Current real estate data for Multi Family in Reno as of Aug 11, 2025
41
Multi Family Listed
94
Avg DOM
392
Avg $ / SqFt
$913,171
Avg List Price
Property Summary
- Located in the Western Addition subdivision, 841 Washington Street Reno NV is a Multi Family for sale in Reno, NV, 89503. It is listed for $720,000
LIGHTBOX-IMAGES
NOTIFY-MSG
Similar Listings Nearby
 Courtesy of eXp Realty. Disclaimer: All data relating to real estate for sale on this page comes from the Broker Reciprocity (BR) of the Northern Nevada Regional MLS. Detailed information about real estate listings held by brokerage firms other than Ascent Property Group include the name of the listing broker. Neither the listing company nor Ascent Property Group shall be responsible for any typographical errors, misinformation, misprints and shall be held totally harmless. The Broker providing this data believes it to be correct, but advises interested parties to confirm any item before relying on it in a purchase decision. Copyright 2025. Northern Nevada Regional MLS. All rights reserved.
Courtesy of eXp Realty. Disclaimer: All data relating to real estate for sale on this page comes from the Broker Reciprocity (BR) of the Northern Nevada Regional MLS. Detailed information about real estate listings held by brokerage firms other than Ascent Property Group include the name of the listing broker. Neither the listing company nor Ascent Property Group shall be responsible for any typographical errors, misinformation, misprints and shall be held totally harmless. The Broker providing this data believes it to be correct, but advises interested parties to confirm any item before relying on it in a purchase decision. Copyright 2025. Northern Nevada Regional MLS. All rights reserved. 841 Washington Street
Reno, NV
LIGHTBOX-IMAGES
NOTIFY-MSG

























