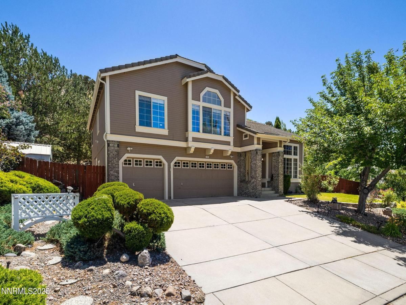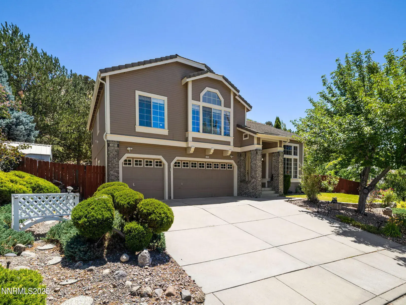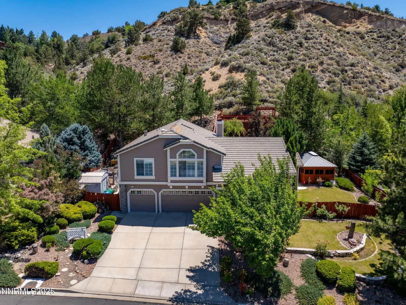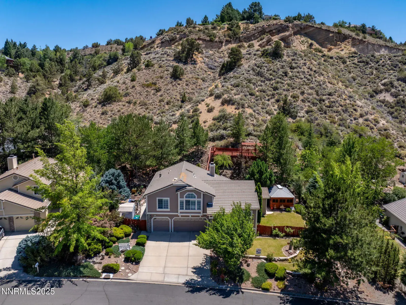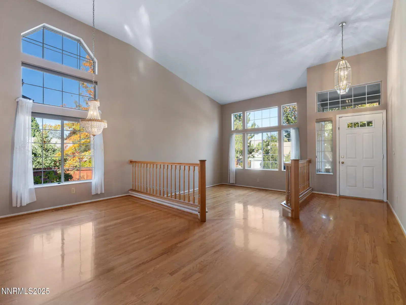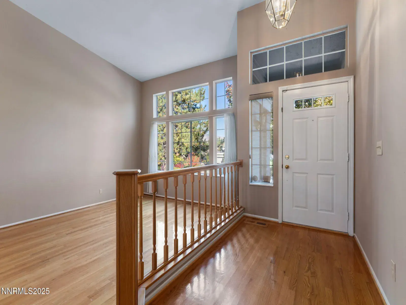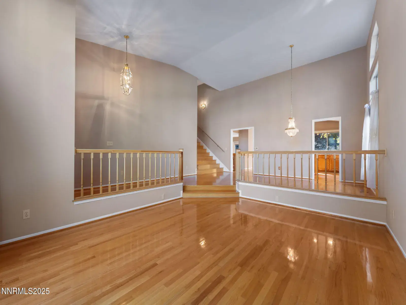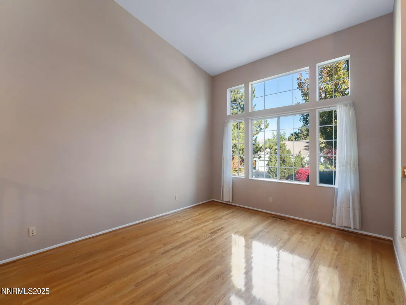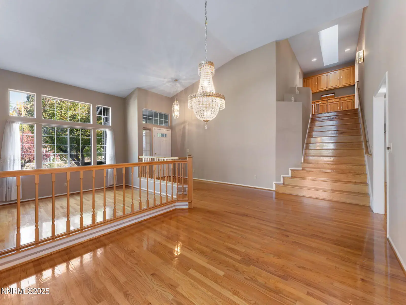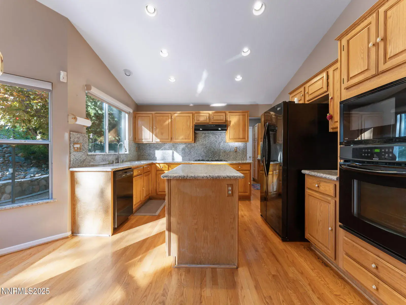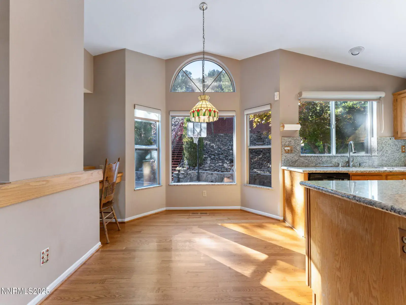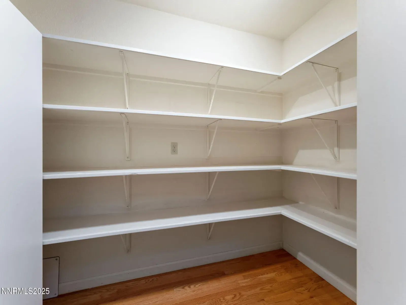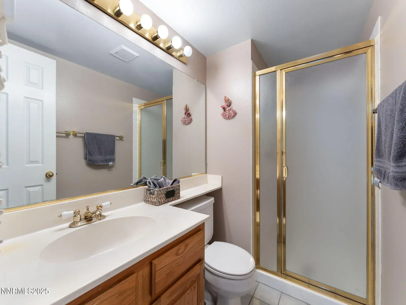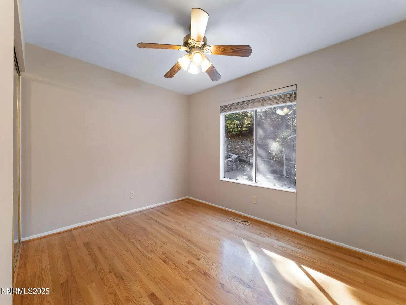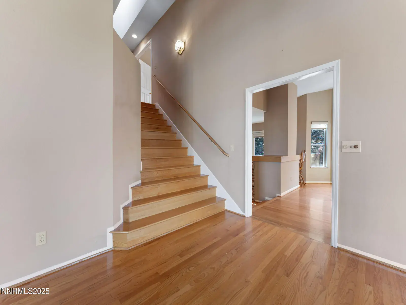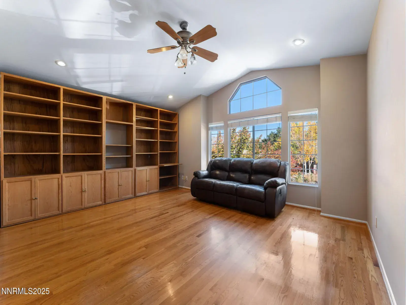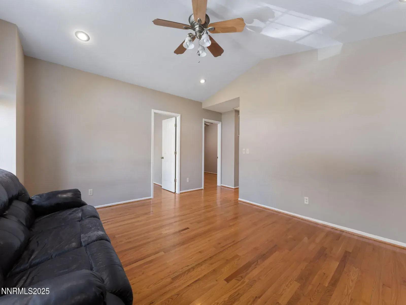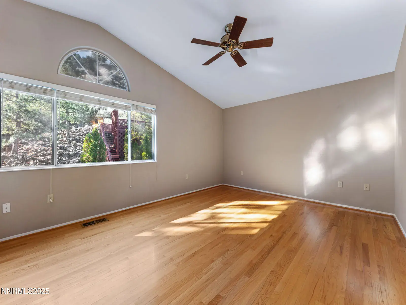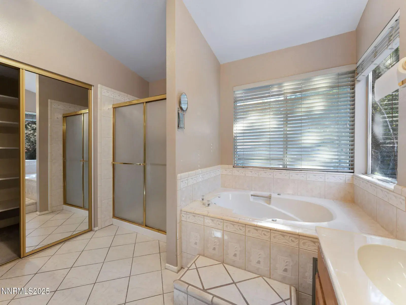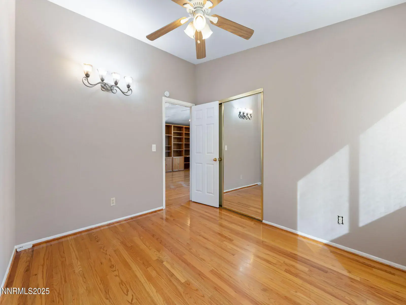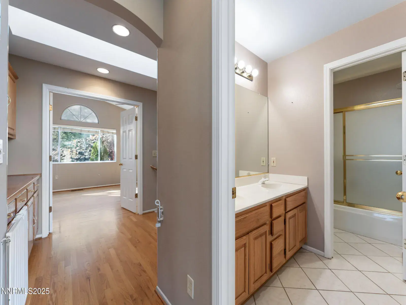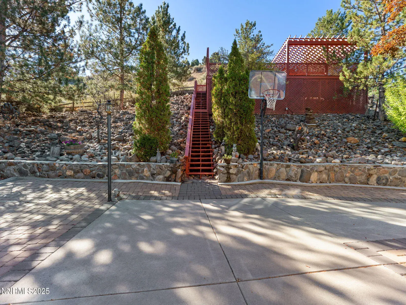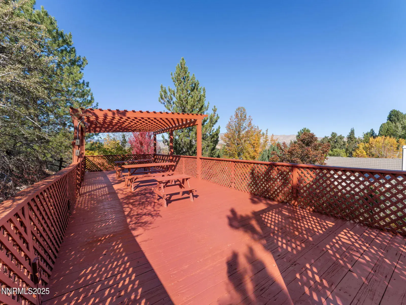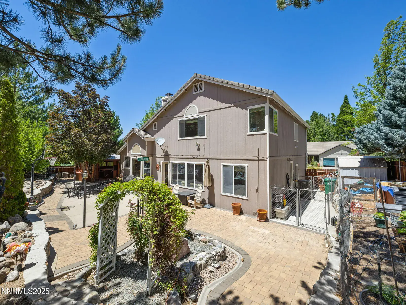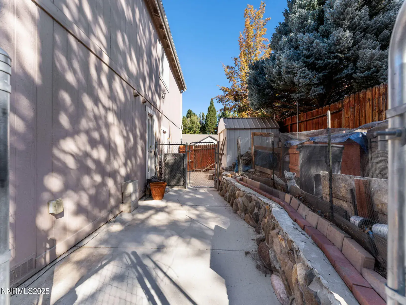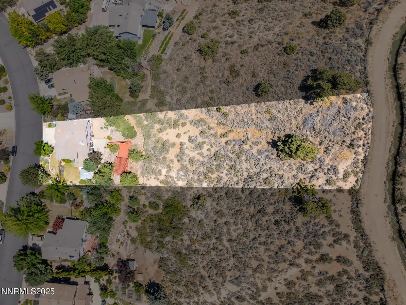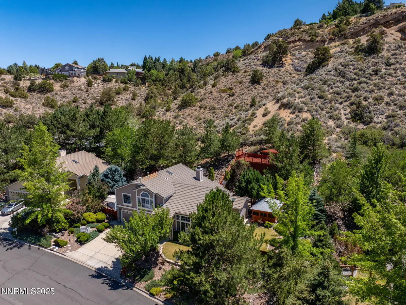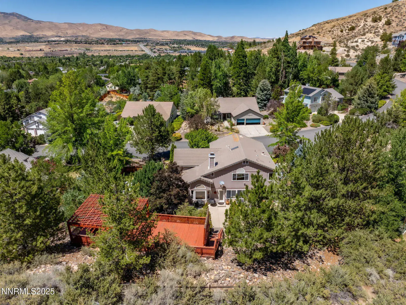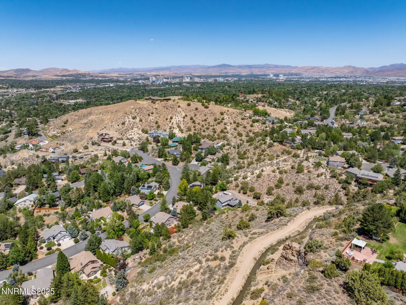Stunning NEW Photos + Price Reduction! Your Southwest Reno Dream Home Awaits! This move-in-ready 4-bedroom, 3-bath home sits on over an acre in one of Reno’s most desirable neighborhoods, backing directly to the Steamboat Ditch Trail for added privacy and no rear neighbors. Sun-filled spaces with soaring ceilings and original hardwood floors welcome you inside, featuring a formal family room, separate living room, and a downstairs bedroom with full bath ideal for guests or multigenerational living. Upstairs, a spacious loft offers endless possibilities – perfect for a playroom, gym, or creative studio, with mountain views from the large windows. The kitchen shines with a walk-in pantry and built-in butler’s counter, perfect for prep, serving, or extra storage. Step outside to the newly refinished elevated deck and backyard pavers installed in 2018, overlooking unobstructed views of the Caughlin Ranch valley. Enjoy your private indoor jacuzzi/spa room year-round—your own retreat just steps from home. Recent upgrades include a new AC, furnace, and water heater. Lovingly maintained by the same owners for 30 years, this home offers the perfect blend of comfort, space, and scenery in a RARE Southwest Reno setting.
Property Details
Price:
$890,000
MLS #:
250053020
Status:
Active
Beds:
4
Baths:
3
Type:
Single Family
Subtype:
Single Family Residence
Subdivision:
West Plumb Lane Estates 2
Listed Date:
Jul 14, 2025
Finished Sq Ft:
2,735
Total Sq Ft:
2,735
Lot Size:
49,746 sqft / 1.14 acres (approx)
Year Built:
1991
See this Listing
Schools
Elementary School:
Gomm
Middle School:
Swope
High School:
Reno
Interior
Appliances
Dishwasher, Disposal, Dryer, Gas Cooktop, Microwave, Oven, Refrigerator, Washer
Bathrooms
3 Full Bathrooms
Cooling
Central Air, Refrigerated
Fireplaces Total
1
Flooring
Tile, Wood
Heating
Fireplace(s), Forced Air, Natural Gas
Laundry Features
Cabinets, Laundry Room, Shelves, Sink, Washer Hookup
Exterior
Construction Materials
Brick, Wood Siding
Exterior Features
Dog Run, Rain Gutters
Other Structures
Storage, Other
Parking Features
Attached, Garage, Garage Door Opener
Parking Spots
3
Roof
Tile
Security Features
Carbon Monoxide Detector(s), Smoke Detector(s)
Financial
Taxes
$4,300
Map
Community
- Address3280 Thornhill Drive Reno NV
- SubdivisionWest Plumb Lane Estates 2
- CityReno
- CountyWashoe
- Zip Code89509
Market Summary
Current real estate data for Single Family in Reno as of Dec 28, 2025
528
Single Family Listed
104
Avg DOM
414
Avg $ / SqFt
$1,279,447
Avg List Price
Property Summary
- Located in the West Plumb Lane Estates 2 subdivision, 3280 Thornhill Drive Reno NV is a Single Family for sale in Reno, NV, 89509. It is listed for $890,000 and features 4 beds, 3 baths, and has approximately 2,735 square feet of living space, and was originally constructed in 1991. The current price per square foot is $325. The average price per square foot for Single Family listings in Reno is $414. The average listing price for Single Family in Reno is $1,279,447.
Similar Listings Nearby
 Courtesy of RE/MAX Professionals-Reno. Disclaimer: All data relating to real estate for sale on this page comes from the Broker Reciprocity (BR) of the Northern Nevada Regional MLS. Detailed information about real estate listings held by brokerage firms other than Ascent Property Group include the name of the listing broker. Neither the listing company nor Ascent Property Group shall be responsible for any typographical errors, misinformation, misprints and shall be held totally harmless. The Broker providing this data believes it to be correct, but advises interested parties to confirm any item before relying on it in a purchase decision. Copyright 2025. Northern Nevada Regional MLS. All rights reserved.
Courtesy of RE/MAX Professionals-Reno. Disclaimer: All data relating to real estate for sale on this page comes from the Broker Reciprocity (BR) of the Northern Nevada Regional MLS. Detailed information about real estate listings held by brokerage firms other than Ascent Property Group include the name of the listing broker. Neither the listing company nor Ascent Property Group shall be responsible for any typographical errors, misinformation, misprints and shall be held totally harmless. The Broker providing this data believes it to be correct, but advises interested parties to confirm any item before relying on it in a purchase decision. Copyright 2025. Northern Nevada Regional MLS. All rights reserved. 3280 Thornhill Drive
Reno, NV
