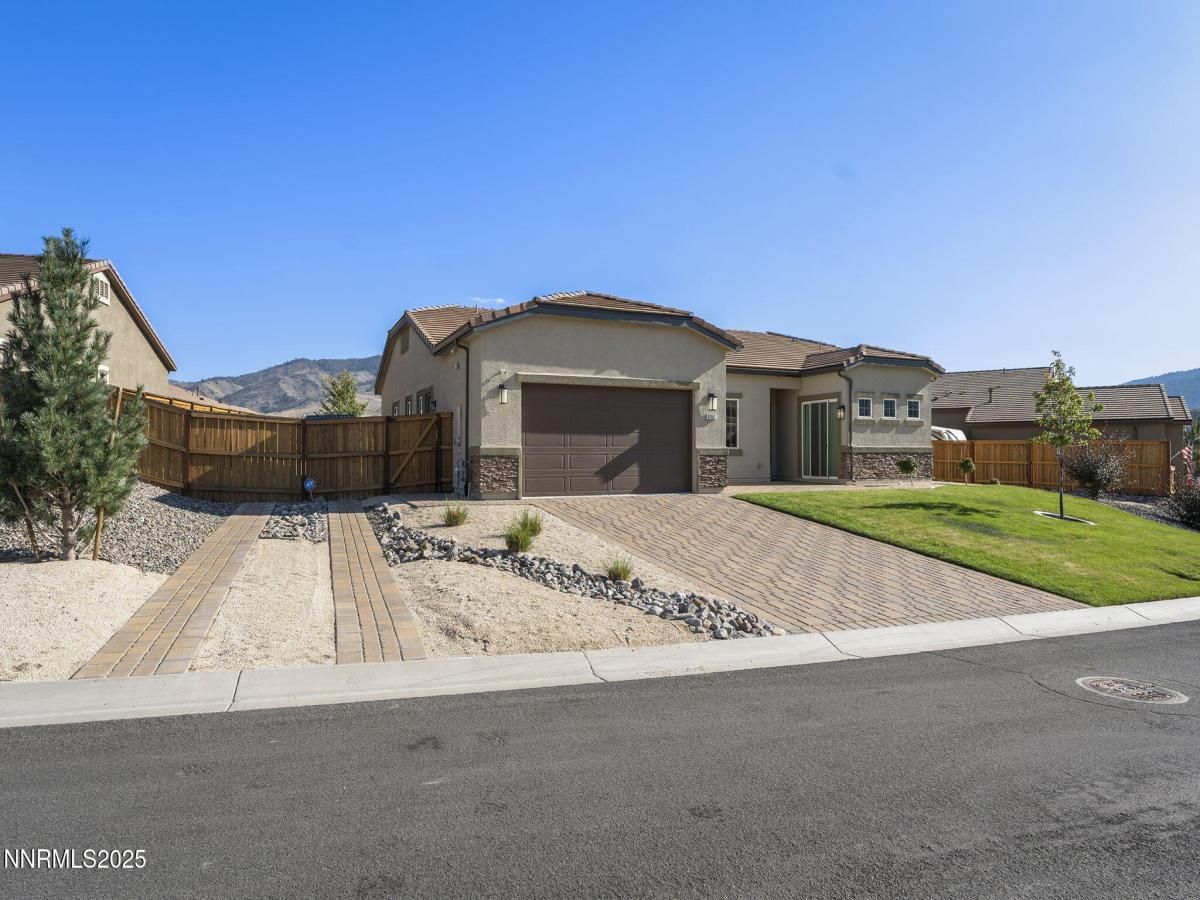Welcome to your new home in a prestigious newer community where elegance, comfort, and Nevada’s scenic beauty come together. This exceptional single-story home is perfectly positioned on a large lot, offering a lifestyle defined by space, style, and stunning views. From the moment you step inside, soaring 10′ ceilings, 8′ doors, and rich two-tone paint create a grand yet inviting atmosphere. The open-concept layout flows effortlessly, anchored by an entertainer’s kitchen that will delight any chef. Here, you’ll find gleaming granite countertops, stainless steel appliances—including a built-in oven, microwave, and gas cooktop with pot filler—42″ upper soft-close cabinets, and abundant prep and storage space. A large center island with pendant lighting doubles as a gathering spot for family and friends. The adjoining great room is bright and spacious, featuring expansive windows that frame picturesque views and flood the space with natural light. Oversized sliding glass doors lead to a covered patio and a backyard with endless possibilities—perfect for al fresco dining, summer barbecues, or simply relaxing as the sun dips behind the mountains. The private primary suite offers a peaceful retreat, complete with a luxurious bath showcasing granite vanities, dual sinks, a soaking tub with a view, a walk-in shower, and a generous walk-in closet. Additional bedrooms are equally spacious, each with walk-in closets, and are served by beautifully appointed baths with granite surrounds. A versatile laundry room with ample cabinetry adds convenience and organization. Additional highlights include elegant tile flooring in main living areas; Walk-in pantry and multiple storage options; Energy-efficient construction and finishes; Professionally landscaped front yard with lush green lawn and paver driveway. Whether hosting lively gatherings, enjoying peaceful mornings with coffee on the patio, or soaking in Reno’s incredible sunsets, this home offers the perfect blend of comfort, sophistication, and lifestyle. Schedule your private tour today and experience all that this community has to offer.
Property Details
Price:
$799,000
MLS #:
250055977
Status:
Active
Beds:
4
Baths:
3
Type:
Single Family
Subtype:
Single Family Residence
Subdivision:
West Meadows Estates Phase 1 Unit 1
Listed Date:
Sep 17, 2025
Finished Sq Ft:
2,347
Total Sq Ft:
2,347
Lot Size:
13,242 sqft / 0.30 acres (approx)
Year Built:
2019
See this Listing
Schools
Elementary School:
Verdi
Middle School:
Billinghurst
High School:
McQueen
Interior
Appliances
Dishwasher, Disposal, Dryer, Gas Cooktop, Microwave, Oven, Refrigerator, Washer
Bathrooms
3 Full Bathrooms
Cooling
Central Air
Flooring
Carpet, Tile
Heating
Forced Air
Laundry Features
Cabinets, Laundry Room, Washer Hookup
Exterior
Association Amenities
Maintenance Grounds
Construction Materials
Frame, Stone Veneer, Stucco
Exterior Features
Rain Gutters
Other Structures
Shed(s)
Parking Features
Attached, Garage, Garage Door Opener
Parking Spots
2
Roof
Pitched, Tile
Security Features
Keyless Entry, Security System Leased, Smoke Detector(s)
Financial
HOA Fee
$58
HOA Frequency
Monthly
HOA Includes
Maintenance Grounds
HOA Name
West Meadows Association
Taxes
$5,908
Map
Community
- Address8352 Endsley Drive Reno NV
- SubdivisionWest Meadows Estates Phase 1 Unit 1
- CityReno
- CountyWashoe
- Zip Code89439
Market Summary
Current real estate data for Single Family in Reno as of Oct 08, 2025
692
Single Family Listed
86
Avg DOM
416
Avg $ / SqFt
$1,290,982
Avg List Price
Property Summary
- Located in the West Meadows Estates Phase 1 Unit 1 subdivision, 8352 Endsley Drive Reno NV is a Single Family for sale in Reno, NV, 89439. It is listed for $799,000 and features 4 beds, 3 baths, and has approximately 2,347 square feet of living space, and was originally constructed in 2019. The current price per square foot is $340. The average price per square foot for Single Family listings in Reno is $416. The average listing price for Single Family in Reno is $1,290,982.
Similar Listings Nearby
 Courtesy of Dickson Realty – Damonte Ranch. Disclaimer: All data relating to real estate for sale on this page comes from the Broker Reciprocity (BR) of the Northern Nevada Regional MLS. Detailed information about real estate listings held by brokerage firms other than Ascent Property Group include the name of the listing broker. Neither the listing company nor Ascent Property Group shall be responsible for any typographical errors, misinformation, misprints and shall be held totally harmless. The Broker providing this data believes it to be correct, but advises interested parties to confirm any item before relying on it in a purchase decision. Copyright 2025. Northern Nevada Regional MLS. All rights reserved.
Courtesy of Dickson Realty – Damonte Ranch. Disclaimer: All data relating to real estate for sale on this page comes from the Broker Reciprocity (BR) of the Northern Nevada Regional MLS. Detailed information about real estate listings held by brokerage firms other than Ascent Property Group include the name of the listing broker. Neither the listing company nor Ascent Property Group shall be responsible for any typographical errors, misinformation, misprints and shall be held totally harmless. The Broker providing this data believes it to be correct, but advises interested parties to confirm any item before relying on it in a purchase decision. Copyright 2025. Northern Nevada Regional MLS. All rights reserved. 8352 Endsley Drive
Reno, NV

























