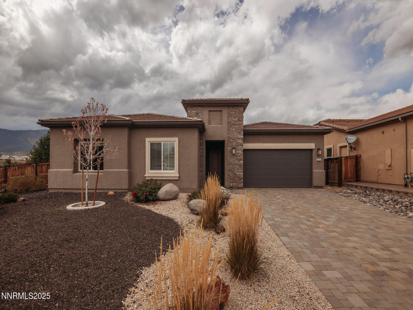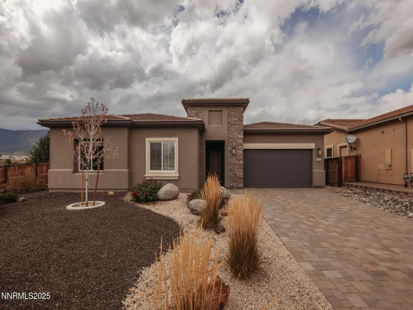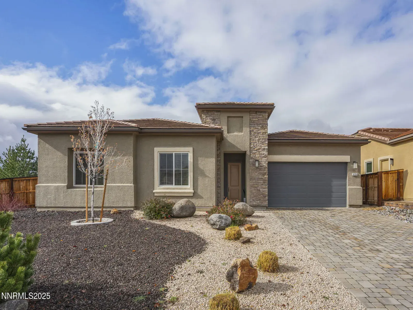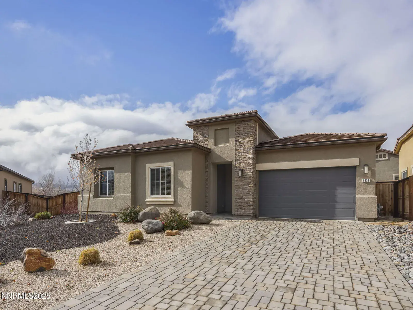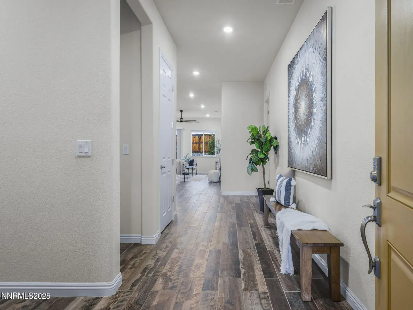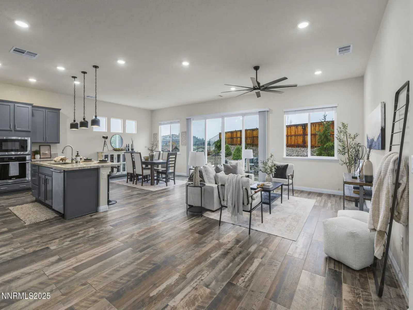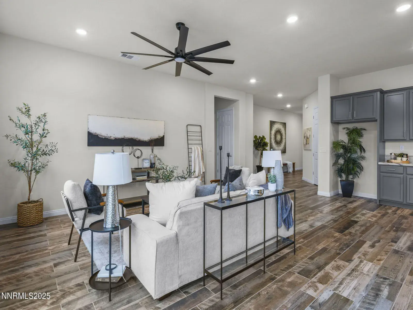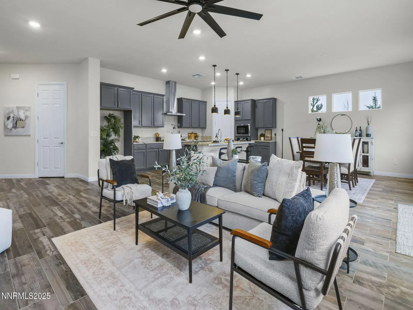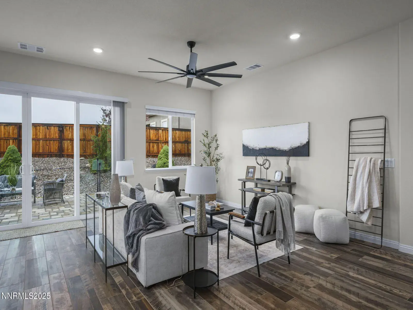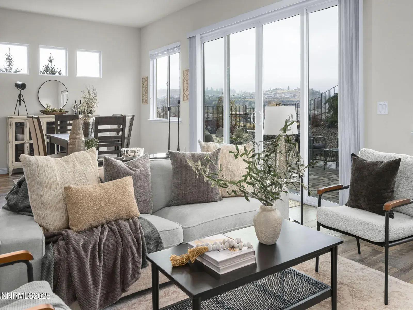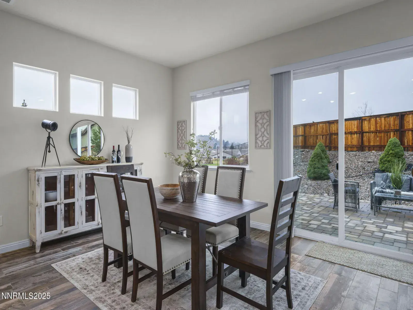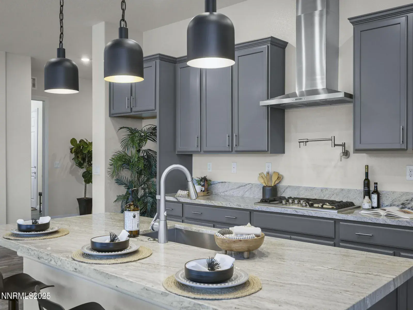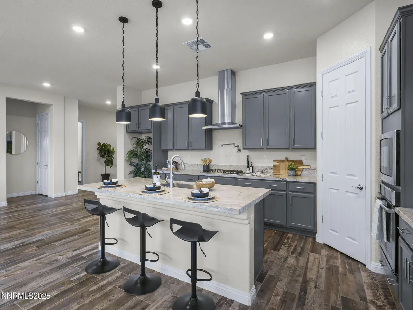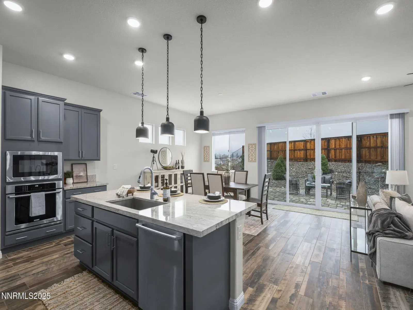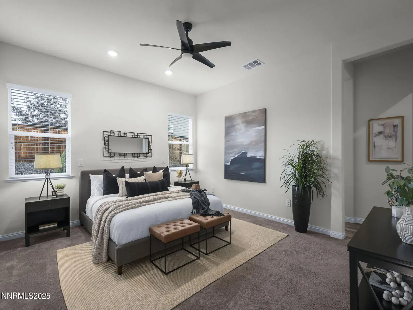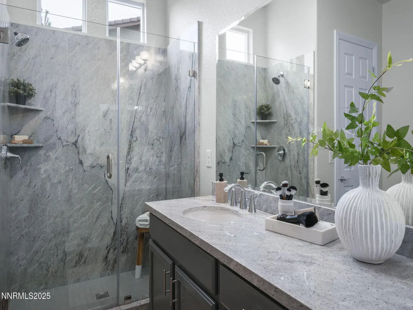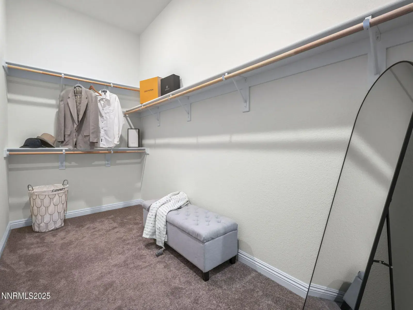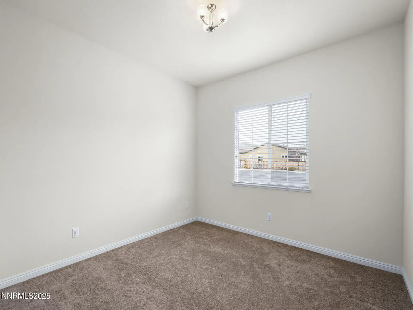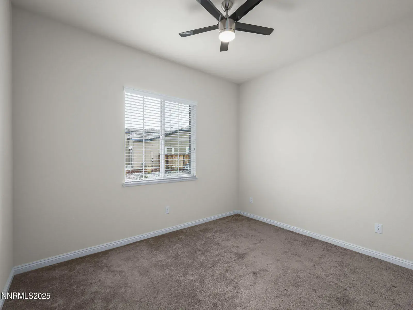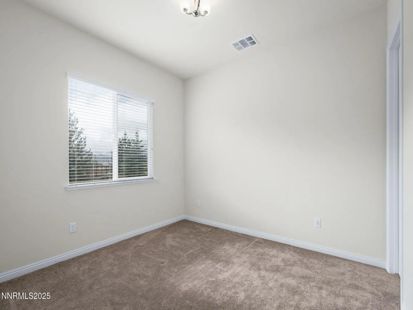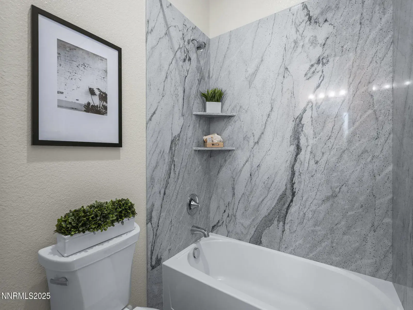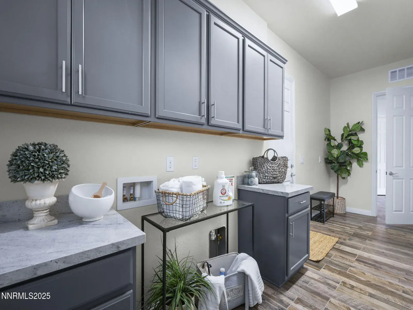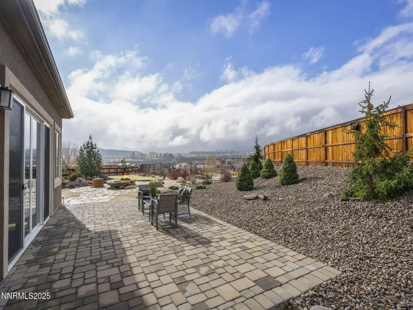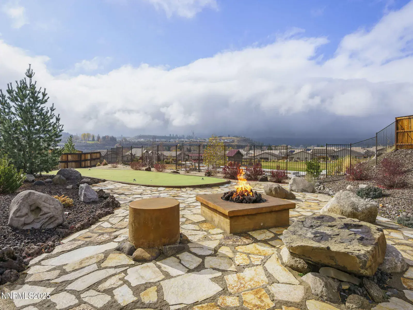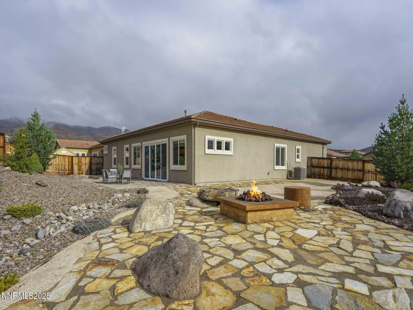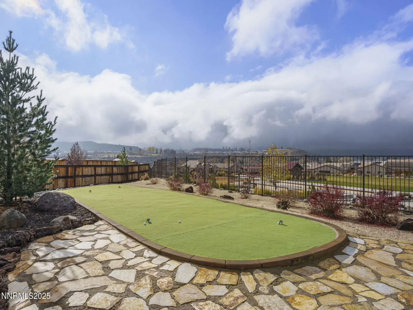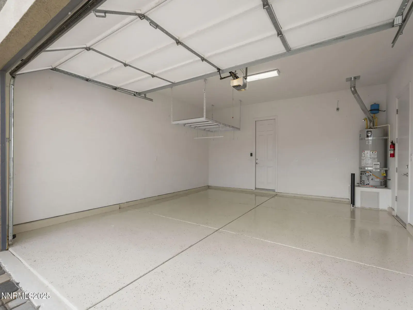Stunning Single-Level Home with Designer Upgrades & Mountain Lifestyle Access Welcome to this beautifully upgraded single-level home featuring 4 spacious bedrooms, 2.5 bathrooms, and an open-concept floor plan filled with natural light. Located in a quiet cul-de-sac, this home offers the perfect blend of luxury, comfort, and outdoor adventure. The gourmet kitchen is a chef’s dream, boasting an oversized island with breakfast bar, granite countertops, soft-close shaker cabinets and drawers, a pot filler, custom pendant lighting, and top-tier finishes throughout. The bathrooms feature matching granite showers, combining elegance and function. Enjoy the serenity of your fully landscaped backyard oasis, complete with flagstone and paver patios, a large synthetic putting green, custom boulders for seating, and a built-in gas fire pit — all designed for low maintenance and high enjoyment. A double sliding door opens seamlessly to the backyard, creating the ideal indoor-outdoor living flow. No rear neighbors ensures privacy and unobstructed amazing views. Additional features include: Oversized closets and ample storage Ceiling fans throughout the home Garage coated in high-urethane epoxy and includes a storage rack Highly upgraded interior finishes Natural light throughout the home Outdoor enthusiasts will love the location: just minutes from the Truckee River, world-class hiking, mountain biking, snow skiing, and more. Only 30 minutes to Truckee, CA, and 15 minutes to Reno-Tahoe International Airport. Surrounded by great local dining and outdoor recreation, this is a prime location to live, work, and play.
Property Details
Price:
$995,000
MLS #:
250056585
Status:
Active
Beds:
4
Baths:
2.5
Type:
Single Family
Subtype:
Single Family Residence
Subdivision:
West Meadows Estates Phase 1 Unit 1
Listed Date:
Oct 2, 2025
Finished Sq Ft:
2,560
Total Sq Ft:
2,560
Lot Size:
16,074 sqft / 0.37 acres (approx)
Year Built:
2019
See this Listing
Schools
Elementary School:
Verdi
Middle School:
Billinghurst
High School:
McQueen
Interior
Appliances
Dishwasher, Disposal, Electric Oven, Gas Cooktop, Microwave, Oven
Bathrooms
2 Full Bathrooms, 1 Half Bathroom
Cooling
Attic Fan, Central Air, Refrigerated
Flooring
Carpet, Porcelain
Heating
Forced Air, Natural Gas
Laundry Features
Cabinets, Laundry Room
Exterior
Association Amenities
Barbecue, Landscaping
Construction Materials
Attic/Crawl Hatchway(s) Insulated, Batts Insulation, Blown-In Insulation, Brick Veneer, Ducts Professionally Air-Sealed, Stucco
Exterior Features
Fire Pit, Rain Gutters
Other Structures
None
Parking Features
Garage, Garage Door Opener
Parking Spots
2
Roof
Tile
Security Features
Keyless Entry, Smoke Detector(s)
Financial
HOA Fee
$58
HOA Frequency
Monthly
HOA Includes
Maintenance Grounds
HOA Name
WEST MEADOWS HOMEOWNERS ASSOCIATION
Taxes
$6,467
Map
Community
- Address8326 Simsbury Drive Reno NV
- SubdivisionWest Meadows Estates Phase 1 Unit 1
- CityReno
- CountyWashoe
- Zip Code89523
Market Summary
Current real estate data for Single Family in Reno as of Dec 14, 2025
573
Single Family Listed
97
Avg DOM
409
Avg $ / SqFt
$1,248,011
Avg List Price
Property Summary
- Located in the West Meadows Estates Phase 1 Unit 1 subdivision, 8326 Simsbury Drive Reno NV is a Single Family for sale in Reno, NV, 89523. It is listed for $995,000 and features 4 beds, 3 baths, and has approximately 2,560 square feet of living space, and was originally constructed in 2019. The current price per square foot is $389. The average price per square foot for Single Family listings in Reno is $409. The average listing price for Single Family in Reno is $1,248,011.
Similar Listings Nearby
 Courtesy of Dickson Realty – Caughlin. Disclaimer: All data relating to real estate for sale on this page comes from the Broker Reciprocity (BR) of the Northern Nevada Regional MLS. Detailed information about real estate listings held by brokerage firms other than Ascent Property Group include the name of the listing broker. Neither the listing company nor Ascent Property Group shall be responsible for any typographical errors, misinformation, misprints and shall be held totally harmless. The Broker providing this data believes it to be correct, but advises interested parties to confirm any item before relying on it in a purchase decision. Copyright 2025. Northern Nevada Regional MLS. All rights reserved.
Courtesy of Dickson Realty – Caughlin. Disclaimer: All data relating to real estate for sale on this page comes from the Broker Reciprocity (BR) of the Northern Nevada Regional MLS. Detailed information about real estate listings held by brokerage firms other than Ascent Property Group include the name of the listing broker. Neither the listing company nor Ascent Property Group shall be responsible for any typographical errors, misinformation, misprints and shall be held totally harmless. The Broker providing this data believes it to be correct, but advises interested parties to confirm any item before relying on it in a purchase decision. Copyright 2025. Northern Nevada Regional MLS. All rights reserved. 8326 Simsbury Drive
Reno, NV
