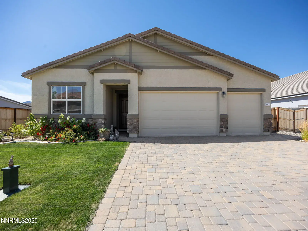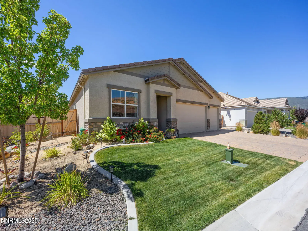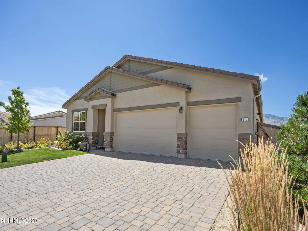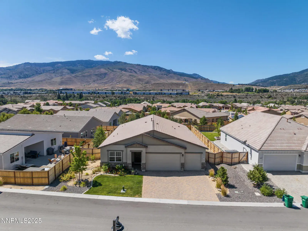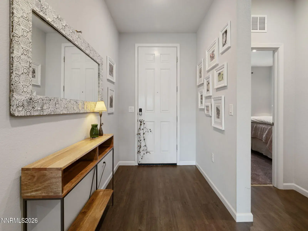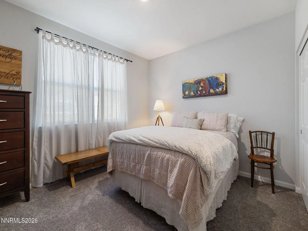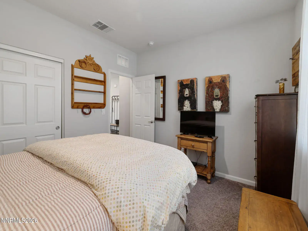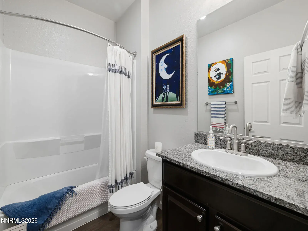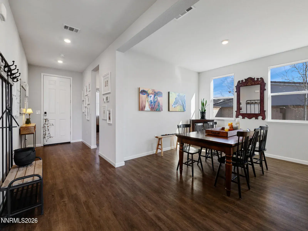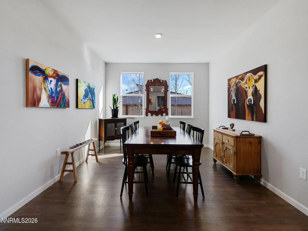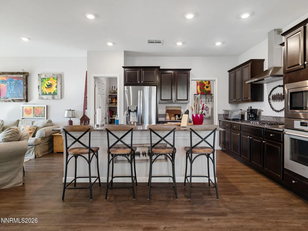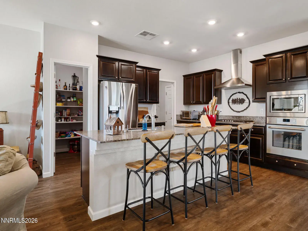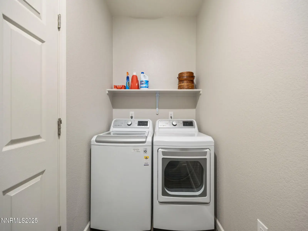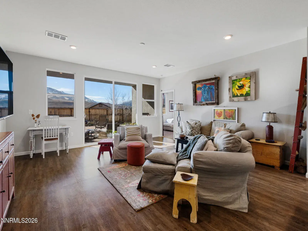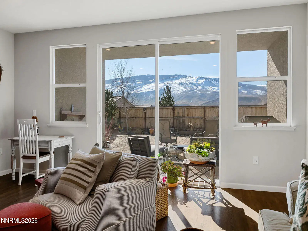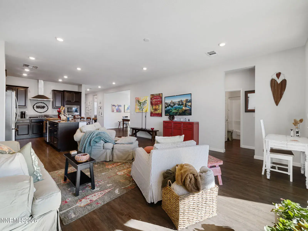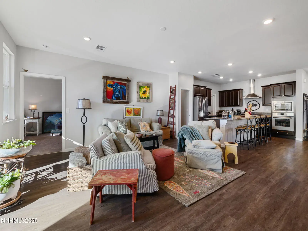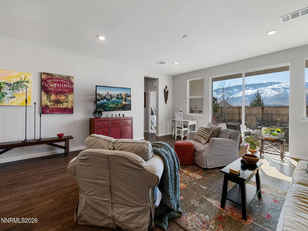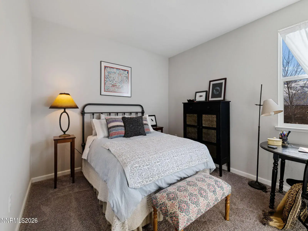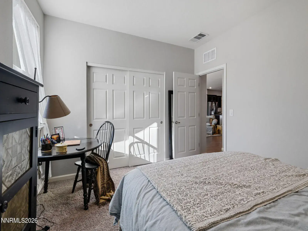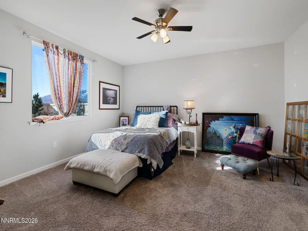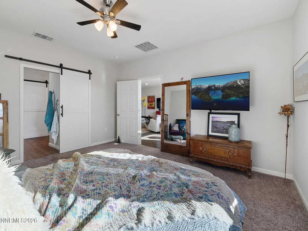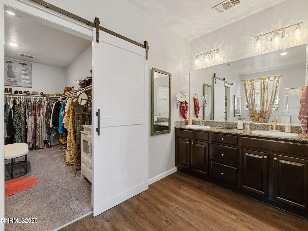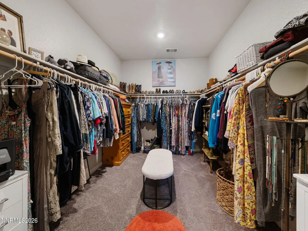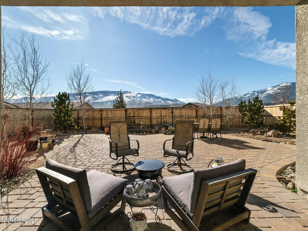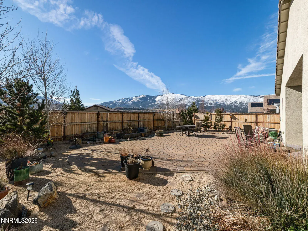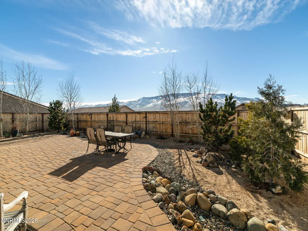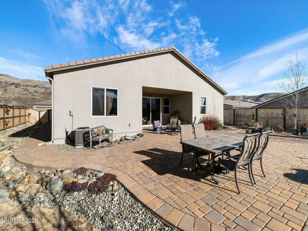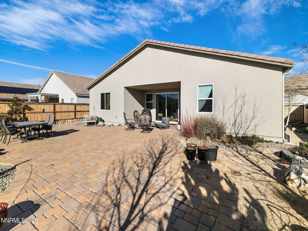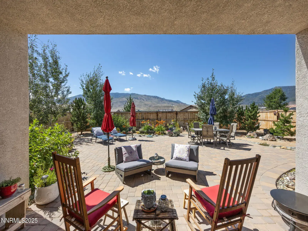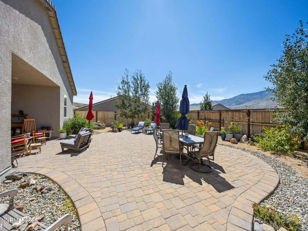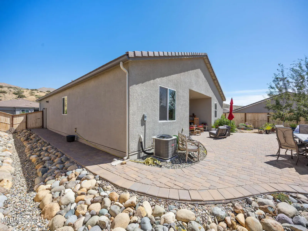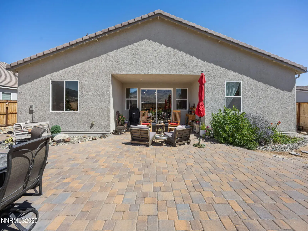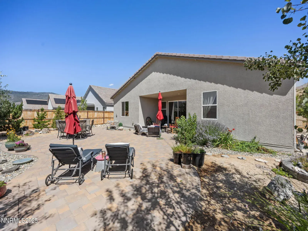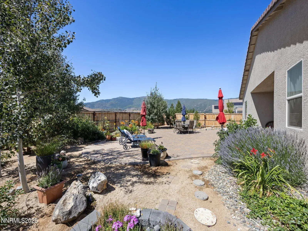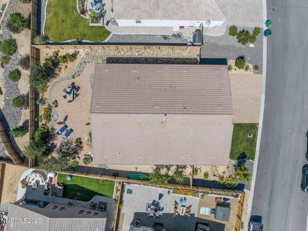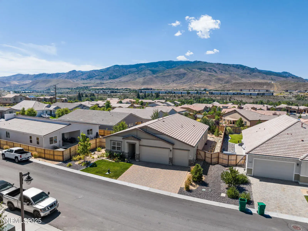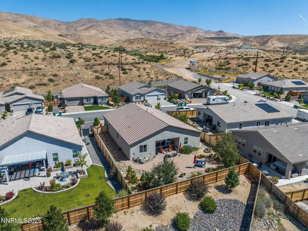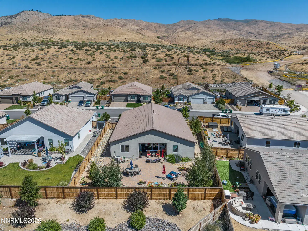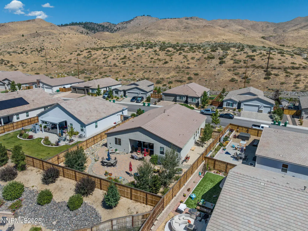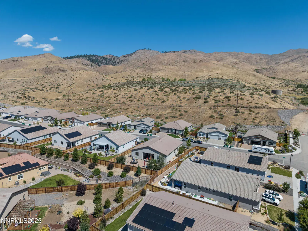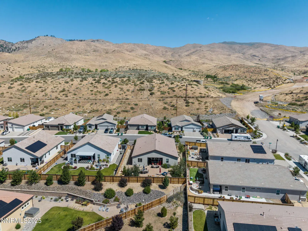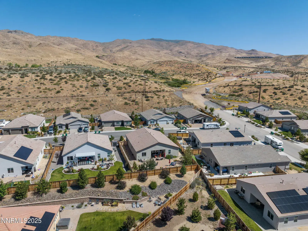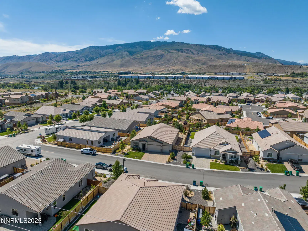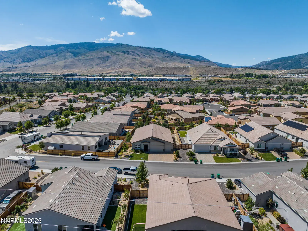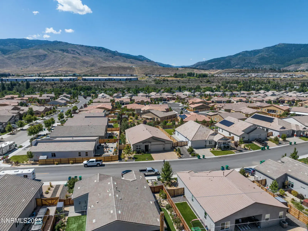Welcome to your mountain-view sanctuary in the coveted West Meadows community of Verdi. Where Nevada’s tax-friendly lifestyle meets the edge of adventure. Just 25 minutes from Lake Tahoe and Truckee, this nearly new home offers the perfect blend of small-town serenity and alpine access. Step into an airy, open-concept layout that frames unobstructed Sierra Nevada views like living art. Enjoy seamless indoor-outdoor living with a private backyard retreat ideal for sunrise coffee, evening stargazing, or soaking in your future hot tub under a canopy of stars. The chef’s kitchen features granite countertops, a sizable pantry, and a generous island ready for both weeknight dinners and weekend gatherings. Outdoors, Verdi is your playground: hike or bike straight from your doorstep, cast a line in the nearby Truckee River, or toast the day’s end at local favorites like Sasquatch Tavern. With an HOA that welcomes RVs, trailers, and boats, this home supports your lifestyle whether it’s wild weekends or peaceful porch moments. And with access to top-rated Verdi Elementary and a tight-knit, trail-loving community, this is more than a house it’s a way of life!
Property Details
Price:
$825,000
MLS #:
260000860
Status:
Active
Beds:
4
Baths:
3
Type:
Single Family
Subtype:
Single Family Residence
Subdivision:
West Meadows Estates Phase 1 Unit 1
Listed Date:
Jan 24, 2026
Finished Sq Ft:
2,300
Total Sq Ft:
2,300
Lot Size:
9,148 sqft / 0.21 acres (approx)
Year Built:
2020
See this Listing
Schools
Elementary School:
Verdi
Middle School:
Billinghurst
High School:
McQueen
Interior
Appliances
Dishwasher, Disposal, Double Oven, Dryer, Gas Cooktop, Gas Range, Microwave, Oven, Refrigerator, Self Cleaning Oven, Washer
Bathrooms
3 Full Bathrooms
Cooling
Central Air
Flooring
Carpet, Laminate
Heating
Forced Air, Natural Gas
Laundry Features
In Unit, Laundry Room, Shelves, Washer Hookup
Exterior
Association Amenities
None
Construction Materials
Frame, Stucco
Exterior Features
None
Other Structures
None
Parking Features
Attached, Garage, Garage Door Opener
Parking Spots
6
Roof
Pitched, Tile
Security Features
Keyless Entry, Smoke Detector(s)
Financial
HOA Fee
$58
HOA Frequency
Monthly
HOA Name
West Meadows
Taxes
$5,216
Map
Community
- Address8310 Endsley Drive Reno NV
- SubdivisionWest Meadows Estates Phase 1 Unit 1
- CityReno
- CountyWashoe
- Zip Code89523
Market Summary
Current real estate data for Single Family in Reno as of Feb 01, 2026
452
Single Family Listed
96
Avg DOM
415
Avg $ / SqFt
$1,221,608
Avg List Price
Property Summary
- Located in the West Meadows Estates Phase 1 Unit 1 subdivision, 8310 Endsley Drive Reno NV is a Single Family for sale in Reno, NV, 89523. It is listed for $825,000 and features 4 beds, 3 baths, and has approximately 2,300 square feet of living space, and was originally constructed in 2020. The current price per square foot is $359. The average price per square foot for Single Family listings in Reno is $415. The average listing price for Single Family in Reno is $1,221,608.
Similar Listings Nearby
 Courtesy of RE/MAX Professionals-Reno. Disclaimer: All data relating to real estate for sale on this page comes from the Broker Reciprocity (BR) of the Northern Nevada Regional MLS. Detailed information about real estate listings held by brokerage firms other than Ascent Property Group include the name of the listing broker. Neither the listing company nor Ascent Property Group shall be responsible for any typographical errors, misinformation, misprints and shall be held totally harmless. The Broker providing this data believes it to be correct, but advises interested parties to confirm any item before relying on it in a purchase decision. Copyright 2026. Northern Nevada Regional MLS. All rights reserved.
Courtesy of RE/MAX Professionals-Reno. Disclaimer: All data relating to real estate for sale on this page comes from the Broker Reciprocity (BR) of the Northern Nevada Regional MLS. Detailed information about real estate listings held by brokerage firms other than Ascent Property Group include the name of the listing broker. Neither the listing company nor Ascent Property Group shall be responsible for any typographical errors, misinformation, misprints and shall be held totally harmless. The Broker providing this data believes it to be correct, but advises interested parties to confirm any item before relying on it in a purchase decision. Copyright 2026. Northern Nevada Regional MLS. All rights reserved. 8310 Endsley Drive
Reno, NV

