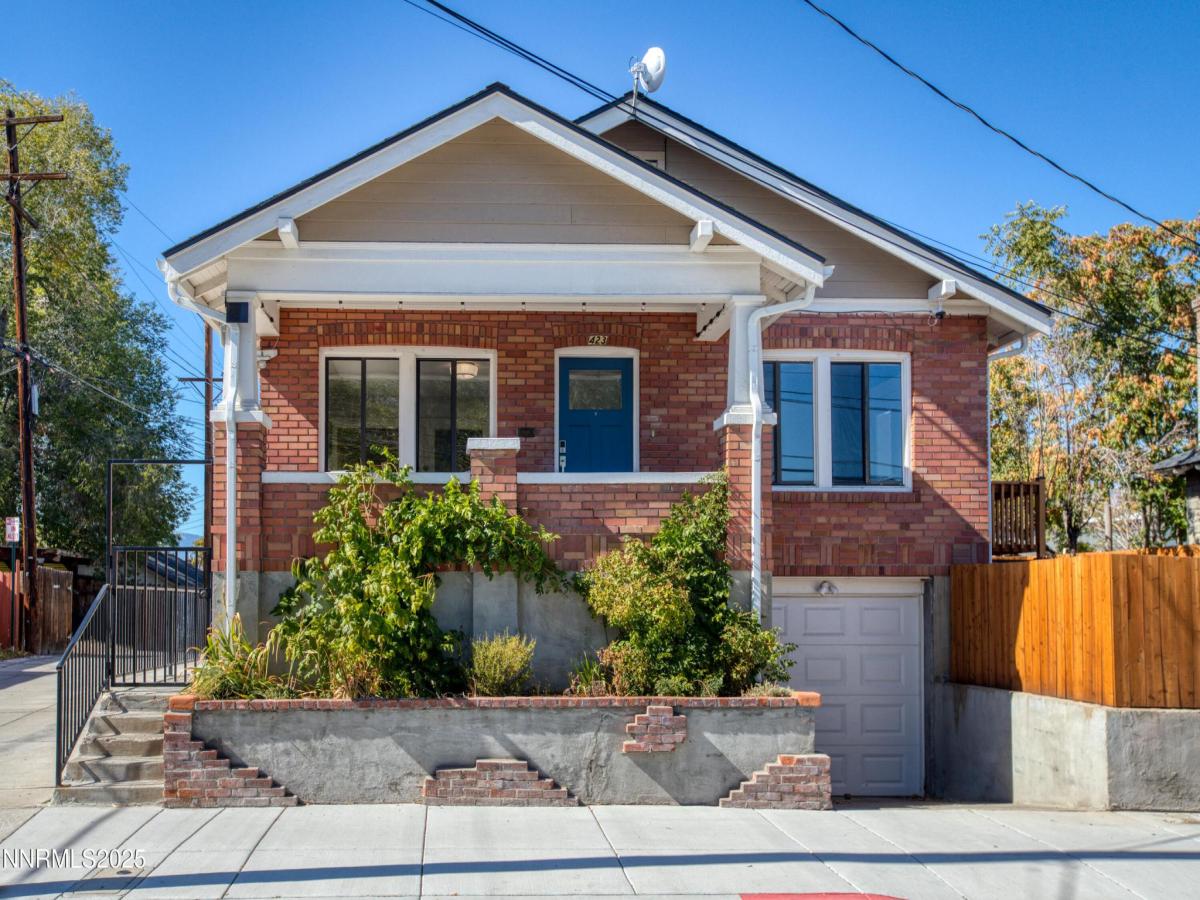This adorable, well maintained brick home is full of character & intentional updates for modern day living! The interior has been recently painted, & the updated kitchen features added pantry cabinets & newer appliances throughout the home. Additional updates include faucet fixtures, kitchen sink, lighting fixtures, updated electrical, air conditioning installed in 2022 & a new roof and gutters completed in 2024. Drip & sprinklers make maintaining & further customizing the yard easy. There’s extra living space in the fully finished basement, perfect as a family room with an office/den, or flexible space to fit your needs. The home is full of original charm with built-ins, picture rails & hardwood floors that give it a timeless feel. Huge windows bring in natural light throughout the day, & the front porch is ideal for morning coffee or evening dinners. Rare for a home of this age, there’s a tandem garage with an additional storage area. Cameras will remain with the property; the television & mount in the basement will not convey with the sale. Located in the central Wells District neighborhood, adjacent to Midtown, with Stewart Park views & exceptional walkability, this home is close to shops, coffee shops, restaurants, & local amenities & all that the area has to offer.
Property Details
Price:
$525,000
MLS #:
250057218
Status:
Active
Beds:
2
Baths:
1
Type:
Single Family
Subtype:
Single Family Residence
Subdivision:
Wells Addition
Listed Date:
Oct 19, 2025
Finished Sq Ft:
1,064
Total Sq Ft:
1,064
Lot Size:
2,744 sqft / 0.06 acres (approx)
Year Built:
1932
See this Listing
Schools
Elementary School:
Booth
Middle School:
Vaughn
High School:
Wooster
Interior
Appliances
Disposal, Dryer, Refrigerator, Washer
Bathrooms
1 Full Bathroom
Cooling
Central Air
Flooring
Concrete, Luxury Vinyl, Wood
Heating
Forced Air, Oil
Laundry Features
Cabinets, Laundry Area, Laundry Room, Shelves, Washer Hookup
Exterior
Construction Materials
Brick, Wood Siding
Exterior Features
Rain Gutters, None
Other Structures
Shed(s)
Parking Features
Attached, Garage, Garage Door Opener, Tandem
Parking Spots
2
Roof
Composition, Shingle
Security Features
Carbon Monoxide Detector(s), Smoke Detector(s)
Financial
Taxes
$884
Map
Community
- Address423 Wheeler Avenue Reno NV
- SubdivisionWells Addition
- CityReno
- CountyWashoe
- Zip Code89502
Market Summary
Current real estate data for Single Family in Reno as of Oct 20, 2025
715
Single Family Listed
87
Avg DOM
410
Avg $ / SqFt
$1,235,576
Avg List Price
Property Summary
- Located in the Wells Addition subdivision, 423 Wheeler Avenue Reno NV is a Single Family for sale in Reno, NV, 89502. It is listed for $525,000 and features 2 beds, 1 baths, and has approximately 1,064 square feet of living space, and was originally constructed in 1932. The current price per square foot is $493. The average price per square foot for Single Family listings in Reno is $410. The average listing price for Single Family in Reno is $1,235,576.
Similar Listings Nearby
 Courtesy of Myer Realty. Disclaimer: All data relating to real estate for sale on this page comes from the Broker Reciprocity (BR) of the Northern Nevada Regional MLS. Detailed information about real estate listings held by brokerage firms other than Ascent Property Group include the name of the listing broker. Neither the listing company nor Ascent Property Group shall be responsible for any typographical errors, misinformation, misprints and shall be held totally harmless. The Broker providing this data believes it to be correct, but advises interested parties to confirm any item before relying on it in a purchase decision. Copyright 2025. Northern Nevada Regional MLS. All rights reserved.
Courtesy of Myer Realty. Disclaimer: All data relating to real estate for sale on this page comes from the Broker Reciprocity (BR) of the Northern Nevada Regional MLS. Detailed information about real estate listings held by brokerage firms other than Ascent Property Group include the name of the listing broker. Neither the listing company nor Ascent Property Group shall be responsible for any typographical errors, misinformation, misprints and shall be held totally harmless. The Broker providing this data believes it to be correct, but advises interested parties to confirm any item before relying on it in a purchase decision. Copyright 2025. Northern Nevada Regional MLS. All rights reserved. 423 Wheeler Avenue
Reno, NV











































