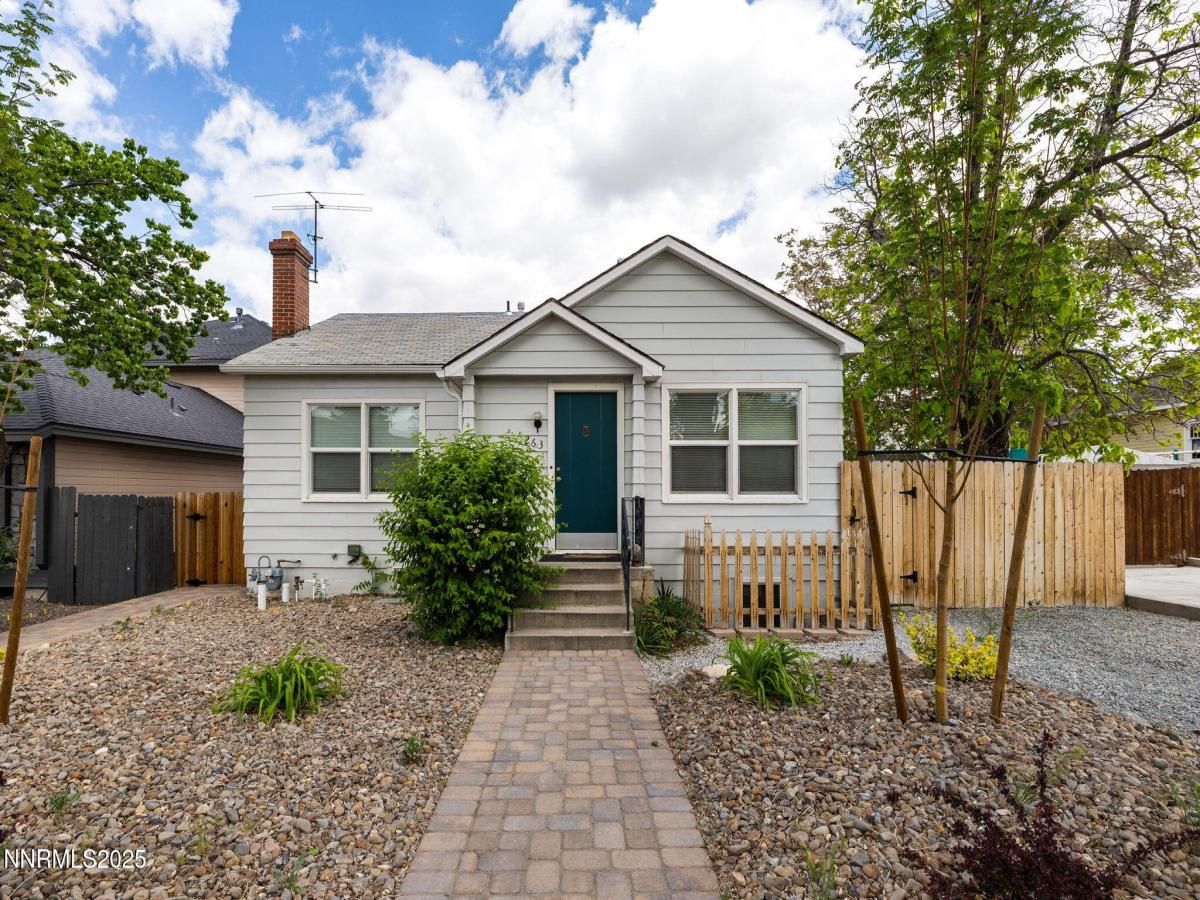Midtown Charmer with Separate Lower-Level Living
Charming and updated 1936 Midtown home featuring a 2BD/2BA main level and a finished 2BD/1BA basement with separate exterior access—ideal for multi-generational living or rental income. Thoughtful updates throughout blend vintage character with modern comfort. Each level offers private outdoor space, and the property includes two off-street parking spaces (via shared access easement). Washer/dryer included upstairs; downstairs has laundry hookups. Located on a separate parcel from the newly built duplex at 267 Cheney St (also for sale). Seller strongly prefers to sell both properties together. Prime Midtown location—walkable to restaurants, coffee shops, and local favorites. A rare opportunity to own flexible, income-generating property in one of Reno’s most desirable neighborhoods.
Charming and updated 1936 Midtown home featuring a 2BD/2BA main level and a finished 2BD/1BA basement with separate exterior access—ideal for multi-generational living or rental income. Thoughtful updates throughout blend vintage character with modern comfort. Each level offers private outdoor space, and the property includes two off-street parking spaces (via shared access easement). Washer/dryer included upstairs; downstairs has laundry hookups. Located on a separate parcel from the newly built duplex at 267 Cheney St (also for sale). Seller strongly prefers to sell both properties together. Prime Midtown location—walkable to restaurants, coffee shops, and local favorites. A rare opportunity to own flexible, income-generating property in one of Reno’s most desirable neighborhoods.
Property Details
Price:
$685,000
MLS #:
250053548
Status:
Active
Beds:
4
Baths:
3
Type:
Single Family
Subtype:
Single Family Residence
Subdivision:
Wells Addition
Listed Date:
Sep 1, 2025
Finished Sq Ft:
1,970
Total Sq Ft:
1,970
Lot Size:
3,398 sqft / 0.08 acres (approx)
Year Built:
1936
See this Listing
Schools
Elementary School:
Booth
Middle School:
Vaughn
High School:
Wooster
Interior
Appliances
Dryer, Microwave, Refrigerator, Washer
Bathrooms
3 Full Bathrooms
Cooling
Central Air
Fireplaces Total
1
Flooring
Vinyl, Wood
Heating
Forced Air
Laundry Features
In Hall
Exterior
Construction Materials
Vinyl Siding
Exterior Features
None
Other Structures
None
Parking Features
Alley Access, Assigned
Parking Spots
2
Roof
Pitched, Shingle
Financial
Taxes
$768
Map
Community
- Address263 Cheney Street Reno NV
- SubdivisionWells Addition
- CityReno
- CountyWashoe
- Zip Code89502
LIGHTBOX-IMAGES
NOTIFY-MSG
Market Summary
Current real estate data for Single Family in Reno as of Sep 02, 2025
756
Single Family Listed
86
Avg DOM
409
Avg $ / SqFt
$1,239,149
Avg List Price
Property Summary
- Located in the Wells Addition subdivision, 263 Cheney Street Reno NV is a Single Family for sale in Reno, NV, 89502. It is listed for $685,000 and features 4 beds, 3 baths, and has approximately 1,970 square feet of living space, and was originally constructed in 1936. The current price per square foot is $348. The average price per square foot for Single Family listings in Reno is $409. The average listing price for Single Family in Reno is $1,239,149.
LIGHTBOX-IMAGES
NOTIFY-MSG
Similar Listings Nearby
 Courtesy of Marmot Properties, LLC. Disclaimer: All data relating to real estate for sale on this page comes from the Broker Reciprocity (BR) of the Northern Nevada Regional MLS. Detailed information about real estate listings held by brokerage firms other than Ascent Property Group include the name of the listing broker. Neither the listing company nor Ascent Property Group shall be responsible for any typographical errors, misinformation, misprints and shall be held totally harmless. The Broker providing this data believes it to be correct, but advises interested parties to confirm any item before relying on it in a purchase decision. Copyright 2025. Northern Nevada Regional MLS. All rights reserved.
Courtesy of Marmot Properties, LLC. Disclaimer: All data relating to real estate for sale on this page comes from the Broker Reciprocity (BR) of the Northern Nevada Regional MLS. Detailed information about real estate listings held by brokerage firms other than Ascent Property Group include the name of the listing broker. Neither the listing company nor Ascent Property Group shall be responsible for any typographical errors, misinformation, misprints and shall be held totally harmless. The Broker providing this data believes it to be correct, but advises interested parties to confirm any item before relying on it in a purchase decision. Copyright 2025. Northern Nevada Regional MLS. All rights reserved. 263 Cheney Street
Reno, NV
LIGHTBOX-IMAGES
NOTIFY-MSG

































