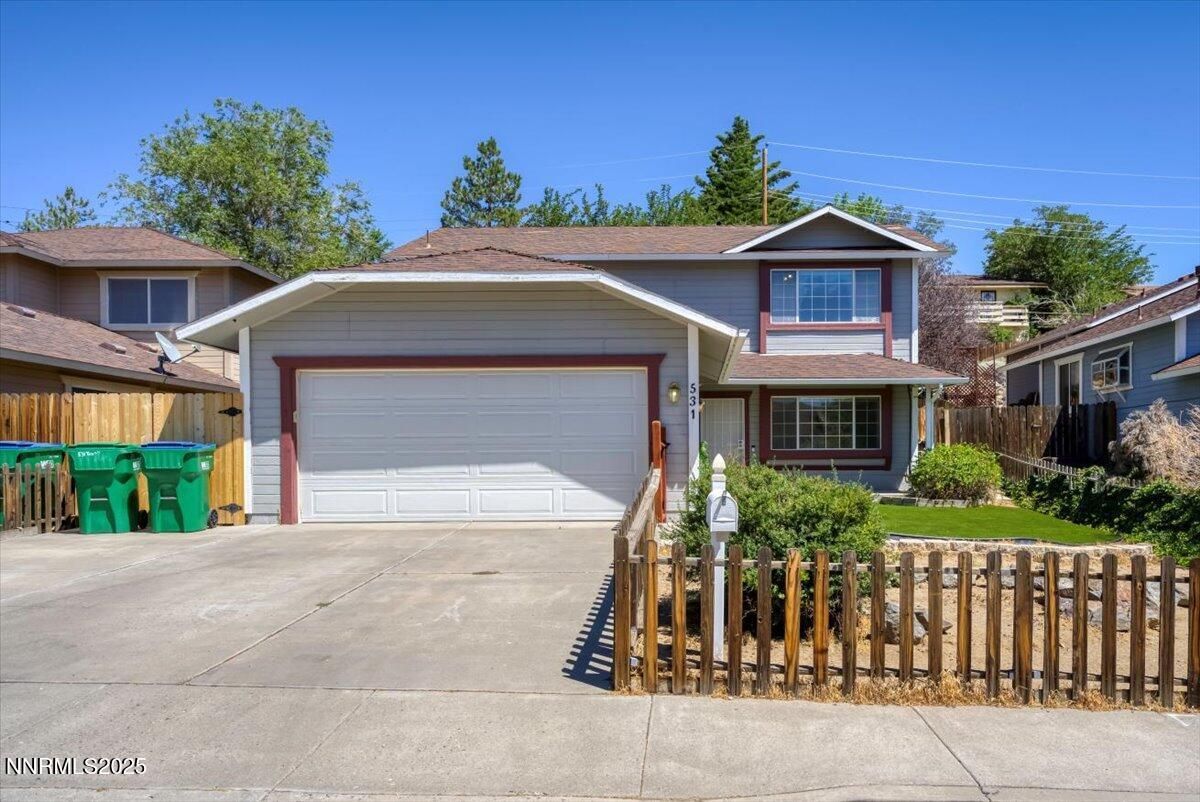Enjoy amazing views from this beautifully maintained home with a fully landscaped and fully fenced exterior. Completed with a terraced backyard, perfect for entertaining, gardening, or relaxing. Features include a primary suite with double sinks and two spacious closets. Downstairs, a versatile room offers endless possibilities, perfect for a game room, art studio, workout area, lounge, or whatever fits your lifestyle. The interior also includes freshly painted walls.
The garage offers built-in cabinets and shelves, useful for any extra storage, organization, or workspace! A dog run is included along the side of the house as well. Located just 2 miles from UNR and minutes from Idlewild Park, this home combines location, lifestyle, and flexibility in one exceptional package.
The garage offers built-in cabinets and shelves, useful for any extra storage, organization, or workspace! A dog run is included along the side of the house as well. Located just 2 miles from UNR and minutes from Idlewild Park, this home combines location, lifestyle, and flexibility in one exceptional package.
Property Details
Price:
$515,000
MLS #:
250054733
Status:
Active
Beds:
3
Baths:
2.5
Type:
Single Family
Subtype:
Single Family Residence
Subdivision:
Washoe Vista
Listed Date:
Aug 18, 2025
Finished Sq Ft:
1,825
Total Sq Ft:
1,825
Lot Size:
6,708 sqft / 0.15 acres (approx)
Year Built:
1992
See this Listing
Schools
Elementary School:
Elmcrest
Middle School:
Clayton
High School:
McQueen
Interior
Appliances
Dishwasher, Disposal, Dryer, Gas Range, Microwave, Refrigerator, Washer
Bathrooms
2 Full Bathrooms, 1 Half Bathroom
Cooling
Central Air
Flooring
Ceramic Tile, Laminate
Heating
Natural Gas
Laundry Features
Cabinets, Laundry Area, Laundry Room, Shelves
Exterior
Construction Materials
Wood Siding
Exterior Features
Dog Run, Rain Gutters
Other Structures
None
Parking Features
Attached, Garage, Garage Door Opener
Parking Spots
2
Roof
Composition, Pitched, Shingle
Security Features
Carbon Monoxide Detector(s), Keyless Entry, Smoke Detector(s)
Financial
Taxes
$2,284
Map
Community
- Address531 Tarn Way Reno NV
- SubdivisionWashoe Vista
- CityReno
- CountyWashoe
- Zip Code89503
Market Summary
Current real estate data for Single Family in Reno as of Oct 03, 2025
722
Single Family Listed
84
Avg DOM
416
Avg $ / SqFt
$1,285,158
Avg List Price
Property Summary
- Located in the Washoe Vista subdivision, 531 Tarn Way Reno NV is a Single Family for sale in Reno, NV, 89503. It is listed for $515,000 and features 3 beds, 3 baths, and has approximately 1,825 square feet of living space, and was originally constructed in 1992. The current price per square foot is $282. The average price per square foot for Single Family listings in Reno is $416. The average listing price for Single Family in Reno is $1,285,158.
Similar Listings Nearby
 Courtesy of Dickson Realty – Damonte Ranch. Disclaimer: All data relating to real estate for sale on this page comes from the Broker Reciprocity (BR) of the Northern Nevada Regional MLS. Detailed information about real estate listings held by brokerage firms other than Ascent Property Group include the name of the listing broker. Neither the listing company nor Ascent Property Group shall be responsible for any typographical errors, misinformation, misprints and shall be held totally harmless. The Broker providing this data believes it to be correct, but advises interested parties to confirm any item before relying on it in a purchase decision. Copyright 2025. Northern Nevada Regional MLS. All rights reserved.
Courtesy of Dickson Realty – Damonte Ranch. Disclaimer: All data relating to real estate for sale on this page comes from the Broker Reciprocity (BR) of the Northern Nevada Regional MLS. Detailed information about real estate listings held by brokerage firms other than Ascent Property Group include the name of the listing broker. Neither the listing company nor Ascent Property Group shall be responsible for any typographical errors, misinformation, misprints and shall be held totally harmless. The Broker providing this data believes it to be correct, but advises interested parties to confirm any item before relying on it in a purchase decision. Copyright 2025. Northern Nevada Regional MLS. All rights reserved. 531 Tarn Way
Reno, NV




































