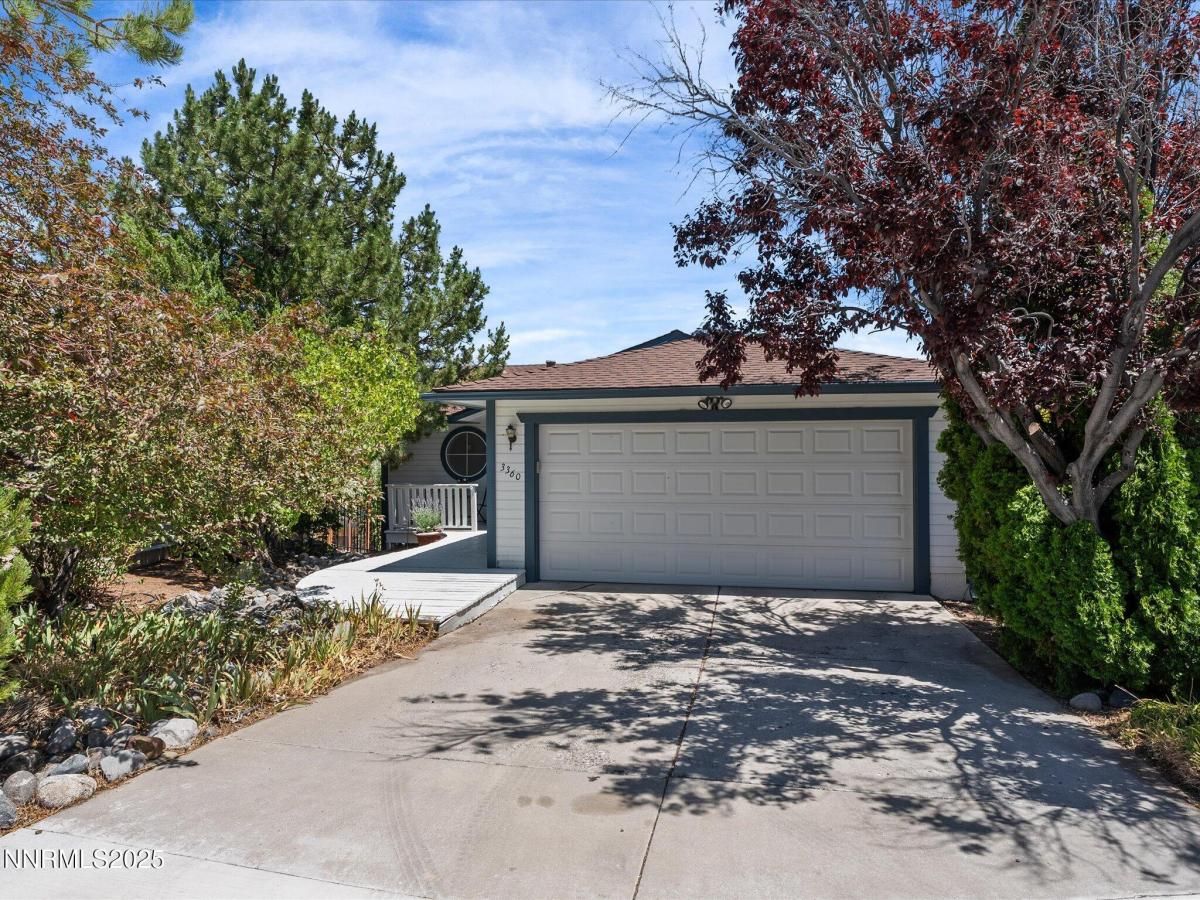Spacious, well cared for, and thoughtfully designed, this Reno home offers over 2,300 sq ft across two finished levels, including a daylight basement with tons of flexibility. The front yard is beautifully landscaped for curb appeal, while the backyard features mature trees, a finished paver patio, garden beds, and established fruit trees—peach, pear, and apple—bringing both beauty and seasonal harvests. Inside, the kitchen features granite countertops, a sleek stainless steel oven, a whisper-quiet Bosch dishwasher, and a powerful built-in microwave—all thoughtfully selected for quality and function. Vaulted ceilings in the main living and dining areas and the expansive primary suite add a sense of openness and character. The primary bedroom also opens directly onto the upper deck—perfect for catching the sunrise or watching hot air balloons float over Rancho San Rafael Park—and includes a spacious built-in storage area that blends seamlessly with the room. Tucked into a well-established neighborhood just minutes from UNR, downtown, and trail systems, this move-in-ready home has already passed both pre-inspection and sewer inspection—making your next move refreshingly straightforward. All main living areas are located on the main (entry-level) floor, including the kitchen, living and dining areas, primary bedroom, and a full bathroom. The lower daylight basement offers flexible bonus space a total of 1152 square feet, additional bedrooms, a second full bathroom, and access to the backyard—perfect for guests, multi-gen living, or a home office setup. Laundry is currently located downstairs but could be moved to the main level for added convenience.
Property Details
Price:
$525,000
MLS #:
250052242
Status:
Active
Beds:
3
Baths:
2.5
Type:
Single Family
Subtype:
Single Family Residence
Subdivision:
Washoe Vista
Listed Date:
Jun 27, 2025
Finished Sq Ft:
1,164
Total Sq Ft:
1,164
Lot Size:
6,534 sqft / 0.15 acres (approx)
Year Built:
1992
See this Listing
Schools
Elementary School:
Elmcrest
Middle School:
Clayton
High School:
McQueen
Interior
Appliances
Additional Refrigerator(s), Disposal, Electric Oven, Microwave
Bathrooms
2 Full Bathrooms, 1 Half Bathroom
Cooling
Central Air
Flooring
Carpet, Laminate, Luxury Vinyl, Varies, Vinyl
Heating
Forced Air, Natural Gas
Laundry Features
Cabinets, In Hall, Laundry Area, Laundry Closet, Washer Hookup
Exterior
Construction Materials
Batts Insulation, Frame, Masonite
Exterior Features
Balcony, Rain Gutters
Other Structures
None
Parking Features
Attached, Garage, Garage Door Opener
Parking Spots
2
Roof
Composition
Security Features
Carbon Monoxide Detector(s), Security Lights, Smoke Detector(s)
Financial
Taxes
$2,452
Map
Community
- Address3360 Lookout Place Reno NV
- SubdivisionWashoe Vista
- CityReno
- CountyWashoe
- Zip Code89503
LIGHTBOX-IMAGES
NOTIFY-MSG
Market Summary
Current real estate data for Single Family in Reno as of Aug 13, 2025
793
Single Family Listed
79
Avg DOM
406
Avg $ / SqFt
$1,217,253
Avg List Price
Property Summary
- Located in the Washoe Vista subdivision, 3360 Lookout Place Reno NV is a Single Family for sale in Reno, NV, 89503. It is listed for $525,000 and features 3 beds, 3 baths, and has approximately 1,164 square feet of living space, and was originally constructed in 1992. The current price per square foot is $451. The average price per square foot for Single Family listings in Reno is $406. The average listing price for Single Family in Reno is $1,217,253.
LIGHTBOX-IMAGES
NOTIFY-MSG
Similar Listings Nearby
 Courtesy of Dickson Realty – Caughlin. Disclaimer: All data relating to real estate for sale on this page comes from the Broker Reciprocity (BR) of the Northern Nevada Regional MLS. Detailed information about real estate listings held by brokerage firms other than Ascent Property Group include the name of the listing broker. Neither the listing company nor Ascent Property Group shall be responsible for any typographical errors, misinformation, misprints and shall be held totally harmless. The Broker providing this data believes it to be correct, but advises interested parties to confirm any item before relying on it in a purchase decision. Copyright 2025. Northern Nevada Regional MLS. All rights reserved.
Courtesy of Dickson Realty – Caughlin. Disclaimer: All data relating to real estate for sale on this page comes from the Broker Reciprocity (BR) of the Northern Nevada Regional MLS. Detailed information about real estate listings held by brokerage firms other than Ascent Property Group include the name of the listing broker. Neither the listing company nor Ascent Property Group shall be responsible for any typographical errors, misinformation, misprints and shall be held totally harmless. The Broker providing this data believes it to be correct, but advises interested parties to confirm any item before relying on it in a purchase decision. Copyright 2025. Northern Nevada Regional MLS. All rights reserved. 3360 Lookout Place
Reno, NV
LIGHTBOX-IMAGES
NOTIFY-MSG



































