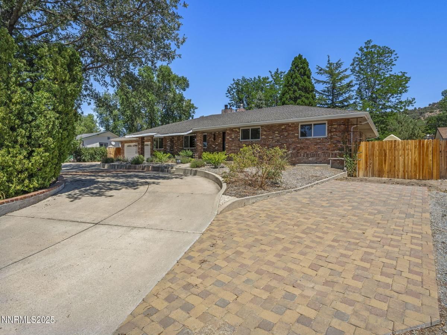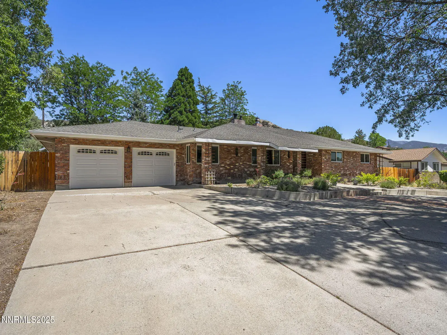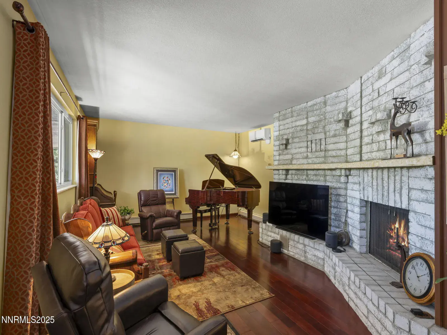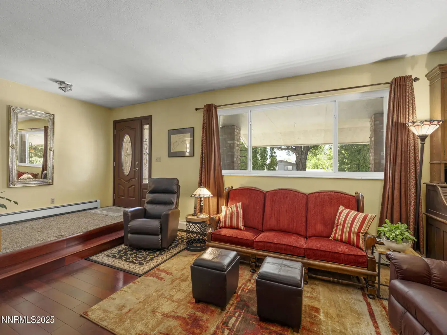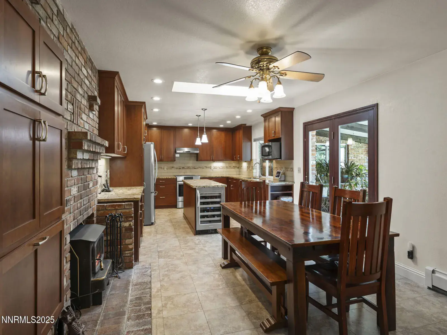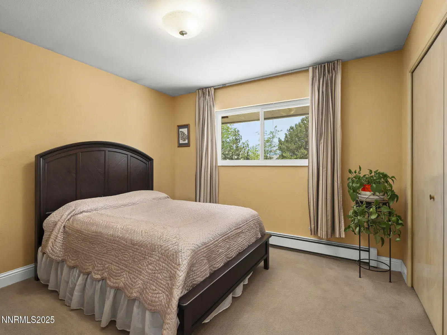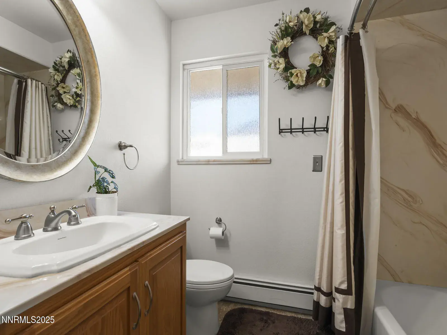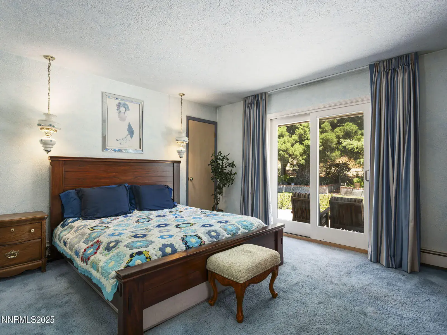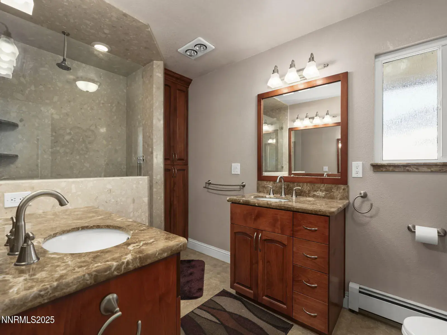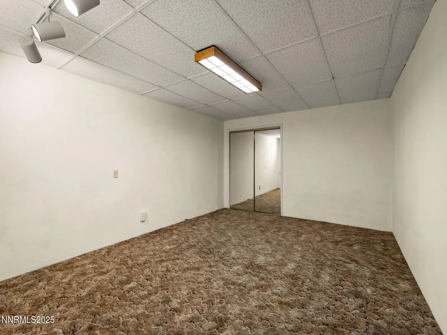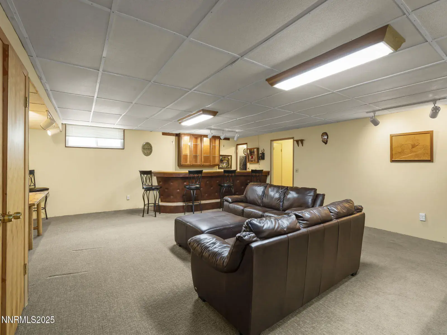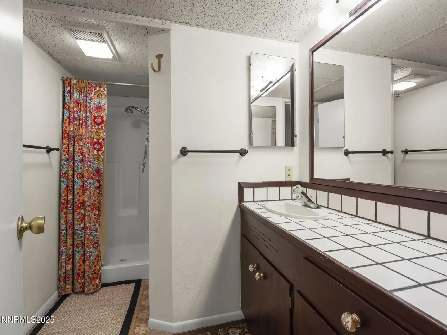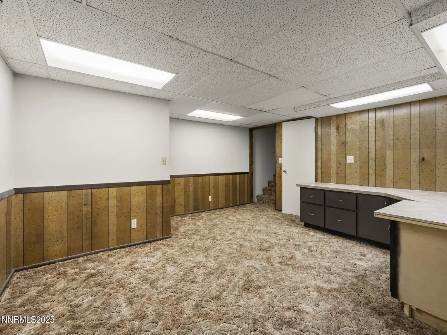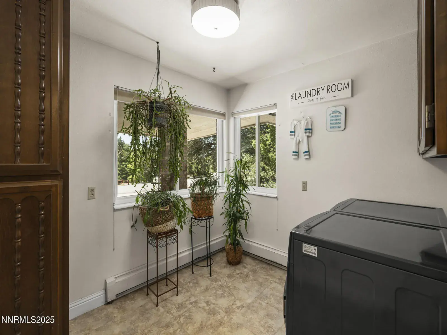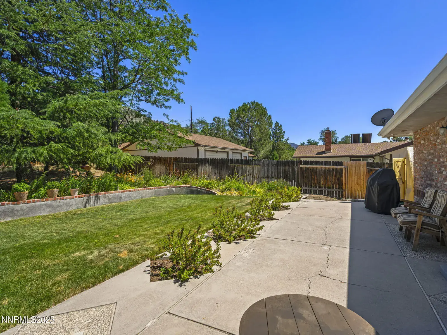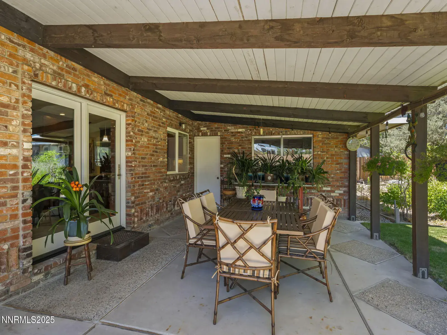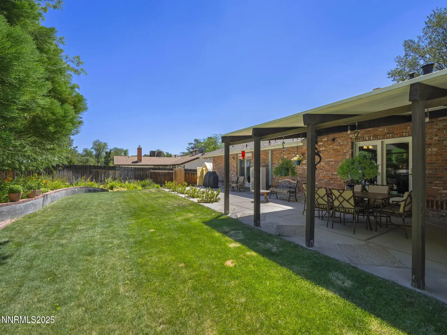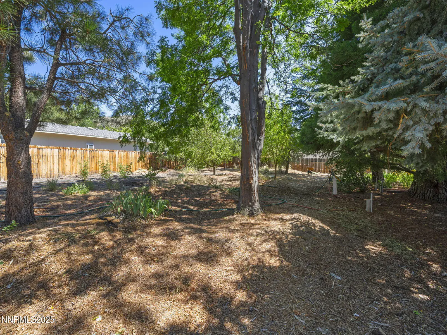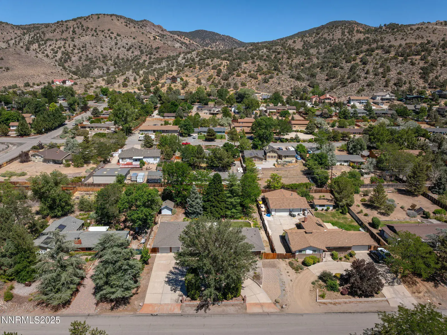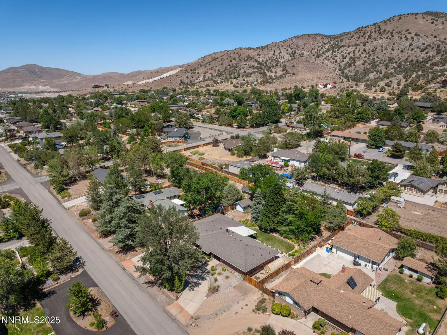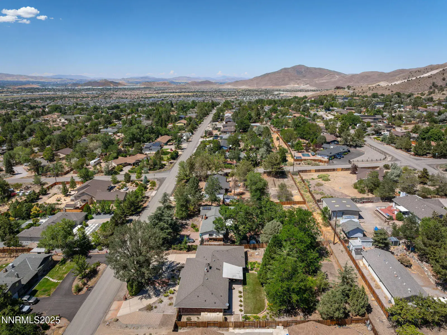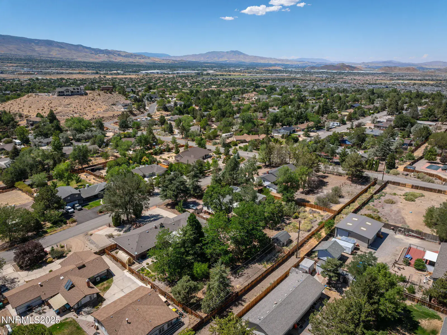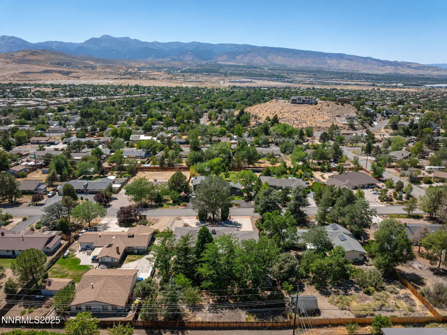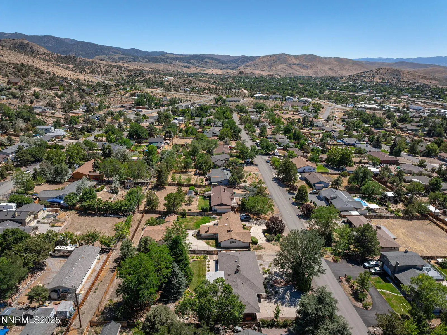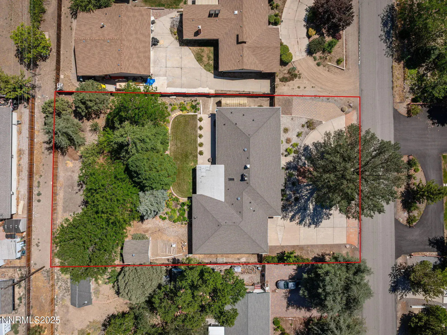Rare Custom Brick Ranch in Virginia Foothills – South Reno- No HOA
Discover this rare, solid brick custom-built ranch-style home located in the highly desirable Virginia Foothills of South Reno. Situated on a spacious half-acre lot, this well-maintained property offers 3 bedrooms, 3.5 baths, a four-car tandem garage with workshop, and RV parking.
Inside, you’re welcomed by elegant cherry wood flooring and a generous formal living room—ideal for both entertaining and relaxing. The remodeled kitchen blends comfort and functionality, featuring abundant custom cabinetry, granite countertops, a central island with additional prep and storage space, and a cozy wood-burning stove. Premium Bosch appliances include an induction cooktop and dishwasher.
The main level offers 2,160 square feet of thoughtfully designed living space, including the primary suite and two additional bedrooms. The finished lower level adds 1,292 square feet and features a spacious game room with wet bar, a full bathroom, three versatile rooms (ideal for guests, a home office, or hobbies), and a substantial amount of storage.
The backyard is an inviting outdoor living space with a beautifully maintained garden in a park-like setting.
Additional features include an efficient electric mini-split heating and cooling system with oil baseboard heat backup, a dual water heater system: electric tankless with an electric tank backup, large storage shed and garden greenhouse.
This is a rare opportunity to own a meticulously crafted home in a tranquil and sought-after South Reno neighborhood.
Discover this rare, solid brick custom-built ranch-style home located in the highly desirable Virginia Foothills of South Reno. Situated on a spacious half-acre lot, this well-maintained property offers 3 bedrooms, 3.5 baths, a four-car tandem garage with workshop, and RV parking.
Inside, you’re welcomed by elegant cherry wood flooring and a generous formal living room—ideal for both entertaining and relaxing. The remodeled kitchen blends comfort and functionality, featuring abundant custom cabinetry, granite countertops, a central island with additional prep and storage space, and a cozy wood-burning stove. Premium Bosch appliances include an induction cooktop and dishwasher.
The main level offers 2,160 square feet of thoughtfully designed living space, including the primary suite and two additional bedrooms. The finished lower level adds 1,292 square feet and features a spacious game room with wet bar, a full bathroom, three versatile rooms (ideal for guests, a home office, or hobbies), and a substantial amount of storage.
The backyard is an inviting outdoor living space with a beautifully maintained garden in a park-like setting.
Additional features include an efficient electric mini-split heating and cooling system with oil baseboard heat backup, a dual water heater system: electric tankless with an electric tank backup, large storage shed and garden greenhouse.
This is a rare opportunity to own a meticulously crafted home in a tranquil and sought-after South Reno neighborhood.
Property Details
Price:
$1,124,560
MLS #:
250053607
Status:
Active
Beds:
3
Baths:
3.5
Type:
Single Family
Subtype:
Single Family Residence
Subdivision:
Virginia Foothills 1
Listed Date:
Jul 25, 2025
Finished Sq Ft:
3,452
Total Sq Ft:
3,452
Lot Size:
22,521 sqft / 0.52 acres (approx)
Year Built:
1976
See this Listing
Schools
Elementary School:
Brown
Middle School:
Marce Herz
High School:
Galena
Interior
Appliances
Additional Refrigerator(s), Dishwasher, Disposal, Electric Range
Bathrooms
3 Full Bathrooms, 1 Half Bathroom
Fireplaces Total
2
Flooring
Carpet, Stone, Tile, Wood
Heating
Electric, Oil
Laundry Features
Cabinets, Laundry Room, Washer Hookup
Exterior
Construction Materials
Brick
Exterior Features
Rain Gutters
Other Structures
Shed(s)
Parking Features
Additional Parking, Attached, Garage, Garage Door Opener, RV Access/Parking, Tandem
Parking Spots
6
Roof
Composition, Shingle
Security Features
Carbon Monoxide Detector(s), Smoke Detector(s)
Financial
Taxes
$2,315
Map
Community
- Address14490 Rancheros Drive Reno NV
- SubdivisionVirginia Foothills 1
- CityReno
- CountyWashoe
- Zip Code89521
Market Summary
Current real estate data for Single Family in Reno as of Nov 20, 2025
665
Single Family Listed
90
Avg DOM
414
Avg $ / SqFt
$1,240,631
Avg List Price
Property Summary
- Located in the Virginia Foothills 1 subdivision, 14490 Rancheros Drive Reno NV is a Single Family for sale in Reno, NV, 89521. It is listed for $1,124,560 and features 3 beds, 4 baths, and has approximately 3,452 square feet of living space, and was originally constructed in 1976. The current price per square foot is $326. The average price per square foot for Single Family listings in Reno is $414. The average listing price for Single Family in Reno is $1,240,631.
Similar Listings Nearby
 Courtesy of Collins & Associates. Disclaimer: All data relating to real estate for sale on this page comes from the Broker Reciprocity (BR) of the Northern Nevada Regional MLS. Detailed information about real estate listings held by brokerage firms other than Ascent Property Group include the name of the listing broker. Neither the listing company nor Ascent Property Group shall be responsible for any typographical errors, misinformation, misprints and shall be held totally harmless. The Broker providing this data believes it to be correct, but advises interested parties to confirm any item before relying on it in a purchase decision. Copyright 2025. Northern Nevada Regional MLS. All rights reserved.
Courtesy of Collins & Associates. Disclaimer: All data relating to real estate for sale on this page comes from the Broker Reciprocity (BR) of the Northern Nevada Regional MLS. Detailed information about real estate listings held by brokerage firms other than Ascent Property Group include the name of the listing broker. Neither the listing company nor Ascent Property Group shall be responsible for any typographical errors, misinformation, misprints and shall be held totally harmless. The Broker providing this data believes it to be correct, but advises interested parties to confirm any item before relying on it in a purchase decision. Copyright 2025. Northern Nevada Regional MLS. All rights reserved. 14490 Rancheros Drive
Reno, NV
