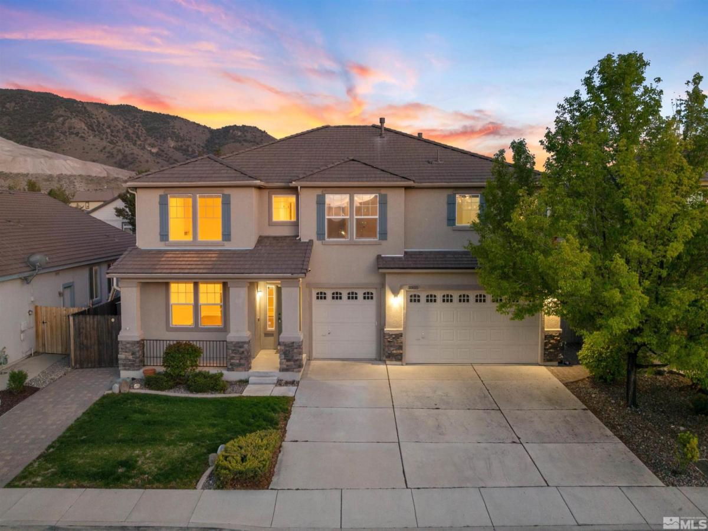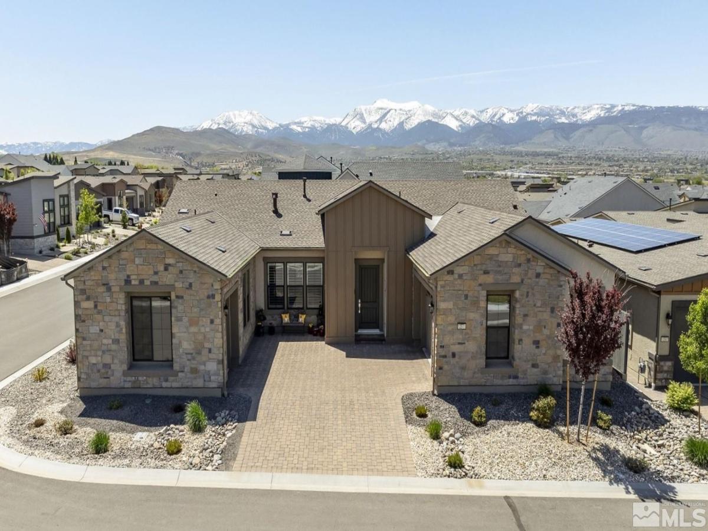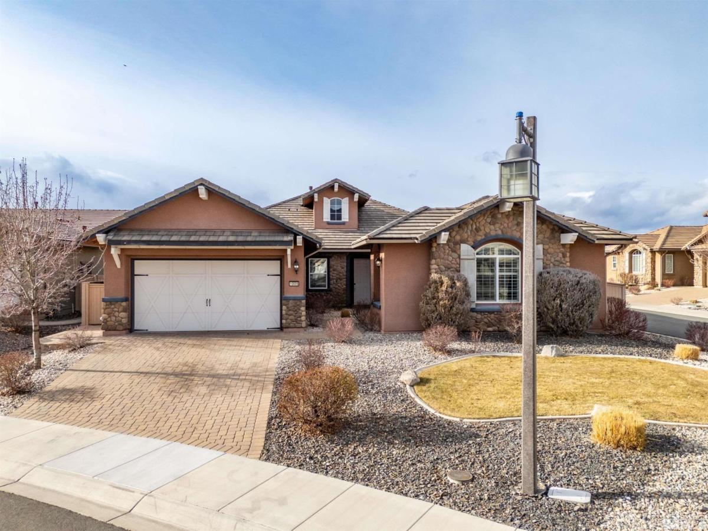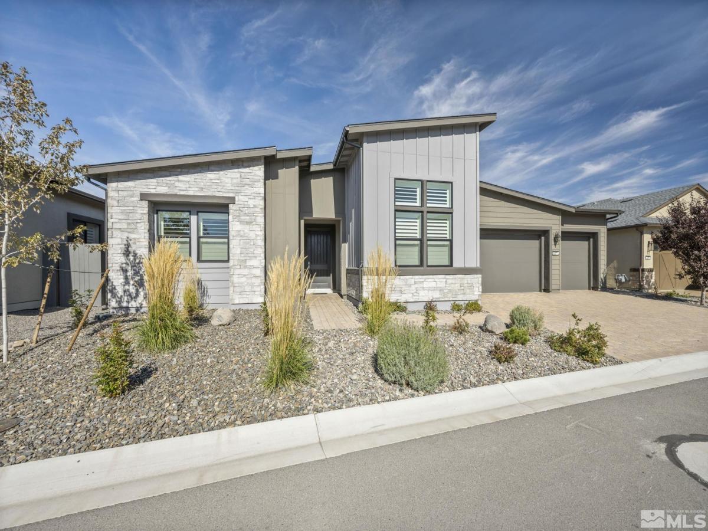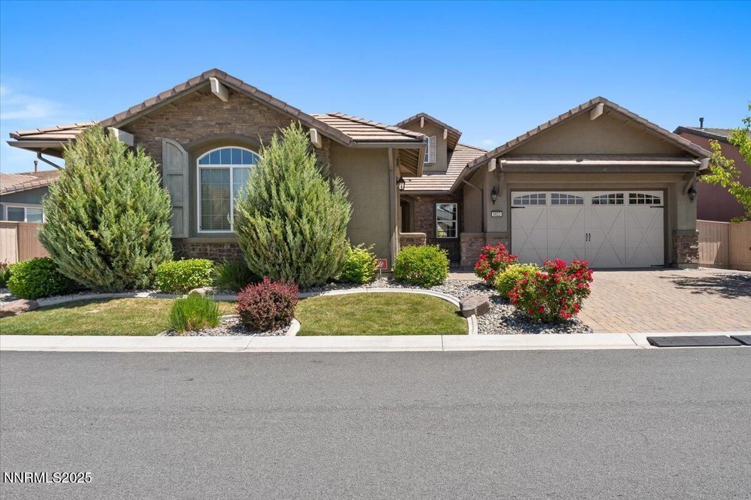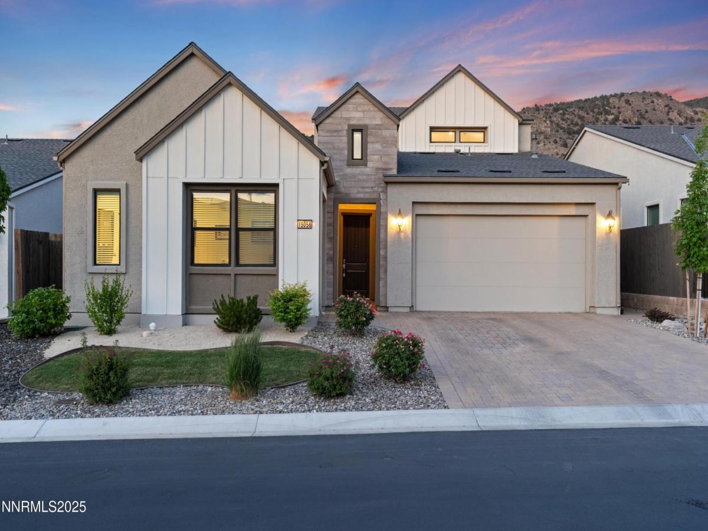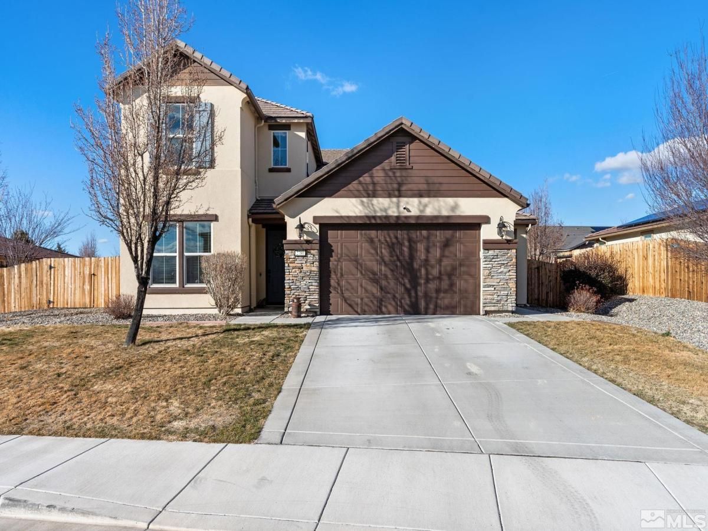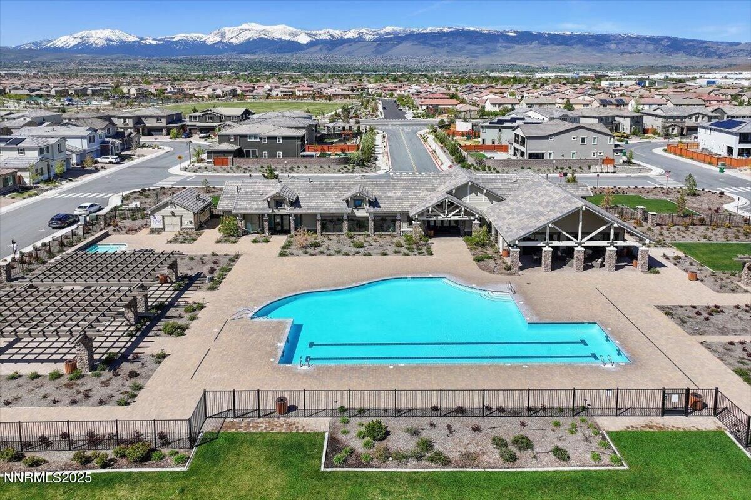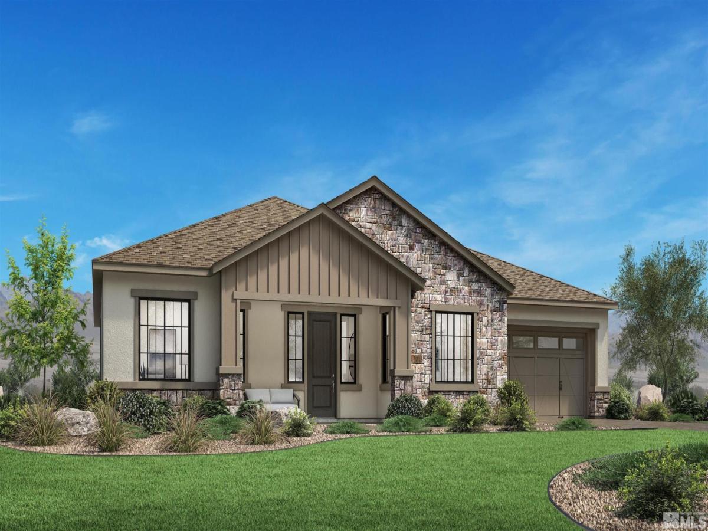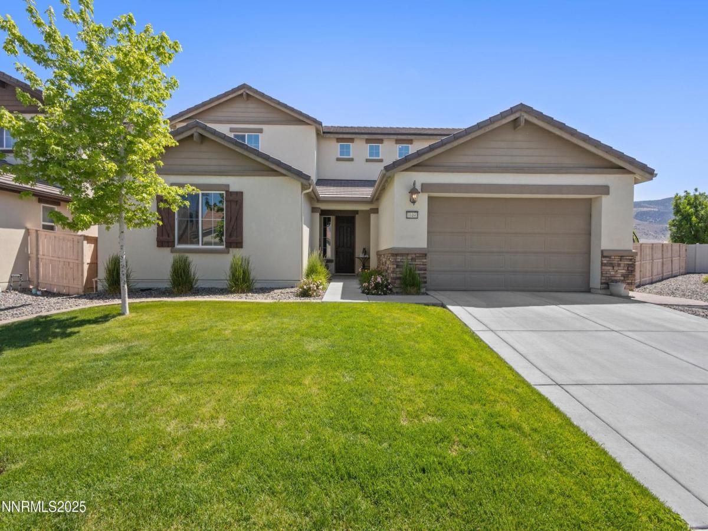The open house is Saturday May 24th 10am to 1pm!!!
Welcome to this beautifully remodeled, turn-key home near Damonte Ranch High School. Spacious and inviting, this centrally located property offers the perfect blend of modern upgrades and everyday comfort. Rustic laminate flooring runs throughout the main living areas, complemented by soft earth-toned walls that create a warm and relaxing atmosphere. As you enter, you’re welcomed into a bright and open living room and dining featuring vaulted ceilings, an ideal space for both relaxing and entertaining., Just off the living area, the kitchen offers upgraded cabinetry, generous counter space, and stainless steel appliances, making it a functional and stylish hub for daily life and gatherings. Upstairs, the expansive master suite provides a true retreat. It’s large enough to accommodate two king-size beds without feeling crowded. The updated master bathroom includes a spacious walk-in shower, a separate soaking tub, and leads into a oversized walk-in closets with built-ins. Off the west side of the primary bedroom is a second spacious walk-in closet. Step outside to a peaceful backyard oasis. Mature trees provide shade and privacy, making the covered patio and spa the perfect place to unwind and enjoy quiet evenings or entertain guests outdoors. Other improvements not so easily seen: newer 75-gallon water heater and furnaces, air cleaners added to HVAC unit, water softener, and solar panels added to the roof.
Welcome to this beautifully remodeled, turn-key home near Damonte Ranch High School. Spacious and inviting, this centrally located property offers the perfect blend of modern upgrades and everyday comfort. Rustic laminate flooring runs throughout the main living areas, complemented by soft earth-toned walls that create a warm and relaxing atmosphere. As you enter, you’re welcomed into a bright and open living room and dining featuring vaulted ceilings, an ideal space for both relaxing and entertaining., Just off the living area, the kitchen offers upgraded cabinetry, generous counter space, and stainless steel appliances, making it a functional and stylish hub for daily life and gatherings. Upstairs, the expansive master suite provides a true retreat. It’s large enough to accommodate two king-size beds without feeling crowded. The updated master bathroom includes a spacious walk-in shower, a separate soaking tub, and leads into a oversized walk-in closets with built-ins. Off the west side of the primary bedroom is a second spacious walk-in closet. Step outside to a peaceful backyard oasis. Mature trees provide shade and privacy, making the covered patio and spa the perfect place to unwind and enjoy quiet evenings or entertain guests outdoors. Other improvements not so easily seen: newer 75-gallon water heater and furnaces, air cleaners added to HVAC unit, water softener, and solar panels added to the roof.
Property Details
Price:
$850,000
MLS #:
250005732
Status:
Active
Beds:
4
Baths:
3
Address:
10810 Dancing Aspen Drive
Type:
Single Family
Subtype:
Single Family Residence
Subdivision:
Villages At Damonte Ranch 18A
City:
Reno
Listed Date:
May 1, 2025
State:
NV
Finished Sq Ft:
3,374
Total Sq Ft:
3,374
ZIP:
89521
Lot Size:
7,405 sqft / 0.17 acres (approx)
Year Built:
2004
See this Listing
Mortgage Calculator
Schools
Elementary School:
JWood Raw
Middle School:
Depoali
High School:
Damonte
Interior
Appliances
Dishwasher, Disposal, Dryer, Gas Range, Refrigerator, Washer, Water Softener Owned
Bathrooms
3 Full Bathrooms
Cooling
Central Air, Refrigerated
Fireplaces Total
1
Flooring
Carpet, Ceramic Tile, Laminate
Heating
Fireplace(s), Forced Air, Natural Gas
Laundry Features
Laundry Area, Laundry Room, Shelves
Exterior
Association Amenities
Maintenance Grounds, Parking
Construction Materials
Stucco, Masonry Veneer
Exterior Features
None
Other Structures
None
Parking Features
Attached, Garage, Garage Door Opener, R V Access/ Parking
Parking Spots
3
Roof
Pitched, Tile
Security Features
Security System Owned, Smoke Detector(s)
Financial
HOA Fee
$44
HOA Fee 2
$90
HOA Frequency
Quarterly
HOA Includes
Maintenance Grounds
HOA Name
Damonte Ranch Landscaping
Taxes
$5,560
Map
Community
- Address10810 Dancing Aspen Drive Reno NV
- SubdivisionVillages At Damonte Ranch 18A
- CityReno
- CountyWashoe
- Zip Code89521
Similar Listings Nearby
- 12511 Blue Stream
Reno, NV$1,100,000
0.55 miles away
- 10005 Ellis Park Lane
Reno, NV$1,100,000
1.04 miles away
- 2277 White Clay Drive
Reno, NV$1,100,000
0.53 miles away
- 9822 Dyevera Lane
Reno, NV$1,069,900
1.09 miles away
- 2021 Neviekay Lane
Reno, NV$1,065,000
1.18 miles away
- 15058 Iron River Drive
Reno, NV$1,040,000
0.53 miles away
- 2780 Tobiano Drive
Reno, NV$1,030,000
1.16 miles away
- 9324 Astaya Drive
Reno, NV$999,000
1.98 miles away
- 2416 Kates Bridge Drive Mayfield 542
Reno, NV$988,000
0.33 miles away
- 10460 Mott Court
Reno, NV$980,000
0.96 miles away
 Courtesy of Welcome Home. Disclaimer: All data relating to real estate for sale on this page comes from the Broker Reciprocity (BR) of the Northern Nevada Regional MLS. Detailed information about real estate listings held by brokerage firms other than Ascent Property Group include the name of the listing broker. Neither the listing company nor Ascent Property Group shall be responsible for any typographical errors, misinformation, misprints and shall be held totally harmless. The Broker providing this data believes it to be correct, but advises interested parties to confirm any item before relying on it in a purchase decision. Copyright 2025. Northern Nevada Regional MLS. All rights reserved.
Courtesy of Welcome Home. Disclaimer: All data relating to real estate for sale on this page comes from the Broker Reciprocity (BR) of the Northern Nevada Regional MLS. Detailed information about real estate listings held by brokerage firms other than Ascent Property Group include the name of the listing broker. Neither the listing company nor Ascent Property Group shall be responsible for any typographical errors, misinformation, misprints and shall be held totally harmless. The Broker providing this data believes it to be correct, but advises interested parties to confirm any item before relying on it in a purchase decision. Copyright 2025. Northern Nevada Regional MLS. All rights reserved. 10810 Dancing Aspen Drive
Reno, NV
LIGHTBOX-IMAGES
