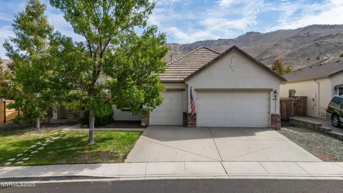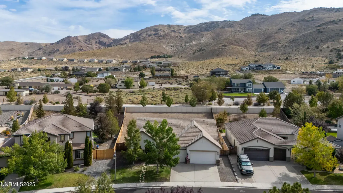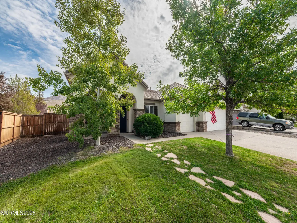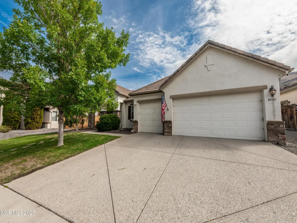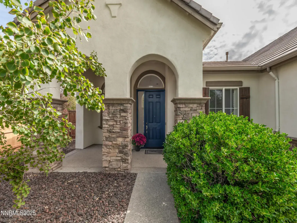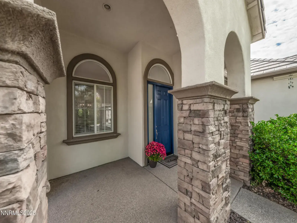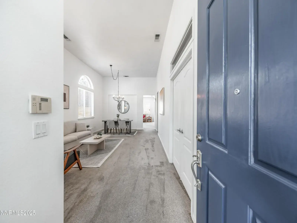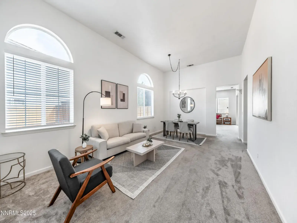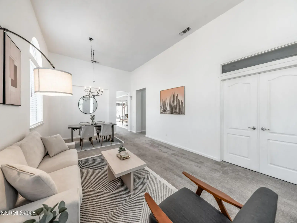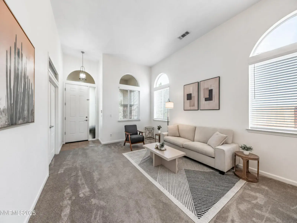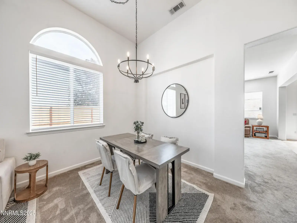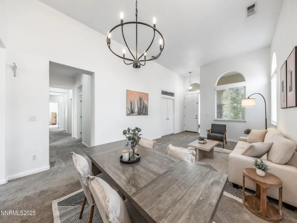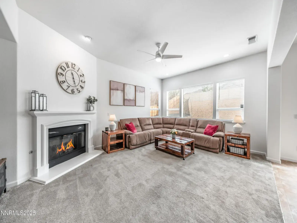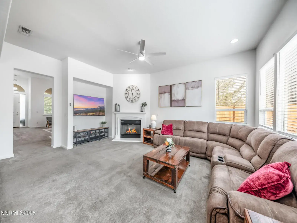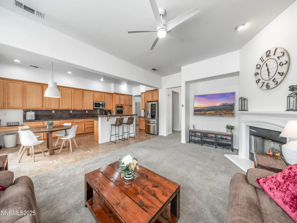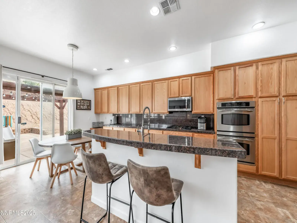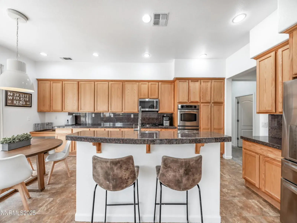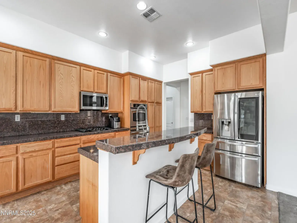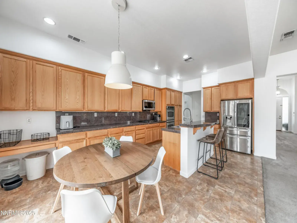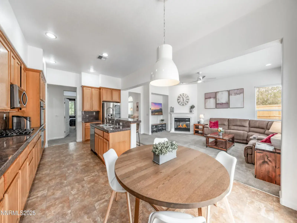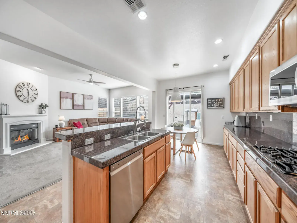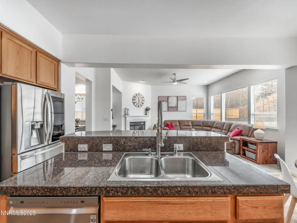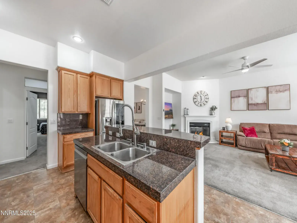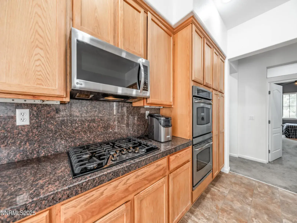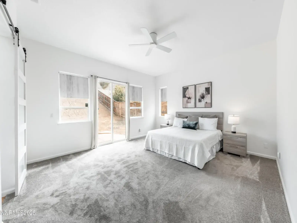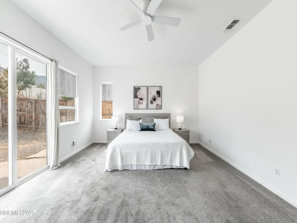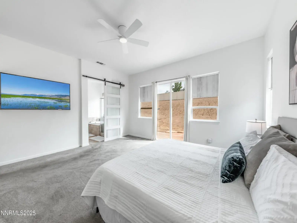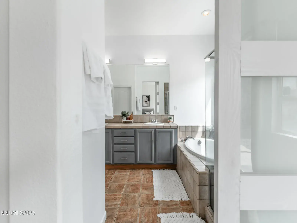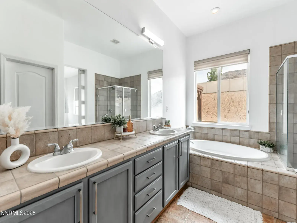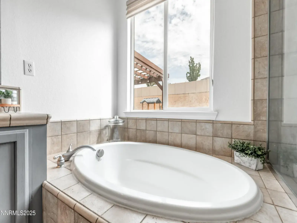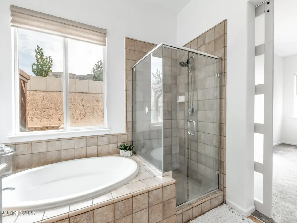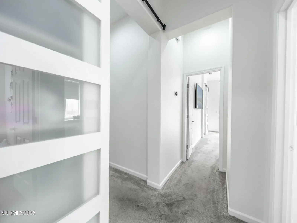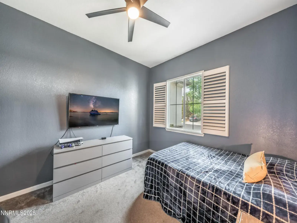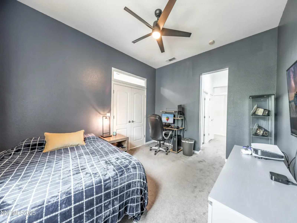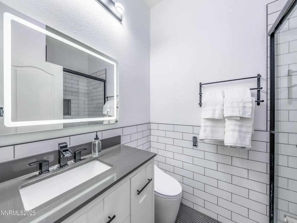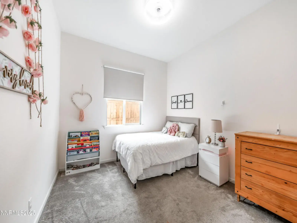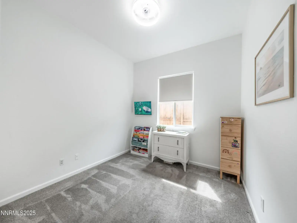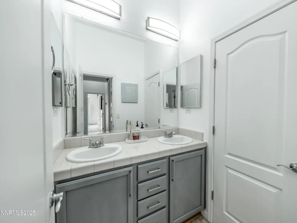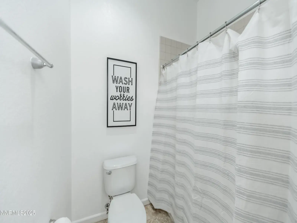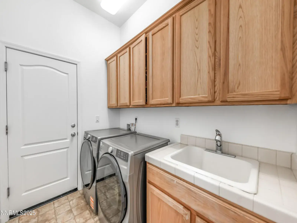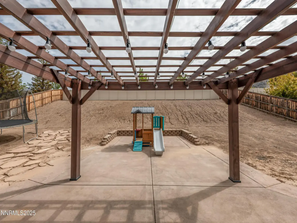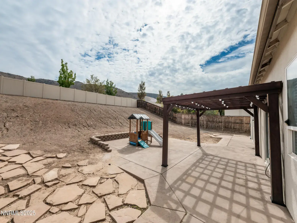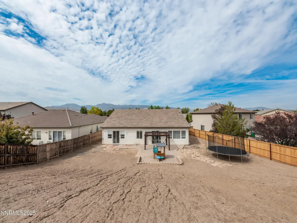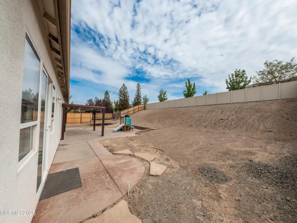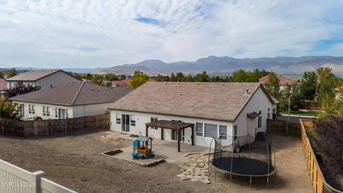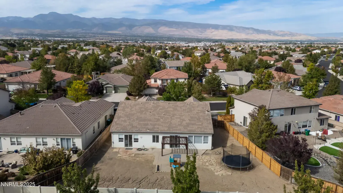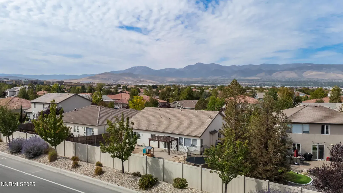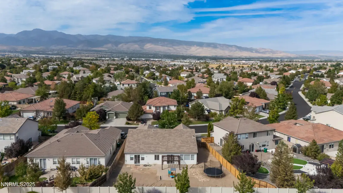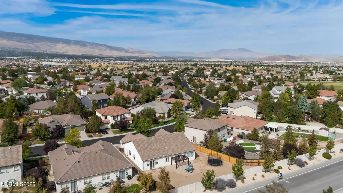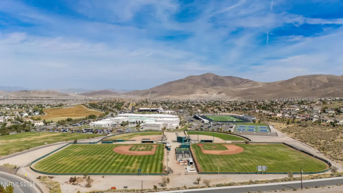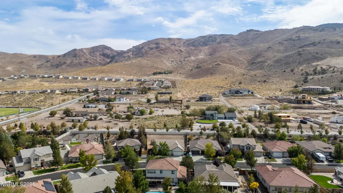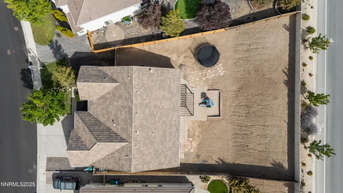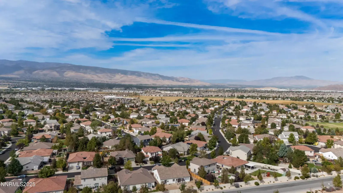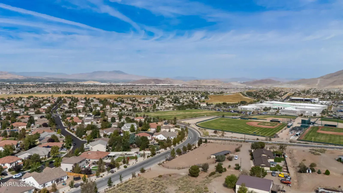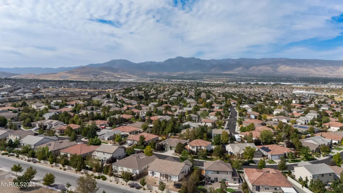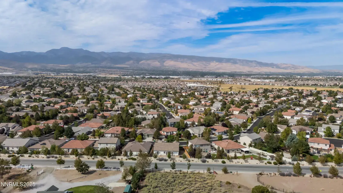Discover exceptional single-story living in this stunning 4BR/3BA home in prestigious Damonte Ranch, featuring 2,371 sq ft on 0.28 acres with breathtaking Mount Rose views and no rear neighbors. The open floorplan with high ceilings creates an airy atmosphere, complemented by a cozy gas fireplace and fresh paint throughout. The primary suite includes a garden tub and direct patio access to a hot tub pad with hookups, plus a huge walk-in closet. The junior suite features its own remodeled bathroom, while all bedrooms offer large windows and natural light. Two large living areas and formal dining provide flexible entertaining spaces, enhanced by newer carpet with waterproof padding. Brand new furnace & AC Unit. The covered patio extends to a large stamped concrete area, perfect for outdoor living, with potential for a spectacular view deck showcasing Virginia foothills vistas. The oversized 3-car garage offers workshop potential, complemented by a durable durastone driveway and smaller recreational vehicle parking. Located on a quiet cul-de-sac, this home sits just 461 feet from highly-rated Damonte Ranch High School, near the new JWood Raw Elementary School, with convenient bus routes for middle schoolers. Despite its peaceful setting, residents enjoy proximity to Damonte Ranch Town Center, parks, bike trails, and easy access to South East Connector. The property offers a clean landscaping slate with no homeowners association restrictions, while Lake Tahoe recreation lies minutes away and Reno-Tahoe International Airport sits just 15 minutes from your door. This well-maintained home from original owners represents an unparalleled lifestyle opportunity combining mountain views, privacy, educational excellence, and convenient location in one of Reno’s most desirable communities. Home needs some TLC and is reflected in the price. Home is on the east side of Rio Wrangler which has larger lot sizes. Upon a good offer Seller will give a 10,000 landscaping credit for trees, shrubs and a drip system. Plans already available.
Property Details
Price:
$789,000
MLS #:
260001524
Status:
Active
Beds:
3
Baths:
3
Type:
Single Family
Subtype:
Single Family Residence
Subdivision:
Villages At Damonte Ranch 17B
Listed Date:
Feb 10, 2026
Finished Sq Ft:
2,371
Total Sq Ft:
2,371
Lot Size:
12,530 sqft / 0.29 acres (approx)
Year Built:
2005
See this Listing
Schools
Elementary School:
JWood Raw
Middle School:
Depoali
High School:
Damonte
Interior
Appliances
Additional Refrigerator(s), Dishwasher, Disposal, Double Oven, Gas Cooktop, Microwave, Refrigerator, Self Cleaning Oven
Bathrooms
3 Full Bathrooms
Cooling
Central Air
Fireplaces Total
1
Flooring
Carpet, Tile
Heating
Fireplace(s), Forced Air, Natural Gas
Laundry Features
Cabinets, Laundry Room, Sink, Washer Hookup
Exterior
Association Amenities
Nordic Trails
Construction Materials
Insulation – Blown-In, Stone, Stucco
Exterior Features
None
Other Structures
None
Parking Features
Attached, Garage, Garage Door Opener
Parking Spots
7
Roof
Pitched, Tile
Security Features
Carbon Monoxide Detector(s), Security System, Smoke Detector(s)
Financial
HOA Fee
$90
HOA Fee 2
$44
HOA Frequency
Quarterly
HOA Includes
Maintenance Grounds
HOA Name
Damonte Ranch Landscape Association
Taxes
$6,138
Map
Community
- Address10700 Summer Glen Drive Reno NV
- SubdivisionVillages At Damonte Ranch 17B
- CityReno
- CountyWashoe
- Zip Code89521
Market Summary
Current real estate data for Single Family in Reno as of Feb 21, 2026
418
Single Family Listed
87
Avg DOM
419
Avg $ / SqFt
$1,245,025
Avg List Price
Property Summary
- Located in the Villages At Damonte Ranch 17B subdivision, 10700 Summer Glen Drive Reno NV is a Single Family for sale in Reno, NV, 89521. It is listed for $789,000 and features 3 beds, 3 baths, and has approximately 2,371 square feet of living space, and was originally constructed in 2005. The current price per square foot is $333. The average price per square foot for Single Family listings in Reno is $419. The average listing price for Single Family in Reno is $1,245,025.
Similar Listings Nearby
 Courtesy of RE/MAX Gold. Disclaimer: All data relating to real estate for sale on this page comes from the Broker Reciprocity (BR) of the Northern Nevada Regional MLS. Detailed information about real estate listings held by brokerage firms other than Ascent Property Group include the name of the listing broker. Neither the listing company nor Ascent Property Group shall be responsible for any typographical errors, misinformation, misprints and shall be held totally harmless. The Broker providing this data believes it to be correct, but advises interested parties to confirm any item before relying on it in a purchase decision. Copyright 2026. Northern Nevada Regional MLS. All rights reserved.
Courtesy of RE/MAX Gold. Disclaimer: All data relating to real estate for sale on this page comes from the Broker Reciprocity (BR) of the Northern Nevada Regional MLS. Detailed information about real estate listings held by brokerage firms other than Ascent Property Group include the name of the listing broker. Neither the listing company nor Ascent Property Group shall be responsible for any typographical errors, misinformation, misprints and shall be held totally harmless. The Broker providing this data believes it to be correct, but advises interested parties to confirm any item before relying on it in a purchase decision. Copyright 2026. Northern Nevada Regional MLS. All rights reserved. 10700 Summer Glen Drive
Reno, NV

