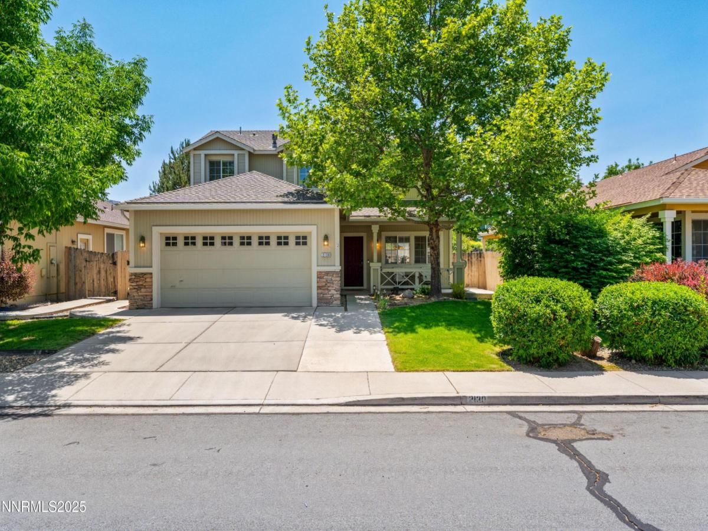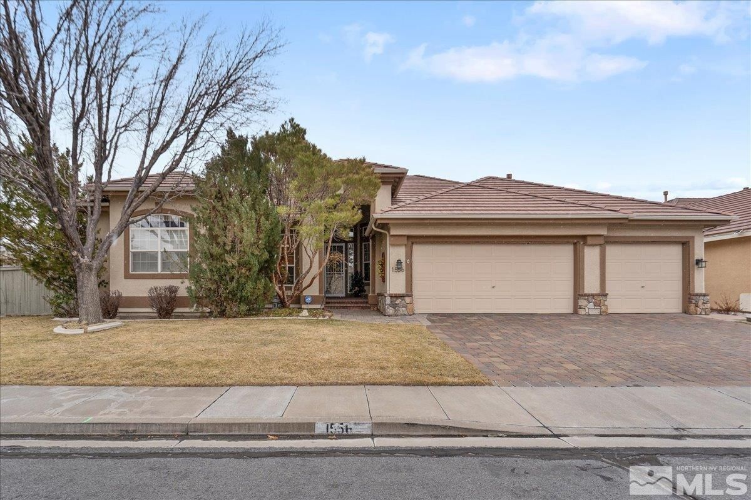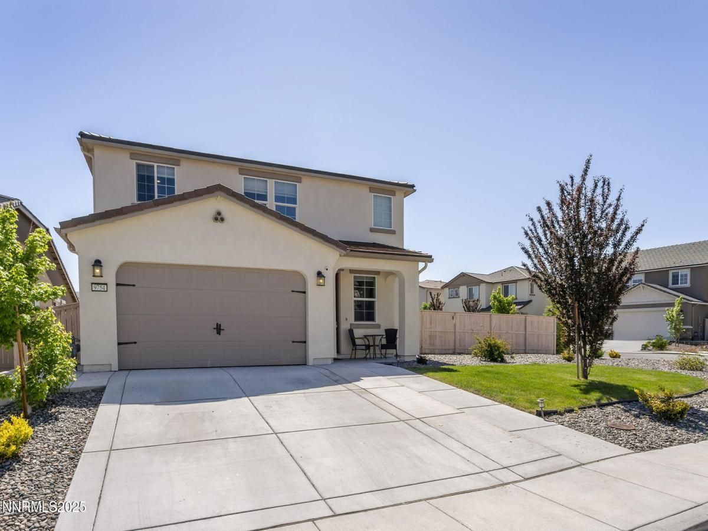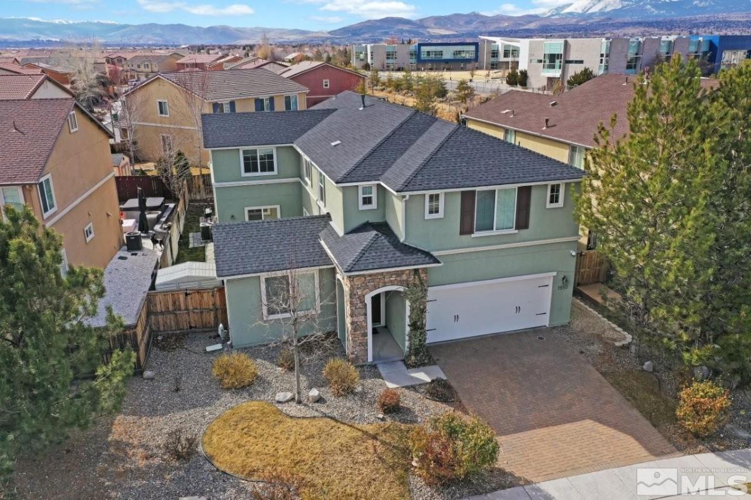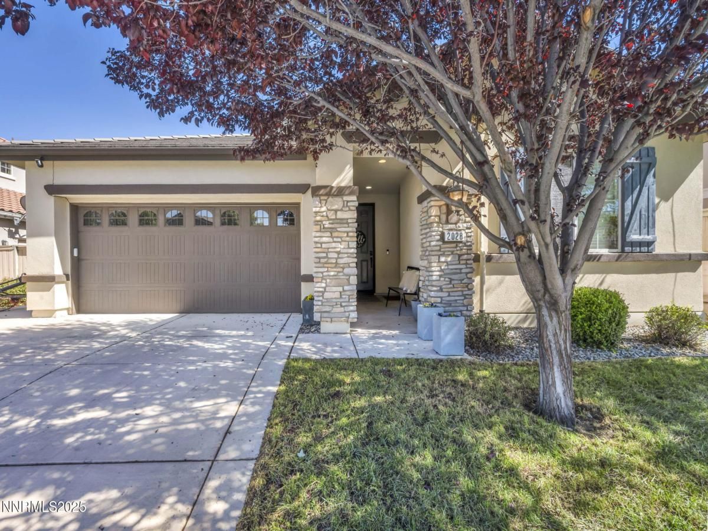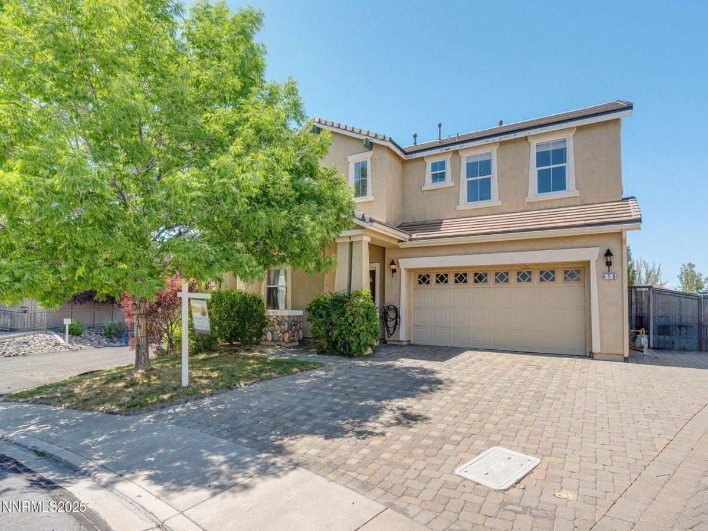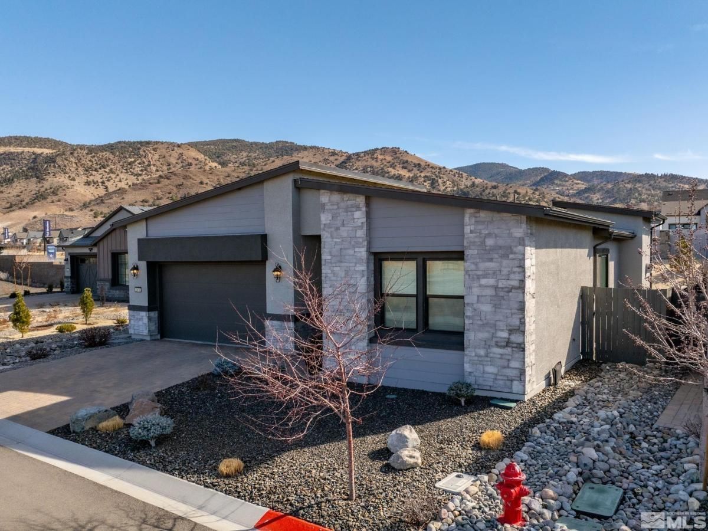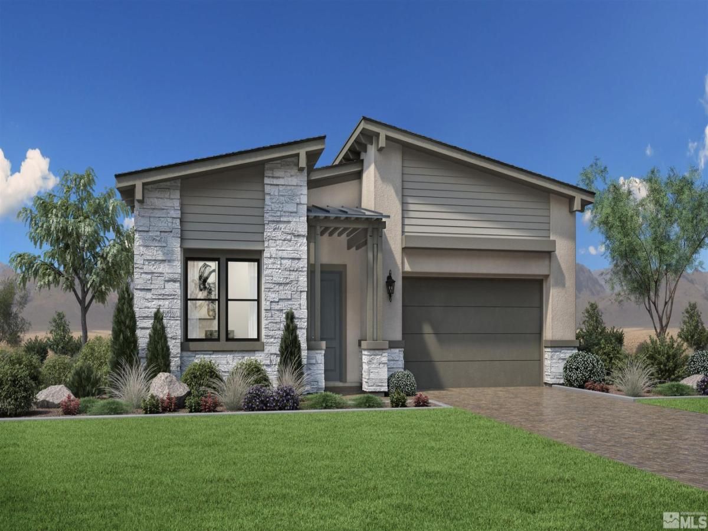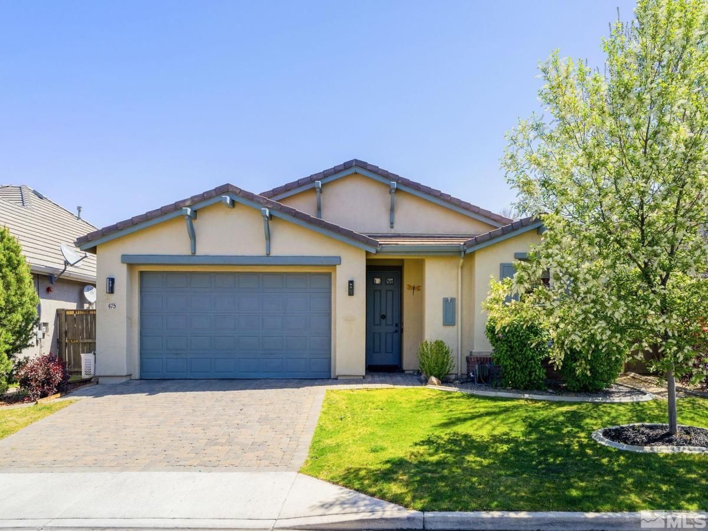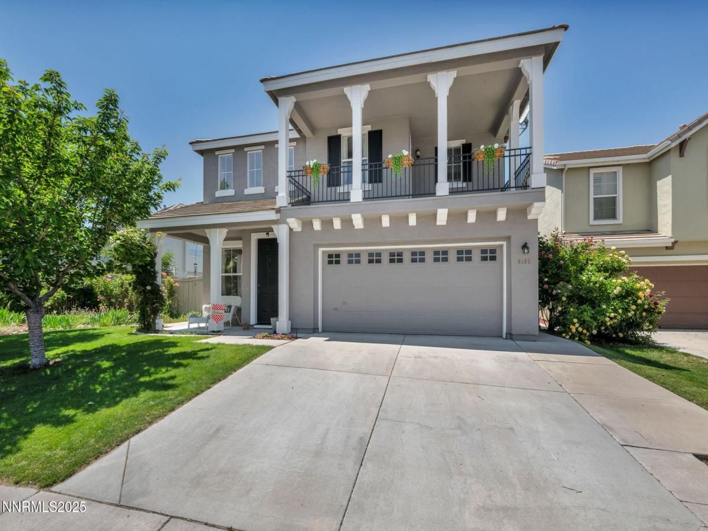Welcome to your dream home! This stunning two-story residence boasts 1,794 square feet of comfortable living space, featuring 3 bedrooms and 2.5 bathrooms. Nestled in the highly sought-after Damonte Ranch neighborhood, this home is perfect for anyone looking for a vibrant community.
As you step inside, you’ll be greeted by warm earth tones and abundant natural light. The formal living area flows seamlessly into the dining area, creating an inviting atmosphere for gatherings. The well-appointed kitchen is a chef’s delight, offering plenty of cabinets and counter space, complemented by sleek black stainless steel appliances, a new garbage disposal, and a window that overlooks the beautifully finished yard.
The main floor also features a cozy family room, a convenient half bathroom, and a laundry room. Step outside through the sliding door in the family room to discover your own private oasis. The spacious yard includes a lush lawn, a play structure, a charming gazebo, and a concrete patio adorned with a lovely cobblestone planter box filled with vibrant flowers and strawberries—perfect for outdoor entertaining or relaxing in the sun.
Venture upstairs to find the primary bedroom, complete with a ceiling fan, a spacious walk-in closet, dual sinks, and a refreshing shower. Two additional bedrooms, a loft and a guest bathroom complete this floor, providing ample space for family and guests.
Located near schools, parks, scenic trails, and a variety of shopping options, including the Summit Mall, this home offers unparalleled convenience. Plus, it’s just a short drive to the breathtaking beauty of Lake Tahoe, making it an ideal spot for outdoor enthusiasts and nature lovers alike.
This home is equipped with a brand new water heater, ensuring your comfort and convenience. Don’t miss this opportunity to own a piece of paradise in Damonte Ranch—schedule your showing today!
As you step inside, you’ll be greeted by warm earth tones and abundant natural light. The formal living area flows seamlessly into the dining area, creating an inviting atmosphere for gatherings. The well-appointed kitchen is a chef’s delight, offering plenty of cabinets and counter space, complemented by sleek black stainless steel appliances, a new garbage disposal, and a window that overlooks the beautifully finished yard.
The main floor also features a cozy family room, a convenient half bathroom, and a laundry room. Step outside through the sliding door in the family room to discover your own private oasis. The spacious yard includes a lush lawn, a play structure, a charming gazebo, and a concrete patio adorned with a lovely cobblestone planter box filled with vibrant flowers and strawberries—perfect for outdoor entertaining or relaxing in the sun.
Venture upstairs to find the primary bedroom, complete with a ceiling fan, a spacious walk-in closet, dual sinks, and a refreshing shower. Two additional bedrooms, a loft and a guest bathroom complete this floor, providing ample space for family and guests.
Located near schools, parks, scenic trails, and a variety of shopping options, including the Summit Mall, this home offers unparalleled convenience. Plus, it’s just a short drive to the breathtaking beauty of Lake Tahoe, making it an ideal spot for outdoor enthusiasts and nature lovers alike.
This home is equipped with a brand new water heater, ensuring your comfort and convenience. Don’t miss this opportunity to own a piece of paradise in Damonte Ranch—schedule your showing today!
Property Details
Price:
$605,000
MLS #:
250050947
Status:
Active
Beds:
3
Baths:
2.5
Address:
2130 Eagle Greens Drive
Type:
Single Family
Subtype:
Single Family Residence
Subdivision:
Villages At Damonte Ranch 13B
City:
Reno
Listed Date:
Jun 5, 2025
State:
NV
Finished Sq Ft:
1,794
Total Sq Ft:
1,794
ZIP:
89521
Lot Size:
5,663 sqft / 0.13 acres (approx)
Year Built:
2004
See this Listing
Mortgage Calculator
Schools
Elementary School:
JWood Raw
Middle School:
Depoali
High School:
Damonte
Interior
Appliances
Dishwasher, Disposal, Gas Range, Microwave, Refrigerator
Bathrooms
2 Full Bathrooms, 1 Half Bathroom
Cooling
Central Air
Flooring
Carpet, Laminate, Vinyl
Heating
Forced Air, Natural Gas
Laundry Features
Cabinets, Laundry Room
Exterior
Association Amenities
Landscaping, Maintenance
Construction Materials
Wood Siding
Exterior Features
None
Other Structures
Gazebo
Parking Features
Garage
Parking Spots
3
Roof
Composition
Security Features
Carbon Monoxide Detector(s), Smoke Detector(s)
Financial
HOA Fee
$38
HOA Fee 2
$78
HOA Frequency
Quarterly
HOA Name
DAMONTE RANCH DRAINAGE MAINTENANCE ASSOCIATION
Taxes
$4,453
Map
Community
- Address2130 Eagle Greens Drive Reno NV
- SubdivisionVillages At Damonte Ranch 13B
- CityReno
- CountyWashoe
- Zip Code89521
Similar Listings Nearby
- 1556 Diamond Country Drive
Reno, NV$785,000
1.36 miles away
- 9754 Belville Drive
Reno, NV$779,000
0.82 miles away
- 1950 Red Willow Drive
Reno, NV$774,710
1.61 miles away
- 2028 Whitecliff Drive
Reno, NV$759,000
1.17 miles away
- 415 Ruffian Court
Reno, NV$757,900
1.74 miles away
- 2610 Steel Cloud Court
Reno, NV$755,000
1.34 miles away
- 2316 Hammer Falls Drive Claymont 400
Reno, NV$750,000
1.04 miles away
- 475 Sysonby Court
Reno, NV$749,000
1.67 miles away
- 9185 Jack Hammer Drive
Reno, NV$749,000
1.70 miles away
- 10760 Ridgebrook Drive
Reno, NV$745,000
0.96 miles away
 Courtesy of RE/MAX Professionals-Reno. Disclaimer: All data relating to real estate for sale on this page comes from the Broker Reciprocity (BR) of the Northern Nevada Regional MLS. Detailed information about real estate listings held by brokerage firms other than Ascent Property Group include the name of the listing broker. Neither the listing company nor Ascent Property Group shall be responsible for any typographical errors, misinformation, misprints and shall be held totally harmless. The Broker providing this data believes it to be correct, but advises interested parties to confirm any item before relying on it in a purchase decision. Copyright 2025. Northern Nevada Regional MLS. All rights reserved.
Courtesy of RE/MAX Professionals-Reno. Disclaimer: All data relating to real estate for sale on this page comes from the Broker Reciprocity (BR) of the Northern Nevada Regional MLS. Detailed information about real estate listings held by brokerage firms other than Ascent Property Group include the name of the listing broker. Neither the listing company nor Ascent Property Group shall be responsible for any typographical errors, misinformation, misprints and shall be held totally harmless. The Broker providing this data believes it to be correct, but advises interested parties to confirm any item before relying on it in a purchase decision. Copyright 2025. Northern Nevada Regional MLS. All rights reserved. 2130 Eagle Greens Drive
Reno, NV
LIGHTBOX-IMAGES
