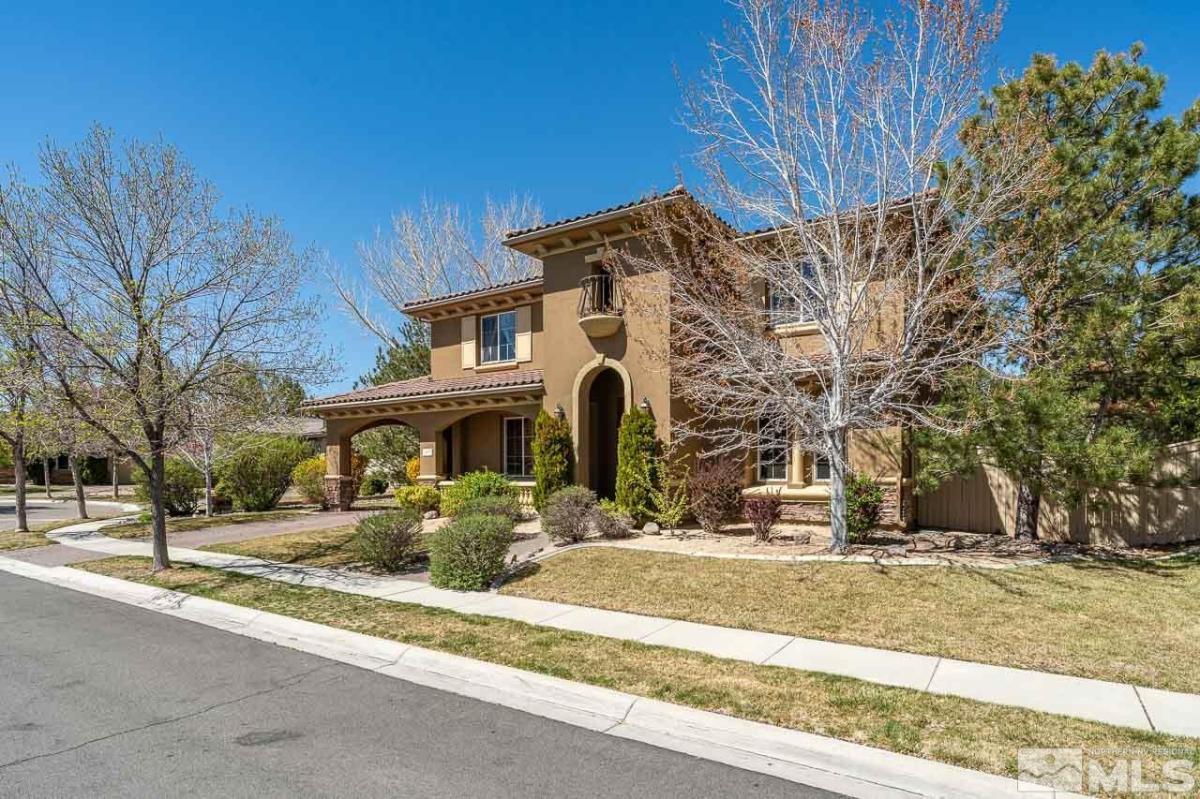The entry foyer has all the WOW factor leading to this Elegantly designed 4 bed/4 bath home in the gated Damonte Ridge! One bedroom is conveniently located downstairs, also suitable for an office/Den or mother-in-law suite. The Iron spindle staircase paves the way to the Primary Suite. The additional 2 bedrooms are mini-suites with their own bathrooms. The colossal bonus room is ideal for a playroom/gym.The LVP floor has a modern grey accent and the granite slab Kitchen Island is impressive!, Additional features include, Swim Spa in the backyard in Great condition, Jacuzzi jetted tub in the Primary Bedroom and split his-and-her sinks. Custom shelving in bedroom closets, custom window coverings, and wood plantation shutters in the family room and downstairs bedroom. The family room and bonus room also boast custom built-in entertainment cabinets, and the bonus room includes a built-in office desk and cabinets. For your convenience, a storage shed, kitchen fridge and washer dryer and swim spa are included in the price
Property Details
Price:
$1,275,000
MLS #:
250005146
Status:
Active
Beds:
4
Baths:
4
Type:
Single Family
Subtype:
Single Family Residence
Subdivision:
Villages At Damonte Ranch 11A
Listed Date:
Apr 19, 2025
Finished Sq Ft:
3,993
Total Sq Ft:
3,993
Lot Size:
12,197 sqft / 0.28 acres (approx)
Year Built:
2004
See this Listing
Schools
Elementary School:
JWood Raw
Middle School:
Depoali
High School:
Damonte
Interior
Appliances
Dishwasher, Disposal, Double Oven, Dryer, Gas Cooktop, Gas Range, Microwave, Refrigerator, Washer, Water Softener Owned
Bathrooms
4 Full Bathrooms
Cooling
Central Air, Electric, Refrigerated
Fireplaces Total
1
Flooring
Carpet, Laminate
Heating
Electric, Fireplace(s), Forced Air, Natural Gas
Laundry Features
Cabinets, Laundry Area, Laundry Room, Shelves, Sink
Exterior
Association Amenities
Gated, Maintenance Grounds
Construction Materials
Stucco
Exterior Features
None
Other Structures
Shed(s), Storage
Parking Features
Attached, Carport, Garage, Garage Door Opener
Parking Spots
4
Roof
Pitched, Tile
Security Features
Keyless Entry, Security Fence, Security System Owned, Smoke Detector(s)
Financial
HOA Fee
$578
HOA Fee 2
$44
HOA Frequency
Quarterly
HOA Includes
Maintenance Grounds
HOA Name
Damonte Ridge Equus
Taxes
$7,061
Map
Community
- Address2655 Fury Court Reno NV
- SubdivisionVillages At Damonte Ranch 11A
- CityReno
- CountyWashoe
- Zip Code89521
Market Summary
Current real estate data for Single Family in Reno as of Oct 23, 2025
699
Single Family Listed
88
Avg DOM
412
Avg $ / SqFt
$1,250,704
Avg List Price
Property Summary
- Located in the Villages At Damonte Ranch 11A subdivision, 2655 Fury Court Reno NV is a Single Family for sale in Reno, NV, 89521. It is listed for $1,275,000 and features 4 beds, 4 baths, and has approximately 3,993 square feet of living space, and was originally constructed in 2004. The current price per square foot is $319. The average price per square foot for Single Family listings in Reno is $412. The average listing price for Single Family in Reno is $1,250,704.
Similar Listings Nearby
 Courtesy of Dickson Realty – Damonte Ranch. Disclaimer: All data relating to real estate for sale on this page comes from the Broker Reciprocity (BR) of the Northern Nevada Regional MLS. Detailed information about real estate listings held by brokerage firms other than Ascent Property Group include the name of the listing broker. Neither the listing company nor Ascent Property Group shall be responsible for any typographical errors, misinformation, misprints and shall be held totally harmless. The Broker providing this data believes it to be correct, but advises interested parties to confirm any item before relying on it in a purchase decision. Copyright 2025. Northern Nevada Regional MLS. All rights reserved.
Courtesy of Dickson Realty – Damonte Ranch. Disclaimer: All data relating to real estate for sale on this page comes from the Broker Reciprocity (BR) of the Northern Nevada Regional MLS. Detailed information about real estate listings held by brokerage firms other than Ascent Property Group include the name of the listing broker. Neither the listing company nor Ascent Property Group shall be responsible for any typographical errors, misinformation, misprints and shall be held totally harmless. The Broker providing this data believes it to be correct, but advises interested parties to confirm any item before relying on it in a purchase decision. Copyright 2025. Northern Nevada Regional MLS. All rights reserved. 2655 Fury Court
Reno, NV







































