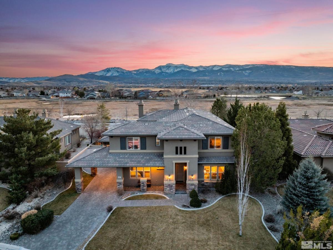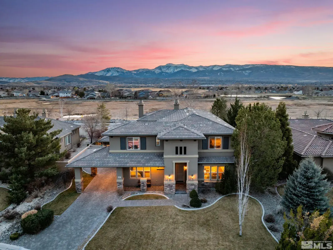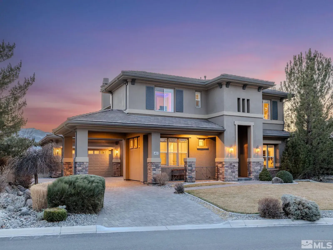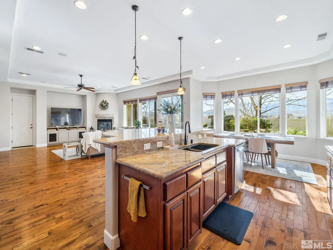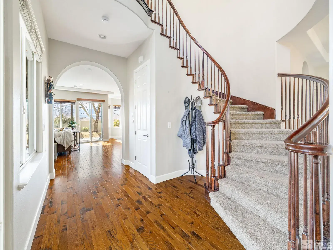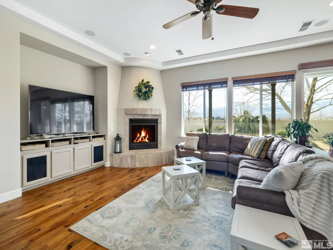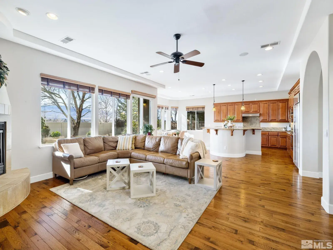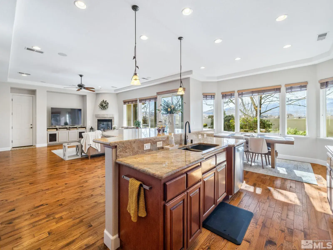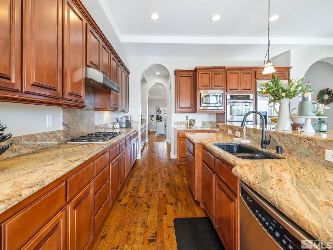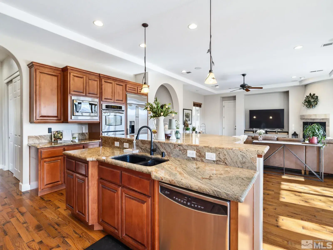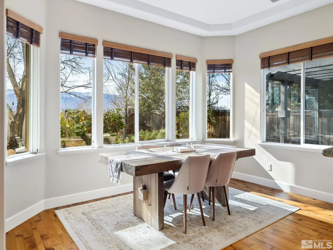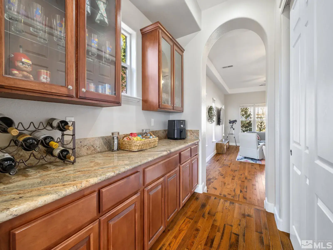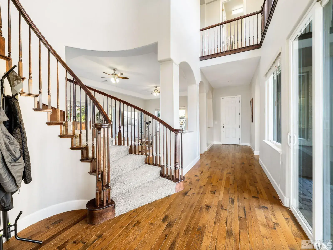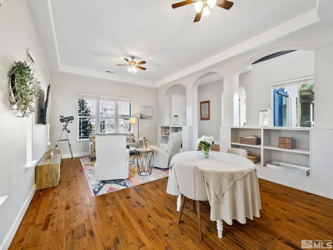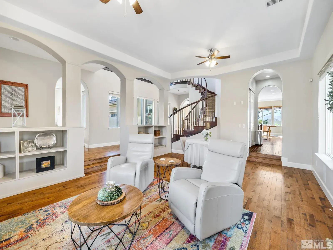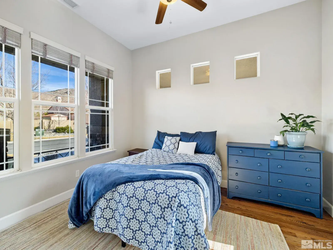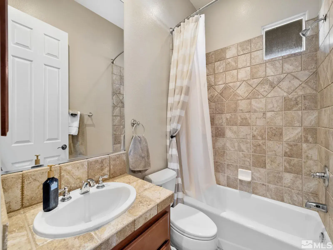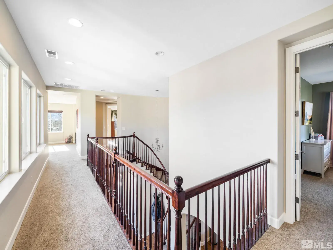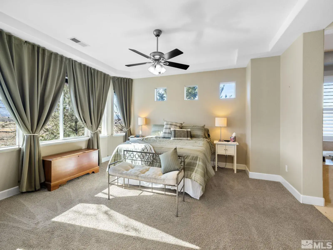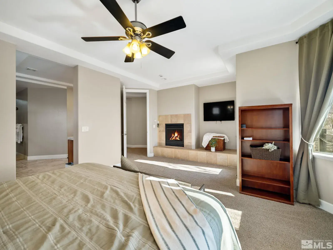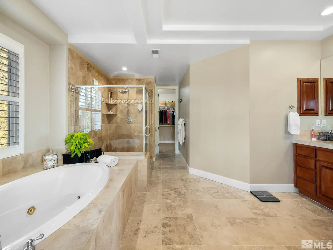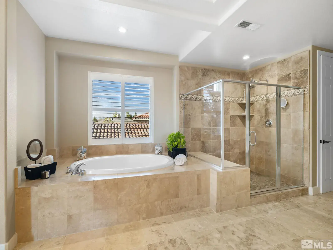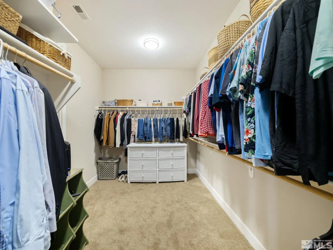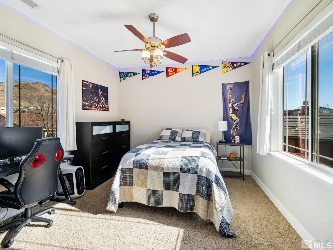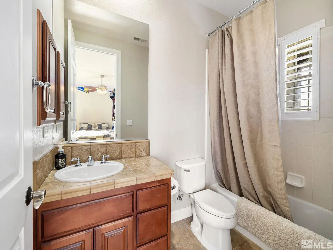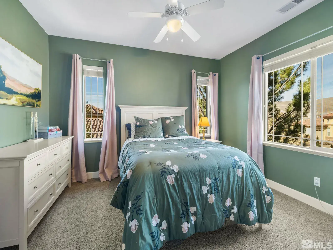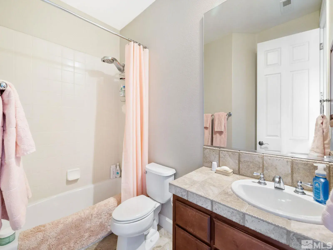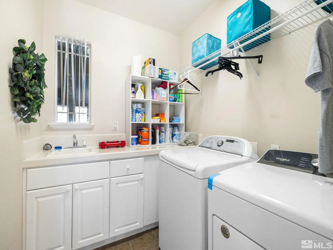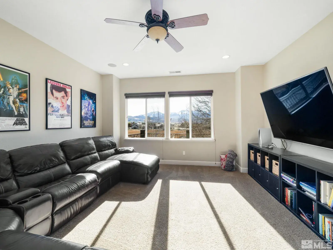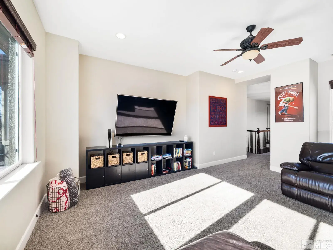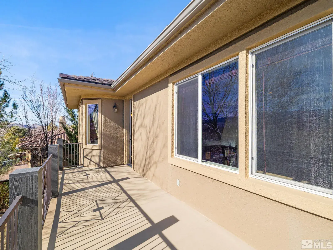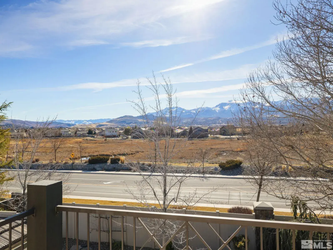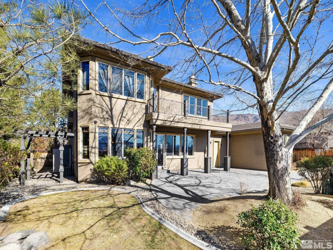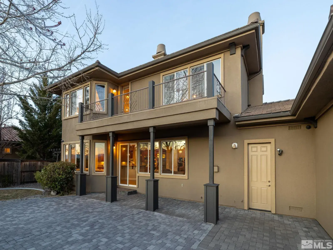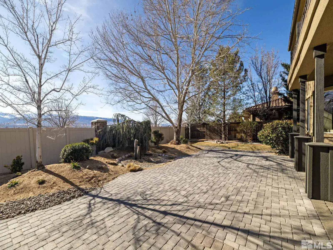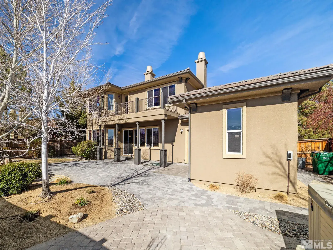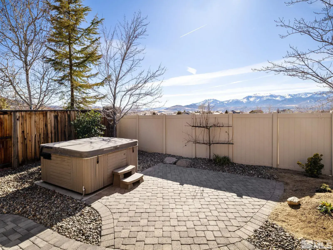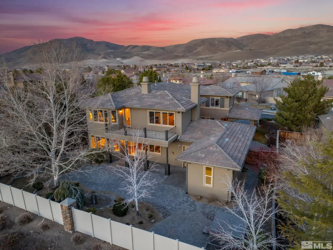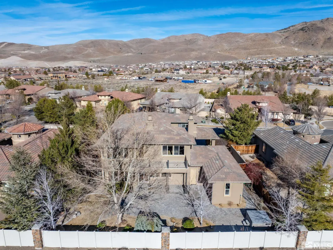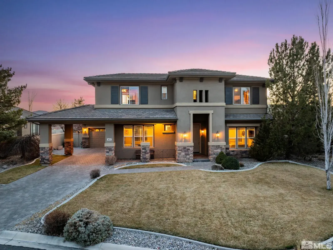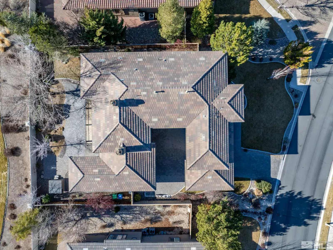***BACK ON MARKET, BUYER FAILED TO PERFORM, NO FAULT OF SELLER*** Experience luxury living in this stunning 4,040 sq. ft. home nestled within the gated, boutique Damonte Ridge community in Reno. Built in 2005, with a limited production of just 75 homes, this community is exclusive and highly desirable. With breathtaking views and thoughtful updates throughout, this 4-bedroom, 4-bathroom residence offers both elegance and modern convenience., Step inside to discover new wood flooring (2020), fresh interior paint (2021), and plush new upstairs carpeting (2025). The master bath has been refreshed with stylish new floor tile (2025), adding to the home’s timeless appeal. The kitchen and living spaces flow seamlessly, perfect for entertaining or relaxing while enjoying the panoramic scenery from both the covered patio and the expansive 2nd floor deck highlighting the white capped Sierra. A better view is hard to find anywhere in south Reno! The secondary bedrooms are large, bright and open and each features an en suite full bath. The primary suite is the retreat you have been looking for! With a massive bedroom with its own fireplace, a luxuriously appointed 5-piece primary bath with large shower and a jetted soaking tub, and access to the 2nd floor deck affording you unparalleled sunset views of the Sierra. This home has been meticulously maintained, featuring 2 new furnaces (2023), a new hot water heater (2022), and new exterior paint (2024) for enhanced curb appeal. Located in a secure, exclusive community, this home offers privacy while being just minutes from shopping, dining, and outdoor recreation. Don’t miss this rare opportunity to own a beautifully updated home in one of Reno’s most desirable neighborhoods!
Property Details
Price:
$1,125,000
MLS #:
250002982
Status:
Active
Beds:
4
Baths:
4
Type:
Single Family
Subtype:
Single Family Residence
Subdivision:
Villages At Damonte Ranch 11A
Listed Date:
Mar 1, 2025
Finished Sq Ft:
4,040
Total Sq Ft:
4,040
Lot Size:
10,890 sqft / 0.25 acres (approx)
Year Built:
2005
See this Listing
Schools
Elementary School:
JWood Raw
Middle School:
Depoali
High School:
Damonte
Interior
Appliances
Dishwasher, Disposal, Double Oven, Gas Cooktop, Microwave, Refrigerator
Bathrooms
4 Full Bathrooms
Cooling
Central Air, Refrigerated
Fireplaces Total
2
Flooring
Carpet, Ceramic Tile, Travertine, Wood
Heating
Fireplace(s), Forced Air, Natural Gas
Laundry Features
Cabinets, Laundry Area, Laundry Room, Shelves, Sink
Exterior
Association Amenities
Gated
Construction Materials
Stucco
Exterior Features
None
Parking Features
Attached, Carport, Garage, Garage Door Opener, Tandem
Parking Spots
4
Roof
Pitched, Tile
Security Features
Security Fence, Smoke Detector(s)
Financial
HOA Fee
$578
HOA Fee 2
$44
HOA Frequency
Quarterly
HOA Name
Associa Sierra North
Taxes
$7,159
Map
Community
- Address10135 Burghley Court Reno NV
- SubdivisionVillages At Damonte Ranch 11A
- CityReno
- CountyWashoe
- Zip Code89521
Market Summary
Current real estate data for Single Family in Reno as of Nov 19, 2025
673
Single Family Listed
89
Avg DOM
412
Avg $ / SqFt
$1,235,424
Avg List Price
Property Summary
- Located in the Villages At Damonte Ranch 11A subdivision, 10135 Burghley Court Reno NV is a Single Family for sale in Reno, NV, 89521. It is listed for $1,125,000 and features 4 beds, 4 baths, and has approximately 4,040 square feet of living space, and was originally constructed in 2005. The current price per square foot is $278. The average price per square foot for Single Family listings in Reno is $412. The average listing price for Single Family in Reno is $1,235,424.
Similar Listings Nearby
 Courtesy of Sierra Sotheby’s Intl. Realty. Disclaimer: All data relating to real estate for sale on this page comes from the Broker Reciprocity (BR) of the Northern Nevada Regional MLS. Detailed information about real estate listings held by brokerage firms other than Ascent Property Group include the name of the listing broker. Neither the listing company nor Ascent Property Group shall be responsible for any typographical errors, misinformation, misprints and shall be held totally harmless. The Broker providing this data believes it to be correct, but advises interested parties to confirm any item before relying on it in a purchase decision. Copyright 2025. Northern Nevada Regional MLS. All rights reserved.
Courtesy of Sierra Sotheby’s Intl. Realty. Disclaimer: All data relating to real estate for sale on this page comes from the Broker Reciprocity (BR) of the Northern Nevada Regional MLS. Detailed information about real estate listings held by brokerage firms other than Ascent Property Group include the name of the listing broker. Neither the listing company nor Ascent Property Group shall be responsible for any typographical errors, misinformation, misprints and shall be held totally harmless. The Broker providing this data believes it to be correct, but advises interested parties to confirm any item before relying on it in a purchase decision. Copyright 2025. Northern Nevada Regional MLS. All rights reserved. 10135 Burghley Court
Reno, NV
