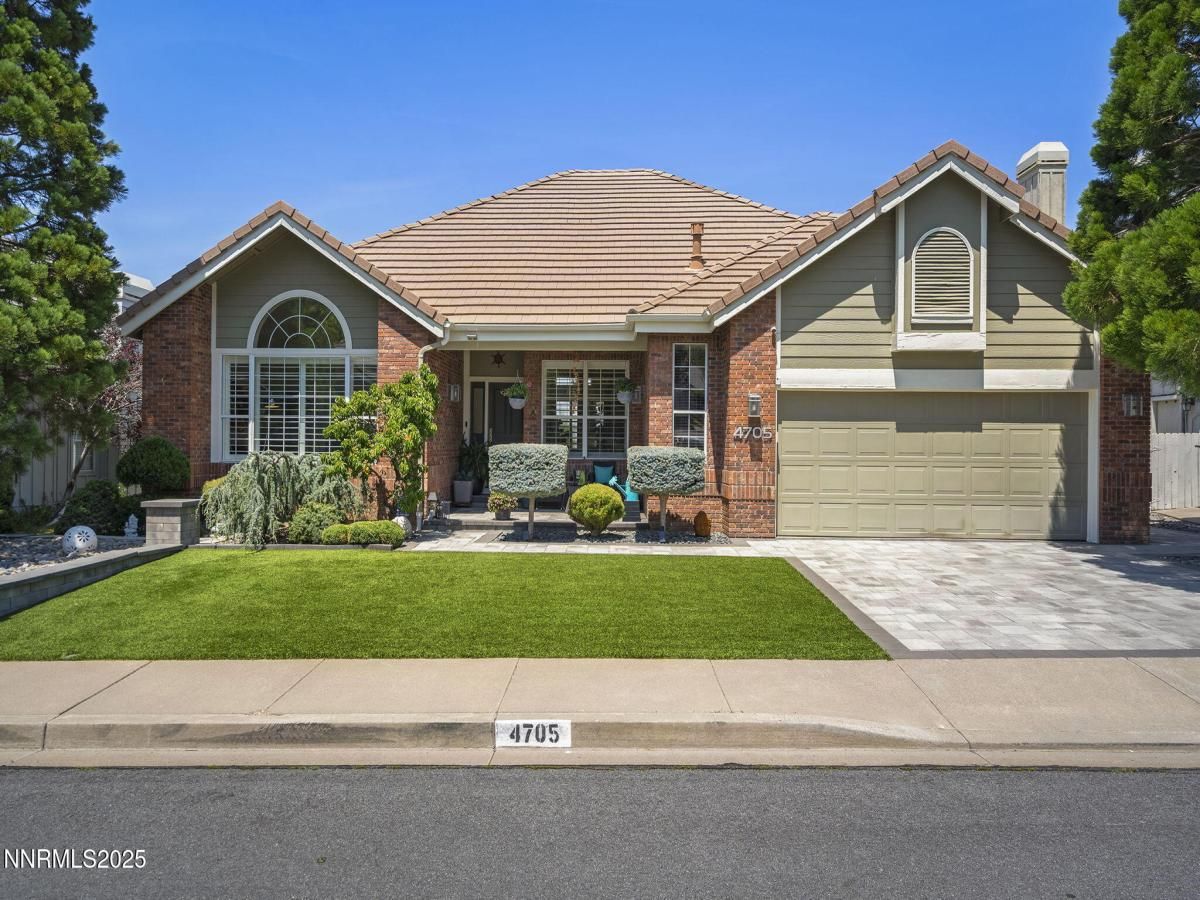DON’T MISS ONE OF THE OPEN HOUSES THIS WEEKEND – Friday, 7/18 from 4-6pm and Saturday, 7/19 from 12-3pm. Beautifully maintained & updated single level in the heart of Caughlin Ranch. This spacious home has been thoughtfully designed with a living space that blends comfort and sophistication with a layout designed for both entertaining and everyday living. Lots of windows with beautiful shutters provide lots of natural light, designer touches and new lighting throughout gives you a feeling of peace and tranquility. Centrally located kitchen with quartz counters and marble backsplash, casual breakfast nook and additional formal dining area. Enjoy a picture perfect xeriscaped yard, newly installed paver driveway and sidewalk, and the backyard deck with trellis offer a private retreat for relaxation or entertaining. Enjoy expansive views of the valley, mountains, and downtown lights from the low maintenance backyard or in the privacy of your home! Wonderful location within walking distance to Caughlin Ranch Elementary, Village Green Park, Caughlin Ranch Shopping Center with restaurants and more, and 18+ miles of walking trails, parks, and Caughlin Ranch common area. Over 130K in upgrades.
Property Details
Price:
$845,000
MLS #:
250053156
Status:
Active
Beds:
4
Baths:
2
Type:
Single Family
Subtype:
Single Family Residence
Subdivision:
Village Green 1
Listed Date:
Jul 16, 2025
Finished Sq Ft:
2,246
Total Sq Ft:
2,246
Lot Size:
6,534 sqft / 0.15 acres (approx)
Year Built:
1990
See this Listing
Schools
Elementary School:
Caughlin Ranch
Middle School:
Swope
High School:
Reno
Interior
Appliances
Dishwasher, Disposal, Gas Cooktop, Microwave, Oven
Bathrooms
2 Full Bathrooms
Cooling
Central Air
Fireplaces Total
1
Flooring
Vinyl
Heating
Fireplace(s), Forced Air
Laundry Features
Cabinets, Laundry Room, Shelves
Exterior
Association Amenities
Tennis Court(s)
Construction Materials
Brick
Exterior Features
Rain Gutters, Smart Irrigation
Other Structures
Storage
Parking Features
Attached, Garage
Parking Spots
2
Roof
Pitched, Tile
Security Features
Carbon Monoxide Detector(s), Smoke Detector(s)
Financial
HOA Fee
$281
HOA Frequency
Quarterly
HOA Includes
Snow Removal
HOA Name
Caughlin Ranch
Taxes
$3,966
Map
Community
- Address4705 Sommerville Way Reno NV
- SubdivisionVillage Green 1
- CityReno
- CountyWashoe
- Zip Code89519
LIGHTBOX-IMAGES
NOTIFY-MSG
Market Summary
Current real estate data for Single Family in Reno as of Jul 21, 2025
813
Single Family Listed
73
Avg DOM
407
Avg $ / SqFt
$1,218,795
Avg List Price
Property Summary
- Located in the Village Green 1 subdivision, 4705 Sommerville Way Reno NV is a Single Family for sale in Reno, NV, 89519. It is listed for $845,000 and features 4 beds, 2 baths, and has approximately 2,246 square feet of living space, and was originally constructed in 1990. The current price per square foot is $376. The average price per square foot for Single Family listings in Reno is $407. The average listing price for Single Family in Reno is $1,218,795.
LIGHTBOX-IMAGES
NOTIFY-MSG
Similar Listings Nearby
 Courtesy of Dickson Realty – Caughlin. Disclaimer: All data relating to real estate for sale on this page comes from the Broker Reciprocity (BR) of the Northern Nevada Regional MLS. Detailed information about real estate listings held by brokerage firms other than Ascent Property Group include the name of the listing broker. Neither the listing company nor Ascent Property Group shall be responsible for any typographical errors, misinformation, misprints and shall be held totally harmless. The Broker providing this data believes it to be correct, but advises interested parties to confirm any item before relying on it in a purchase decision. Copyright 2025. Northern Nevada Regional MLS. All rights reserved.
Courtesy of Dickson Realty – Caughlin. Disclaimer: All data relating to real estate for sale on this page comes from the Broker Reciprocity (BR) of the Northern Nevada Regional MLS. Detailed information about real estate listings held by brokerage firms other than Ascent Property Group include the name of the listing broker. Neither the listing company nor Ascent Property Group shall be responsible for any typographical errors, misinformation, misprints and shall be held totally harmless. The Broker providing this data believes it to be correct, but advises interested parties to confirm any item before relying on it in a purchase decision. Copyright 2025. Northern Nevada Regional MLS. All rights reserved. 4705 Sommerville Way
Reno, NV
LIGHTBOX-IMAGES
NOTIFY-MSG



















































